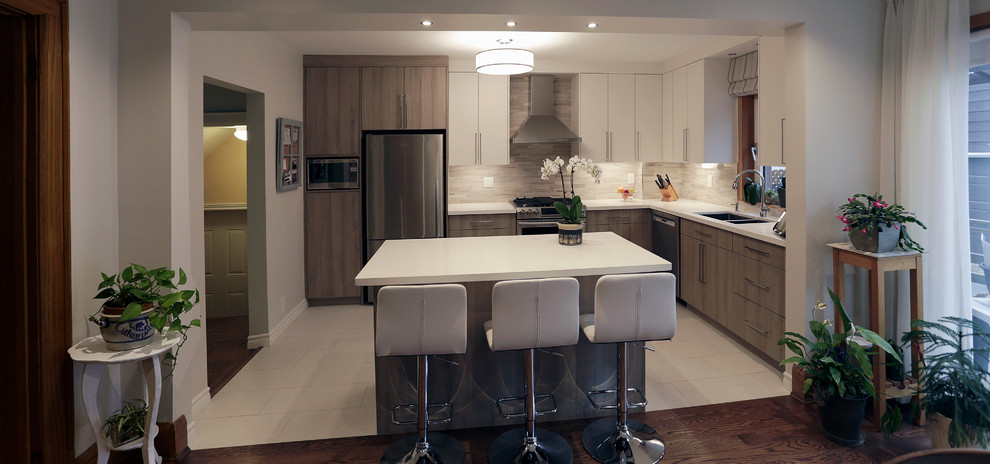
Toronto Open Concept Kitchen Remodel
It was a very small kitchen in a 100 years old house.
We have removed a load bearing wall separating Kitchen from Dining Rm.
We closed off existing window to allow more cabinetry and relocated the sink and HVAC feeding upstairs. Exterior walls were insulated, windows and doors replaced.
Part of this project was refinishing of stairs and all existing trim (baseboards and casings). We tried to combine modern design with original trim that had sentimental value to our client. Kitchen cabinets were custom built.
We had many challenges working on this project starting from repairing sagged floors and asbestos removal to saving existing trim and relocating existing heating that was feeding upstairs.
It was well worth the effort because the result is a big and beautiful Kitchen and renovated main floor.

Configuration