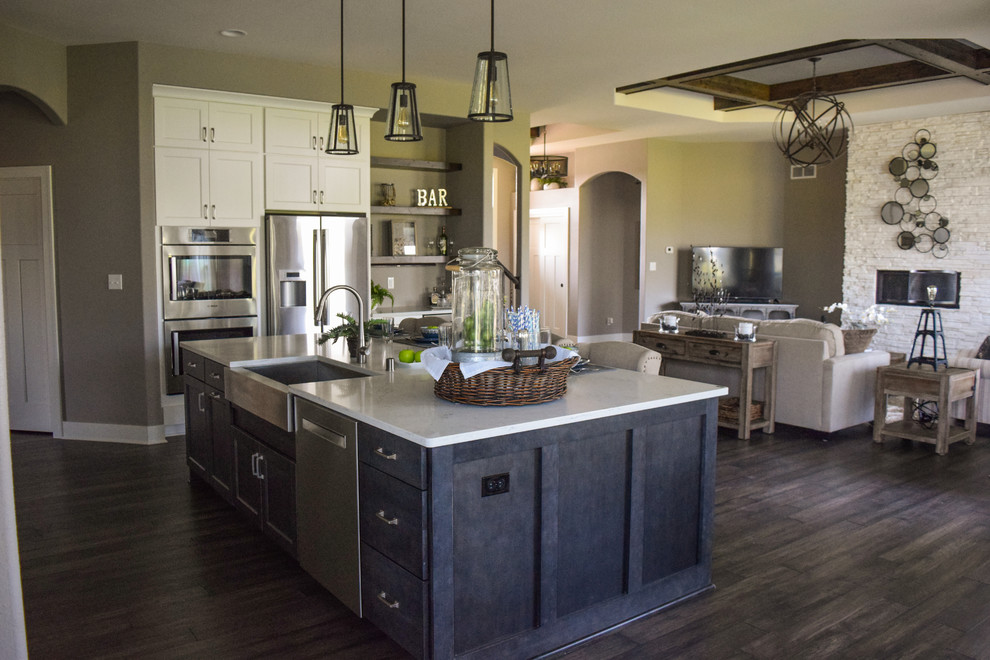
The Dakota
Imagine yourself in a perfectly designed, 2,800 sq. ft. split-bedroom ranch. The Dakota, Demlang Builders newest design is awe-inspiring including the amenities today’s families are looking for. The Dakota’s exceptional architectural details and curb appeal are showcased by an impressive stone entry.
A welcoming foyer draws you into the heart of the Dakota, where you’ll find 10’ high ceilings, an abundance of stately windows and wood beam ceiling treatments throughout. The great room is highlighted by an impressive stone/wood fireplace and expansive entertaining space that flows into the kitchen. The kitchen is tastefully appointed in every way with impressive maple painted cabinets, over-sized island, stainless steel apron sink and quartz counter tops. The kitchen features a walk-in pantry, induction cook top, and built-in double-ovens.
The dinette right off the kitchen opens up to a cozy hearth room that focuses on a dramatic fireplace. An impressive cathedral ceiling with a unique truss ceiling treatment makes this space a favorite room.
Our most exciting design element is the “Family Command Center”, you can’t help but stay organized with this space. The Family Command Center is a functional area you can play, work, craft, accomplish chores or simply create memories. This one-of-a-kind room even remembers your favorite furry family member by including a dog wash station.
The Dakota is full of surprises, such as its “Multi-Use Retreat” on the second floor which is perfect for boomerang kids or for visiting guests. This exclusive space includes a private bath, bedroom and sitting room.
The first floor master suite features expansive windows and a patio door leading to an intimate, covered, screened-in porch, his-and-hers walk-in closets and beamed ceiling treatment. The spa-like master bath includes a custom tile/glass shower, Kohler free-standing tub and dual his-and-hers vanities with quartz tops.
Rounding out this distinctive home is a powder room located off the back hallway and two spacious bedrooms with a Jack-and-Jill bathroom.

Open shelf