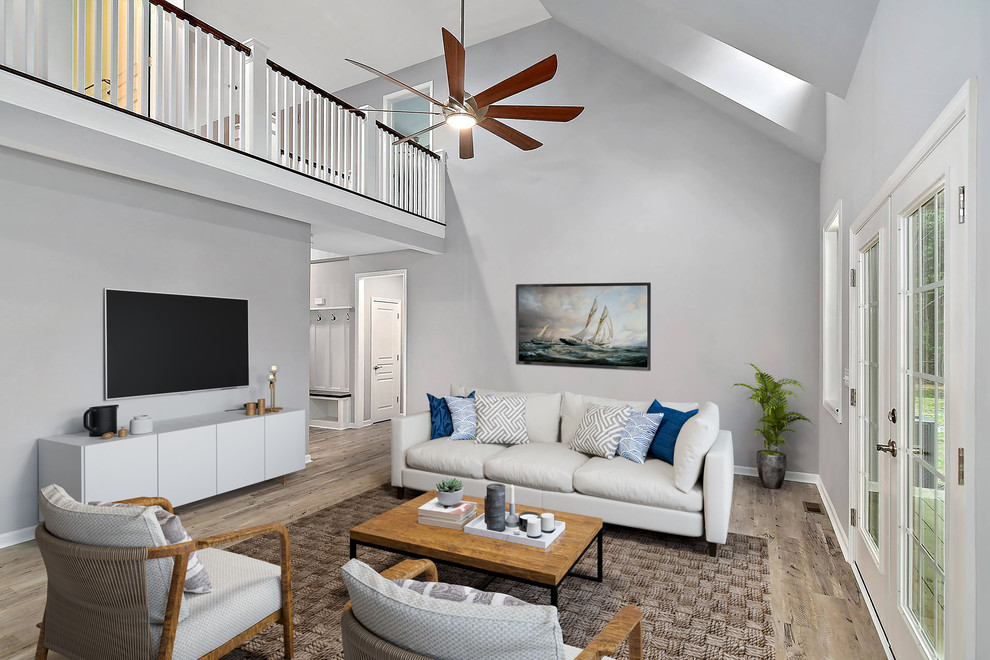
The Courtney House Plan 706
This classic cottage home plan offers maximum comfort for its economic design and narrow lot width. A cozy front porch invites relaxation, while twin dormers and a gabled garage provide substantial curb appeal. The foyer features a generous coat closet and a niche for displaying collectibles. The great room gains drama from two clerestory dormers and a balcony that overlooks the room from the second floor. With plenty of space for more than one cook, the kitchen services both dining room and great room with ease. Topped by an elegant tray ceiling, the home plan's first floor master suite enjoys a private bath and walk-in closet, while the upstairs bedrooms and bonus room share a hall bath with linen closet.

furniture arrangement