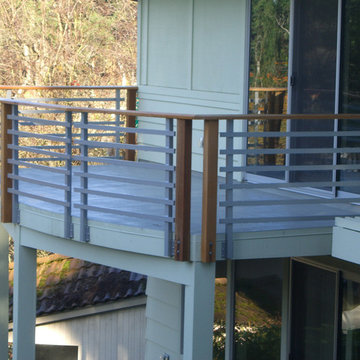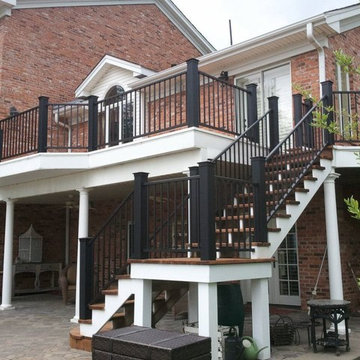Terrazze grandi e piccole - Foto e idee
Filtra anche per:
Budget
Ordina per:Popolari oggi
301 - 320 di 34.591 foto
1 di 3
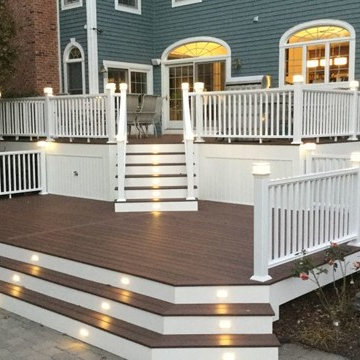
Built for entertaining well into the evening, this multi-level deck is flanked with lighting galore. The material used is Fiberon composite decking and railing. The builder is Just Decks by Capri of NJ. Fiberon Horizon composite decking in 'Tudor Brown', and Horizon White railing.
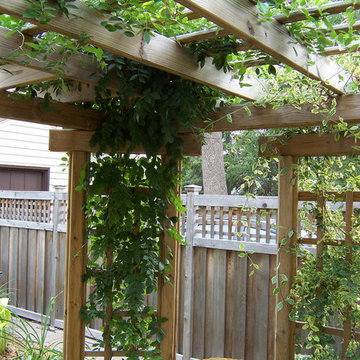
The following many photos are a representative sampling of our past work.
Esempio di una piccola terrazza stile rurale dietro casa con una pergola
Esempio di una piccola terrazza stile rurale dietro casa con una pergola
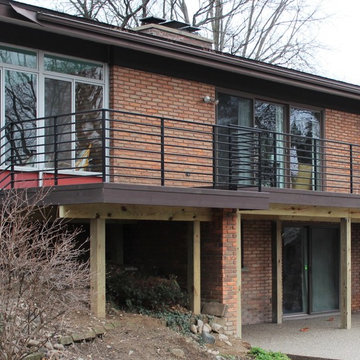
The home’s modest proportions call for appropriate deck treatment. But discreet pops of color hint at an exciting interior. In the same way, the horizontal metal rail fades at distances but up close makes a statement.
To read more about this project, click here or start at the Great Lakes Metal Fabrication metal railing page.
To read more about this project, click here or start at the Great Lakes Metal Fabrication metal railing page.
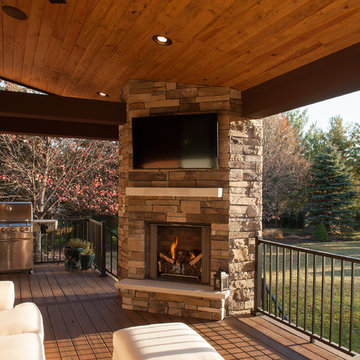
A fireplace was added to allow the space to be enjoyed on cool evenings or winter months. New outdoor furniture, wood ceiling, and a TV above the fireplace finished the look and created a very homey feel.
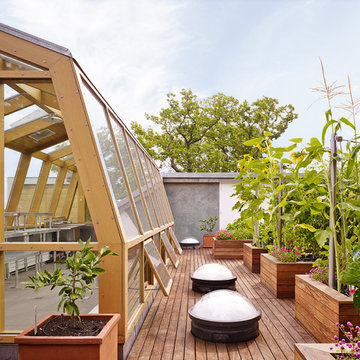
Steve Hall @ Hedrich Blessing Photographers
Ispirazione per una grande terrazza minimal sul tetto con un giardino in vaso
Ispirazione per una grande terrazza minimal sul tetto con un giardino in vaso
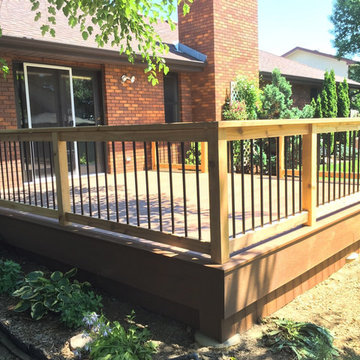
Esempio di una grande terrazza chic dietro casa con nessuna copertura
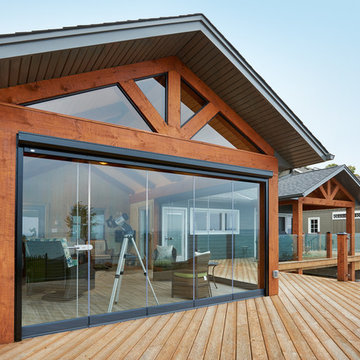
Esther Van Geest, ETR Photography
Idee per una grande terrazza classica dietro casa con un tetto a sbalzo
Idee per una grande terrazza classica dietro casa con un tetto a sbalzo
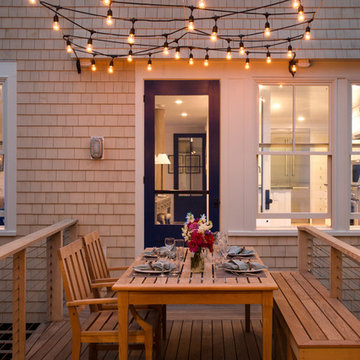
photography by Jonathan Reece
Esempio di una piccola terrazza stile marino dietro casa con nessuna copertura
Esempio di una piccola terrazza stile marino dietro casa con nessuna copertura

A free-standing roof structure provides a shaded lounging area. This pavilion garnered a first-place award in the 2015 NADRA (North American Deck and Railing Association) National Deck Competition. It has a meranti ceiling with a louvered cupola and paddle fan to keep cool. (Photo by Frank Gensheimer.)
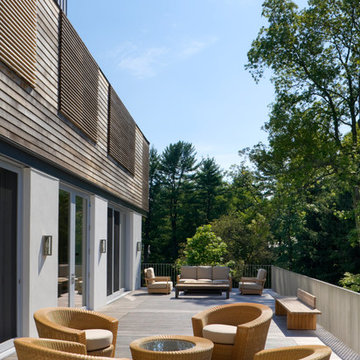
© David Sundberg/Esto
Ispirazione per una grande terrazza minimal con nessuna copertura
Ispirazione per una grande terrazza minimal con nessuna copertura
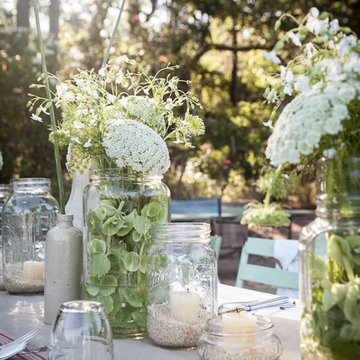
Farm style is all about the beauty of the everyday, and these French chocolate jars are a perfect way to create an outdoor dinner tablescape.
Photo by Thomas Kuoh
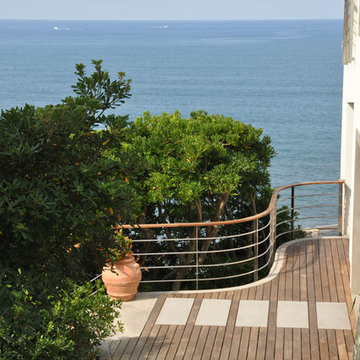
General view of a terrace in wood which allow visitors to see the magic of the sea.
Giuseppe Lunardini
Foto di una grande terrazza minimal
Foto di una grande terrazza minimal
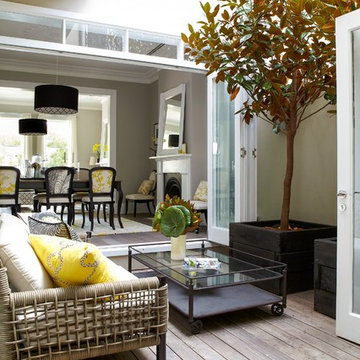
WINNER- NSW HIA Spec Home of the Year 2014
FINALIST- Australia HIA Spec Home of the Year 2014
Foto di una piccola terrazza classica in cortile con nessuna copertura
Foto di una piccola terrazza classica in cortile con nessuna copertura
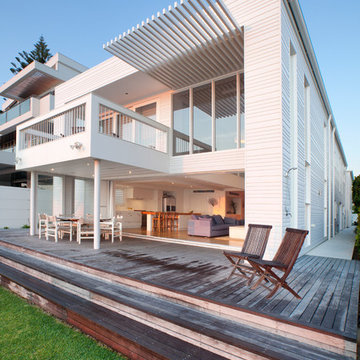
The existing two storey residence was replanned for the new owners by moving the first floor living areas to the ground floor. A section of the first floor was removed from the north east corner to allow solar access through to the new ground floor living area. This created a double height void which the main ensuite and bedroom view across. External render was replaced with a painted timber cladding, terracotta tiles were replaced with metal sheet roofing and all internal finishes were updated.
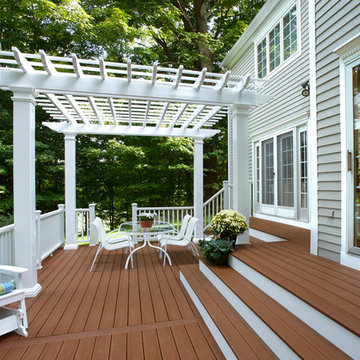
We designed this deck to be a large, open outdoor living area including a pergola and custom flooring. Jeff Kaufman Photography
Ispirazione per una grande terrazza classica dietro casa con una pergola
Ispirazione per una grande terrazza classica dietro casa con una pergola
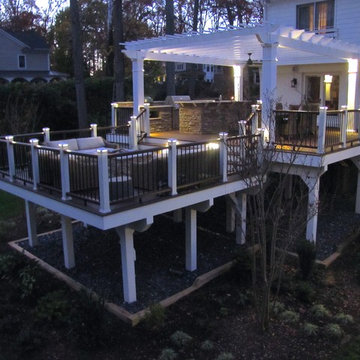
Ground view of deck. Outwardly visible structural elements are wrapped in pVC. Photo Credit: Johnna Harrison
Foto di una grande terrazza tradizionale dietro casa con una pergola
Foto di una grande terrazza tradizionale dietro casa con una pergola
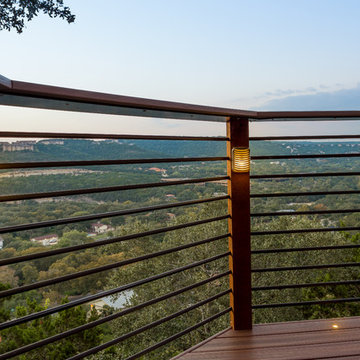
For extra lighting, these pathway lights surround the stairs and dining area.
Designed & built by Jim Odom at Archadeck Austin.
Photo Credit: Kristian Alveo & TimberTown
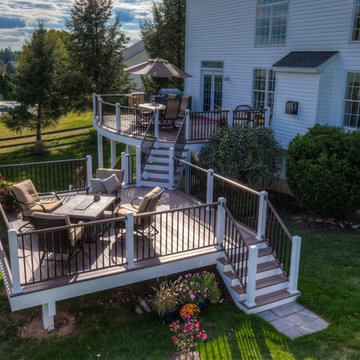
D & L Photography
Immagine di una grande terrazza classica dietro casa con nessuna copertura
Immagine di una grande terrazza classica dietro casa con nessuna copertura
Terrazze grandi e piccole - Foto e idee
16
