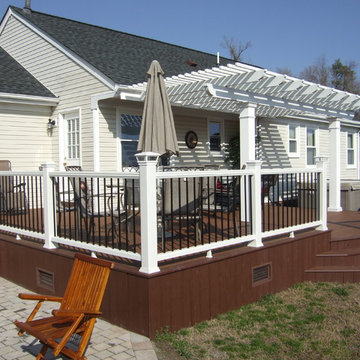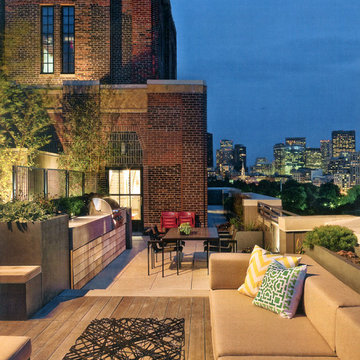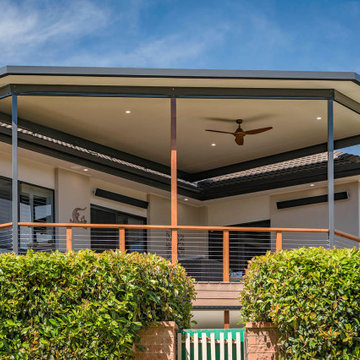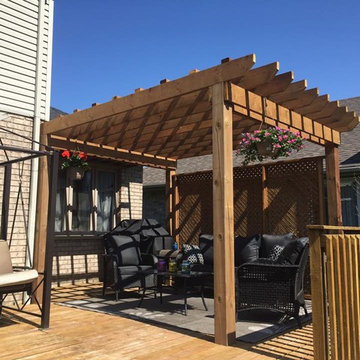Terrazze grandi blu - Foto e idee
Ordina per:Popolari oggi
1 - 20 di 3.460 foto
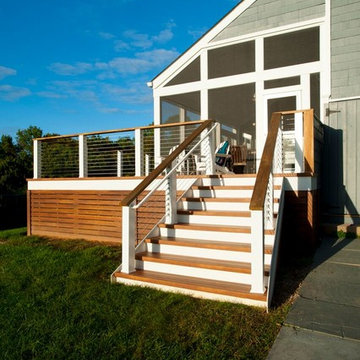
Ispirazione per una grande terrazza tradizionale dietro casa con nessuna copertura

Pool view of whole house exterior remodel
Esempio di una grande terrazza moderna a piano terra con parapetto in metallo e con illuminazione
Esempio di una grande terrazza moderna a piano terra con parapetto in metallo e con illuminazione

This is a larger roof terrace designed by Templeman Harrsion. The design is a mix of planted beds, decked informal and formal seating areas and a lounging area.
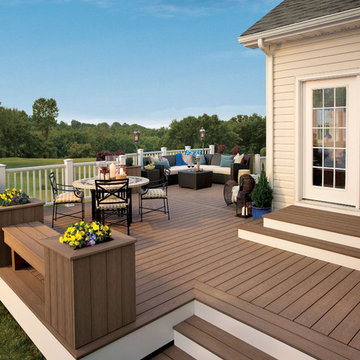
Built in Winchester, VA for the Trex Company. Low level deck allows for alternate design elements such as wide cascading steps, planter boxes, and custom benches. Notice use of mutiple material colors.
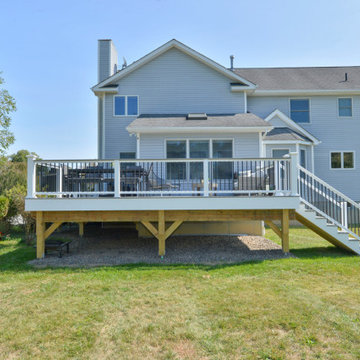
Immagine di una grande terrazza american style dietro casa e al primo piano con nessuna copertura e parapetto in materiali misti

The original house was demolished to make way for a two-story house on the sloping lot, with an accessory dwelling unit below. The upper level of the house, at street level, has three bedrooms, a kitchen and living room. The “great room” opens onto an ocean-view deck through two large pocket doors. The master bedroom can look through the living room to the same view. The owners, acting as their own interior designers, incorporated lots of color with wallpaper accent walls in each bedroom, and brilliant tiles in the bathrooms, kitchen, and at the fireplace tiles in the bathrooms, kitchen, and at the fireplace.
Architect: Thompson Naylor Architects
Photographs: Jim Bartsch Photographer

Ispirazione per una grande terrazza stile marino dietro casa e a piano terra con un focolare, una pergola e parapetto in materiali misti

Outdoor living space with fireplace.
Design by: H2D Architecture + Design
www.h2darchitects.com
Built by: Crescent Builds
Photos by: Julie Mannell Photography
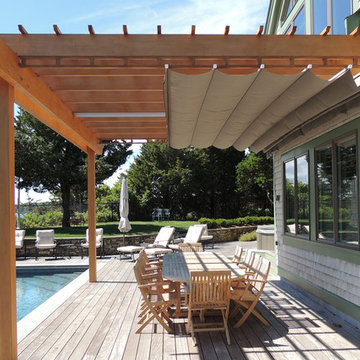
Cape Associates, Inc. completed this backyard bliss by covering an attached pergola with a 12’ x 16’ retractable shade. Rope driven, the homeowners can extend the Sunbrella Taupe fabric without knocking fresh lobster rolls off the table.
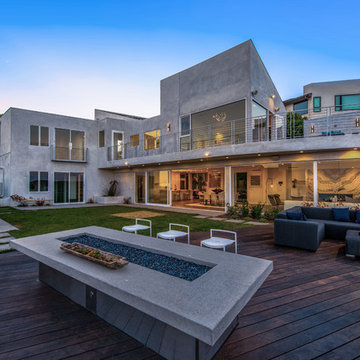
Ispirazione per una grande terrazza minimalista dietro casa con nessuna copertura

A free-standing roof structure provides a shaded lounging area. This pavilion garnered a first-place award in the 2015 NADRA (North American Deck and Railing Association) National Deck Competition. It has a meranti ceiling with a louvered cupola and paddle fan to keep cool. (Photo by Frank Gensheimer.)
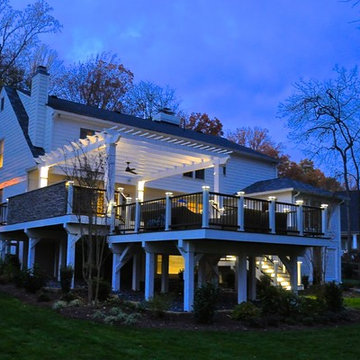
Ground view of deck. Outwardly visible structural elements are wrapped in pVC. Photo Credit: Johnna Harrison
Ispirazione per una grande terrazza tradizionale dietro casa con una pergola
Ispirazione per una grande terrazza tradizionale dietro casa con una pergola
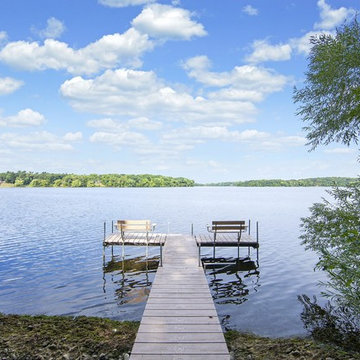
Photography: Spacecrafting Photography
Immagine di una grande terrazza stile marino dietro casa
Immagine di una grande terrazza stile marino dietro casa
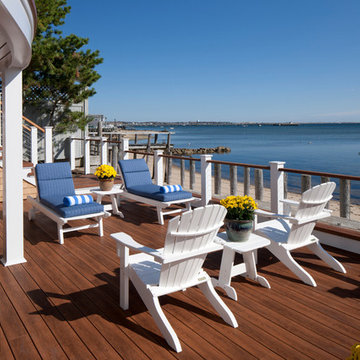
Photos by Brian VanderBrink
Idee per una grande terrazza stile marinaro dietro casa con nessuna copertura
Idee per una grande terrazza stile marinaro dietro casa con nessuna copertura

Dennis Mayer Photography
Immagine di una grande terrazza classica dietro casa con una pergola
Immagine di una grande terrazza classica dietro casa con una pergola
Terrazze grandi blu - Foto e idee
1
