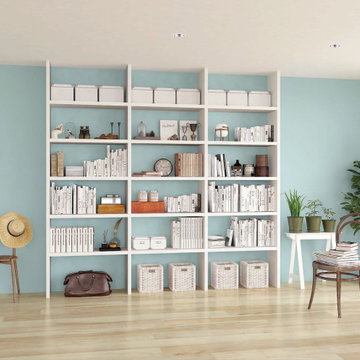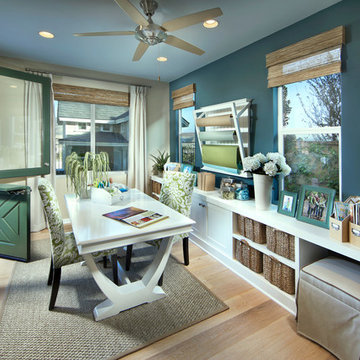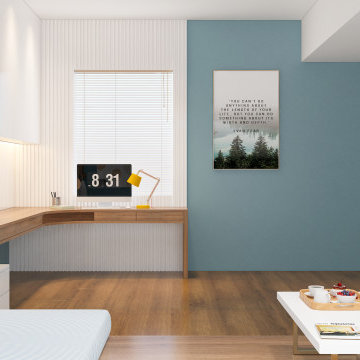Studio rosa, turchese
Filtra anche per:
Budget
Ordina per:Popolari oggi
221 - 240 di 3.643 foto
1 di 3
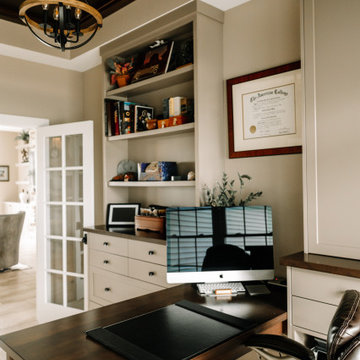
Our clients sought a welcoming remodel for their new home, balancing family and friends, even their cat companions. Durable materials and a neutral design palette ensure comfort, creating a perfect space for everyday living and entertaining.
This home office exudes modern refinement. A sleek table paired with a comfortable office chair beckons productivity. Functional storage solutions keep the space organized while striking artwork adds a touch of elegance.
---
Project by Wiles Design Group. Their Cedar Rapids-based design studio serves the entire Midwest, including Iowa City, Dubuque, Davenport, and Waterloo, as well as North Missouri and St. Louis.
For more about Wiles Design Group, see here: https://wilesdesigngroup.com/
To learn more about this project, see here: https://wilesdesigngroup.com/anamosa-iowa-family-home-remodel
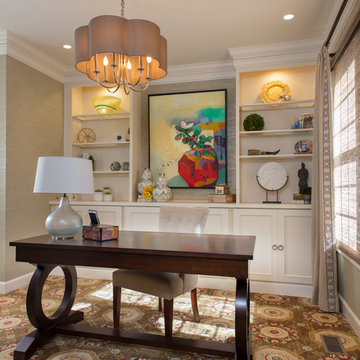
Transitional home office with a collection of accessories.
Immagine di uno studio chic di medie dimensioni con pareti verdi, moquette, nessun camino, scrivania autoportante e pavimento multicolore
Immagine di uno studio chic di medie dimensioni con pareti verdi, moquette, nessun camino, scrivania autoportante e pavimento multicolore
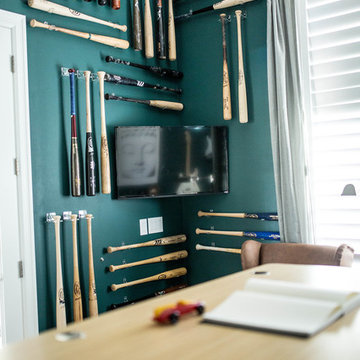
This office hosts a baseball memorabilia but in an eclectic and thought out way.
Ispirazione per un ufficio bohémian di medie dimensioni con pareti verdi, parquet chiaro e scrivania autoportante
Ispirazione per un ufficio bohémian di medie dimensioni con pareti verdi, parquet chiaro e scrivania autoportante
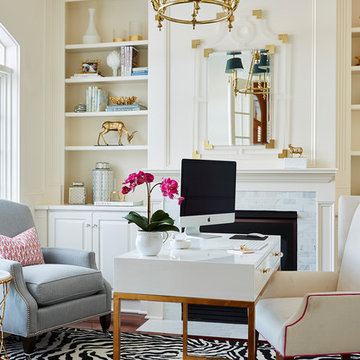
Alyssa Lee Photography
Ispirazione per uno studio tradizionale con pareti beige, camino classico, scrivania autoportante, pavimento in legno massello medio, cornice del camino piastrellata e pavimento marrone
Ispirazione per uno studio tradizionale con pareti beige, camino classico, scrivania autoportante, pavimento in legno massello medio, cornice del camino piastrellata e pavimento marrone
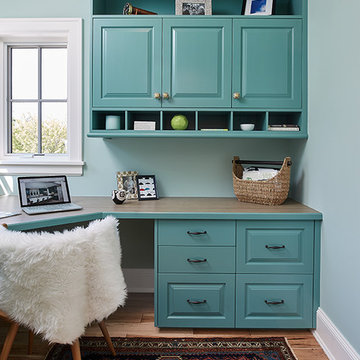
Graced with an abundance of windows, Alexandria’s modern meets traditional exterior boasts stylish stone accents, interesting rooflines and a pillared and welcoming porch. You’ll never lack for style or sunshine in this inspired transitional design perfect for a growing family. The timeless design merges a variety of classic architectural influences and fits perfectly into any neighborhood. A farmhouse feel can be seen in the exterior’s peaked roof, while the shingled accents reference the ever-popular Craftsman style. Inside, an abundance of windows flood the open-plan interior with light. Beyond the custom front door with its eye-catching sidelights is 2,350 square feet of living space on the first level, with a central foyer leading to a large kitchen and walk-in pantry, adjacent 14 by 16-foot hearth room and spacious living room with a natural fireplace. Also featured is a dining area and convenient home management center perfect for keeping your family life organized on the floor plan’s right side and a private study on the left, which lead to two patios, one covered and one open-air. Private spaces are concentrated on the 1,800-square-foot second level, where a large master suite invites relaxation and rest and includes built-ins, a master bath with double vanity and two walk-in closets. Also upstairs is a loft, laundry and two additional family bedrooms as well as 400 square foot of attic storage. The approximately 1,500-square-foot lower level features a 15 by 24-foot family room, a guest bedroom, billiards and refreshment area, and a 15 by 26-foot home theater perfect for movie nights.
Photographer: Ashley Avila Photography
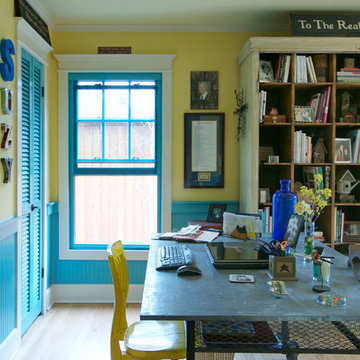
Esempio di un ufficio shabby-chic style di medie dimensioni con pareti gialle, parquet chiaro, nessun camino e scrivania autoportante
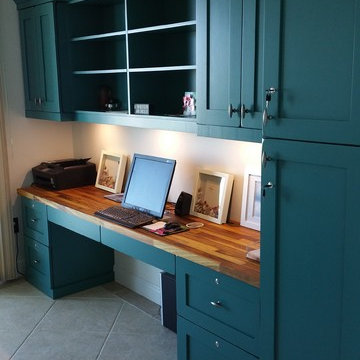
Custom built painted and distressed cabinetry. Iroko wooden top
Idee per un ufficio chic di medie dimensioni con scrivania incassata
Idee per un ufficio chic di medie dimensioni con scrivania incassata
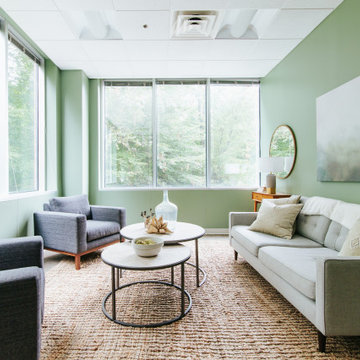
Taking our cue from the beautiful, wooded-view, we transformed this corner-office into a peaceful, professional retreat. Being the office of Carrie, the owner and founder of Cedar, we wanted it to feel substantial. We achieved this with the quality pieces that we selected - everything from the Mid-Century Modern console tables to the gray, linen sofa.
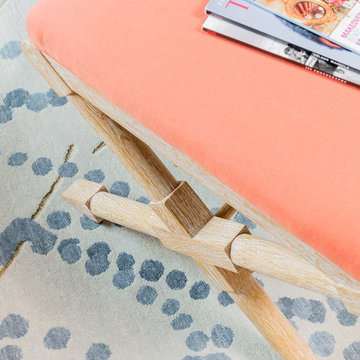
Photo By: Michael J. Lee Photography
Idee per un piccolo ufficio chic con pareti blu, parquet chiaro, nessun camino, scrivania autoportante e pavimento marrone
Idee per un piccolo ufficio chic con pareti blu, parquet chiaro, nessun camino, scrivania autoportante e pavimento marrone
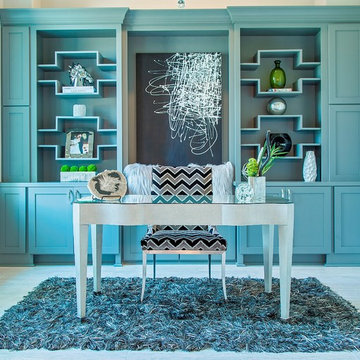
Entering into the open foyer, we come across soaring ceiling heights that take us into the study. This space has one of a kind custom built in shelves and is perfect for a day of work in the home, decked out with chrome accessories and modern furniture.
Ashton Morgan, By Design Interiors
Photography: Daniel Angulo
Builder: Flair Builders

Incorporating bold colors and patterns, this project beautifully reflects our clients' dynamic personalities. Clean lines, modern elements, and abundant natural light enhance the home, resulting in a harmonious fusion of design and personality.
This home office boasts a beautiful fireplace and sleek and functional furniture, exuding an atmosphere of productivity and focus. The addition of an elegant corner chair invites moments of relaxation amidst work.
---
Project by Wiles Design Group. Their Cedar Rapids-based design studio serves the entire Midwest, including Iowa City, Dubuque, Davenport, and Waterloo, as well as North Missouri and St. Louis.
For more about Wiles Design Group, see here: https://wilesdesigngroup.com/
To learn more about this project, see here: https://wilesdesigngroup.com/cedar-rapids-modern-home-renovation
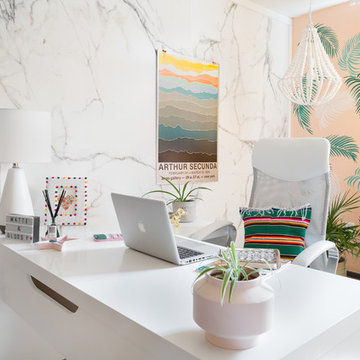
Designed for use on both walls and ceilings, these 48'' x 96'' panels can be quickly and easily installed by any weekend warrior. They are MR 50-certified and resistant to mould and moisture. That means that they can be used in bathrooms, basements or other humid areas. Note, however, that these panels should not be used on surfaces that will be directly exposed to water, such as a shower wall or a kitchen backsplash. / Conçus pour les murs ou les plafonds, ces panneaux de 48 po x 96 po s'installent facilement et rapidement par tout bricoleur. Certifiés MR50, ils résistent bien à l'humidité et à la moisissure. Ils peuvent donc être posés dans une salle de bain ou à un endroit un peu humide (sous-sol, par exemple). Attention toutefois: ils ne doivent pas être installés sur une surface exposée à l'eau, comme l'intérieur de la douche ou le dosseret de cuisine! Aménagement: Karine Matte, Matte & Glossy. Photo: Mélanie Blais
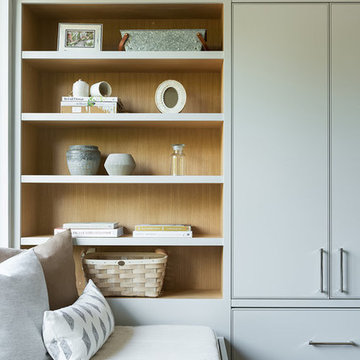
Ispirazione per uno studio moderno di medie dimensioni con pareti grigie, parquet chiaro, nessun camino, scrivania incassata e pavimento marrone
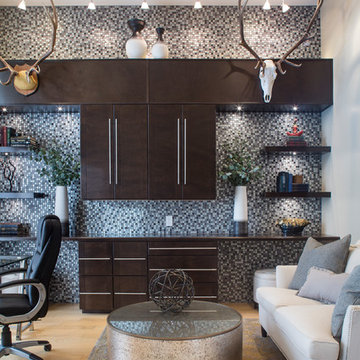
Transitional Home Office with mosaic tile wall by Climent Construction. Walnut cabinets by Express Cabinets. Harden furniture through Forsey's Fine Furniture.
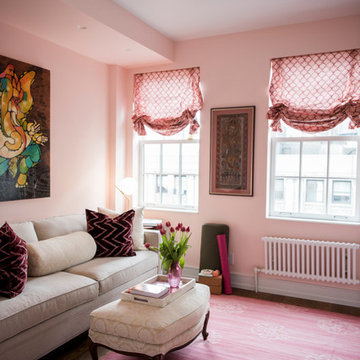
Immagine di uno studio stile shabby di medie dimensioni con pareti rosa, moquette, pavimento rosa e libreria
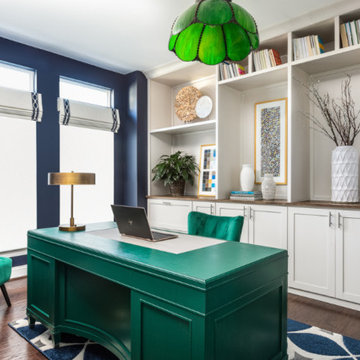
The light fixture above her desk belonged to a family member and was important to our client so we included it in the design to give a sense of personalization and bring in a sense of closeness to her loved ones. For this office space, we did floor-to-ceiling custom built-ins.
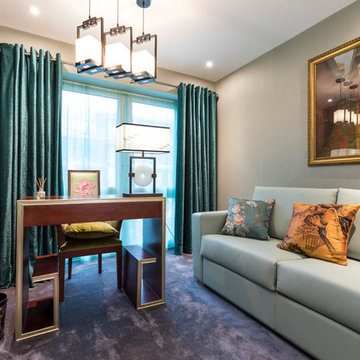
Maciek kolodziejski
Foto di un ufficio etnico con pareti multicolore, moquette, nessun camino, scrivania autoportante e pavimento grigio
Foto di un ufficio etnico con pareti multicolore, moquette, nessun camino, scrivania autoportante e pavimento grigio
Studio rosa, turchese
12
