Studio eclettico a costo medio
Filtra anche per:
Budget
Ordina per:Popolari oggi
201 - 220 di 1.051 foto
1 di 3
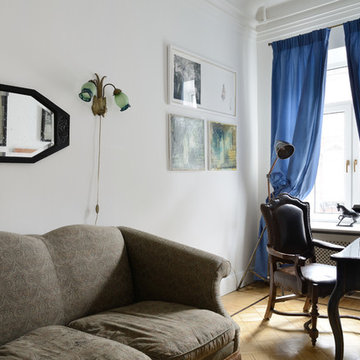
propertyLab+ART
Esempio di un piccolo studio bohémian con libreria, pareti bianche, parquet chiaro e scrivania autoportante
Esempio di un piccolo studio bohémian con libreria, pareti bianche, parquet chiaro e scrivania autoportante
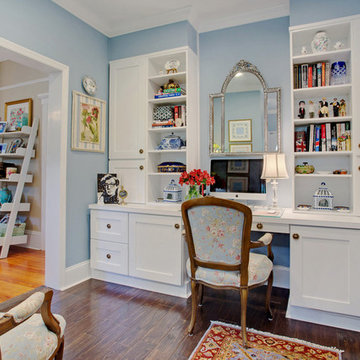
The kitchen, living room, and office area underwent a complete renovation to create a modern farmhouse-inspired, warm and welcoming space.
The first step was the removal of the wall between the kitchen and dining room to open up the space, creating a seamless flow between the kitchen and the dining room. The newly designed kitchen features a slate tile chimney as the focal and a large peninsula that doubles as a dining area.
The living room has a bright and airy feel.
Blues, whites, and neutrals are used throughout the space to create a cohesive and calming atmosphere.
The office area features a custom-built desk and bookshelves, providing ample space for work and storage.
The result is a beautiful, functional, and inviting space.
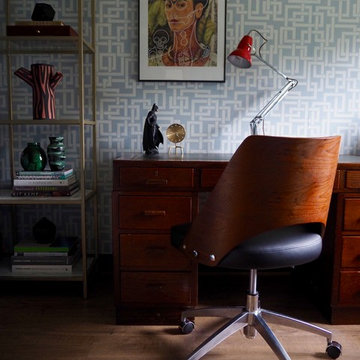
The husband's office on the ground floor was given a mid-century makeover. It is the smallest room in the house. The captains desk is from the 1940s and it has been lovingly restored to its former glory. The lamp is by Anglepoise. The swivel chair is from Made.com.
The Enigma wallpaper from Farrow & Ball was chosen because of the owner's love for maths and as it was 1940s themed. The rest of the walls are painted in Farrow and Ball Parma Grey.
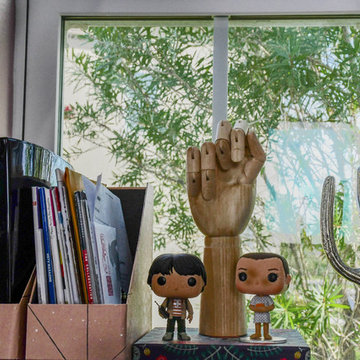
Bold, Eclectic, Tribal and modern Design. Bohemian fabric prints. West Elm, IKEA, World Market, Target
Photo credits by ©LunaSkyDemarco and ©Candela Creative Group, Inc.
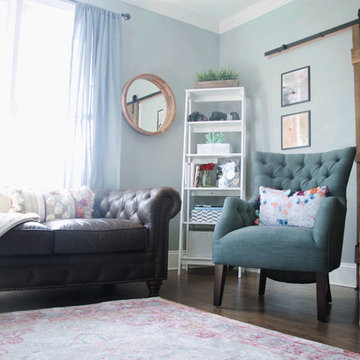
Carly from carlyandsloan.com used the classic Saddler leather sofa as seating for her clients in this feminine, chic home office with bold colors and clean lines. Elevate your living room's style with this Saddler leather sofa. Its refined look features diamond button tufting, turned feet and nailhead trim. Plus, you'll love the full Italian leather's worn-in, leather-jacket look, which gives it a luxe yet inviting quality.
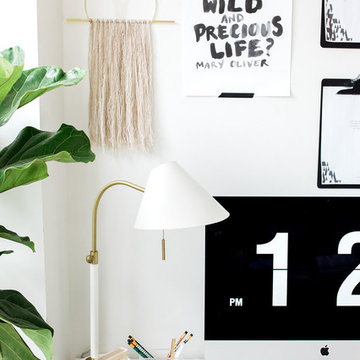
photo | Sarah Jayne Photography
Esempio di un grande studio eclettico con pareti bianche, parquet chiaro e scrivania autoportante
Esempio di un grande studio eclettico con pareti bianche, parquet chiaro e scrivania autoportante
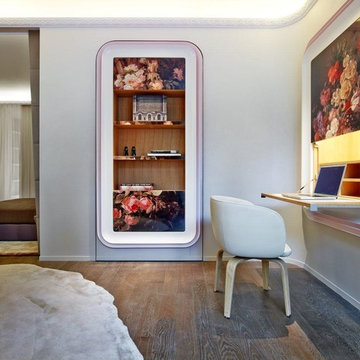
Designed by Ramy Fischler, featuring custom Tai Ping rugs
Esempio di un ufficio bohémian di medie dimensioni con pareti grigie, parquet scuro e scrivania incassata
Esempio di un ufficio bohémian di medie dimensioni con pareti grigie, parquet scuro e scrivania incassata
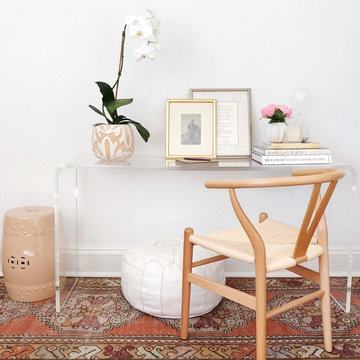
Foto di un ufficio boho chic di medie dimensioni con pareti bianche e scrivania autoportante
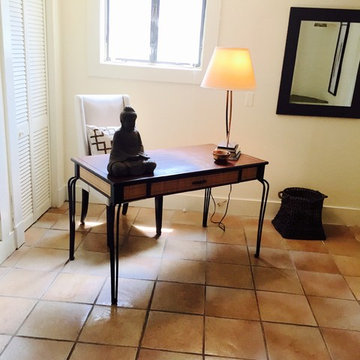
A simple home office is created featuring a wooden desk table with inlaid woven bamboo and wrought iron legs whic is dressed up with an upholstered arm chair. The statue creates a meditational theme.
By Tammy Parker
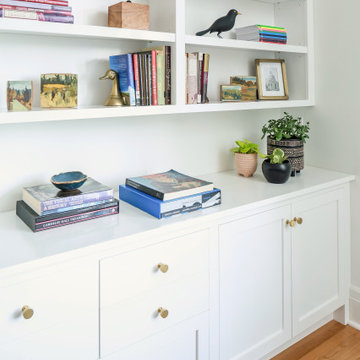
Simple Home Office with Built-ins and Contemporary Furniture
Esempio di un ufficio boho chic di medie dimensioni con pareti bianche, parquet chiaro, nessun camino, scrivania autoportante e pavimento marrone
Esempio di un ufficio boho chic di medie dimensioni con pareti bianche, parquet chiaro, nessun camino, scrivania autoportante e pavimento marrone
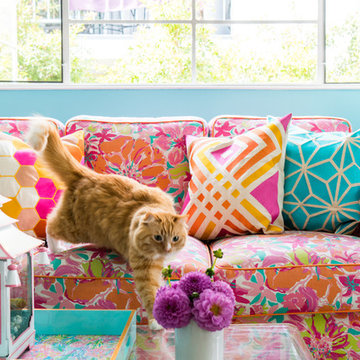
Nacho's naughtiness is matched only by his cuteness!
Photo © Bethany Nauert
Esempio di un ufficio eclettico di medie dimensioni con pareti blu, pavimento in vinile, scrivania autoportante e pavimento marrone
Esempio di un ufficio eclettico di medie dimensioni con pareti blu, pavimento in vinile, scrivania autoportante e pavimento marrone
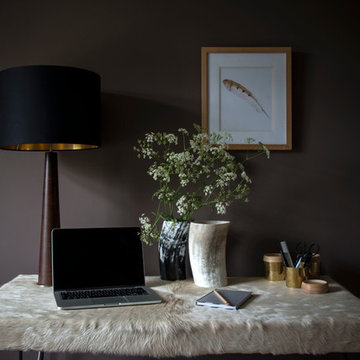
Photo: Carole Poirot
Idee per un piccolo ufficio boho chic con pareti marroni, moquette e scrivania autoportante
Idee per un piccolo ufficio boho chic con pareti marroni, moquette e scrivania autoportante
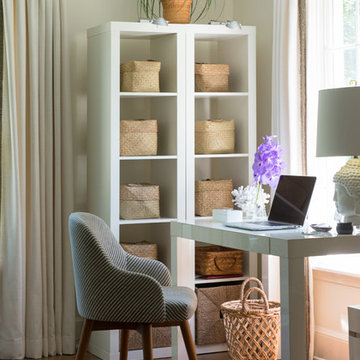
Photographer, Jane Beiles
Esempio di un piccolo ufficio bohémian con pareti bianche, pavimento in legno massello medio, scrivania autoportante e pavimento marrone
Esempio di un piccolo ufficio bohémian con pareti bianche, pavimento in legno massello medio, scrivania autoportante e pavimento marrone
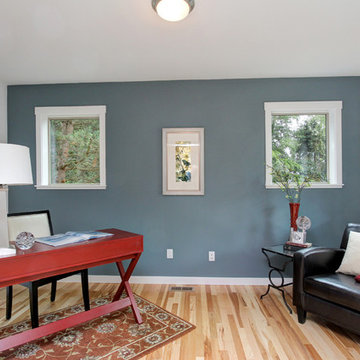
Completed in 2015, this 4 BR, 2 1/2 bath was designed for a developer with a intolerably tight budget. Our simple solution employs a straightforward mix of flowing spaces borrowed from California great room houses with design elements found in more traditional residential design.
The house is entered through a generous entry hall flanked by a formal Dining Room on one side and a Home Office/Den on the other. The far end of this Entry Hall deposits into a large Great Room and open kitchen that is this home's gathering and entertainment hub. A small alcove at the end of the kitchen allows for everyday meals while the island functions as this entire space's focal point. Completing the entertainment concept of this level is a covered porch accessed through a sliding door in the Family Room.
The upper level is accessed via a stair at one end of the plan and is organized around a wide hallway that terminates in a tech space for kids. 3 generous children's bedrooms and an ample Master Suite with a view toward the Olympic Mountains complete this level. Finish selections throughout the house were purposely kept clean, light and simple. The exterior form of the house, while simple, allows for a variety of roof schemes that appeal to different price points in the marketplace. We also designed a bonus room option that can be accessed via the stair and resides over the garage.
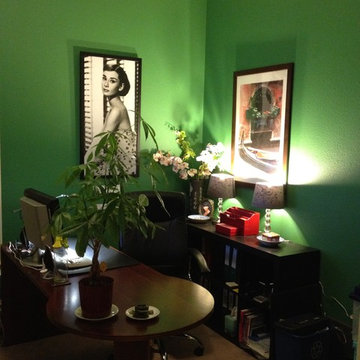
We used a delicious green on the wall of this home office (Benjamin Moore "Bunker Hill Green"). The office is perfect Feng Shui for the homeowner, whose element is Wood. In Feng Shui, the color green represents wood.
Interior design and photo by Jennifer A. Emmer
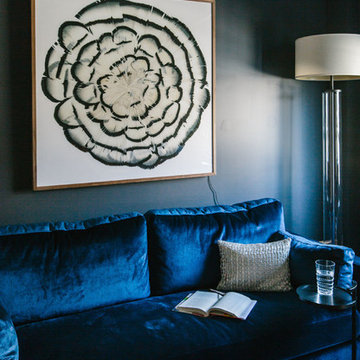
Carley Summers
Foto di un piccolo ufficio eclettico con pareti nere, pavimento in legno massello medio, scrivania autoportante e pavimento marrone
Foto di un piccolo ufficio eclettico con pareti nere, pavimento in legno massello medio, scrivania autoportante e pavimento marrone
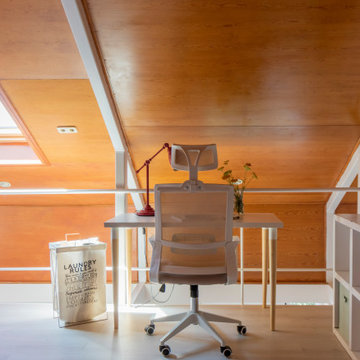
Este proyecto de Homestaging fue especial por muchos motivos. En primer lugar porque contábamos con un diamante en bruto: un duplex de dos habitaciones con muchísimo encanto, dos plantas comunicadas en altura, la segunda de ellas abuhardillada con techos de madera y un espacio diáfano con muchísimas posibilidades y sobre todo por estar en el centro de San Lorenzo de Es Escorial, un lugar mágico, rodeado de edificios singulares llenos de color.
Sin duda sus vistas desde el balcón y la luz que entraba por sus inmensos ventanales de techo a suelo eran su punto fuerte, pero necesitaba una pequeña reforma después de haber estado alquilado muchos años, aunque la cocina integrada en el salón sí estaba reformada.
Los azulejos del baño de la primera planta se pintaron de un verde suave y relajado, se cambiaron sanitarios y grifería y se colocó un espejo singular encontrado en un mercado de segunda mano y restaurado. Se pintó toda la vivienda de un blanco crema suave, asimismo se pintó de blanco la carpintería de madera y las vigas metálicas para potenciar la sensación de amplitud
Se realizaron todas aquellas pequeñas reparaciones para poner la vivienda en óptimo estado de funcionamiento, se cambiaron ventanas velux y se reforzó el aislamiento.
En la segunda planta cambiamos el suelo de gres por una tarima laminada en tono gris claro resistente al agua y se cambió el suelo del baño por un suelo vinílico con un resultado espectacular
Y para poner la guinda del pastel se realizó un estudio del espacio para realizar un homestaging de amueblamiento y decoración combinando muebles de cartón y normales más fotografía inmobiliaria para destacar el potencial de la vivienda y enseñar sus posibles usos que naturalmente, son propuestas para que luego el inquilino haga suya su casa y la adapte a su modo de vida.
Todas las personas que visitaron la vivienda agradecieron en contar con el homestaging para hacerse una idea de como podría ser su vida allí
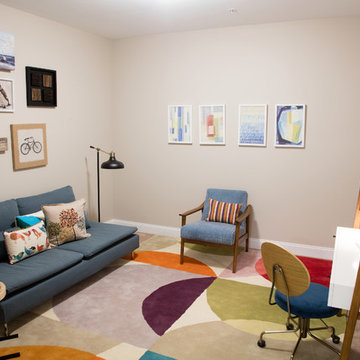
Brett Winter Lemon photography
Esempio di un piccolo ufficio boho chic con pareti beige, moquette e scrivania autoportante
Esempio di un piccolo ufficio boho chic con pareti beige, moquette e scrivania autoportante
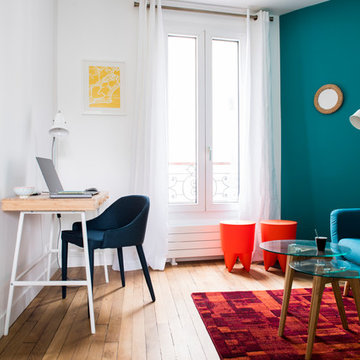
Anne-Emmanuel Thion
Foto di un piccolo studio bohémian con pareti blu, nessun camino, parquet scuro, scrivania autoportante e pavimento marrone
Foto di un piccolo studio bohémian con pareti blu, nessun camino, parquet scuro, scrivania autoportante e pavimento marrone
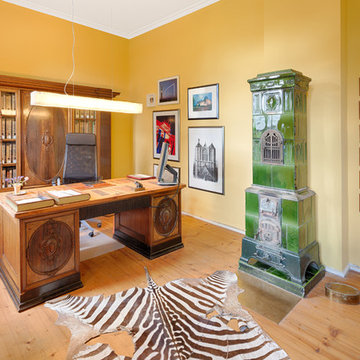
www.hannokeppel.de
copyright protected
0800 129 76 75
Ispirazione per un ufficio eclettico di medie dimensioni con pareti gialle, pavimento in legno verniciato, stufa a legna, cornice del camino piastrellata, scrivania autoportante e pavimento marrone
Ispirazione per un ufficio eclettico di medie dimensioni con pareti gialle, pavimento in legno verniciato, stufa a legna, cornice del camino piastrellata, scrivania autoportante e pavimento marrone
Studio eclettico a costo medio
11