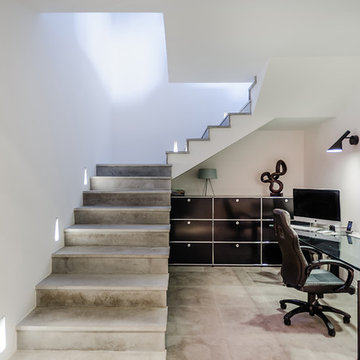Studio con pavimento in cemento e nessun camino
Filtra anche per:
Budget
Ordina per:Popolari oggi
161 - 180 di 637 foto
1 di 3
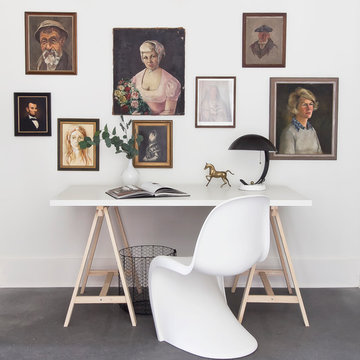
Jennifer Kesler
Idee per un piccolo studio nordico con pareti bianche, pavimento in cemento, nessun camino e scrivania autoportante
Idee per un piccolo studio nordico con pareti bianche, pavimento in cemento, nessun camino e scrivania autoportante
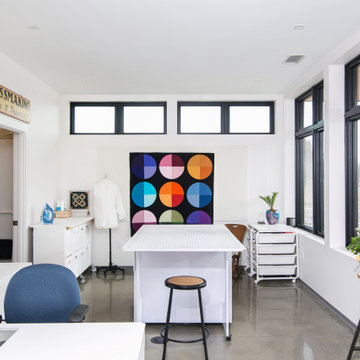
Foto di una stanza da lavoro contemporanea con pareti bianche, pavimento in cemento, nessun camino, scrivania autoportante e pavimento grigio
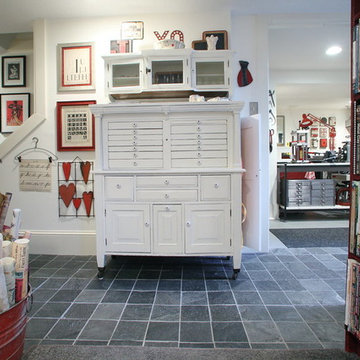
Teness Herman Photography
Idee per un ampio atelier industriale con pareti bianche, pavimento in cemento, nessun camino e scrivania autoportante
Idee per un ampio atelier industriale con pareti bianche, pavimento in cemento, nessun camino e scrivania autoportante
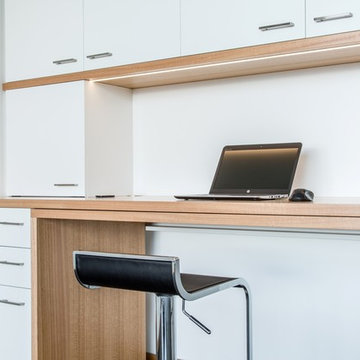
Contemporary home office with rotating L-shaped desk which sits neatly within unit when not in use. Two floating shelves and four cupboards above desk, three cupboards and two drawers below. Adjustable shelves inside cupboards. Recessed LED strip lighting above desk and cable management throughout.
Unit Size: 3.1m wide x 2.1m high x 0.7m deep
L-shaped desk: 1.4m wide x 0.75m high x 0.6m deep
Materials: Painted Dulux Vivid White, 30% gloss. Mountain Ash veneer with solid front edge to bench top, clear satin lacquer finish.
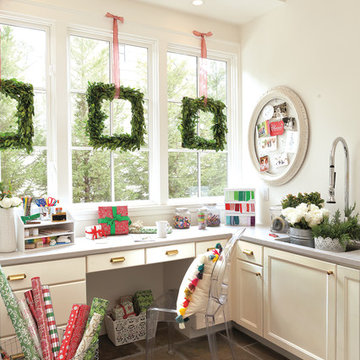
Ispirazione per uno studio bohémian di medie dimensioni con libreria, pareti bianche, pavimento in cemento, nessun camino, scrivania incassata e pavimento grigio
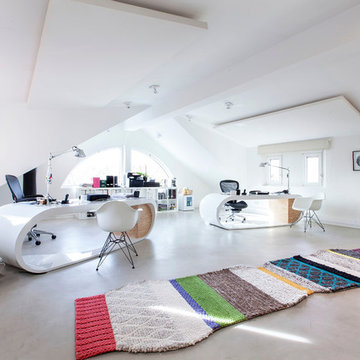
Lupe Clemente Fotografia
Ispirazione per un ampio ufficio contemporaneo con scrivania autoportante, pavimento in cemento, pareti bianche e nessun camino
Ispirazione per un ampio ufficio contemporaneo con scrivania autoportante, pavimento in cemento, pareti bianche e nessun camino
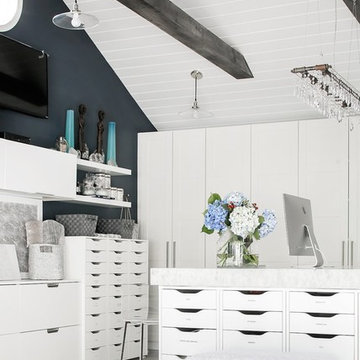
Idee per un grande ufficio tradizionale con pareti bianche, pavimento in cemento, nessun camino e scrivania autoportante
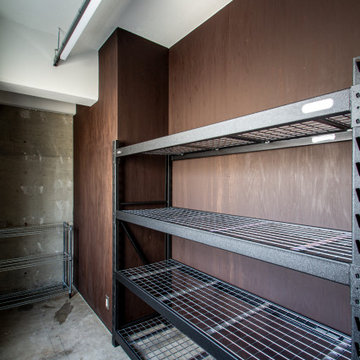
収納
Foto di un ufficio industriale di medie dimensioni con pareti marroni, pavimento in cemento, nessun camino, scrivania autoportante, pavimento grigio, travi a vista e pareti in legno
Foto di un ufficio industriale di medie dimensioni con pareti marroni, pavimento in cemento, nessun camino, scrivania autoportante, pavimento grigio, travi a vista e pareti in legno
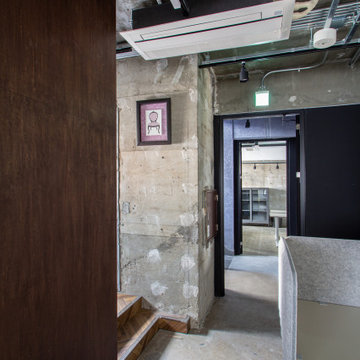
コンクリートの素材と、新しく入った素材のからまりと対比が、素材感をより強く感じさせます。
Idee per una stanza da lavoro industriale di medie dimensioni con pareti marroni, pavimento in cemento, nessun camino, scrivania autoportante, pavimento grigio, soffitto a cassettoni e pareti in legno
Idee per una stanza da lavoro industriale di medie dimensioni con pareti marroni, pavimento in cemento, nessun camino, scrivania autoportante, pavimento grigio, soffitto a cassettoni e pareti in legno
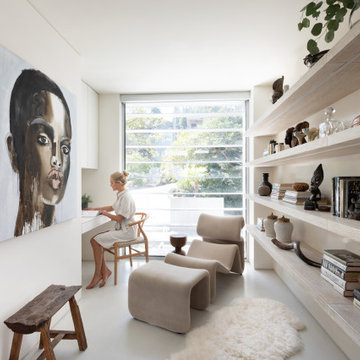
Idee per un piccolo ufficio contemporaneo con pareti bianche, pavimento in cemento, nessun camino, scrivania incassata e pavimento grigio
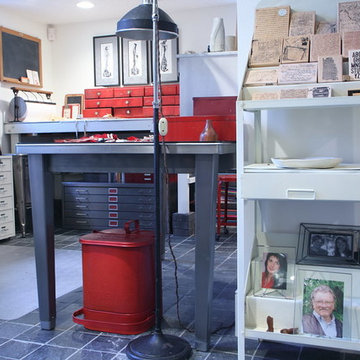
Teness Herman Photography
Immagine di un ampio atelier industriale con pareti bianche, pavimento in cemento, nessun camino e scrivania autoportante
Immagine di un ampio atelier industriale con pareti bianche, pavimento in cemento, nessun camino e scrivania autoportante
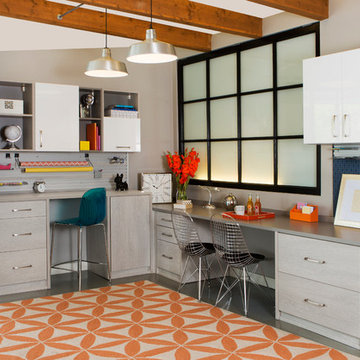
Multiple work spaces and ample storage blend function with flair in this well-organized room.
Foto di una stanza da lavoro minimal di medie dimensioni con pareti beige, pavimento in cemento, nessun camino e scrivania incassata
Foto di una stanza da lavoro minimal di medie dimensioni con pareti beige, pavimento in cemento, nessun camino e scrivania incassata
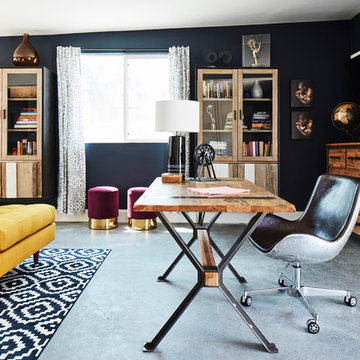
Everyone needs a little space of their own. Whether it’s a cozy reading nook for a busy mom to curl up in at the end of a long day, a quiet corner of a living room for an artist to get inspired, or a mancave where die-hard sports fans can watch the game without distraction. Even Emmy-award winning “This Is Us” actor Sterling K. Brown was feeling like he needed a place where he could go to be productive (as well as get some peace and quiet). Sterling’s Los Angeles house is home to him, his wife, and two of their two sons – so understandably, it can feel a little crazy.
Sterling reached out to interior designer Kyle Schuneman of Apt2B to help convert his garage into a man-cave / office into a space where he could conduct some of his day-to-day tasks, run his lines, or just relax after a long day. As Schuneman began to visualize Sterling’s “creative workspace”, he and the Apt2B team reached out Paintzen to make the process a little more colorful.
The room was full of natural light, which meant we could go bolder with color. Schuneman selected a navy blue – one of the season’s most popular shades (especially for mancaves!) in a flat finish for the walls. The color was perfect for the space; it paired well with the concrete flooring, which was covered with a blue-and-white patterned area rug, and had plenty of personality. (Not to mention it makes a lovely backdrop for an Emmy, don’t you think?)
Schuneman’s furniture selection was done with the paint color in mind. He chose a bright, bold sofa in a mustard color, and used lots of wood and metal accents throughout to elevate the space and help it feel more modern and sophisticated. A work table was added – where we imagine Sterling will spend time reading scripts and getting work done – and there is plenty of space on the walls and in glass-faced cabinets, of course, to display future Emmy’s in the years to come. However, the large mounted TV and ample seating in the room means this space can just as well be used hosting get-togethers with friends.
We think you’ll agree that the final product was stunning. The rich navy walls paired with Schuneman’s decor selections resulted in a space that is smart, stylish, and masculine. Apt2B turned a standard garage into a sleek home office and Mancave for Sterling K. Brown, and our team at Paintzen was thrilled to be a part of the process.
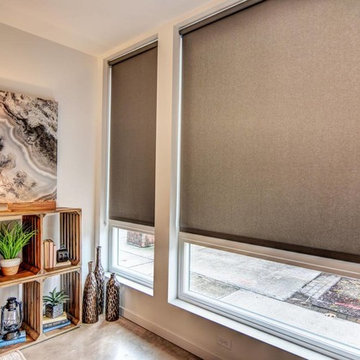
Immagine di un atelier di medie dimensioni con pareti grigie, pavimento in cemento, nessun camino, scrivania autoportante e pavimento grigio
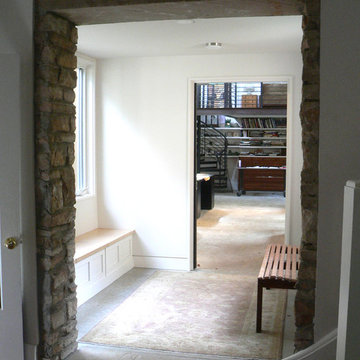
threshold between old Second Empire house and modern studio showing the exposed exterior stone
Immagine di un atelier industriale di medie dimensioni con pareti bianche, pavimento in cemento, nessun camino, scrivania autoportante e pavimento grigio
Immagine di un atelier industriale di medie dimensioni con pareti bianche, pavimento in cemento, nessun camino, scrivania autoportante e pavimento grigio
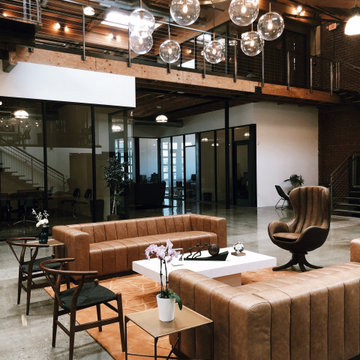
Interior Design of a 10,000 square foot office space.
Ispirazione per un ampio ufficio industriale con pareti bianche, pavimento in cemento, nessun camino e pavimento grigio
Ispirazione per un ampio ufficio industriale con pareti bianche, pavimento in cemento, nessun camino e pavimento grigio
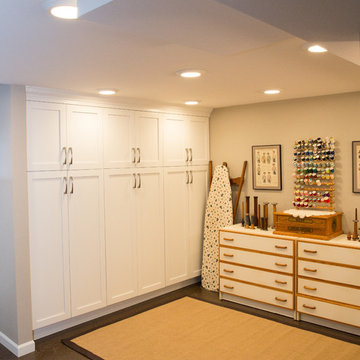
I designed and assisted the homeowners with the materials, and finish choices for this project while working at Corvallis Custom Kitchens and Baths.
Our client (and my former professor at OSU) wanted to have her basement finished. CCKB had competed a basement guest suite a few years prior and now it was time to finish the remaining space.
She wanted an organized area with lots of storage for her fabrics and sewing supplies, as well as a large area to set up a table for cutting fabric and laying out patterns. The basement also needed to house all of their camping and seasonal gear, as well as a workshop area for her husband.
The basement needed to have flooring that was not going to be damaged during the winters when the basement can become moist from rainfall. Out clients chose to have the cement floor painted with an epoxy material that would be easy to clean and impervious to water.
An update to the laundry area included replacing the window and re-routing the piping. Additional shelving was added for more storage.
Finally a walk-in closet was created to house our homeowners incredible vintage clothing collection away from any moisture.
LED lighting was installed in the ceiling and used for the scones. Our drywall team did an amazing job boxing in and finishing the ceiling which had numerous obstacles hanging from it and kept the ceiling to a height that was comfortable for all who come into the basement.
Our client is thrilled with the final project and has been enjoying her new sewing area.
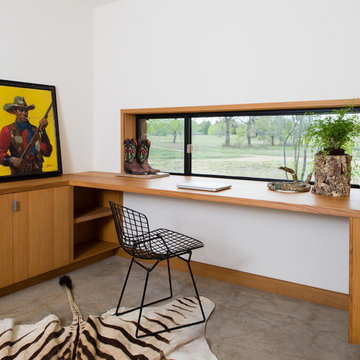
Home office at Big Tree Camp decorated in true Texas style. This home is designed to be an escape from the monotony of a hermetically-sealed life of an east coast family and allows them to re-connect with the outdoors.
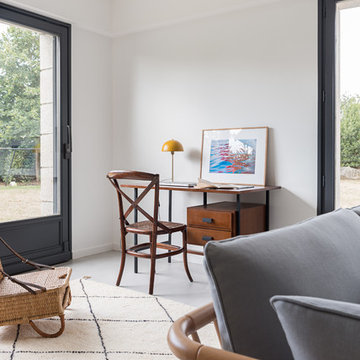
Desk area
Photo Caroline Morin
Esempio di un grande studio stile marinaro con libreria, pareti bianche, pavimento in cemento, nessun camino, scrivania autoportante e pavimento grigio
Esempio di un grande studio stile marinaro con libreria, pareti bianche, pavimento in cemento, nessun camino, scrivania autoportante e pavimento grigio
Studio con pavimento in cemento e nessun camino
9
