Studio con pavimento in cemento e nessun camino
Filtra anche per:
Budget
Ordina per:Popolari oggi
181 - 200 di 637 foto
1 di 3
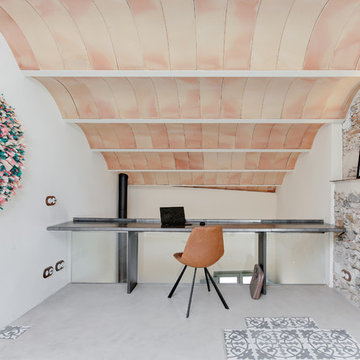
INTERIORISMO: Lara Pujol | Interiorisme & Projectes de Disseny (www.larapujol.com)
FOTOGRAFIA: Joan Altés
MOBILIARIO Y ESTILISMO: Tocat Pel Vent
Ispirazione per un ufficio mediterraneo di medie dimensioni con pareti bianche, pavimento in cemento, nessun camino, scrivania incassata e pavimento grigio
Ispirazione per un ufficio mediterraneo di medie dimensioni con pareti bianche, pavimento in cemento, nessun camino, scrivania incassata e pavimento grigio
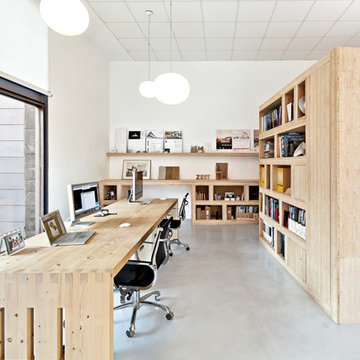
Adrià Goula
Immagine di un grande ufficio scandinavo con pareti bianche, pavimento in cemento, nessun camino e scrivania autoportante
Immagine di un grande ufficio scandinavo con pareti bianche, pavimento in cemento, nessun camino e scrivania autoportante
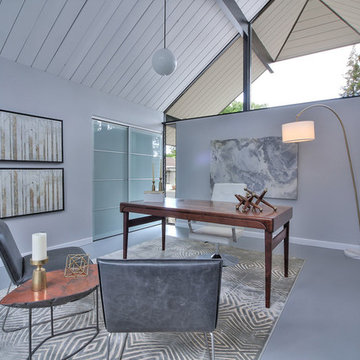
Idee per un ufficio moderno di medie dimensioni con pareti marroni, pavimento in cemento, nessun camino, scrivania autoportante e pavimento grigio
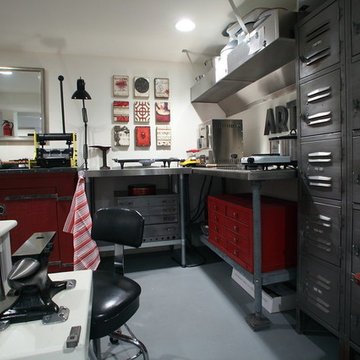
Teness Herman Photography
Esempio di un ampio atelier industriale con pareti bianche, pavimento in cemento, nessun camino e scrivania autoportante
Esempio di un ampio atelier industriale con pareti bianche, pavimento in cemento, nessun camino e scrivania autoportante
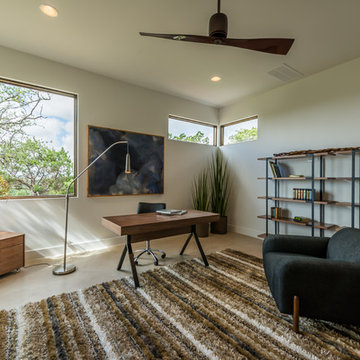
Esempio di un grande ufficio contemporaneo con pareti bianche, pavimento in cemento, nessun camino e scrivania autoportante
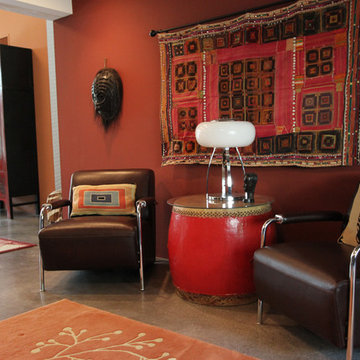
Reading area in eclectic library with inherited antiques and collected world finds
Ispirazione per un ufficio bohémian con pareti rosse, pavimento in cemento, nessun camino e scrivania autoportante
Ispirazione per un ufficio bohémian con pareti rosse, pavimento in cemento, nessun camino e scrivania autoportante
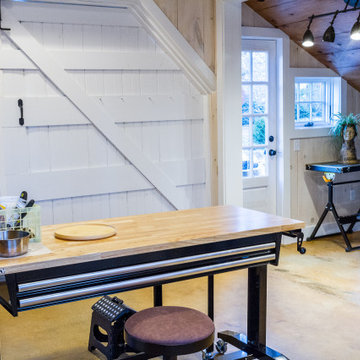
An outdated barn transformed into a Pottery Barn-inspired space, blending vintage charm with modern elegance.
Immagine di un atelier country di medie dimensioni con pareti bianche, pavimento in cemento, nessun camino, scrivania autoportante, travi a vista e pareti in perlinato
Immagine di un atelier country di medie dimensioni con pareti bianche, pavimento in cemento, nessun camino, scrivania autoportante, travi a vista e pareti in perlinato
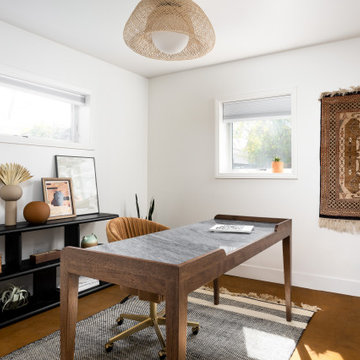
Immagine di un ufficio design con pareti bianche, pavimento in cemento, nessun camino, scrivania autoportante e pavimento marrone
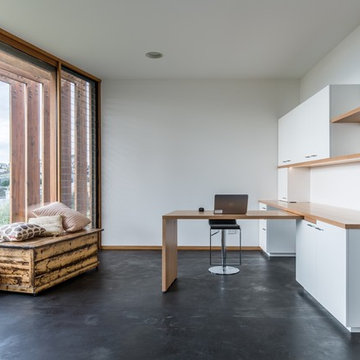
Contemporary home office with rotating L-shaped desk which sits neatly within unit when not in use. Two floating shelves and four cupboards above desk, three cupboards and two drawers below. Adjustable shelves inside cupboards. Recessed LED strip lighting above desk and cable management throughout.
Unit Size: 3.1m wide x 2.1m high x 0.7m deep
L-shaped desk: 1.4m wide x 0.75m high x 0.6m deep
Materials: Painted Dulux Vivid White, 30% gloss. Mountain Ash veneer with solid front edge to bench top, clear satin lacquer finish.
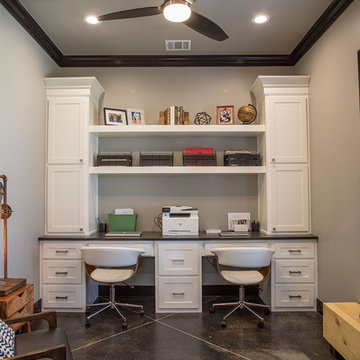
Gunnar W
Ispirazione per un ufficio moderno di medie dimensioni con pareti grigie, pavimento in cemento, scrivania incassata, pavimento nero e nessun camino
Ispirazione per un ufficio moderno di medie dimensioni con pareti grigie, pavimento in cemento, scrivania incassata, pavimento nero e nessun camino
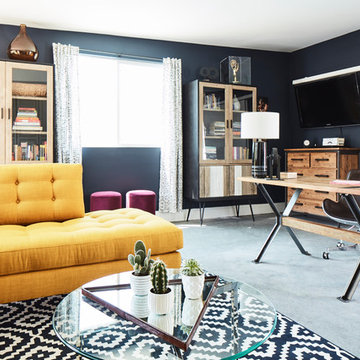
Everyone needs a little space of their own. Whether it’s a cozy reading nook for a busy mom to curl up in at the end of a long day, a quiet corner of a living room for an artist to get inspired, or a mancave where die-hard sports fans can watch the game without distraction. Even Emmy-award winning “This Is Us” actor Sterling K. Brown was feeling like he needed a place where he could go to be productive (as well as get some peace and quiet). Sterling’s Los Angeles house is home to him, his wife, and two of their two sons – so understandably, it can feel a little crazy.
Sterling reached out to interior designer Kyle Schuneman of Apt2B to help convert his garage into a man-cave / office into a space where he could conduct some of his day-to-day tasks, run his lines, or just relax after a long day. As Schuneman began to visualize Sterling’s “creative workspace”, he and the Apt2B team reached out Paintzen to make the process a little more colorful.
The room was full of natural light, which meant we could go bolder with color. Schuneman selected a navy blue – one of the season’s most popular shades (especially for mancaves!) in a flat finish for the walls. The color was perfect for the space; it paired well with the concrete flooring, which was covered with a blue-and-white patterned area rug, and had plenty of personality. (Not to mention it makes a lovely backdrop for an Emmy, don’t you think?)
Schuneman’s furniture selection was done with the paint color in mind. He chose a bright, bold sofa in a mustard color, and used lots of wood and metal accents throughout to elevate the space and help it feel more modern and sophisticated. A work table was added – where we imagine Sterling will spend time reading scripts and getting work done – and there is plenty of space on the walls and in glass-faced cabinets, of course, to display future Emmy’s in the years to come. However, the large mounted TV and ample seating in the room means this space can just as well be used hosting get-togethers with friends.
We think you’ll agree that the final product was stunning. The rich navy walls paired with Schuneman’s decor selections resulted in a space that is smart, stylish, and masculine. Apt2B turned a standard garage into a sleek home office and Mancave for Sterling K. Brown, and our team at Paintzen was thrilled to be a part of the process.
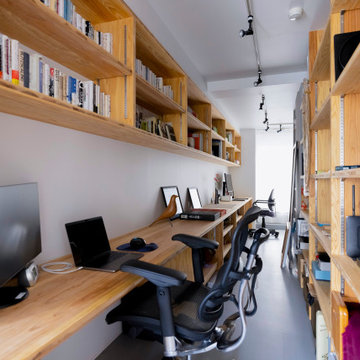
コア型収納で職住を別ける家
本計画は、京都市左京区にある築30年、床面積73㎡のマンショリノベーションです。
リモートワークをされるご夫婦で作業スペースと生活のスペースをゆるやかに分ける必要がありました。
そこで、マンション中心部にコアとなる収納を設け職と住を分ける計画としました。
約6mのカウンターデスクと背面には、収納を設けています。コンパクトにまとめられた
ワークスペースは、人の最小限の動作で作業ができるスペースとなっています。また、
ふんだんに設けられた収納スペースには、仕事の物だけではなく、趣味の物なども収納
することができます。仕事との物と、趣味の物がまざりあうことによっても、ゆとりがうまれています。
近年リモートワークが増加している中で、職と住との関係性が必要となっています。
多様化する働き方と住まいの考えかたをコア型収納でゆるやかに繋げることにより、
ONとOFFを切り替えながらも、豊かに生活ができる住宅となりました。
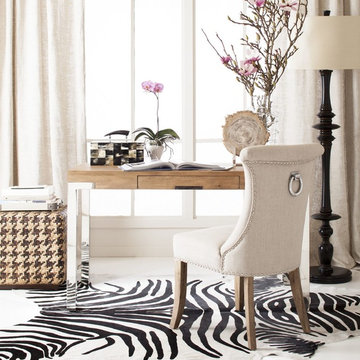
Ispirazione per un grande ufficio classico con pavimento in cemento, nessun camino, scrivania autoportante e pavimento bianco
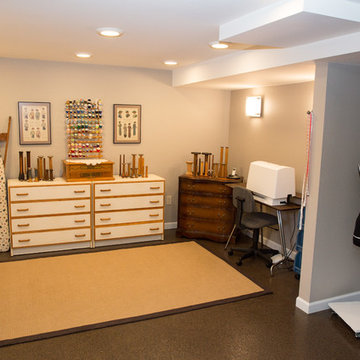
I designed and assisted the homeowners with the materials, and finish choices for this project while working at Corvallis Custom Kitchens and Baths.
Our client (and my former professor at OSU) wanted to have her basement finished. CCKB had competed a basement guest suite a few years prior and now it was time to finish the remaining space.
She wanted an organized area with lots of storage for her fabrics and sewing supplies, as well as a large area to set up a table for cutting fabric and laying out patterns. The basement also needed to house all of their camping and seasonal gear, as well as a workshop area for her husband.
The basement needed to have flooring that was not going to be damaged during the winters when the basement can become moist from rainfall. Out clients chose to have the cement floor painted with an epoxy material that would be easy to clean and impervious to water.
An update to the laundry area included replacing the window and re-routing the piping. Additional shelving was added for more storage.
Finally a walk-in closet was created to house our homeowners incredible vintage clothing collection away from any moisture.
LED lighting was installed in the ceiling and used for the scones. Our drywall team did an amazing job boxing in and finishing the ceiling which had numerous obstacles hanging from it and kept the ceiling to a height that was comfortable for all who come into the basement.
Our client is thrilled with the final project and has been enjoying her new sewing area.
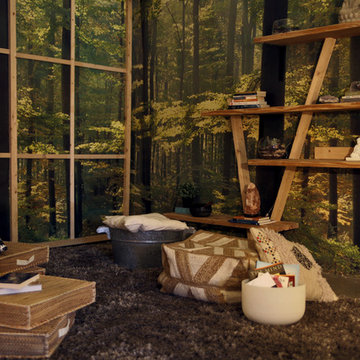
The center's reading and meditation area is surrounded by a forest mural. A bookshelf was designed by DIDA Home in natural wood planks to put all the books and also display for the store’s items that are for sale. In this area we included a curtain from floor to ceiling that closes when meditation or yoga sessions are happening to give a a greater sense of privacy while other costumers remain in the teepee and kitchen/bar areas. A large rug was added to invite customers to grab a book and lay down. Photography by Ricky Cohete
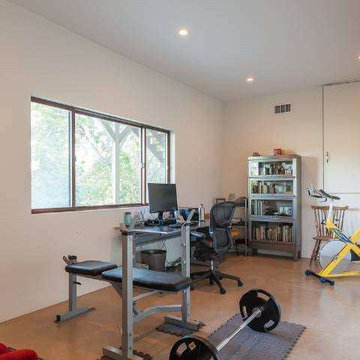
Contemporary home in the canyon. Remodeled the kitchen in a edited finishes of white cabinets, walls, stainless steel appliances, Carrera marble countertop and black porcelain flooring tiles. Fresh palette enhanced the view. Master Bath got updated to be a barrier free shower with two large windows. New stained sink cabinet doors, Caesarstone counter and Grohe fixtures. Large black porcelain tiles throughout and white subway tiles. Clean lines all the way!
Photo: Pass Home
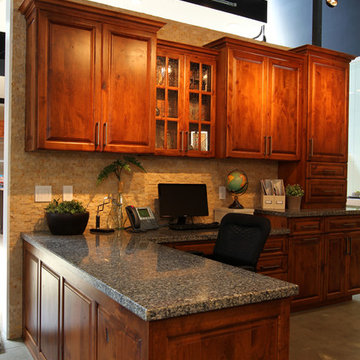
Esempio di un ufficio rustico di medie dimensioni con pareti beige, pavimento in cemento, nessun camino, scrivania incassata e pavimento grigio
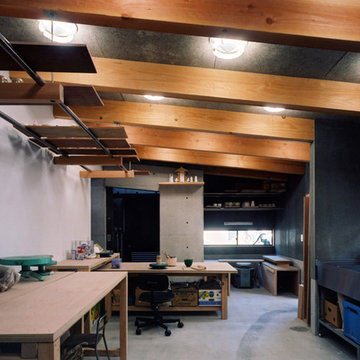
Yutaka Kinumaki
Foto di un atelier minimalista di medie dimensioni con pareti grigie, pavimento in cemento, nessun camino, scrivania autoportante e pavimento grigio
Foto di un atelier minimalista di medie dimensioni con pareti grigie, pavimento in cemento, nessun camino, scrivania autoportante e pavimento grigio
resin counters and cabinet fronts
Bruce Damonte photography
Idee per un ufficio contemporaneo di medie dimensioni con pareti bianche, pavimento in cemento, nessun camino e scrivania incassata
Idee per un ufficio contemporaneo di medie dimensioni con pareti bianche, pavimento in cemento, nessun camino e scrivania incassata
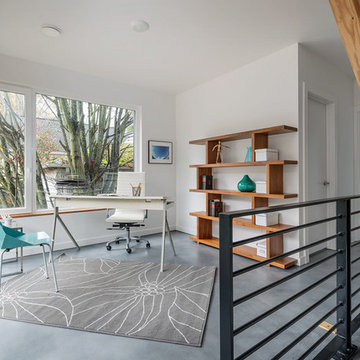
Fixed and tilt turn windows combine natural light and ventilation.
Ispirazione per uno studio moderno di medie dimensioni con pareti bianche, pavimento in cemento, nessun camino, scrivania autoportante e pavimento grigio
Ispirazione per uno studio moderno di medie dimensioni con pareti bianche, pavimento in cemento, nessun camino, scrivania autoportante e pavimento grigio
Studio con pavimento in cemento e nessun camino
10