Studio con pareti in perlinato
Filtra anche per:
Budget
Ordina per:Popolari oggi
221 - 240 di 246 foto
1 di 3
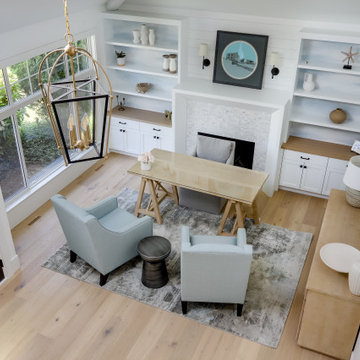
Immagine di uno studio tradizionale di medie dimensioni con pareti bianche, parquet chiaro, camino classico, cornice del camino piastrellata, scrivania autoportante, pavimento beige, soffitto a volta e pareti in perlinato
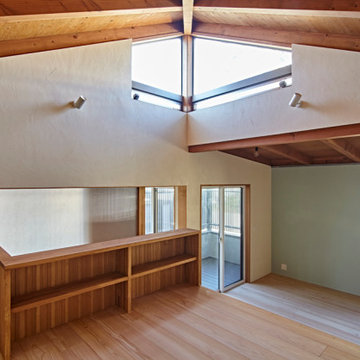
Idee per uno studio design di medie dimensioni con libreria, pavimento in legno massello medio, nessun camino, pavimento beige, travi a vista, pareti in perlinato e pareti multicolore
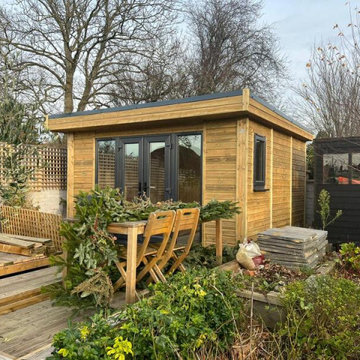
Ms D contacted Garden Retreat requiring a garden office / room, we worked with the her to design, build and supply a building that sits nicely within an existing decked and landscaped garden.
This contemporary garden building is constructed using an external 16mm nom x 125mm tanalsied cladding and bitumen paper to ensure any damp is kept out of the building. The walls are constructed using a 75mm x 38mm timber frame, 50mm Celotex and a 15mm inner lining grooved ply to finish the walls. The total thickness of the walls is 100mm which lends itself to all year round use. The floor is manufactured using heavy duty bearers, 75mm Celotex and a 15mm ply floor which comes with a laminated floor as standard and there are 4 options to choose from (September 2021 onwards) alternatively you can fit your own vinyl or carpet.
The roof is insulated and comes with an inner ply, metal roof covering, underfelt and internal spot lights or light panels. Within the electrics pack there is consumer unit, 3 brushed stainless steel double sockets and a switch. We also install sockets with built in USB charging points which is very useful and this building also has external spots (now standard September 2021) to light up the porch area.
This particular model is supplied with one set of 1200mm wide anthracite grey uPVC French doors and two 600mm full length side lights and a 600mm x 900mm uPVC casement window which provides a modern look and lots of light. The building is designed to be modular so during the ordering process you have the opportunity to choose where you want the windows and doors to be.
If you are interested in this design or would like something similar please do not hesitate to contact us for a quotation?
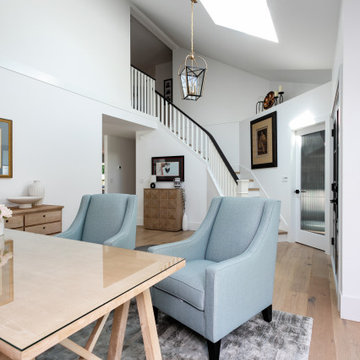
Esempio di uno studio classico di medie dimensioni con pareti bianche, parquet chiaro, camino classico, cornice del camino piastrellata, scrivania autoportante, pavimento beige, soffitto a volta e pareti in perlinato
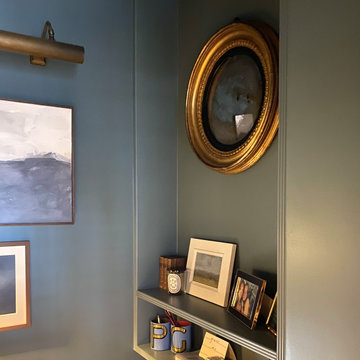
Previously an unused fully tiled shower room we stripped back to the existing stone walls and reinuslated and plastered. Reinstalled period plaster cornice and timber skirtings. Bespoke built-in bookshelves, home bar, and recess display. Procured antique navy leather topped desk and gilt convex mirror. The room houses the owners extensive art collection and sports a high gloss ochre ceiling to reflect light on the dark saturated navy blue walls. A dark oak shutter keeps light out to make the space easy to work in for video meetings. New pure wool cream carpet for softness underfoot as well as a new cast iron antiqued pewter radiator for warmth.

Mr H approached Garden Retreat requiring a garden office including the removal of their old shed and the formation of a concrete base.
This contemporary garden building is constructed using an external tanalised cladding as standard and bitumen paper to ensure any damp is kept out of the building. The walls are constructed using a 75mm x 38mm timber frame, 50mm Celotex and a 12mm inner lining grooved ply to finish the walls. The total thickness of the walls is 100mm which lends itself to all year round use. The floor is manufactured using heavy duty bearers, 75mm Celotex and a 15mm ply floor which can either be carpeted or a vinyl floor can be installed for a hard wearing and an easily clean option. We do however now include an engineered laminate floor as standard, please contact us for laminate floor options.
The roof is insulated and comes with an inner ply, metal roof covering, underfelt and internal spot lights. Also within the electrics pack there is consumer unit, 3 double sockets and a switch. We also install sockets with built in USB charging points which is very useful and this building also has external spots to lights to light up the front of the building.
This particular model was supplied with one set of 1200mm wide anthracite grey uPVC multi-lock French doors and two 600mm anthracite grey uPVC sidelights which provides a modern look and lots of light. In addition, it has a casement window to the right elevation for ventilation if you do not want to open the French doors. The building is designed to be modular so during the ordering process you have the opportunity to choose where you want the windows and doors to be.
If you are interested in this design or would like something similar please do not hesitate to contact us for a quotation?

【アトリエ2】もと和室のアトリエ2は、作家がこもって作業をするスペース。既存の天井を残して落ち着いた雰囲気に仕上げています。写真:西川公朗
Idee per un atelier contemporaneo di medie dimensioni con pareti bianche, scrivania incassata, pavimento beige, soffitto in legno e pareti in perlinato
Idee per un atelier contemporaneo di medie dimensioni con pareti bianche, scrivania incassata, pavimento beige, soffitto in legno e pareti in perlinato
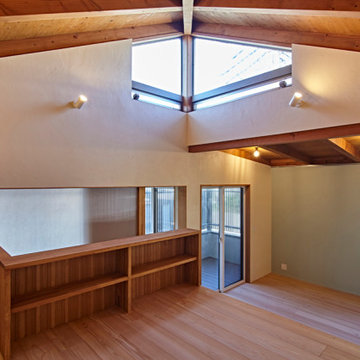
Esempio di uno studio minimal di medie dimensioni con libreria, pareti bianche, pavimento in legno massello medio, nessun camino, pavimento beige, travi a vista e pareti in perlinato
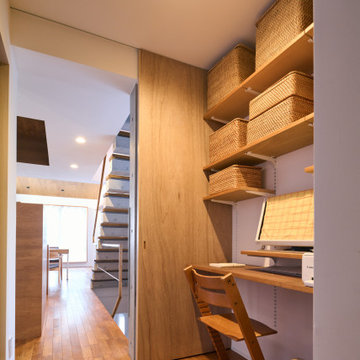
みんなのフロア ワークスペース
キッチンと水廻りの間にある、PCや書類の置けるワークスペース
写真:西川公朗
Immagine di un ufficio moderno di medie dimensioni con pareti bianche, pavimento in legno massello medio, nessun camino, scrivania incassata, pavimento marrone, soffitto in legno e pareti in perlinato
Immagine di un ufficio moderno di medie dimensioni con pareti bianche, pavimento in legno massello medio, nessun camino, scrivania incassata, pavimento marrone, soffitto in legno e pareti in perlinato
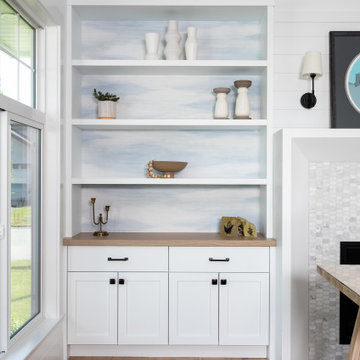
Idee per uno studio tradizionale di medie dimensioni con pareti bianche, parquet chiaro, camino classico, cornice del camino piastrellata, scrivania autoportante, pavimento beige, soffitto a volta e pareti in perlinato
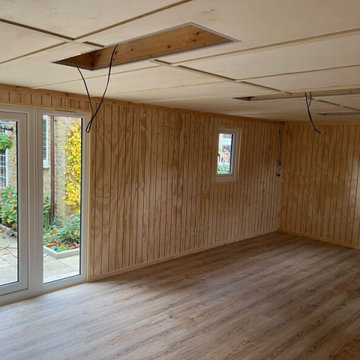
Cedar Garden Sewing Room
Idee per una grande stanza da lavoro design con pareti beige, pavimento in laminato, scrivania autoportante, pavimento marrone, soffitto in legno e pareti in perlinato
Idee per una grande stanza da lavoro design con pareti beige, pavimento in laminato, scrivania autoportante, pavimento marrone, soffitto in legno e pareti in perlinato
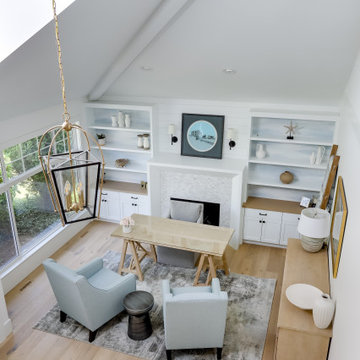
Esempio di uno studio classico di medie dimensioni con pareti bianche, parquet chiaro, camino classico, cornice del camino piastrellata, scrivania autoportante, pavimento beige, soffitto a volta e pareti in perlinato
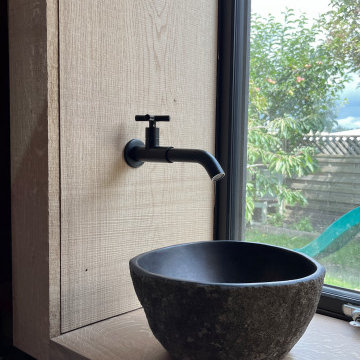
Wash hand basin and sawn oak linings.
Foto di un piccolo atelier minimal con pareti rosse, pavimento in ardesia, stufa a legna, cornice del camino piastrellata, scrivania incassata, pavimento nero, soffitto in perlinato e pareti in perlinato
Foto di un piccolo atelier minimal con pareti rosse, pavimento in ardesia, stufa a legna, cornice del camino piastrellata, scrivania incassata, pavimento nero, soffitto in perlinato e pareti in perlinato
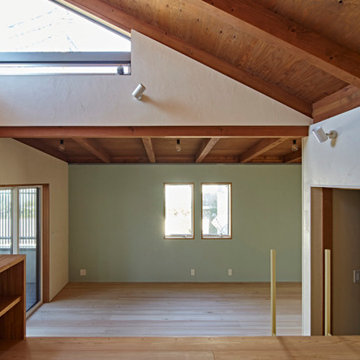
Immagine di uno studio minimal di medie dimensioni con libreria, pavimento in legno massello medio, nessun camino, pavimento beige, travi a vista, pareti in perlinato e pareti multicolore
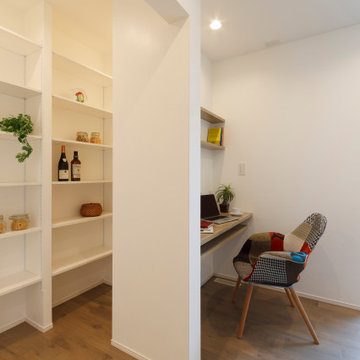
PCワークや子供の宿題にも活用できるミニカウンター。奥には食品のストックやキッチングッズを収納できるパントリーが。
Esempio di uno studio con libreria, pareti bianche, parquet chiaro, scrivania incassata, pavimento beige, soffitto in perlinato e pareti in perlinato
Esempio di uno studio con libreria, pareti bianche, parquet chiaro, scrivania incassata, pavimento beige, soffitto in perlinato e pareti in perlinato
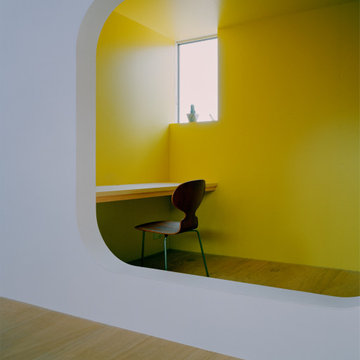
Foto di un ufficio con pareti gialle, pavimento in compensato, scrivania incassata, pavimento marrone, soffitto in perlinato e pareti in perlinato
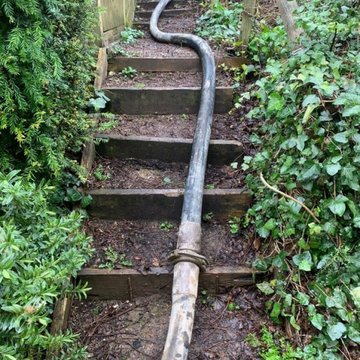
Mr H approached Garden Retreat requiring a garden office including the removal of their old shed and the formation of a concrete base.
This contemporary garden building is constructed using an external tanalised cladding as standard and bitumen paper to ensure any damp is kept out of the building. The walls are constructed using a 75mm x 38mm timber frame, 50mm Celotex and a 12mm inner lining grooved ply to finish the walls. The total thickness of the walls is 100mm which lends itself to all year round use. The floor is manufactured using heavy duty bearers, 75mm Celotex and a 15mm ply floor which can either be carpeted or a vinyl floor can be installed for a hard wearing and an easily clean option. We do however now include an engineered laminate floor as standard, please contact us for laminate floor options.
The roof is insulated and comes with an inner ply, metal roof covering, underfelt and internal spot lights. Also within the electrics pack there is consumer unit, 3 double sockets and a switch. We also install sockets with built in USB charging points which is very useful and this building also has external spots to lights to light up the front of the building.
This particular model was supplied with one set of 1200mm wide anthracite grey uPVC multi-lock French doors and two 600mm anthracite grey uPVC sidelights which provides a modern look and lots of light. In addition, it has a casement window to the right elevation for ventilation if you do not want to open the French doors. The building is designed to be modular so during the ordering process you have the opportunity to choose where you want the windows and doors to be.
If you are interested in this design or would like something similar please do not hesitate to contact us for a quotation?
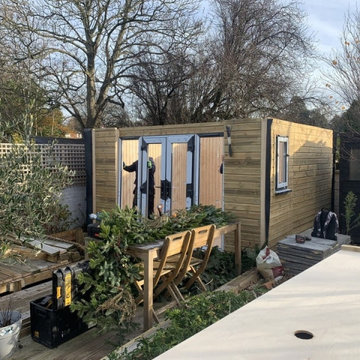
Ms D contacted Garden Retreat requiring a garden office / room, we worked with the her to design, build and supply a building that sits nicely within an existing decked and landscaped garden.
This contemporary garden building is constructed using an external 16mm nom x 125mm tanalsied cladding and bitumen paper to ensure any damp is kept out of the building. The walls are constructed using a 75mm x 38mm timber frame, 50mm Celotex and a 15mm inner lining grooved ply to finish the walls. The total thickness of the walls is 100mm which lends itself to all year round use. The floor is manufactured using heavy duty bearers, 75mm Celotex and a 15mm ply floor which comes with a laminated floor as standard and there are 4 options to choose from (September 2021 onwards) alternatively you can fit your own vinyl or carpet.
The roof is insulated and comes with an inner ply, metal roof covering, underfelt and internal spot lights or light panels. Within the electrics pack there is consumer unit, 3 brushed stainless steel double sockets and a switch. We also install sockets with built in USB charging points which is very useful and this building also has external spots (now standard September 2021) to light up the porch area.
This particular model is supplied with one set of 1200mm wide anthracite grey uPVC French doors and two 600mm full length side lights and a 600mm x 900mm uPVC casement window which provides a modern look and lots of light. The building is designed to be modular so during the ordering process you have the opportunity to choose where you want the windows and doors to be.
If you are interested in this design or would like something similar please do not hesitate to contact us for a quotation?
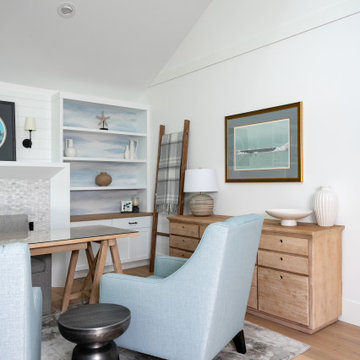
Ispirazione per uno studio chic di medie dimensioni con pareti bianche, parquet chiaro, camino classico, cornice del camino piastrellata, scrivania autoportante, pavimento beige, soffitto a volta e pareti in perlinato
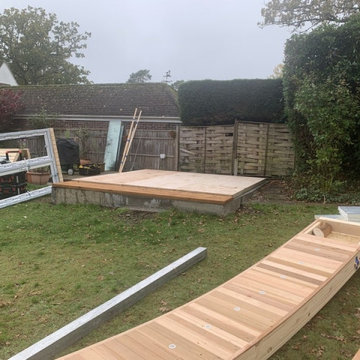
Mr A contacted Garden Retreat September 2021 and was interested in our Arched Roof Contemporary Garden Office to be installed in the back garden.
They also required a concrete base to place the building on which Garden Retreat provided as part of the package.
The Arched Roof Contemporary Garden Office is constructed using an external cedar clad and bitumen paper to ensure any damp is kept out of the building. The walls are constructed using a 75mm x 38mm timber frame, 50mm polystyrene and a 12mm grooved brushed ply to line the inner walls. The total thickness of the walls is 100mm which lends itself to all year round use. The floor is manufactured using heavy duty bearers, 75mm Celotex and a 15mm ply floor. The floor can either be carpeted or a vinyl floor can be installed for a hard wearing and an easily clean option. Although we now install a laminated floor as part of the installation, please contact us for further details and colour options
The roof is insulated and comes with an inner 12mm ply, heavy duty polyester felt roof 50mm Celotex insulation, 12mm ply and 6 internal spot lights. Also within the electrics pack there is consumer unit, 3 double sockets and a switch. We also install sockets with built in USB charging points which are very useful. This building has LED lights in the over hang to the front and down the left hand side.
This particular model was supplied with one set of 1500mm wide Anthracite Grey uPVC multi-lock French doors and two 600mm Anthracite Grey uPVC sidelights which provides a modern look and lots of light. In addition, it has one (900mm x 600mm) window to the front aspect for ventilation if you do not want to open the French doors. The building is designed to be modular so during the ordering process you have the opportunity to choose where you want the windows and doors to be. Finally, it has an external side cheek and a 600mm decked area with matching overhang and colour coded barge boards around the roof.
If you are interested in this design or would like something similar please do not hesitate to contact us for a quotation?
Studio con pareti in perlinato
12