Studio con pareti in perlinato
Filtra anche per:
Budget
Ordina per:Popolari oggi
181 - 200 di 246 foto
1 di 3
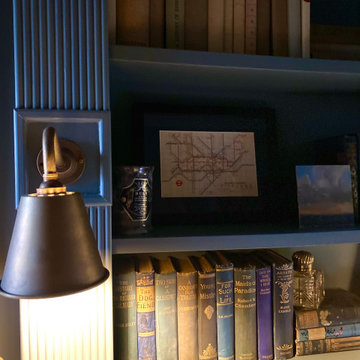
Previously an unused fully tiled shower room we stripped back to the existing stone walls and reinuslated and plastered. Reinstalled period plaster cornice and timber skirtings. Bespoke built-in bookshelves, home bar, and recess display. Procured antique navy leather topped desk and gilt convex mirror. The room houses the owners extensive art collection and sports a high gloss ochre ceiling to reflect light on the dark saturated navy blue walls. A dark oak shutter keeps light out to make the space easy to work in for video meetings. New pure wool cream carpet for softness underfoot as well as a new cast iron antiqued pewter radiator for warmth.
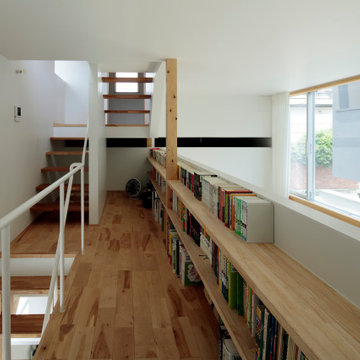
Esempio di uno studio moderno di medie dimensioni con pareti bianche, pavimento in legno massello medio, scrivania incassata, pavimento marrone, soffitto in perlinato e pareti in perlinato
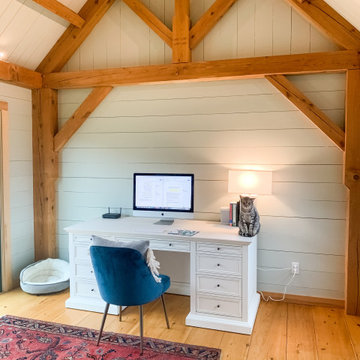
Foto di uno studio costiero con pareti verdi, pavimento in legno massello medio, scrivania autoportante, pavimento marrone, travi a vista e pareti in perlinato
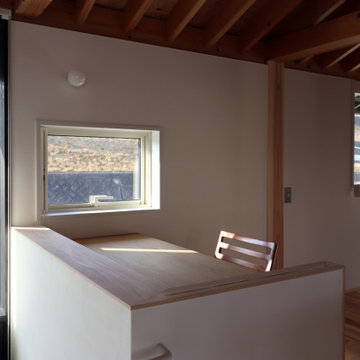
二階ご主人の机。吹抜けに面しつつ、西側の土手方向にも視線が抜ける気持ちの良い場所。奥は子供室への入口。
Foto di un piccolo ufficio con pareti bianche, parquet chiaro, nessun camino, scrivania incassata, pavimento bianco, travi a vista e pareti in perlinato
Foto di un piccolo ufficio con pareti bianche, parquet chiaro, nessun camino, scrivania incassata, pavimento bianco, travi a vista e pareti in perlinato
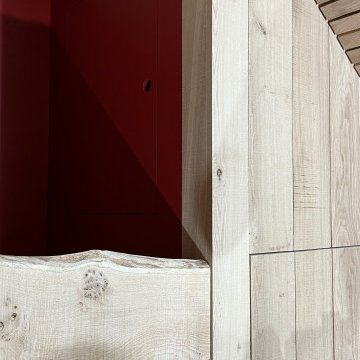
Rough sawn English Oak panelling used to line walls and form bunk bed furniture.
Esempio di un piccolo atelier minimal con pareti rosse, pavimento in ardesia, stufa a legna, cornice del camino piastrellata, scrivania incassata, pavimento nero, soffitto in perlinato e pareti in perlinato
Esempio di un piccolo atelier minimal con pareti rosse, pavimento in ardesia, stufa a legna, cornice del camino piastrellata, scrivania incassata, pavimento nero, soffitto in perlinato e pareti in perlinato
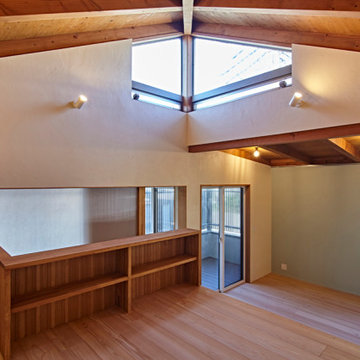
Esempio di uno studio minimal di medie dimensioni con libreria, pareti bianche, pavimento in legno massello medio, nessun camino, pavimento beige, travi a vista e pareti in perlinato
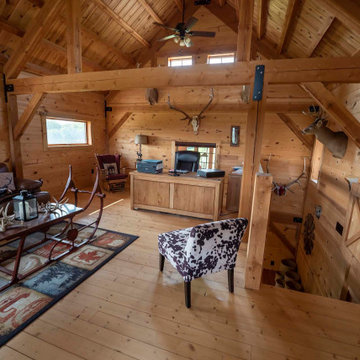
Post and beam barn home loft office space
Ispirazione per un ufficio stile rurale di medie dimensioni con pareti marroni, parquet chiaro, nessun camino, scrivania autoportante, pavimento marrone, soffitto a volta e pareti in perlinato
Ispirazione per un ufficio stile rurale di medie dimensioni con pareti marroni, parquet chiaro, nessun camino, scrivania autoportante, pavimento marrone, soffitto a volta e pareti in perlinato
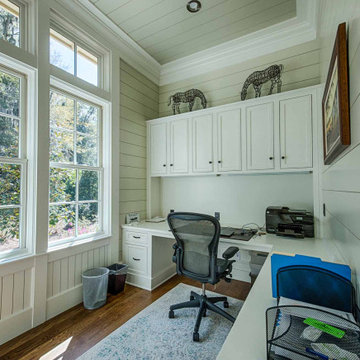
Custom desk and built-ins, shiplap walls and ceiling, white oak flooring.
Ispirazione per uno studio con pareti beige, parquet scuro, pavimento marrone, soffitto in perlinato e pareti in perlinato
Ispirazione per uno studio con pareti beige, parquet scuro, pavimento marrone, soffitto in perlinato e pareti in perlinato

【アトリエ1】既存の2つの部屋は、床仕上げを張替える以外はほぼそのまま残し、白く塗って抽象化しました。来客スペースにもなるアトリエ1は外部を意識した白とグレーの空間です。写真:西川公朗
Esempio di un atelier design di medie dimensioni con pareti bianche, pavimento in linoleum, pavimento grigio, soffitto in perlinato e pareti in perlinato
Esempio di un atelier design di medie dimensioni con pareti bianche, pavimento in linoleum, pavimento grigio, soffitto in perlinato e pareti in perlinato
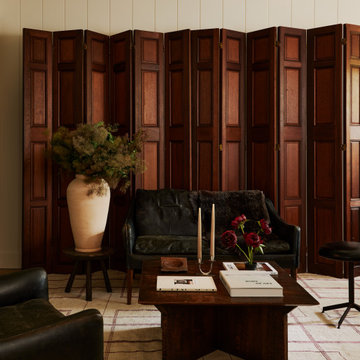
A country club respite for our busy professional Bostonian clients. Our clients met in college and have been weekending at the Aquidneck Club every summer for the past 20+ years. The condos within the original clubhouse seldom come up for sale and gather a loyalist following. Our clients jumped at the chance to be a part of the club's history for the next generation. Much of the club’s exteriors reflect a quintessential New England shingle style architecture. The internals had succumbed to dated late 90s and early 2000s renovations of inexpensive materials void of craftsmanship. Our client’s aesthetic balances on the scales of hyper minimalism, clean surfaces, and void of visual clutter. Our palette of color, materiality & textures kept to this notion while generating movement through vintage lighting, comfortable upholstery, and Unique Forms of Art.
A Full-Scale Design, Renovation, and furnishings project.
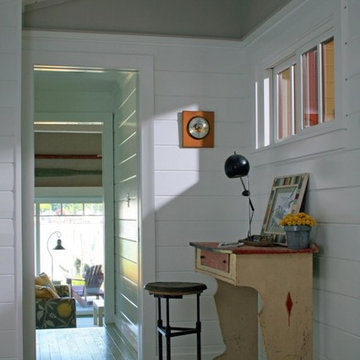
Esempio di un ufficio stile marino con pareti bianche, pavimento in legno verniciato, scrivania autoportante, pavimento grigio, soffitto in perlinato e pareti in perlinato

Mr H approached Garden Retreat requiring a garden office including the removal of their old shed and the formation of a concrete base.
This contemporary garden building is constructed using an external tanalised cladding as standard and bitumen paper to ensure any damp is kept out of the building. The walls are constructed using a 75mm x 38mm timber frame, 50mm Celotex and a 12mm inner lining grooved ply to finish the walls. The total thickness of the walls is 100mm which lends itself to all year round use. The floor is manufactured using heavy duty bearers, 75mm Celotex and a 15mm ply floor which can either be carpeted or a vinyl floor can be installed for a hard wearing and an easily clean option. We do however now include an engineered laminate floor as standard, please contact us for laminate floor options.
The roof is insulated and comes with an inner ply, metal roof covering, underfelt and internal spot lights. Also within the electrics pack there is consumer unit, 3 double sockets and a switch. We also install sockets with built in USB charging points which is very useful and this building also has external spots to lights to light up the front of the building.
This particular model was supplied with one set of 1200mm wide anthracite grey uPVC multi-lock French doors and two 600mm anthracite grey uPVC sidelights which provides a modern look and lots of light. In addition, it has a casement window to the right elevation for ventilation if you do not want to open the French doors. The building is designed to be modular so during the ordering process you have the opportunity to choose where you want the windows and doors to be.
If you are interested in this design or would like something similar please do not hesitate to contact us for a quotation?
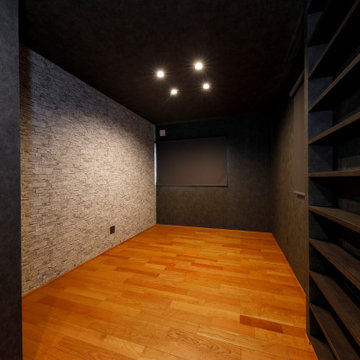
Idee per un ufficio minimalista di medie dimensioni con pareti grigie, pavimento in legno massello medio, scrivania incassata, soffitto in carta da parati e pareti in perlinato

Home office for two people with quartz countertops, black cabinets, custom cabinetry, gold hardware, gold lighting, big windows with black mullions, and custom stool in striped fabric with x base on natural oak floors
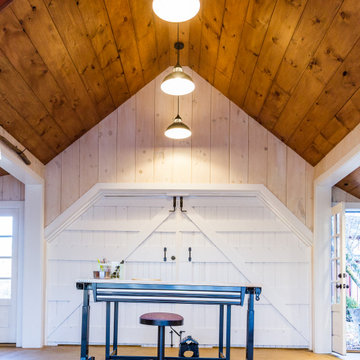
An outdated barn transformed into a Pottery Barn-inspired space, blending vintage charm with modern elegance.
Idee per un atelier country di medie dimensioni con pareti bianche, pavimento in cemento, nessun camino, scrivania autoportante, travi a vista e pareti in perlinato
Idee per un atelier country di medie dimensioni con pareti bianche, pavimento in cemento, nessun camino, scrivania autoportante, travi a vista e pareti in perlinato
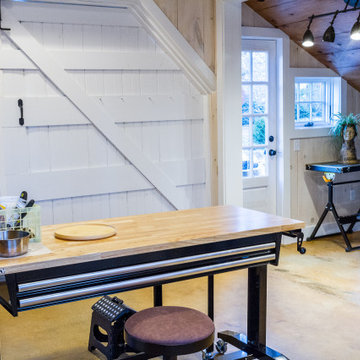
An outdated barn transformed into a Pottery Barn-inspired space, blending vintage charm with modern elegance.
Immagine di un atelier country di medie dimensioni con pareti bianche, pavimento in cemento, nessun camino, scrivania autoportante, travi a vista e pareti in perlinato
Immagine di un atelier country di medie dimensioni con pareti bianche, pavimento in cemento, nessun camino, scrivania autoportante, travi a vista e pareti in perlinato
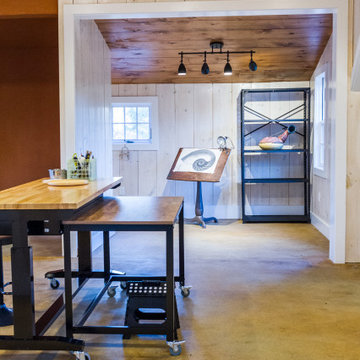
An outdated barn transformed into a Pottery Barn-inspired space, blending vintage charm with modern elegance.
Ispirazione per un atelier country di medie dimensioni con pareti bianche, pavimento in cemento, nessun camino, scrivania autoportante, travi a vista e pareti in perlinato
Ispirazione per un atelier country di medie dimensioni con pareti bianche, pavimento in cemento, nessun camino, scrivania autoportante, travi a vista e pareti in perlinato
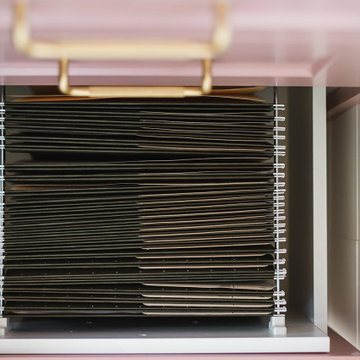
Esempio di una piccola stanza da lavoro country con pareti bianche, pavimento in vinile, scrivania incassata, pavimento marrone, soffitto in legno e pareti in perlinato
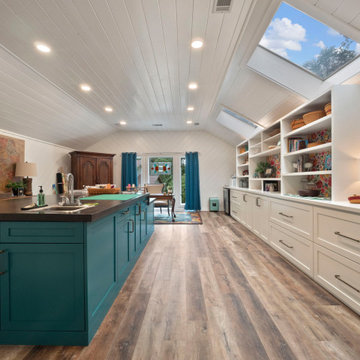
Esempio di una grande stanza da lavoro moderna con pareti bianche, pavimento in vinile, scrivania incassata, pavimento marrone, soffitto in perlinato e pareti in perlinato
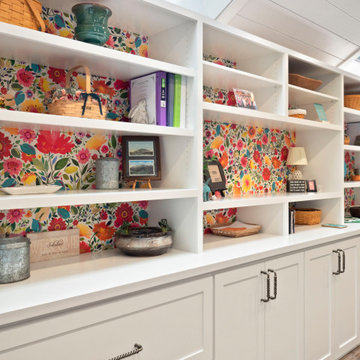
Esempio di una grande stanza da lavoro minimalista con pareti bianche, pavimento in vinile, scrivania incassata, pavimento marrone, soffitto in perlinato e pareti in perlinato
Studio con pareti in perlinato
10