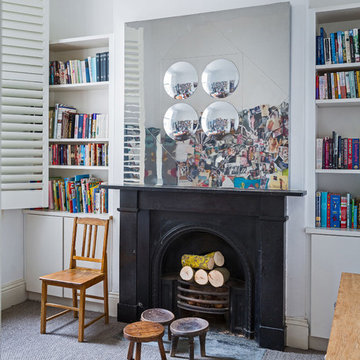Studio con moquette e camino classico
Filtra anche per:
Budget
Ordina per:Popolari oggi
181 - 200 di 451 foto
1 di 3
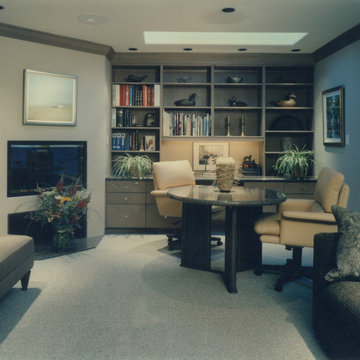
addition to a corner bedroom on the house and conversion to home office. new door and custom window to patio/courtyard
Immagine di un ufficio moderno di medie dimensioni con pareti beige, moquette, camino classico, cornice del camino in intonaco, scrivania incassata e pavimento grigio
Immagine di un ufficio moderno di medie dimensioni con pareti beige, moquette, camino classico, cornice del camino in intonaco, scrivania incassata e pavimento grigio
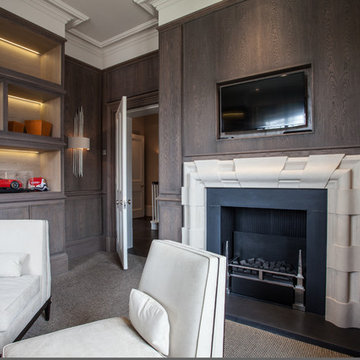
The masculine study/office of this original Georgian property was given a modern untreated panelling set off by this striking stone fireplace.
Photography by Peter Corcoran. Copyright and all rights reserved by The Design Practice by UBER©
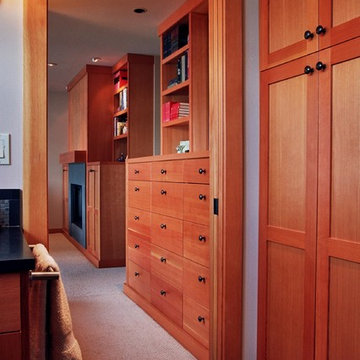
Esempio di uno studio american style di medie dimensioni con pareti bianche, moquette, camino classico, cornice del camino piastrellata e pavimento beige
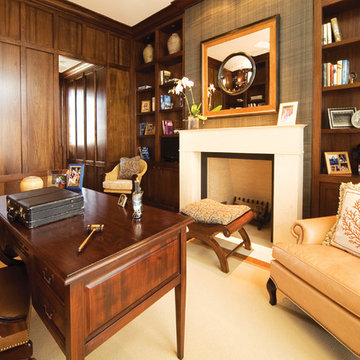
Esempio di un ufficio tradizionale di medie dimensioni con pareti marroni, moquette, camino classico, cornice del camino in pietra, scrivania autoportante e pavimento beige
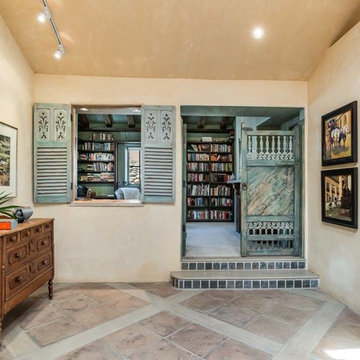
Idee per uno studio stile americano di medie dimensioni con libreria, pareti gialle, moquette, camino classico, cornice del camino in intonaco, scrivania autoportante e pavimento beige
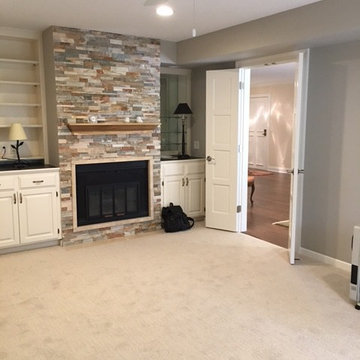
Idee per un ufficio contemporaneo di medie dimensioni con pareti beige, moquette, camino classico e cornice del camino in pietra
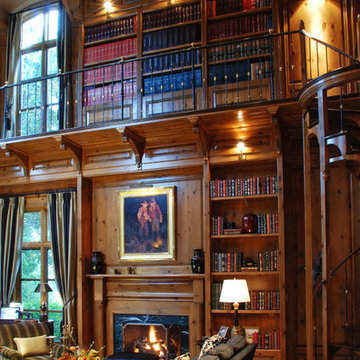
A stately French chalet, designed to privately raise a family and entertain a multitude of friends. A well proportioned classic design with beautiful symmetry is showcased in the two-story paneled library with balcony and spiral staircase.
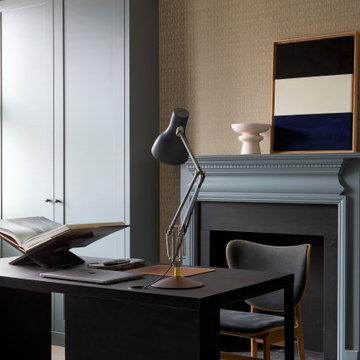
Seagrass wallpaper is paired with denim blue joinery and woodwork and modern art creating a sanctuary for work and reflection.
Ispirazione per un grande studio minimal con moquette, camino classico e scrivania autoportante
Ispirazione per un grande studio minimal con moquette, camino classico e scrivania autoportante
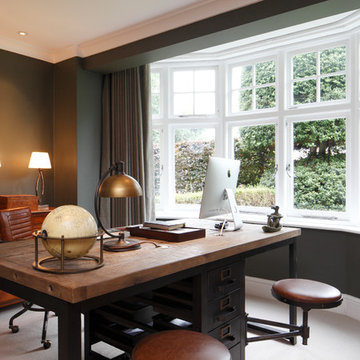
Transitional office with large bay window and rich, earthy colour scheme.
Photography by James Balston
Esempio di un grande ufficio tradizionale con pareti verdi, moquette, camino classico, cornice del camino in legno, scrivania autoportante e pavimento beige
Esempio di un grande ufficio tradizionale con pareti verdi, moquette, camino classico, cornice del camino in legno, scrivania autoportante e pavimento beige
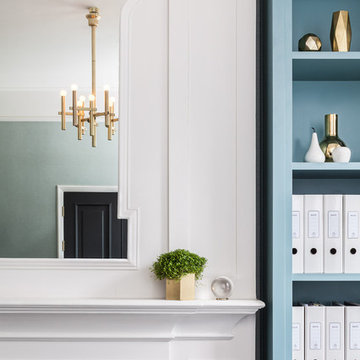
Fireplace with blue bespoke joinery installed in recess. Photography by David Butler
Idee per uno studio design di medie dimensioni con pareti blu, moquette, camino classico, cornice del camino in intonaco, scrivania autoportante e pavimento grigio
Idee per uno studio design di medie dimensioni con pareti blu, moquette, camino classico, cornice del camino in intonaco, scrivania autoportante e pavimento grigio
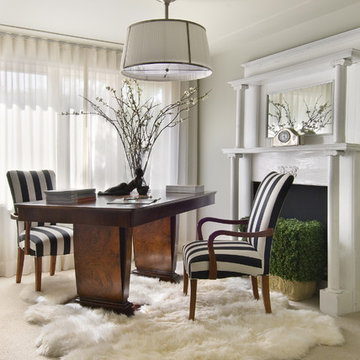
Immagine di un ufficio contemporaneo di medie dimensioni con pareti bianche, moquette, camino classico e scrivania autoportante
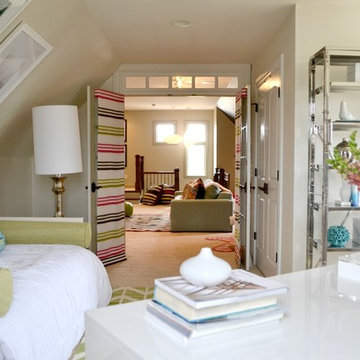
Foto di uno studio minimal di medie dimensioni con pareti verdi, moquette, camino classico e scrivania autoportante
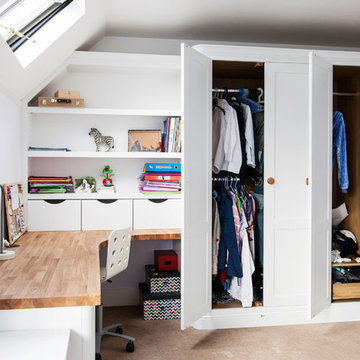
Our brief was to design, create and install bespoke, handmade bedroom storage solutions and home office furniture, in two children's bedrooms in a Sevenoaks family home. As parents, the homeowners wanted to create a calm and serene space in which their sons could do their studies, and provide a quiet place to concentrate away from the distractions and disruptions of family life.
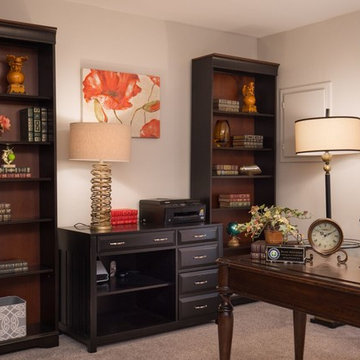
Idee per un ufficio classico di medie dimensioni con pareti beige, moquette, camino classico, cornice del camino in pietra e scrivania autoportante
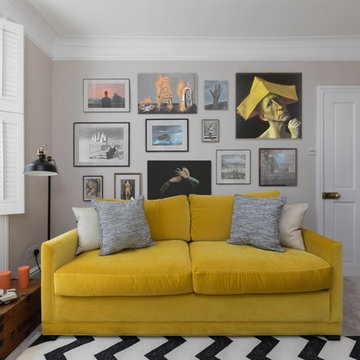
Home Office Interior Design Project in Richmond, West London
We were approached by a couple who had seen our work and were keen for us to mastermind their project for them. They had lived in this house in Richmond, West London for a number of years so when the time came to embark upon an interior design project, they wanted to get all their ducks in a row first. We spent many hours together, brainstorming ideas and formulating a tight interior design brief prior to hitting the drawing board.
Reimagining the interior of an old building comes pretty easily when you’re working with a gorgeous property like this. The proportions of the windows and doors were deserving of emphasis. The layouts lent themselves so well to virtually any style of interior design. For this reason we love working on period houses.
It was quickly decided that we would extend the house at the rear to accommodate the new kitchen-diner. The Shaker-style kitchen was made bespoke by a specialist joiner, and hand painted in Farrow & Ball eggshell. We had three brightly coloured glass pendants made bespoke by Curiousa & Curiousa, which provide an elegant wash of light over the island.
The initial brief for this project came through very clearly in our brainstorming sessions. As we expected, we were all very much in harmony when it came to the design style and general aesthetic of the interiors.
In the entrance hall, staircases and landings for example, we wanted to create an immediate ‘wow factor’. To get this effect, we specified our signature ‘in-your-face’ Roger Oates stair runners! A quirky wallpaper by Cole & Son and some statement plants pull together the scheme nicely.
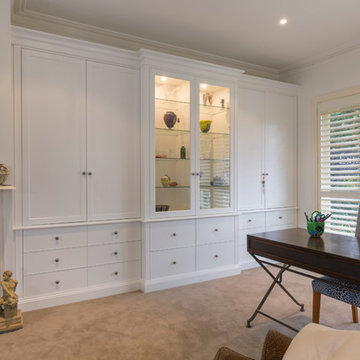
Wall to wall period breakfront storage and display unit. With simple elegant capping, bench top, pillar and plinth detail. Four large recessed door storage cupboards with adjustable shelves throughout. Six beaded storage drawers on either side. Two central file drawers, one door with appearance of two drawers with pull out shelf inside, cable management for printer and internal hidden drawer. Central glass doors with adjustable glass shelves and recessed down lights inside.
Size: 3.9m wide x 2.7m high x 0.4 – 0.5m deep
Materials: Painted Dulux Warm White, 30% gloss finish.
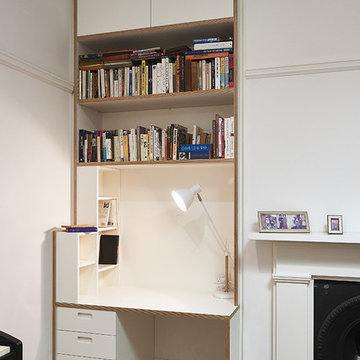
Function and compact, this white and expressed plywood desk for the home-office has more storage options than you could poke a ruler at. Fiona Susanto
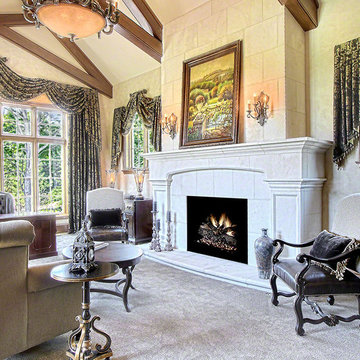
Library
Immagine di un grande studio chic con moquette, camino classico, cornice del camino in pietra, scrivania autoportante e pavimento bianco
Immagine di un grande studio chic con moquette, camino classico, cornice del camino in pietra, scrivania autoportante e pavimento bianco
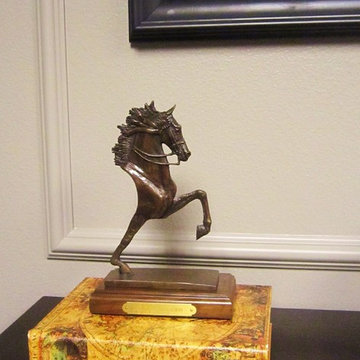
My client is a horse breeder so I designed his office using an equestrian theme
Immagine di uno studio tradizionale di medie dimensioni con pareti grigie, moquette, camino classico, scrivania autoportante, cornice del camino in legno e pavimento grigio
Immagine di uno studio tradizionale di medie dimensioni con pareti grigie, moquette, camino classico, scrivania autoportante, cornice del camino in legno e pavimento grigio
Studio con moquette e camino classico
10
