Stanze da Bagno piccole beige - Foto e idee per arredare
Filtra anche per:
Budget
Ordina per:Popolari oggi
101 - 120 di 13.249 foto
1 di 3
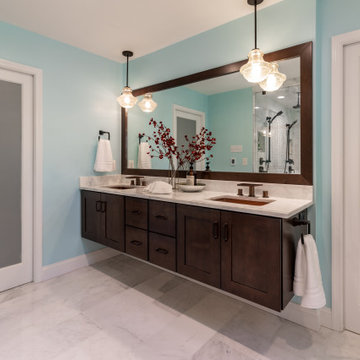
This couple had enough with their master bathroom, with leaky pipes, dysfunctional layout, small shower, outdated tiles.
They imagined themselves in an oasis master suite bathroom. They wanted it all, open layout, soaking tub, large shower, private toilet area, and immaculate exotic stones, including stunning fixtures and all.
Our staff came in to help. It all started on the drawing board, tearing all of it down, knocking down walls, and combining space from an adjacent closet.
The shower was relocated into the space from the closet. A new large double shower with lots of amenities. The new soaking tub was placed under a large window on the south side.
The commode was placed in the previous shower space behind a pocket door, creating a long wall for double vanities.
This bathroom was rejuvenated with a large slab of Persian onyx behind the tub, stunning copper tub, copper sinks, and gorgeous tiling work.
Shower area is finished with teak foldable double bench and two rubber bronze rain showers, and a large mural of chipped marble on feature wall.
The large floating vanity is complete with full framed mirror under hanging lights.
Frosted pocket door allows plenty of light inside. The soft baby blue wall completes this welcoming and dreamy master bathroom.
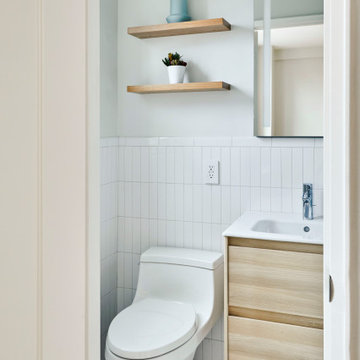
Esempio di una piccola stanza da bagno padronale design con ante lisce, ante in legno chiaro, doccia alcova, WC monopezzo, piastrelle bianche, piastrelle in ceramica, pareti grigie, pavimento in marmo, lavabo integrato, top in superficie solida, pavimento grigio, porta doccia scorrevole, top bianco, nicchia, un lavabo, mobile bagno sospeso e soffitto ribassato

Download our free ebook, Creating the Ideal Kitchen. DOWNLOAD NOW
This charming little attic bath was an infrequently used guest bath located on the 3rd floor right above the master bath that we were also remodeling. The beautiful original leaded glass windows open to a view of the park and small lake across the street. A vintage claw foot tub sat directly below the window. This is where the charm ended though as everything was sorely in need of updating. From the pieced-together wall cladding to the exposed electrical wiring and old galvanized plumbing, it was in definite need of a gut job. Plus the hardwood flooring leaked into the bathroom below which was priority one to fix. Once we gutted the space, we got to rebuilding the room. We wanted to keep the cottage-y charm, so we started with simple white herringbone marble tile on the floor and clad all the walls with soft white shiplap paneling. A new clawfoot tub/shower under the original window was added. Next, to allow for a larger vanity with more storage, we moved the toilet over and eliminated a mish mash of storage pieces. We discovered that with separate hot/cold supplies that were the only thing available for a claw foot tub with a shower kit, building codes require a pressure balance valve to prevent scalding, so we had to install a remote valve. We learn something new on every job! There is a view to the park across the street through the home’s original custom shuttered windows. Can’t you just smell the fresh air? We found a vintage dresser and had it lacquered in high gloss black and converted it into a vanity. The clawfoot tub was also painted black. Brass lighting, plumbing and hardware details add warmth to the room, which feels right at home in the attic of this traditional home. We love how the combination of traditional and charming come together in this sweet attic guest bath. Truly a room with a view!
Designed by: Susan Klimala, CKD, CBD
Photography by: Michael Kaskel
For more information on kitchen and bath design ideas go to: www.kitchenstudio-ge.com

the project involved taking a hall bath and expanding it into the bonus area above the garage to create a jack and jill bath that connected to a new bedroom with a sitting room. We designed custom vanities for each space, the "Jack" in a wood stain and the "Jill" in a white painted finish. The small blue hexagon ceramic floor tiles connected the two looks as well as the wallpapers in similar coloring.

Idee per una piccola stanza da bagno con doccia classica con ante bianche, doccia alcova, WC a due pezzi, piastrelle bianche, piastrelle in gres porcellanato, pareti bianche, pavimento in gres porcellanato, lavabo integrato, pavimento bianco, porta doccia scorrevole, nicchia e un lavabo

Foto di una piccola stanza da bagno con doccia costiera con ante con riquadro incassato, ante bianche, vasca freestanding, zona vasca/doccia separata, WC monopezzo, piastrelle bianche, pareti bianche, pavimento con piastrelle in ceramica, lavabo da incasso, pavimento grigio, porta doccia a battente, top grigio, due lavabi e mobile bagno incassato

Idee per una piccola stanza da bagno nordica con ante lisce, ante bianche, vasca ad alcova, vasca/doccia, WC monopezzo, piastrelle bianche, piastrelle in gres porcellanato, pareti grigie, pavimento in gres porcellanato, lavabo sottopiano, top in quarzo composito, pavimento beige, doccia con tenda e top beige

The original Art Nouveau stained glass windows were a striking element of the room, and informed the dramatic choice of colour for the vanity and upper walls, in conjunction with the terrazzo flooring.
Photographer: David Russel
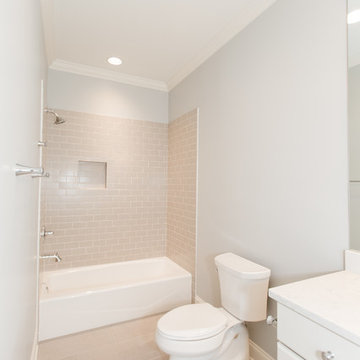
Esempio di una piccola stanza da bagno con doccia minimal con ante con riquadro incassato, ante bianche, vasca ad alcova, vasca/doccia, WC a due pezzi, piastrelle beige, piastrelle rosa, piastrelle in ceramica, pareti bianche, pavimento con piastrelle in ceramica, lavabo sottopiano, top in superficie solida, pavimento beige, doccia con tenda e top bianco
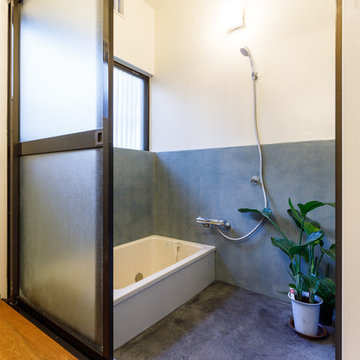
Esempio di una piccola stanza da bagno padronale moderna con porta doccia scorrevole, vasca giapponese e pareti grigie
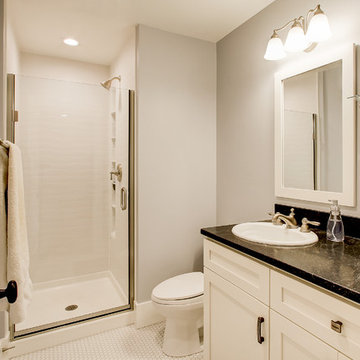
Photography by TC Peterson.
Ispirazione per una piccola stanza da bagno con doccia american style con ante in stile shaker, ante bianche, doccia alcova, WC monopezzo, piastrelle bianche, piastrelle in ceramica, pareti grigie, pavimento con piastrelle in ceramica, lavabo da incasso, top in superficie solida, pavimento bianco e porta doccia a battente
Ispirazione per una piccola stanza da bagno con doccia american style con ante in stile shaker, ante bianche, doccia alcova, WC monopezzo, piastrelle bianche, piastrelle in ceramica, pareti grigie, pavimento con piastrelle in ceramica, lavabo da incasso, top in superficie solida, pavimento bianco e porta doccia a battente

Double wash basins, timber bench, pullouts and face-level cabinets for ample storage, black tap ware and strip drains and heated towel rail.
Image: Nicole England
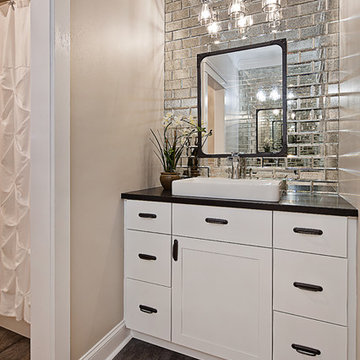
© Lassiter Photography
Immagine di una piccola stanza da bagno per bambini classica con ante in stile shaker, ante bianche, vasca ad alcova, doccia alcova, piastrelle multicolore, piastrelle a specchio, pareti beige, pavimento in gres porcellanato, lavabo da incasso, top in granito, pavimento grigio e doccia con tenda
Immagine di una piccola stanza da bagno per bambini classica con ante in stile shaker, ante bianche, vasca ad alcova, doccia alcova, piastrelle multicolore, piastrelle a specchio, pareti beige, pavimento in gres porcellanato, lavabo da incasso, top in granito, pavimento grigio e doccia con tenda
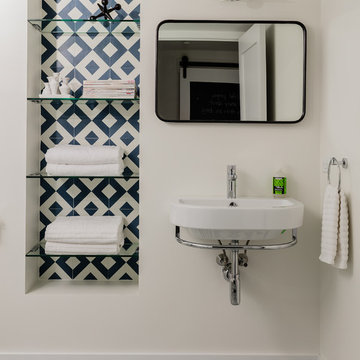
Michael J Lee
Immagine di una piccola stanza da bagno con doccia minimalista con doccia alcova, WC monopezzo, piastrelle blu, piastrelle di cemento, pareti bianche, pavimento in cementine, lavabo sospeso, pavimento blu e porta doccia a battente
Immagine di una piccola stanza da bagno con doccia minimalista con doccia alcova, WC monopezzo, piastrelle blu, piastrelle di cemento, pareti bianche, pavimento in cementine, lavabo sospeso, pavimento blu e porta doccia a battente

Kat Alves-Photography
Immagine di una piccola stanza da bagno country con ante nere, doccia aperta, WC monopezzo, piastrelle multicolore, piastrelle in pietra, pareti bianche, pavimento in marmo, lavabo sottopiano e top in marmo
Immagine di una piccola stanza da bagno country con ante nere, doccia aperta, WC monopezzo, piastrelle multicolore, piastrelle in pietra, pareti bianche, pavimento in marmo, lavabo sottopiano e top in marmo
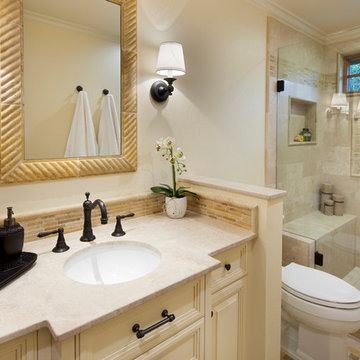
Ispirazione per una piccola stanza da bagno con doccia country con consolle stile comò, ante gialle, doccia alcova, piastrelle multicolore, piastrelle in pietra, top in pietra calcarea, WC a due pezzi, pareti gialle, pavimento in travertino e lavabo sottopiano
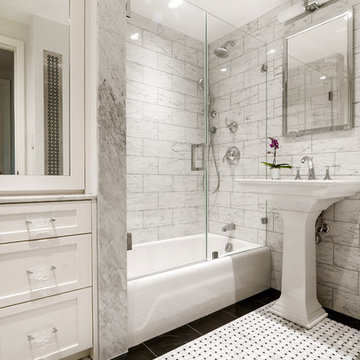
Photo of a traditional bathroom in New York City using Carrara marble tiles and Carrara and Nero Marquina basket weave floor and border.
Photo: Elizabeth DooleyElizabeth Dooley
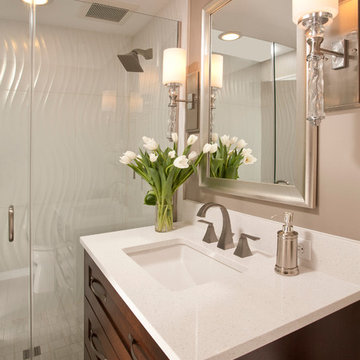
Foto di una piccola stanza da bagno tradizionale con lavabo sottopiano, ante in stile shaker, ante in legno bruno, top in quarzo composito, piastrelle bianche, piastrelle in gres porcellanato, pareti marroni e pavimento in gres porcellanato
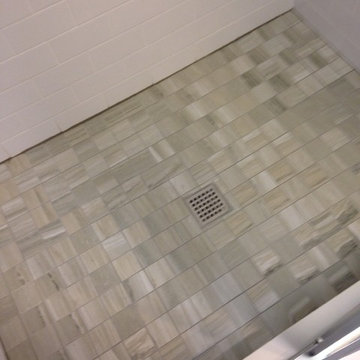
The shower floor was done in a porcelain tile with green undertones to make it feel slightly larger.
Idee per una piccola stanza da bagno padronale stile marinaro con ante bianche, doccia alcova, WC a due pezzi, piastrelle verdi, piastrelle in gres porcellanato, pareti verdi e pavimento in gres porcellanato
Idee per una piccola stanza da bagno padronale stile marinaro con ante bianche, doccia alcova, WC a due pezzi, piastrelle verdi, piastrelle in gres porcellanato, pareti verdi e pavimento in gres porcellanato
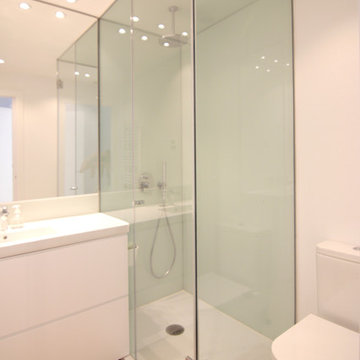
Boho Chic Style © Houzz 2015
Foto di una piccola stanza da bagno con doccia contemporanea con ante lisce, ante bianche, doccia ad angolo, WC a due pezzi, pareti bianche, pavimento in legno massello medio e lavabo integrato
Foto di una piccola stanza da bagno con doccia contemporanea con ante lisce, ante bianche, doccia ad angolo, WC a due pezzi, pareti bianche, pavimento in legno massello medio e lavabo integrato
Stanze da Bagno piccole beige - Foto e idee per arredare
6