Stanze da Bagno nere con top piastrellato - Foto e idee per arredare
Filtra anche per:
Budget
Ordina per:Popolari oggi
41 - 60 di 413 foto
1 di 3
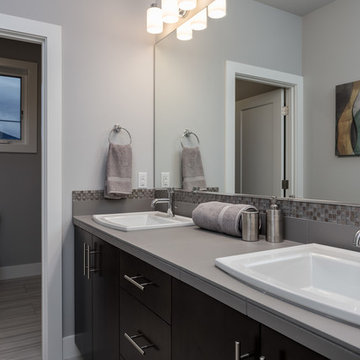
Immagine di una grande stanza da bagno padronale tradizionale con ante lisce, ante in legno bruno, vasca da incasso, doccia ad angolo, WC a due pezzi, piastrelle grigie, lastra di vetro, pareti grigie, pavimento con piastrelle in ceramica, lavabo da incasso, top piastrellato, pavimento grigio e porta doccia a battente
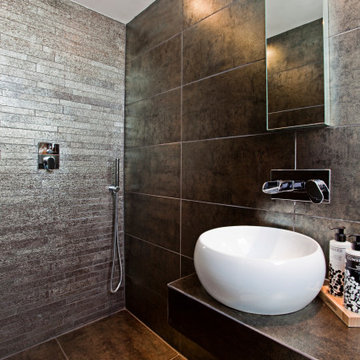
Foto di una stanza da bagno padronale minimal di medie dimensioni con zona vasca/doccia separata, top piastrellato, un lavabo e mobile bagno sospeso

Antique dresser turned tiled bathroom vanity has custom screen walls built to provide privacy between the multi green tiled shower and neutral colored and zen ensuite bedroom.

Idee per una stanza da bagno padronale minimal di medie dimensioni con ante nere, vasca freestanding, WC monopezzo, piastrelle in gres porcellanato, lavabo sottopiano, top piastrellato, pavimento nero, top nero, due lavabi, mobile bagno sospeso, nicchia e soffitto ribassato
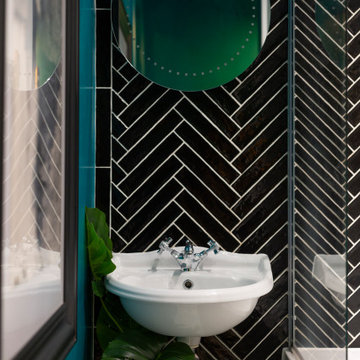
A small but fully equipped bathroom with a warm, bluish green on the walls and ceiling. Geometric tile patterns are balanced out with plants and pale wood to keep a natural feel in the space.

Photography: Regan Wood Photography
Ispirazione per una stanza da bagno con doccia contemporanea di medie dimensioni con ante lisce, ante in legno scuro, piastrelle nere, piastrelle a mosaico, pavimento in ardesia, lavabo a bacinella, pavimento nero, doccia aperta, top nero, doccia alcova, top piastrellato e pareti nere
Ispirazione per una stanza da bagno con doccia contemporanea di medie dimensioni con ante lisce, ante in legno scuro, piastrelle nere, piastrelle a mosaico, pavimento in ardesia, lavabo a bacinella, pavimento nero, doccia aperta, top nero, doccia alcova, top piastrellato e pareti nere
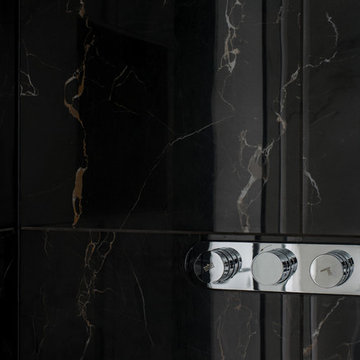
Excited to supply tiles for a property developer for his own house on all of his 6 bathrooms. The project has been challenging given the tight deadline and also the many different tiles, brands chosen. Most of the tiles have been 60x120cm which we specialise in. Client wanted Marble effect, Cement effect with some feature walls and special finishes.
We also supplied curtain fabrics for the entire property. We do not have a fabrics section in our website but please do reach out if you look for quality, good value for money materials, predominantly Italian.

Victorian Style Bathroom in Horsham, West Sussex
In the peaceful village of Warnham, West Sussex, bathroom designer George Harvey has created a fantastic Victorian style bathroom space, playing homage to this characterful house.
Making the most of present-day, Victorian Style bathroom furnishings was the brief for this project, with this client opting to maintain the theme of the house throughout this bathroom space. The design of this project is minimal with white and black used throughout to build on this theme, with present day technologies and innovation used to give the client a well-functioning bathroom space.
To create this space designer George has used bathroom suppliers Burlington and Crosswater, with traditional options from each utilised to bring the classic black and white contrast desired by the client. In an additional modern twist, a HiB illuminating mirror has been included – incorporating a present-day innovation into this timeless bathroom space.
Bathroom Accessories
One of the key design elements of this project is the contrast between black and white and balancing this delicately throughout the bathroom space. With the client not opting for any bathroom furniture space, George has done well to incorporate traditional Victorian accessories across the room. Repositioned and refitted by our installation team, this client has re-used their own bath for this space as it not only suits this space to a tee but fits perfectly as a focal centrepiece to this bathroom.
A generously sized Crosswater Clear6 shower enclosure has been fitted in the corner of this bathroom, with a sliding door mechanism used for access and Crosswater’s Matt Black frame option utilised in a contemporary Victorian twist. Distinctive Burlington ceramics have been used in the form of pedestal sink and close coupled W/C, bringing a traditional element to these essential bathroom pieces.
Bathroom Features
Traditional Burlington Brassware features everywhere in this bathroom, either in the form of the Walnut finished Kensington range or Chrome and Black Trent brassware. Walnut pillar taps, bath filler and handset bring warmth to the space with Chrome and Black shower valve and handset contributing to the Victorian feel of this space. Above the basin area sits a modern HiB Solstice mirror with integrated demisting technology, ambient lighting and customisable illumination. This HiB mirror also nicely balances a modern inclusion with the traditional space through the selection of a Matt Black finish.
Along with the bathroom fitting, plumbing and electrics, our installation team also undertook a full tiling of this bathroom space. Gloss White wall tiles have been used as a base for Victorian features while the floor makes decorative use of Black and White Petal patterned tiling with an in keeping black border tile. As part of the installation our team have also concealed all pipework for a minimal feel.
Our Bathroom Design & Installation Service
With any bathroom redesign several trades are needed to ensure a great finish across every element of your space. Our installation team has undertaken a full bathroom fitting, electrics, plumbing and tiling work across this project with our project management team organising the entire works. Not only is this bathroom a great installation, designer George has created a fantastic space that is tailored and well-suited to this Victorian Warnham home.
If this project has inspired your next bathroom project, then speak to one of our experienced designers about it.
Call a showroom or use our online appointment form to book your free design & quote.
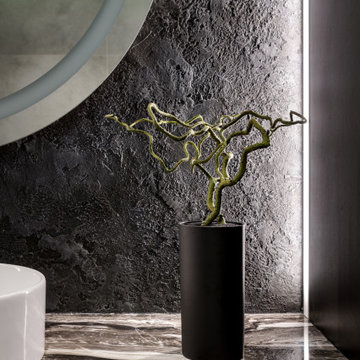
Ispirazione per una grande stanza da bagno con doccia contemporanea con ante lisce, ante grigie, vasca sottopiano, doccia alcova, WC sospeso, piastrelle grigie, piastrelle in gres porcellanato, pareti nere, pavimento in gres porcellanato, lavabo da incasso, top piastrellato, pavimento grigio, porta doccia a battente, top grigio, un lavabo e mobile bagno sospeso

Idee per una stanza da bagno padronale contemporanea di medie dimensioni con ante lisce, ante marroni, vasca da incasso, doccia aperta, WC sospeso, piastrelle beige, piastrelle in gres porcellanato, pareti beige, pavimento in gres porcellanato, lavabo sospeso, top piastrellato, pavimento nero, porta doccia a battente e top nero
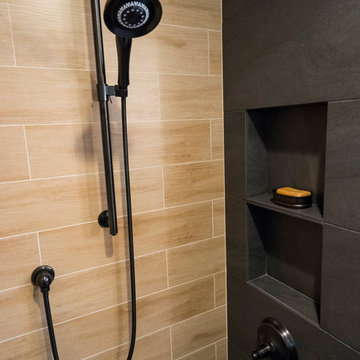
Idee per una stanza da bagno con doccia design di medie dimensioni con ante in stile shaker, ante in legno scuro, doccia ad angolo, WC a due pezzi, piastrelle nere, piastrelle in gres porcellanato, pareti gialle, pavimento in gres porcellanato, lavabo a colonna e top piastrellato
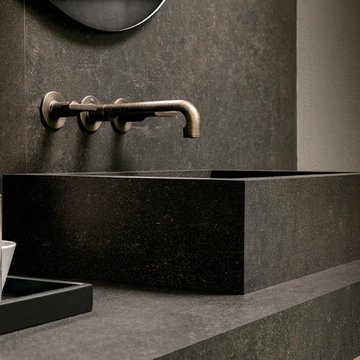
Esempio di una stanza da bagno moderna con piastrelle marroni, piastrelle in gres porcellanato, pavimento in gres porcellanato, lavabo integrato, top piastrellato, pavimento marrone e top marrone
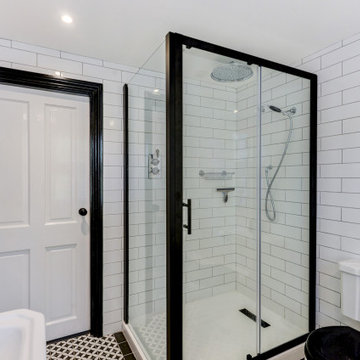
Victorian Style Bathroom in Horsham, West Sussex
In the peaceful village of Warnham, West Sussex, bathroom designer George Harvey has created a fantastic Victorian style bathroom space, playing homage to this characterful house.
Making the most of present-day, Victorian Style bathroom furnishings was the brief for this project, with this client opting to maintain the theme of the house throughout this bathroom space. The design of this project is minimal with white and black used throughout to build on this theme, with present day technologies and innovation used to give the client a well-functioning bathroom space.
To create this space designer George has used bathroom suppliers Burlington and Crosswater, with traditional options from each utilised to bring the classic black and white contrast desired by the client. In an additional modern twist, a HiB illuminating mirror has been included – incorporating a present-day innovation into this timeless bathroom space.
Bathroom Accessories
One of the key design elements of this project is the contrast between black and white and balancing this delicately throughout the bathroom space. With the client not opting for any bathroom furniture space, George has done well to incorporate traditional Victorian accessories across the room. Repositioned and refitted by our installation team, this client has re-used their own bath for this space as it not only suits this space to a tee but fits perfectly as a focal centrepiece to this bathroom.
A generously sized Crosswater Clear6 shower enclosure has been fitted in the corner of this bathroom, with a sliding door mechanism used for access and Crosswater’s Matt Black frame option utilised in a contemporary Victorian twist. Distinctive Burlington ceramics have been used in the form of pedestal sink and close coupled W/C, bringing a traditional element to these essential bathroom pieces.
Bathroom Features
Traditional Burlington Brassware features everywhere in this bathroom, either in the form of the Walnut finished Kensington range or Chrome and Black Trent brassware. Walnut pillar taps, bath filler and handset bring warmth to the space with Chrome and Black shower valve and handset contributing to the Victorian feel of this space. Above the basin area sits a modern HiB Solstice mirror with integrated demisting technology, ambient lighting and customisable illumination. This HiB mirror also nicely balances a modern inclusion with the traditional space through the selection of a Matt Black finish.
Along with the bathroom fitting, plumbing and electrics, our installation team also undertook a full tiling of this bathroom space. Gloss White wall tiles have been used as a base for Victorian features while the floor makes decorative use of Black and White Petal patterned tiling with an in keeping black border tile. As part of the installation our team have also concealed all pipework for a minimal feel.
Our Bathroom Design & Installation Service
With any bathroom redesign several trades are needed to ensure a great finish across every element of your space. Our installation team has undertaken a full bathroom fitting, electrics, plumbing and tiling work across this project with our project management team organising the entire works. Not only is this bathroom a great installation, designer George has created a fantastic space that is tailored and well-suited to this Victorian Warnham home.
If this project has inspired your next bathroom project, then speak to one of our experienced designers about it.
Call a showroom or use our online appointment form to book your free design & quote.
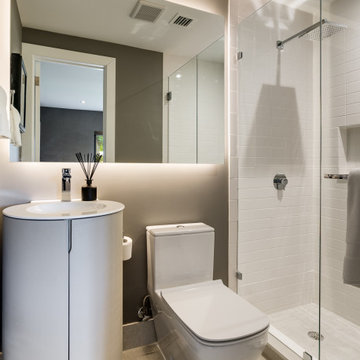
Modern bathroom with pedestal sink and backlit mirror, subway tile in shower
Immagine di una stanza da bagno padronale minimal di medie dimensioni con ante con bugna sagomata, ante bianche, WC monopezzo, piastrelle bianche, piastrelle diamantate, pareti grigie, pavimento in gres porcellanato, lavabo a colonna, porta doccia a battente, top bianco, nicchia, un lavabo, mobile bagno freestanding, carta da parati, pavimento beige, doccia alcova e top piastrellato
Immagine di una stanza da bagno padronale minimal di medie dimensioni con ante con bugna sagomata, ante bianche, WC monopezzo, piastrelle bianche, piastrelle diamantate, pareti grigie, pavimento in gres porcellanato, lavabo a colonna, porta doccia a battente, top bianco, nicchia, un lavabo, mobile bagno freestanding, carta da parati, pavimento beige, doccia alcova e top piastrellato
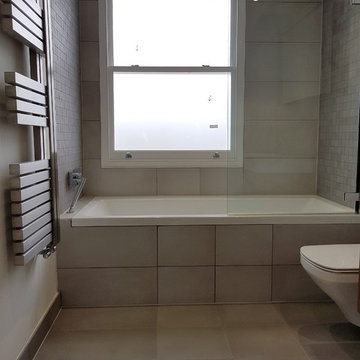
Supply by bathroomOne.
Axor One & Starck Shower Controls
Hansgrohe Talis Basin Mixer
Merlyn Bath Screen
Duravit Vero Basin and X-Large Vanity Unit & Mirror
Duravit DuraStyle Wall Hung Toilet with Geberit Flush Plate
Duravit Starck Bathtub.
Aeon Radiator

Remodel bathroom with matching wood for doors, cabinet and shelving.
Accent two tone wall tile
https://ZenArchitect.com
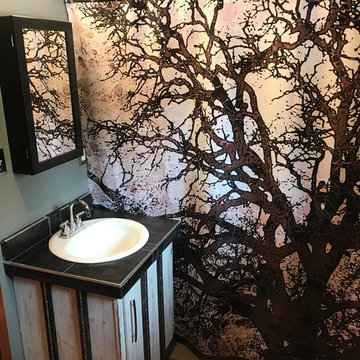
Refinished existing vanity, new faucet and custom tiled counter, textured and painted walls, installed medicine cabinet for additional storage, new lighting, custom designed shower curtain partition to hide utilities.
Photo by C Beikmann
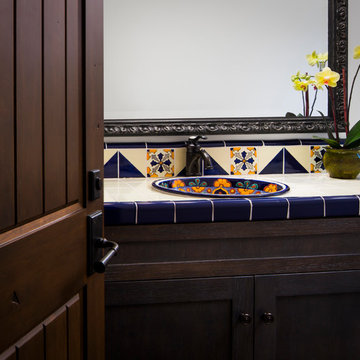
Powder Room
Architect: Thompson Naylor
Interior Design: Shannon Scott Design
Photography: Jason Rick
Foto di una grande stanza da bagno classica con ante con riquadro incassato, ante in legno bruno, piastrelle bianche, pareti bianche, pavimento con piastrelle in ceramica, lavabo sottopiano, top piastrellato, pavimento marrone e top bianco
Foto di una grande stanza da bagno classica con ante con riquadro incassato, ante in legno bruno, piastrelle bianche, pareti bianche, pavimento con piastrelle in ceramica, lavabo sottopiano, top piastrellato, pavimento marrone e top bianco
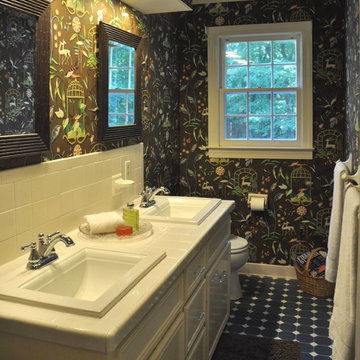
The blue, brown and white bathroom carry the brown color scheme from the bedroom. The brown/multi patterned wall paper adds warmth to the vintage Cobalt Blue and White floor tile. The crystal and chrome cabinet hardware helps to keep this look clean.
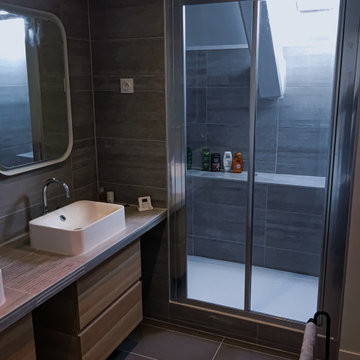
Ispirazione per una stanza da bagno con doccia contemporanea di medie dimensioni con ante a filo, ante in legno bruno, doccia a filo pavimento, piastrelle marroni, piastrelle in ceramica, pareti marroni, pavimento con piastrelle in ceramica, lavabo rettangolare, top piastrellato, pavimento marrone, porta doccia scorrevole, top marrone, due lavabi e mobile bagno sospeso
Stanze da Bagno nere con top piastrellato - Foto e idee per arredare
3