Stanze da Bagno - Foto e idee per arredare
Filtra anche per:
Budget
Ordina per:Popolari oggi
1 - 7 di 7 foto
1 di 3
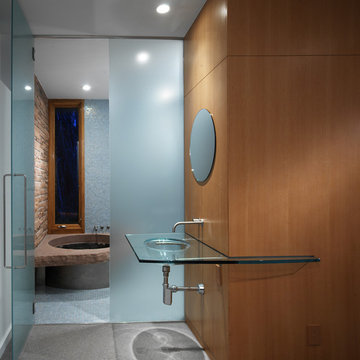
The existing 1950’s ranch house was remodeled by this firm during a 4-year period commencing in 1997. Following the Phase I remodel and master bedroom loft addition, the property was sold to the present owners, a retired geologist and freelance artist. The geologist discovered the largest gas reserve in Wyoming, which he named ‘Jonah’.
The new owners program included a guest bedroom suite and an office. The owners wanted the addition to express their informal lifestyle of entertaining small and large groups in a setting that would recall their worldly travels.
The new 2 story, 1,475 SF guest house frames the courtyard and contains an upper level office loft and a main level guest bedroom, sitting room and bathroom suite. All rooms open to the courtyard or rear Zen garden. The centralized fire pit / water feature defines the courtyard while creating an axial alignment with the circular skylight in the guest house loft. At the time of Jonahs’ discovery, sunlight tracks through the skylight, directly into the center of the courtyard fire pit, giving the house a subliminal yet personal attachment to the present owners.
Different types and textures of stone are used throughout the guest house to respond to the owner’s geological background. A rotating work-station, the courtyard ‘room’, a stainless steel Japanese soaking tub, the communal fire pit, and the juxtaposition of refined materials and textured stone reinforce the owner’s extensive travel and communal experiences.
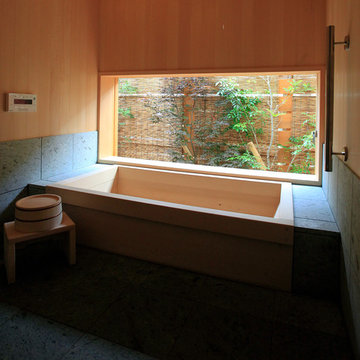
数寄屋
Foto di una stanza da bagno padronale etnica con vasca giapponese, pareti grigie e pareti in legno
Foto di una stanza da bagno padronale etnica con vasca giapponese, pareti grigie e pareti in legno
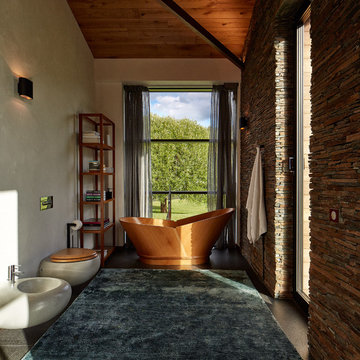
Архитектор, автор проекта – Дмитрий Позаренко
Проект и реализация ландшафта – Ирина Сергеева, Александр Сергеев | Ландшафтная мастерская Сергеевых
Фото – Михаил Поморцев | Pro.Foto
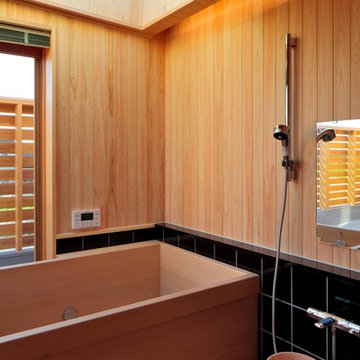
Ispirazione per una stanza da bagno padronale etnica con vasca giapponese, piastrelle nere, pareti beige, soffitto in legno e pareti in legno
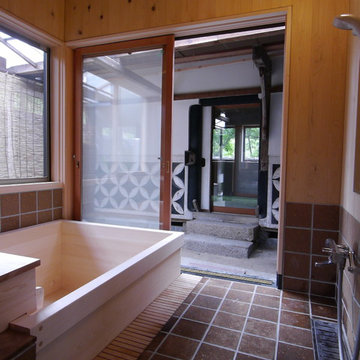
Immagine di una stanza da bagno padronale etnica con vasca giapponese, piastrelle marroni, pareti beige, pareti in legno e zona vasca/doccia separata
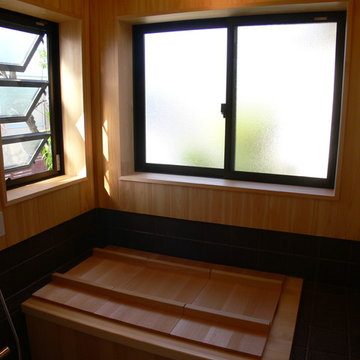
槇の浴槽、檜の壁板 コルクタイルの床で仕上がっています。
Foto di una stanza da bagno etnica con vasca giapponese, piastrelle marroni, pareti beige, pavimento in sughero, doccia aperta, pavimento marrone, soffitto in legno e pareti in legno
Foto di una stanza da bagno etnica con vasca giapponese, piastrelle marroni, pareti beige, pavimento in sughero, doccia aperta, pavimento marrone, soffitto in legno e pareti in legno
Stanze da Bagno - Foto e idee per arredare
1
