Stanze da Bagno contemporanee con piastrelle in travertino - Foto e idee per arredare
Filtra anche per:
Budget
Ordina per:Popolari oggi
101 - 120 di 766 foto
1 di 3
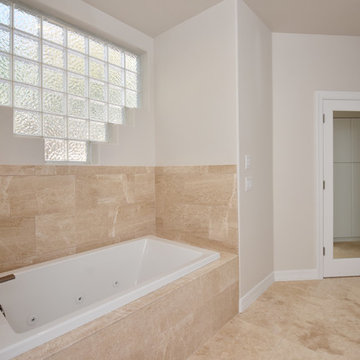
Ispirazione per una grande stanza da bagno padronale design con ante lisce, ante bianche, vasca da incasso, doccia alcova, piastrelle beige, piastrelle in travertino, pareti beige, pavimento in travertino, lavabo sottopiano, top in superficie solida, pavimento beige e porta doccia a battente
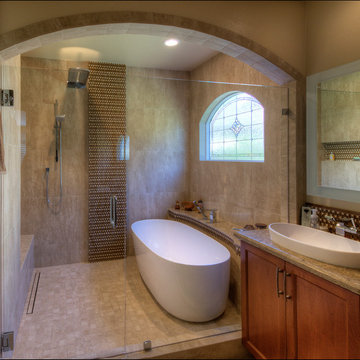
This Scripps Ranch master bathroom remodel is a perfect example of smart spatial planning. While not large in size, the design features within pack a big punch. The double vanity features lighted mirrors and a tower cabinet that maximizes storage options, using vertical space to define each sink area, while creating a discreet storage solution for personal items without taking up counter space. The enclosed walk-in shower with modern soaking tub affords the best of both worlds - you can soak your troubles away and rinse off in the shower without tracking water across the bathroom floor. What do you love about this remodel?
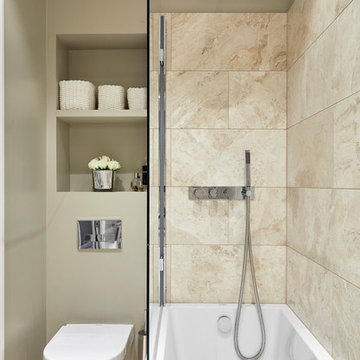
Anna Stathaki
Immagine di una piccola stanza da bagno per bambini contemporanea con ante lisce, ante beige, vasca da incasso, vasca/doccia, WC sospeso, piastrelle beige, piastrelle in travertino, pareti beige, pavimento in pietra calcarea, lavabo a colonna, top in superficie solida, pavimento beige e doccia aperta
Immagine di una piccola stanza da bagno per bambini contemporanea con ante lisce, ante beige, vasca da incasso, vasca/doccia, WC sospeso, piastrelle beige, piastrelle in travertino, pareti beige, pavimento in pietra calcarea, lavabo a colonna, top in superficie solida, pavimento beige e doccia aperta
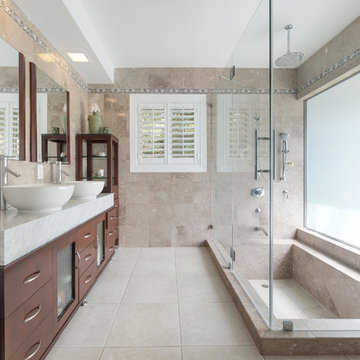
©Teague Hunziker
Ispirazione per una stanza da bagno padronale design di medie dimensioni con ante lisce, ante in legno bruno, vasca da incasso, zona vasca/doccia separata, piastrelle beige, piastrelle in travertino, pavimento in gres porcellanato, lavabo a bacinella, top in marmo, pavimento beige, porta doccia a battente e top grigio
Ispirazione per una stanza da bagno padronale design di medie dimensioni con ante lisce, ante in legno bruno, vasca da incasso, zona vasca/doccia separata, piastrelle beige, piastrelle in travertino, pavimento in gres porcellanato, lavabo a bacinella, top in marmo, pavimento beige, porta doccia a battente e top grigio
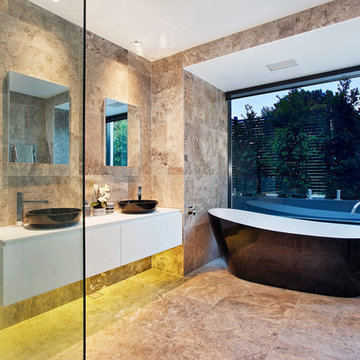
Modern Contemporary Interior Design by Sourcery Design including Finishes, Fixtures, Furniture and Custom Designed Individual Pieces
Idee per una grande stanza da bagno design con lavabo a bacinella, ante lisce, ante bianche, top in superficie solida, vasca freestanding, doccia aperta, WC sospeso, piastrelle beige, pareti beige, pavimento in travertino, doccia aperta e piastrelle in travertino
Idee per una grande stanza da bagno design con lavabo a bacinella, ante lisce, ante bianche, top in superficie solida, vasca freestanding, doccia aperta, WC sospeso, piastrelle beige, pareti beige, pavimento in travertino, doccia aperta e piastrelle in travertino
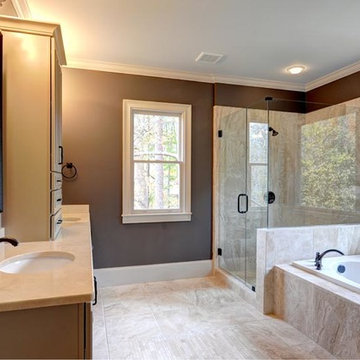
Foto di una grande stanza da bagno padronale minimal con ante beige, vasca da incasso, doccia ad angolo, piastrelle beige, piastrelle in travertino, pareti marroni, pavimento in travertino, lavabo sottopiano, top in superficie solida, pavimento beige e porta doccia a battente
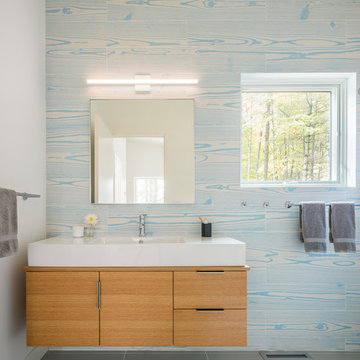
Idee per una stanza da bagno per bambini minimal con ante lisce, ante in legno chiaro, doccia aperta, piastrelle blu, piastrelle in travertino, pavimento in gres porcellanato, lavabo da incasso e pavimento grigio
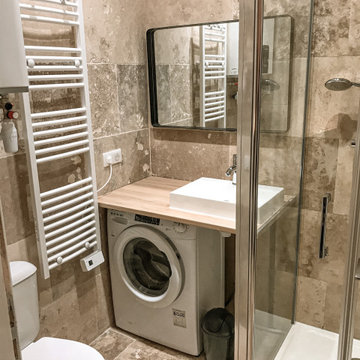
Ispirazione per una piccola stanza da bagno con doccia minimal con nessun'anta, WC monopezzo, piastrelle beige, piastrelle in travertino, pareti beige, pavimento in travertino, lavabo a bacinella, top in laminato, pavimento beige, top beige, un lavabo e porta doccia a battente
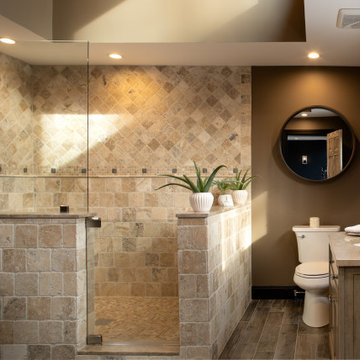
Esempio di una grande stanza da bagno con doccia design con ante in legno scuro, WC a due pezzi, piastrelle in travertino, pareti marroni, pavimento con piastrelle effetto legno, lavabo sottopiano, pavimento grigio, porta doccia a battente, un lavabo e mobile bagno freestanding
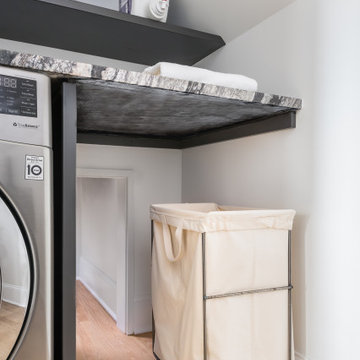
Esempio di una grande stanza da bagno padronale minimal con ante lisce, ante in legno chiaro, vasca freestanding, doccia aperta, WC sospeso, piastrelle nere, piastrelle in travertino, pareti bianche, pavimento in marmo, lavabo a bacinella, top in marmo, pavimento grigio, porta doccia a battente, top bianco, panca da doccia, due lavabi e mobile bagno sospeso
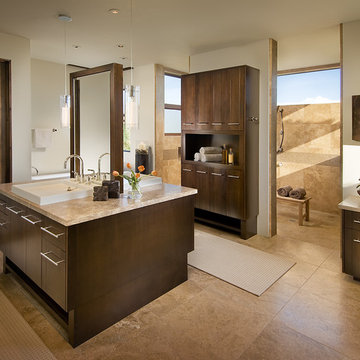
Master Bath, Mark Boisclair Photography
Ispirazione per una stanza da bagno contemporanea con ante lisce, ante in legno bruno, doccia aperta, doccia aperta e piastrelle in travertino
Ispirazione per una stanza da bagno contemporanea con ante lisce, ante in legno bruno, doccia aperta, doccia aperta e piastrelle in travertino
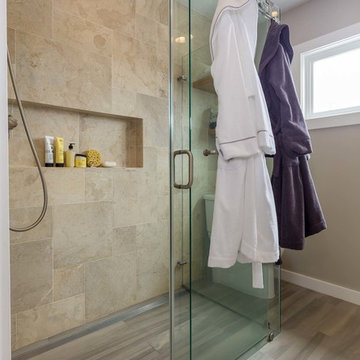
The homeowners had just purchased this home in El Segundo and they had remodeled the kitchen and one of the bathrooms on their own. However, they had more work to do. They felt that the rest of the project was too big and complex to tackle on their own and so they retained us to take over where they left off. The main focus of the project was to create a master suite and take advantage of the rather large backyard as an extension of their home. They were looking to create a more fluid indoor outdoor space.
When adding the new master suite leaving the ceilings vaulted along with French doors give the space a feeling of openness. The window seat was originally designed as an architectural feature for the exterior but turned out to be a benefit to the interior! They wanted a spa feel for their master bathroom utilizing organic finishes. Since the plan is that this will be their forever home a curbless shower was an important feature to them. The glass barn door on the shower makes the space feel larger and allows for the travertine shower tile to show through. Floating shelves and vanity allow the space to feel larger while the natural tones of the porcelain tile floor are calming. The his and hers vessel sinks make the space functional for two people to use it at once. The walk-in closet is open while the master bathroom has a white pocket door for privacy.
Since a new master suite was added to the home we converted the existing master bedroom into a family room. Adding French Doors to the family room opened up the floorplan to the outdoors while increasing the amount of natural light in this room. The closet that was previously in the bedroom was converted to built in cabinetry and floating shelves in the family room. The French doors in the master suite and family room now both open to the same deck space.
The homes new open floor plan called for a kitchen island to bring the kitchen and dining / great room together. The island is a 3” countertop vs the standard inch and a half. This design feature gives the island a chunky look. It was important that the island look like it was always a part of the kitchen. Lastly, we added a skylight in the corner of the kitchen as it felt dark once we closed off the side door that was there previously.
Repurposing rooms and opening the floor plan led to creating a laundry closet out of an old coat closet (and borrowing a small space from the new family room).
The floors become an integral part of tying together an open floor plan like this. The home still had original oak floors and the homeowners wanted to maintain that character. We laced in new planks and refinished it all to bring the project together.
To add curb appeal we removed the carport which was blocking a lot of natural light from the outside of the house. We also re-stuccoed the home and added exterior trim.
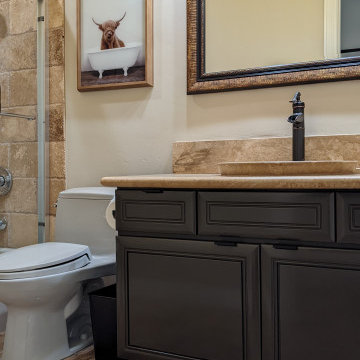
Idee per una piccola stanza da bagno per bambini design con ante con bugna sagomata, ante marroni, vasca ad alcova, vasca/doccia, WC monopezzo, piastrelle beige, piastrelle in travertino, pareti beige, pavimento in travertino, lavabo a bacinella, pavimento beige, porta doccia scorrevole, top beige, un lavabo e mobile bagno incassato
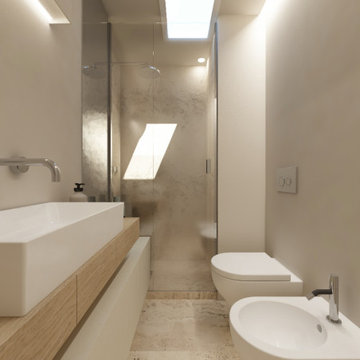
Immagine di una stanza da bagno con doccia design di medie dimensioni con ante in legno chiaro, doccia a filo pavimento, piastrelle in travertino, pavimento in travertino, top in legno, porta doccia scorrevole, un lavabo e mobile bagno sospeso
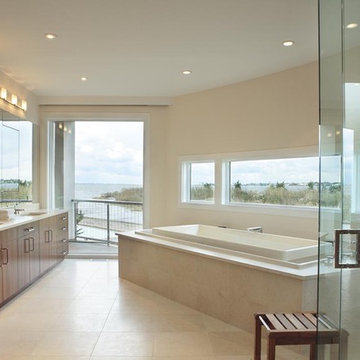
Ispirazione per una stanza da bagno minimal con lavabo sottopiano, vasca da incasso e piastrelle in travertino
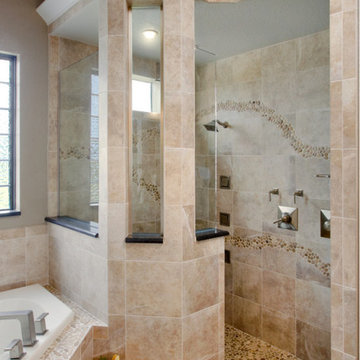
Johnston Photography Gainesville, FL
Foto di una grande stanza da bagno padronale design con ante lisce, ante in legno chiaro, vasca ad angolo, doccia ad angolo, piastrelle beige, piastrelle in travertino, pareti bianche, pavimento in travertino, lavabo a bacinella, top in granito, pavimento beige e doccia aperta
Foto di una grande stanza da bagno padronale design con ante lisce, ante in legno chiaro, vasca ad angolo, doccia ad angolo, piastrelle beige, piastrelle in travertino, pareti bianche, pavimento in travertino, lavabo a bacinella, top in granito, pavimento beige e doccia aperta
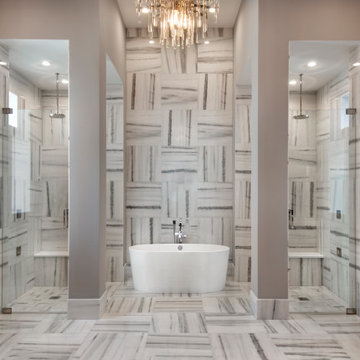
His and hers walk-in showers and vanities make for a special and luxurious modern Master Bathroom.
Idee per una grande stanza da bagno minimal con ante lisce, ante marroni, vasca freestanding, doccia a filo pavimento, piastrelle in travertino, porta doccia a battente e mobile bagno sospeso
Idee per una grande stanza da bagno minimal con ante lisce, ante marroni, vasca freestanding, doccia a filo pavimento, piastrelle in travertino, porta doccia a battente e mobile bagno sospeso
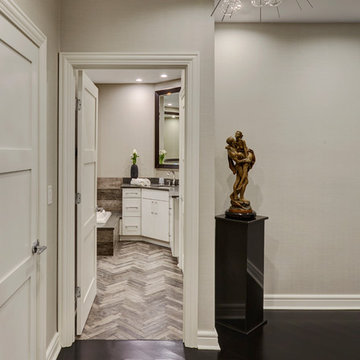
Immagine di una stanza da bagno con doccia design con ante lisce, ante in legno bruno, doccia a filo pavimento, WC monopezzo, piastrelle beige, piastrelle in travertino, pareti grigie, pavimento in travertino, lavabo sottopiano, top in quarzo composito e porta doccia a battente
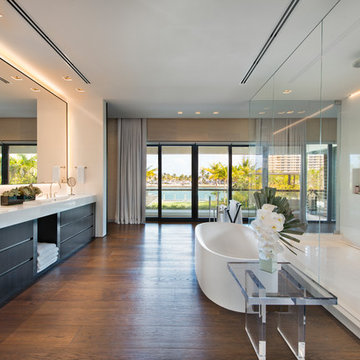
Esempio di un'ampia stanza da bagno padronale design con ante in stile shaker, ante marroni, vasca da incasso, piastrelle bianche, piastrelle in travertino, top in marmo, zona vasca/doccia separata, pareti bianche, parquet scuro, lavabo da incasso, pavimento marrone e porta doccia scorrevole
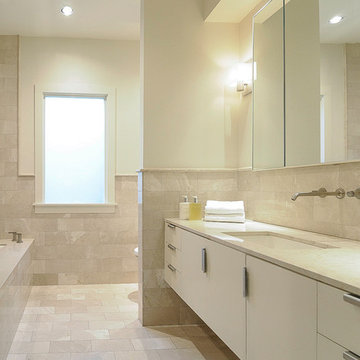
A small space master bath, with roman travertine floor and wall tile has an open plan with a floating vanity.
Photo: Lee Lormand
Foto di una piccola stanza da bagno padronale design con ante lisce, ante bianche, vasca sottopiano, doccia aperta, WC monopezzo, piastrelle beige, piastrelle in travertino, pareti bianche, pavimento in travertino, lavabo sottopiano, top in marmo, pavimento beige e doccia aperta
Foto di una piccola stanza da bagno padronale design con ante lisce, ante bianche, vasca sottopiano, doccia aperta, WC monopezzo, piastrelle beige, piastrelle in travertino, pareti bianche, pavimento in travertino, lavabo sottopiano, top in marmo, pavimento beige e doccia aperta
Stanze da Bagno contemporanee con piastrelle in travertino - Foto e idee per arredare
6