Stanze da Bagno con ante in legno chiaro e zona vasca/doccia separata - Foto e idee per arredare
Filtra anche per:
Budget
Ordina per:Popolari oggi
1 - 20 di 1.256 foto
1 di 3

Foto di una stanza da bagno classica di medie dimensioni con ante in stile shaker, ante in legno chiaro, zona vasca/doccia separata, piastrelle verdi, piastrelle in ceramica, pareti bianche, pavimento in marmo, lavabo sottopiano, top in marmo, pavimento bianco, porta doccia a battente, top bianco, panca da doccia e mobile bagno incassato

Suzanna Scott Photography
Ispirazione per una stanza da bagno padronale nordica di medie dimensioni con ante lisce, ante in legno chiaro, piastrelle bianche, pareti bianche, pavimento con piastrelle in ceramica, lavabo sottopiano, top in quarzo composito, pavimento bianco, vasca freestanding, zona vasca/doccia separata e porta doccia a battente
Ispirazione per una stanza da bagno padronale nordica di medie dimensioni con ante lisce, ante in legno chiaro, piastrelle bianche, pareti bianche, pavimento con piastrelle in ceramica, lavabo sottopiano, top in quarzo composito, pavimento bianco, vasca freestanding, zona vasca/doccia separata e porta doccia a battente

Immagine di una stanza da bagno padronale moderna con ante lisce, ante in legno chiaro, vasca freestanding, zona vasca/doccia separata, piastrelle bianche, piastrelle in ceramica, pareti bianche, pavimento in gres porcellanato, lavabo sottopiano, top in marmo, pavimento beige, porta doccia a battente, top bianco, due lavabi, mobile bagno freestanding e soffitto a volta

Foto di una grande stanza da bagno padronale chic con ante in legno chiaro, vasca freestanding, zona vasca/doccia separata, WC monopezzo, piastrelle grigie, piastrelle di marmo, pareti bianche, pavimento in pietra calcarea, lavabo sottopiano, top in marmo, pavimento bianco, porta doccia a battente, top multicolore, due lavabi, mobile bagno incassato e ante lisce

Primary bathroom with shower and tub in wet room
Immagine di una grande stanza da bagno padronale stile marinaro con ante lisce, ante in legno chiaro, vasca da incasso, zona vasca/doccia separata, piastrelle nere, piastrelle in ceramica, pareti nere, pavimento in cemento, lavabo sottopiano, top in cemento, pavimento grigio, doccia aperta, top grigio, nicchia, due lavabi, mobile bagno sospeso, soffitto in legno e pareti in legno
Immagine di una grande stanza da bagno padronale stile marinaro con ante lisce, ante in legno chiaro, vasca da incasso, zona vasca/doccia separata, piastrelle nere, piastrelle in ceramica, pareti nere, pavimento in cemento, lavabo sottopiano, top in cemento, pavimento grigio, doccia aperta, top grigio, nicchia, due lavabi, mobile bagno sospeso, soffitto in legno e pareti in legno

“Milne’s meticulous eye for detail elevated this master suite to a finely-tuned alchemy of balanced design. It shows that you can use dark and dramatic pieces from our carbon fibre collection and still achieve the restful bathroom sanctuary that is at the top of clients’ wish lists.”
Miles Hartwell, Co-founder, Splinter Works Ltd
When collaborations work they are greater than the sum of their parts, and this was certainly the case in this project. I was able to respond to Splinter Works’ designs by weaving in natural materials, that perhaps weren’t the obvious choice, but they ground the high-tech materials and soften the look.
It was important to achieve a dialog between the bedroom and bathroom areas, so the graphic black curved lines of the bathroom fittings were countered by soft pink calamine and brushed gold accents.
We introduced subtle repetitions of form through the circular black mirrors, and the black tub filler. For the first time Splinter Works created a special finish for the Hammock bath and basins, a lacquered matte black surface. The suffused light that reflects off the unpolished surface lends to the serene air of warmth and tranquility.
Walking through to the master bedroom, bespoke Splinter Works doors slide open with bespoke handles that were etched to echo the shapes in the striking marbleised wallpaper above the bed.
In the bedroom, specially commissioned furniture makes the best use of space with recessed cabinets around the bed and a wardrobe that banks the wall to provide as much storage as possible. For the woodwork, a light oak was chosen with a wash of pink calamine, with bespoke sculptural handles hand-made in brass. The myriad considered details culminate in a delicate and restful space.
PHOTOGRAPHY BY CARMEL KING
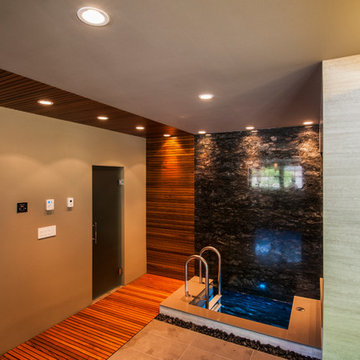
Construction: Kingdom Builders
Foto di un'ampia sauna minimal con ante a persiana, ante in legno chiaro, vasca giapponese, zona vasca/doccia separata, WC monopezzo, piastrelle nere, lastra di pietra, pavimento con piastrelle di ciottoli, lavabo da incasso e top in quarzo composito
Foto di un'ampia sauna minimal con ante a persiana, ante in legno chiaro, vasca giapponese, zona vasca/doccia separata, WC monopezzo, piastrelle nere, lastra di pietra, pavimento con piastrelle di ciottoli, lavabo da incasso e top in quarzo composito
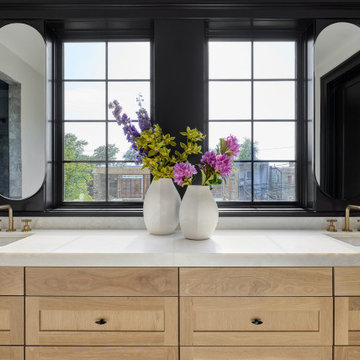
Esempio di una grande stanza da bagno padronale minimal con ante con riquadro incassato, ante in legno chiaro, vasca sottopiano, zona vasca/doccia separata, WC monopezzo, piastrelle grigie, piastrelle di marmo, pareti bianche, pavimento in marmo, lavabo sottopiano, top in quarzite, pavimento grigio, porta doccia a battente, top bianco, nicchia, due lavabi e mobile bagno sospeso
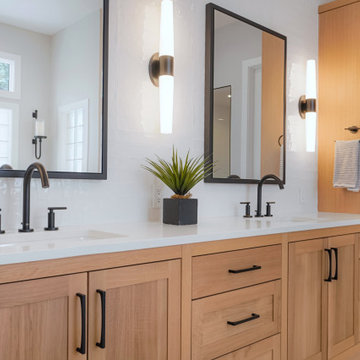
The focal point in this spa-inspired master suite is the 126" long custom vanity with integrated linen armoire, featuring beautiful Rift Sawn White Oak with a natural finish.
Crystal Cabinet Works Inc. Revere door style.
Design by Caitrin McIlvain, BKC Kitchen and Bath, in partnership with Carter Design Builders and KPM Design.
RangeFinder Photography
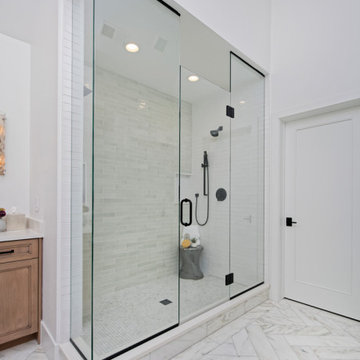
We were invited to participate in the 2019 Montecito Designer Showhouse for Montecito Life magazine. Our team designed the master suite including the master bedroom, bathroom, and connecting hallway. We gave both spaces a bohemian, natural, and sophisticated feel. The focal point of the master bedroom is the 6ft mirror hung on the wall next to the bed. It is a breathtaking design feature, and it makes the room feel larger. To make sure that the room feels completely bespoke, we worked with a local wood fabricator to make an accent wall out of angled wood pieces that were painted the same color as the surrounding room. This accent wall is right at the entrance to the master suite, so it sets the tone for a unique and gorgeous space. In the bathroom, we created an oasis by wrapping the entire space in tile and accenting it with bronze finishes in the mirrors and light fixtures.
---
Project designed by Montecito interior designer Margarita Bravo. She serves Montecito as well as surrounding areas such as Hope Ranch, Summerland, Santa Barbara, Isla Vista, Mission Canyon, Carpinteria, Goleta, Ojai, Los Olivos, and Solvang.
---
For more about MARGARITA BRAVO, click here: https://www.margaritabravo.com/
To learn more about this project, click here:
https://www.margaritabravo.com/portfolio/denver-showhouse-2019-modern-bohemian/
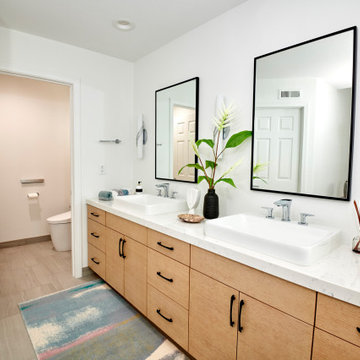
The tub and shower area are combined to create a wet room and maximize the floor plan. A waterfall countertop is the perfect transition between the spaces.
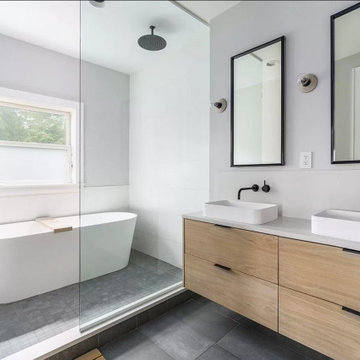
Idee per una stanza da bagno padronale design di medie dimensioni con ante lisce, ante in legno chiaro, vasca freestanding, piastrelle in gres porcellanato, pareti grigie, pavimento in gres porcellanato, lavabo a bacinella, top in quarzo composito, pavimento grigio, doccia aperta, top grigio, due lavabi, mobile bagno sospeso, zona vasca/doccia separata e piastrelle bianche
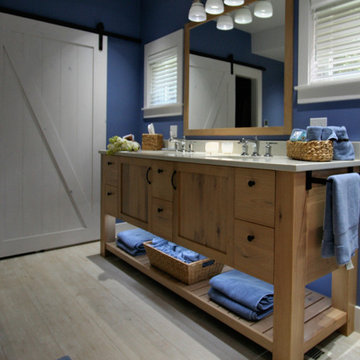
Master bathroom remodel with free custom standing vanity and new shower with frameless shower enclosure,
heated porcelain floors
Idee per una stanza da bagno padronale country di medie dimensioni con ante con riquadro incassato, ante in legno chiaro, zona vasca/doccia separata, WC monopezzo, piastrelle blu, piastrelle in gres porcellanato, pareti blu, pavimento in gres porcellanato, lavabo sottopiano, top in quarzo composito e pavimento grigio
Idee per una stanza da bagno padronale country di medie dimensioni con ante con riquadro incassato, ante in legno chiaro, zona vasca/doccia separata, WC monopezzo, piastrelle blu, piastrelle in gres porcellanato, pareti blu, pavimento in gres porcellanato, lavabo sottopiano, top in quarzo composito e pavimento grigio

Esempio di un'ampia stanza da bagno padronale minimal con ante lisce, ante in legno chiaro, lavabo sottopiano, pavimento grigio, vasca freestanding, zona vasca/doccia separata, WC monopezzo, piastrelle beige, piastrelle in pietra, pareti marroni, pavimento in cemento, top in superficie solida e doccia aperta
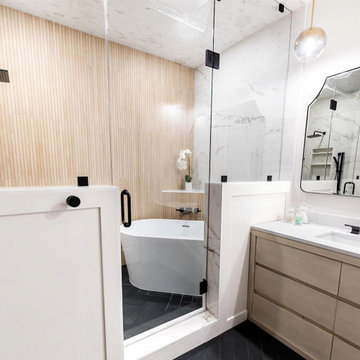
Foto di una stanza da bagno padronale classica di medie dimensioni con ante lisce, ante in legno chiaro, vasca freestanding, zona vasca/doccia separata, lastra di pietra, pareti bianche, pavimento con piastrelle in ceramica, lavabo sottopiano, pavimento nero, porta doccia a battente, top bianco, un lavabo, mobile bagno incassato e piastrelle bianche
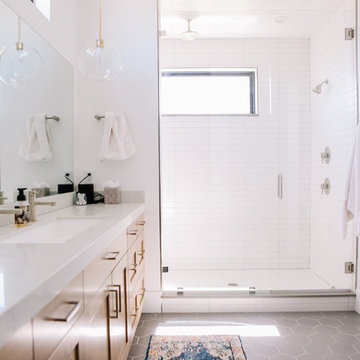
Idee per una grande stanza da bagno padronale moderna con ante in stile shaker, ante in legno chiaro, zona vasca/doccia separata, pareti bianche, pavimento in gres porcellanato, lavabo sottopiano, top in quarzo composito, pavimento grigio, porta doccia a battente e top bianco

Fun guest bathroom with custom designed tile from Fireclay, concrete sink and cypress wood floating vanity
Foto di una piccola stanza da bagno con doccia nordica con ante lisce, ante in legno chiaro, vasca freestanding, zona vasca/doccia separata, WC monopezzo, piastrelle beige, piastrelle in ceramica, pareti beige, pavimento in pietra calcarea, lavabo integrato, top in cemento, pavimento grigio, doccia aperta e top grigio
Foto di una piccola stanza da bagno con doccia nordica con ante lisce, ante in legno chiaro, vasca freestanding, zona vasca/doccia separata, WC monopezzo, piastrelle beige, piastrelle in ceramica, pareti beige, pavimento in pietra calcarea, lavabo integrato, top in cemento, pavimento grigio, doccia aperta e top grigio
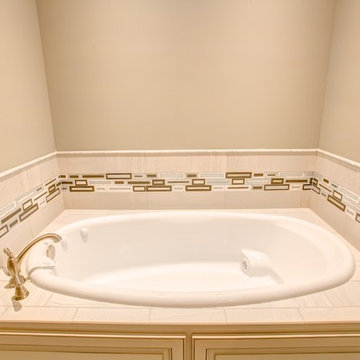
Urban Lens
Esempio di una stanza da bagno per bambini mediterranea di medie dimensioni con ante con bugna sagomata, ante in legno chiaro, vasca da incasso, zona vasca/doccia separata, WC a due pezzi, piastrelle beige, piastrelle rosa, piastrelle in ceramica, pareti beige, pavimento in travertino, lavabo sottopiano e top in marmo
Esempio di una stanza da bagno per bambini mediterranea di medie dimensioni con ante con bugna sagomata, ante in legno chiaro, vasca da incasso, zona vasca/doccia separata, WC a due pezzi, piastrelle beige, piastrelle rosa, piastrelle in ceramica, pareti beige, pavimento in travertino, lavabo sottopiano e top in marmo

This bathroom was stripped to the studs; removing floor to ceiling tile, a built-in jet bathtub, and closed off water closet and walk-in closet. All plumbing locations stayed as-is to reduce timeline and save on costs which could be allocated towards the custom vanity and closing off 1 window. The goal was an open concept, spa-inspired space.

This is the Master Bedroom Ensuite. It feature double concrete vessels and a solid oak floating vanity. Two LED backlit mirrors really highlight the texture of these feature tiles.
Stanze da Bagno con ante in legno chiaro e zona vasca/doccia separata - Foto e idee per arredare
1