Stanze da Bagno con vasca sottopiano e top in superficie solida - Foto e idee per arredare
Filtra anche per:
Budget
Ordina per:Popolari oggi
1 - 20 di 1.633 foto
1 di 3
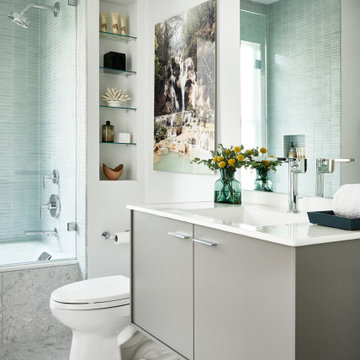
Ispirazione per una piccola stanza da bagno minimal con ante lisce, ante grigie, vasca sottopiano, doccia aperta, WC monopezzo, piastrelle grigie, piastrelle in ceramica, pareti bianche, pavimento alla veneziana, lavabo integrato, top in superficie solida, pavimento grigio, doccia aperta, top bianco, un lavabo e mobile bagno sospeso

Foto di una grande stanza da bagno con doccia design con ante lisce, ante in legno chiaro, vasca sottopiano, doccia aperta, WC sospeso, piastrelle grigie, piastrelle in gres porcellanato, pareti grigie, pavimento in gres porcellanato, lavabo a bacinella, top in superficie solida, pavimento grigio, porta doccia scorrevole, top bianco, due lavabi, mobile bagno freestanding e travi a vista

Black and White bathroom as part of a West LA Spec Home project.
Foto di una stanza da bagno minimalista di medie dimensioni con ante in stile shaker, ante bianche, vasca sottopiano, vasca/doccia, WC monopezzo, piastrelle multicolore, piastrelle in ceramica, pavimento in gres porcellanato, top in superficie solida, pavimento nero, top bianco e un lavabo
Foto di una stanza da bagno minimalista di medie dimensioni con ante in stile shaker, ante bianche, vasca sottopiano, vasca/doccia, WC monopezzo, piastrelle multicolore, piastrelle in ceramica, pavimento in gres porcellanato, top in superficie solida, pavimento nero, top bianco e un lavabo

The architecture of this mid-century ranch in Portland’s West Hills oozes modernism’s core values. We wanted to focus on areas of the home that didn’t maximize the architectural beauty. The Client—a family of three, with Lucy the Great Dane, wanted to improve what was existing and update the kitchen and Jack and Jill Bathrooms, add some cool storage solutions and generally revamp the house.
We totally reimagined the entry to provide a “wow” moment for all to enjoy whilst entering the property. A giant pivot door was used to replace the dated solid wood door and side light.
We designed and built new open cabinetry in the kitchen allowing for more light in what was a dark spot. The kitchen got a makeover by reconfiguring the key elements and new concrete flooring, new stove, hood, bar, counter top, and a new lighting plan.
Our work on the Humphrey House was featured in Dwell Magazine.
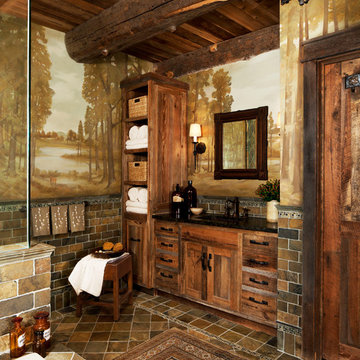
Photographer: Beth Singer
Esempio di una stanza da bagno padronale stile rurale di medie dimensioni con vasca sottopiano, doccia ad angolo, ante in legno scuro, piastrelle marroni, ante in stile shaker, pareti multicolore, pavimento con piastrelle in ceramica e top in superficie solida
Esempio di una stanza da bagno padronale stile rurale di medie dimensioni con vasca sottopiano, doccia ad angolo, ante in legno scuro, piastrelle marroni, ante in stile shaker, pareti multicolore, pavimento con piastrelle in ceramica e top in superficie solida

Master bath with walk in shower, big tub and double sink. The window over the tub looks out over the nearly 4,000 sf courtyard.
Idee per una grande stanza da bagno padronale design con piastrelle in gres porcellanato, ante lisce, ante in legno scuro, vasca sottopiano, doccia ad angolo, WC a due pezzi, piastrelle marroni, pareti beige, pavimento in ardesia, lavabo a bacinella, top in superficie solida, pavimento grigio, porta doccia a battente e top grigio
Idee per una grande stanza da bagno padronale design con piastrelle in gres porcellanato, ante lisce, ante in legno scuro, vasca sottopiano, doccia ad angolo, WC a due pezzi, piastrelle marroni, pareti beige, pavimento in ardesia, lavabo a bacinella, top in superficie solida, pavimento grigio, porta doccia a battente e top grigio
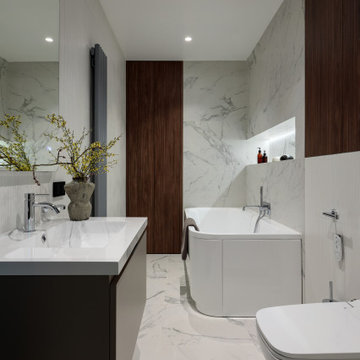
Просторная ванная с рисунком мрамора в отделке и деревянными панелями, вход в которую предусмотрен из спальни
Esempio di una stretta e lunga stanza da bagno padronale minimal di medie dimensioni con WC sospeso, lavabo da incasso, un lavabo, mobile bagno sospeso, ante lisce, vasca sottopiano, piastrelle beige, piastrelle in gres porcellanato, pareti beige, pavimento in gres porcellanato, top in superficie solida, pavimento beige e top bianco
Esempio di una stretta e lunga stanza da bagno padronale minimal di medie dimensioni con WC sospeso, lavabo da incasso, un lavabo, mobile bagno sospeso, ante lisce, vasca sottopiano, piastrelle beige, piastrelle in gres porcellanato, pareti beige, pavimento in gres porcellanato, top in superficie solida, pavimento beige e top bianco
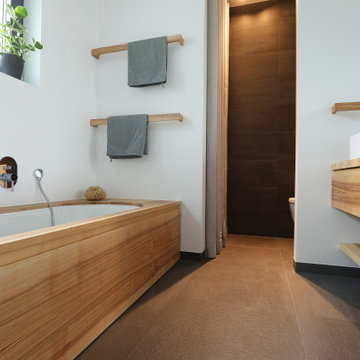
Esempio di una stanza da bagno padronale minimalista di medie dimensioni con ante lisce, ante in legno chiaro, vasca sottopiano, doccia a filo pavimento, WC monopezzo, piastrelle grigie, pareti bianche, lavabo a bacinella, top in superficie solida, pavimento grigio, doccia con tenda, nicchia, due lavabi e mobile bagno sospeso

With the downstairs en suite we decided to create a fresh and neutral bathroom, using a simple white tile with a geometric pattern to create some interest. The vanity was designed large enough to house all the essentials in a light oak finish, to keep things warm and textural.

Foto di una stanza da bagno con doccia design di medie dimensioni con ante lisce, vasca sottopiano, doccia ad angolo, WC sospeso, piastrelle beige, piastrelle in gres porcellanato, pareti beige, lavabo a bacinella, top in superficie solida, pavimento marrone, porta doccia a battente, top bianco, ante marroni, pavimento in gres porcellanato, un lavabo e mobile bagno sospeso

Дизайнер интерьера - Татьяна Архипова, фото - Михаил Лоскутов
Idee per una piccola stanza da bagno padronale tradizionale con ante con riquadro incassato, ante blu, vasca sottopiano, WC sospeso, piastrelle beige, piastrelle in ceramica, pareti blu, pavimento in cementine, lavabo da incasso, top in superficie solida, pavimento blu e top beige
Idee per una piccola stanza da bagno padronale tradizionale con ante con riquadro incassato, ante blu, vasca sottopiano, WC sospeso, piastrelle beige, piastrelle in ceramica, pareti blu, pavimento in cementine, lavabo da incasso, top in superficie solida, pavimento blu e top beige
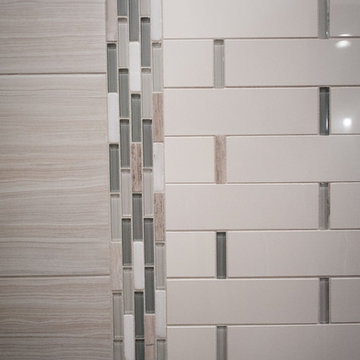
Aimee Lee Photography
Idee per una grande stanza da bagno padronale minimal con ante in stile shaker, ante bianche, vasca sottopiano, doccia alcova, WC a due pezzi, piastrelle beige, piastrelle marroni, piastrelle grigie, piastrelle in gres porcellanato, pareti grigie, parquet scuro, lavabo sottopiano, top in superficie solida, pavimento marrone e porta doccia a battente
Idee per una grande stanza da bagno padronale minimal con ante in stile shaker, ante bianche, vasca sottopiano, doccia alcova, WC a due pezzi, piastrelle beige, piastrelle marroni, piastrelle grigie, piastrelle in gres porcellanato, pareti grigie, parquet scuro, lavabo sottopiano, top in superficie solida, pavimento marrone e porta doccia a battente

This master bath was remodeled using Neff custom cabinets.Studio 76 Kitchens and Baths
Foto di una stanza da bagno padronale contemporanea di medie dimensioni con ante grigie, vasca sottopiano, piastrelle blu, lastra di pietra, doccia ad angolo, pareti blu, pavimento in gres porcellanato, lavabo sottopiano, top in superficie solida, pavimento bianco, porta doccia a battente e ante lisce
Foto di una stanza da bagno padronale contemporanea di medie dimensioni con ante grigie, vasca sottopiano, piastrelle blu, lastra di pietra, doccia ad angolo, pareti blu, pavimento in gres porcellanato, lavabo sottopiano, top in superficie solida, pavimento bianco, porta doccia a battente e ante lisce
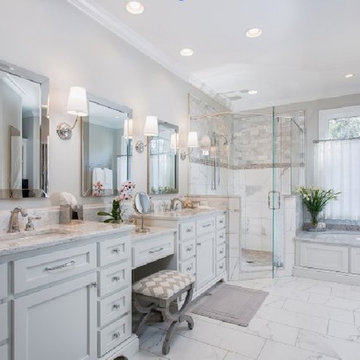
This Master Bath remodel gleams with help from the new sconces & recessed lights.
http://elliottelectricservices.com/

Immagine di una piccola stanza da bagno padronale contemporanea con ante con riquadro incassato, ante bianche, vasca sottopiano, WC sospeso, piastrelle bianche, piastrelle in gres porcellanato, pareti bianche, pavimento con piastrelle in ceramica, lavabo sottopiano, top in superficie solida, pavimento bianco, top bianco, un lavabo, mobile bagno sospeso e soffitto ribassato

The architecture of this mid-century ranch in Portland’s West Hills oozes modernism’s core values. We wanted to focus on areas of the home that didn’t maximize the architectural beauty. The Client—a family of three, with Lucy the Great Dane, wanted to improve what was existing and update the kitchen and Jack and Jill Bathrooms, add some cool storage solutions and generally revamp the house.
We totally reimagined the entry to provide a “wow” moment for all to enjoy whilst entering the property. A giant pivot door was used to replace the dated solid wood door and side light.
We designed and built new open cabinetry in the kitchen allowing for more light in what was a dark spot. The kitchen got a makeover by reconfiguring the key elements and new concrete flooring, new stove, hood, bar, counter top, and a new lighting plan.
Our work on the Humphrey House was featured in Dwell Magazine.
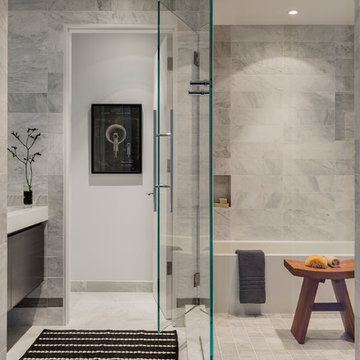
This bathroom renovation created a wet-zone, containing a rain shower head in the ceiling and a soaking tub.
Michael Lee Photography
Foto di una stanza da bagno moderna con ante lisce, ante in legno bruno, vasca sottopiano, zona vasca/doccia separata, piastrelle grigie, piastrelle di marmo, pareti grigie, pavimento in marmo, top in superficie solida, pavimento grigio, porta doccia a battente, top bianco e mobile bagno sospeso
Foto di una stanza da bagno moderna con ante lisce, ante in legno bruno, vasca sottopiano, zona vasca/doccia separata, piastrelle grigie, piastrelle di marmo, pareti grigie, pavimento in marmo, top in superficie solida, pavimento grigio, porta doccia a battente, top bianco e mobile bagno sospeso
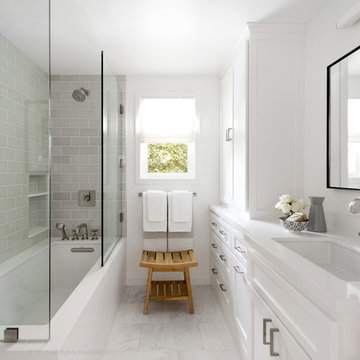
DESIGN BUILD REMODEL | Master Bath Transformation | FOUR POINT DESIGN BUILD INC | Part Ten
This completely transformed 3,500+ sf family dream home sits atop the gorgeous hills of Calabasas, CA and celebrates the strategic and eclectic merging of contemporary and mid-century modern styles with the earthy touches of a world traveler!
AS SEEN IN Better Homes and Gardens | BEFORE & AFTER | 10 page feature and COVER | Spring 2016
To see more of this fantastic transformation, watch for the launch of our NEW website and blog THE FOUR POINT REPORT, where we celebrate this and other incredible design build journey! Launching September 2016.
Photography by Riley Jamison
#masterbathroom #remodel #LAinteriordesigner #builder #dreamproject #oneinamillion
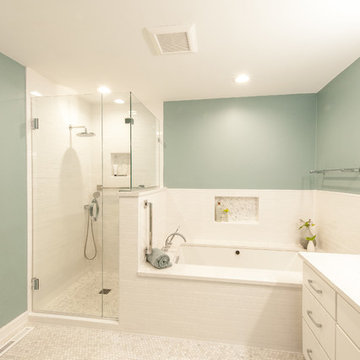
In this remodel, we gutted the previous fixtures, opened a wall (where the shower currently stands) to make room for a stand alone shower and a roomier tub. We opted for neutral colors in the tile so that we could go with a little bolder wall color. The white vanity worked to brighten the bathroom and really made the polished hardware shine.
Photo by: Diane Shroeder
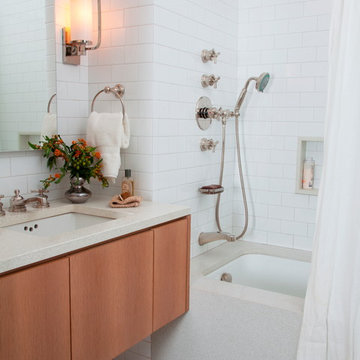
Boy's Bathroom. Custom sink vanity. Don Freeman Studio photography.
Esempio di una piccola stanza da bagno tradizionale con ante lisce, ante in legno scuro, top in superficie solida, vasca sottopiano, vasca/doccia, piastrelle bianche, piastrelle in ceramica, pareti bianche, pavimento con piastrelle a mosaico e doccia con tenda
Esempio di una piccola stanza da bagno tradizionale con ante lisce, ante in legno scuro, top in superficie solida, vasca sottopiano, vasca/doccia, piastrelle bianche, piastrelle in ceramica, pareti bianche, pavimento con piastrelle a mosaico e doccia con tenda
Stanze da Bagno con vasca sottopiano e top in superficie solida - Foto e idee per arredare
1