Stanze da Bagno con ante con riquadro incassato e vasca sottopiano - Foto e idee per arredare
Filtra anche per:
Budget
Ordina per:Popolari oggi
1 - 20 di 2.525 foto
1 di 3

Paul Dyer Photography
Idee per una stanza da bagno classica con lavabo sottopiano, ante bianche, vasca sottopiano, doccia ad angolo, piastrelle grigie, piastrelle di vetro, pavimento con piastrelle a mosaico, pareti grigie e ante con riquadro incassato
Idee per una stanza da bagno classica con lavabo sottopiano, ante bianche, vasca sottopiano, doccia ad angolo, piastrelle grigie, piastrelle di vetro, pavimento con piastrelle a mosaico, pareti grigie e ante con riquadro incassato
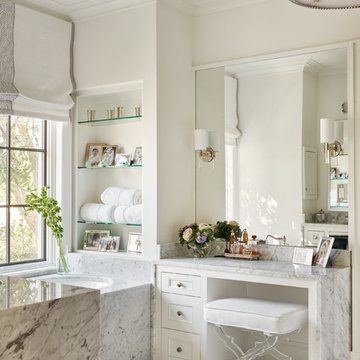
Foto di una stanza da bagno padronale chic con ante con riquadro incassato, ante bianche, vasca sottopiano, pareti beige, top in marmo, pavimento bianco e top grigio
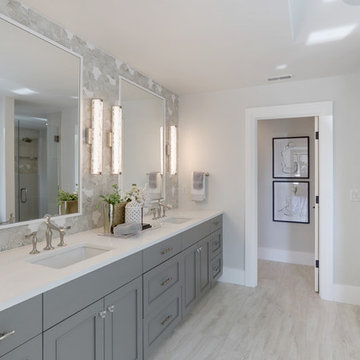
Idee per una stanza da bagno padronale minimal di medie dimensioni con ante con riquadro incassato, ante grigie, vasca sottopiano, pareti grigie, pavimento in gres porcellanato, lavabo sottopiano, top in quarzite, pavimento bianco e top bianco
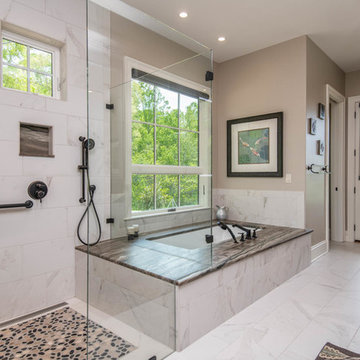
Esempio di una grande stanza da bagno padronale chic con ante con riquadro incassato, ante beige, vasca sottopiano, doccia ad angolo, piastrelle bianche, piastrelle di marmo, pareti beige, pavimento in marmo, lavabo sottopiano, top in quarzite, pavimento bianco, porta doccia a battente e top beige
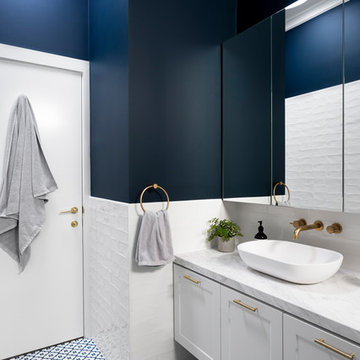
GIA Bathrooms & Kitchens
Design & Renovation
Martina Gemmola
Idee per una stanza da bagno padronale chic di medie dimensioni con ante bianche, piastrelle bianche, pareti blu, lavabo a bacinella, pavimento blu, vasca sottopiano, vasca/doccia, top in marmo, ante con riquadro incassato, WC a due pezzi, piastrelle diamantate, pavimento in gres porcellanato e porta doccia a battente
Idee per una stanza da bagno padronale chic di medie dimensioni con ante bianche, piastrelle bianche, pareti blu, lavabo a bacinella, pavimento blu, vasca sottopiano, vasca/doccia, top in marmo, ante con riquadro incassato, WC a due pezzi, piastrelle diamantate, pavimento in gres porcellanato e porta doccia a battente
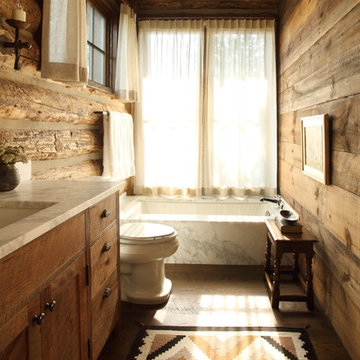
Chris Little Photography
Idee per una stanza da bagno con doccia rustica di medie dimensioni con WC a due pezzi, pareti marroni, lavabo sottopiano, top in marmo, ante con riquadro incassato, ante in legno scuro, vasca sottopiano e pavimento in legno massello medio
Idee per una stanza da bagno con doccia rustica di medie dimensioni con WC a due pezzi, pareti marroni, lavabo sottopiano, top in marmo, ante con riquadro incassato, ante in legno scuro, vasca sottopiano e pavimento in legno massello medio

Architect: Stephen Verner and Aleck Wilson Architects / Designer: Caitlin Jones Design / Photography: Paul Dyer
Ispirazione per una grande stanza da bagno padronale chic con pareti bianche, vasca sottopiano, ante con riquadro incassato, ante bianche, doccia alcova, piastrelle grigie, piastrelle diamantate, pavimento con piastrelle a mosaico, lavabo sottopiano, pavimento grigio, porta doccia a battente e top in marmo
Ispirazione per una grande stanza da bagno padronale chic con pareti bianche, vasca sottopiano, ante con riquadro incassato, ante bianche, doccia alcova, piastrelle grigie, piastrelle diamantate, pavimento con piastrelle a mosaico, lavabo sottopiano, pavimento grigio, porta doccia a battente e top in marmo
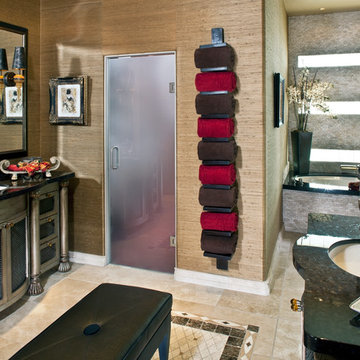
This ensuite master bathroom rebuild and remodel offers both masculine and feminine touches. The heavy custom cabinetry and strong, dark accent colors artfully blend with the ornate silver leaf design and custom tilework to create a luxurious but comfortable master bath remodel.
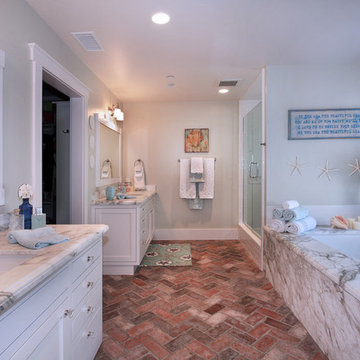
Photograph by Jeri Koegel
A master bath retreat.
Ispirazione per una stanza da bagno stile marinaro con lavabo sottopiano, ante con riquadro incassato, ante bianche, doccia alcova, pavimento in mattoni, vasca sottopiano e pavimento rosso
Ispirazione per una stanza da bagno stile marinaro con lavabo sottopiano, ante con riquadro incassato, ante bianche, doccia alcova, pavimento in mattoni, vasca sottopiano e pavimento rosso
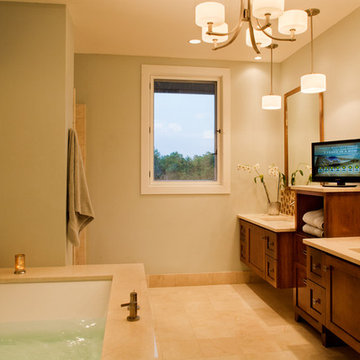
This Master Bath with it's His and Her vanity spaces and under-mount tub give the room a comfortable yet classic and serene feel.
Coles Hairston
Immagine di una grande stanza da bagno padronale chic con pareti beige, pavimento in marmo, lavabo sottopiano, ante con riquadro incassato, ante in legno bruno, vasca sottopiano, piastrelle beige, piastrelle marroni, piastrelle a mosaico, top in superficie solida, doccia ad angolo, WC a due pezzi, pavimento beige e porta doccia a battente
Immagine di una grande stanza da bagno padronale chic con pareti beige, pavimento in marmo, lavabo sottopiano, ante con riquadro incassato, ante in legno bruno, vasca sottopiano, piastrelle beige, piastrelle marroni, piastrelle a mosaico, top in superficie solida, doccia ad angolo, WC a due pezzi, pavimento beige e porta doccia a battente

Idee per una stanza da bagno padronale chic con ante con riquadro incassato, ante bianche, vasca sottopiano, pareti grigie, pavimento in legno massello medio, lavabo sottopiano, pavimento marrone, top grigio, due lavabi, mobile bagno incassato e carta da parati

Idee per una stanza da bagno padronale tradizionale con ante con riquadro incassato, ante bianche, vasca sottopiano, doccia a filo pavimento, bidè, piastrelle beige, piastrelle in gres porcellanato, pareti bianche, pavimento in travertino, lavabo sottopiano, top in quarzo composito, pavimento beige, doccia aperta e top bianco
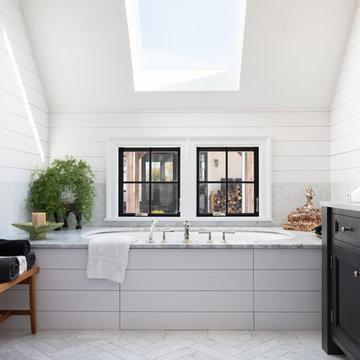
Ispirazione per una stanza da bagno padronale country di medie dimensioni con ante con riquadro incassato, ante nere, vasca sottopiano, pareti bianche, pavimento bianco e top grigio

Idee per una grande stanza da bagno padronale chic con ante bianche, vasca sottopiano, doccia alcova, piastrelle bianche, piastrelle in pietra, pareti rosa, pavimento con piastrelle in ceramica, top in marmo, ante con riquadro incassato, bidè, porta doccia a battente, lavabo sottopiano, pavimento bianco e top bianco
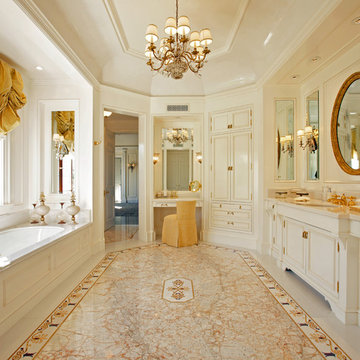
This brick and stone residence on a large estate property is an American version of the English country house, and it pays homage to the work of Harrie T. Lindeberg, Edwin Lutyens and John Russell Pope, all practitioners of an elegant country style rooted in classicism. Features include bricks handmade in Maryland, a limestone entry and a library with coffered ceiling and stone floors. The interiors balance formal English rooms with family rooms in a more relaxed Arts and Crafts style.
Landscape by Mark Beall and Sara Fairchild
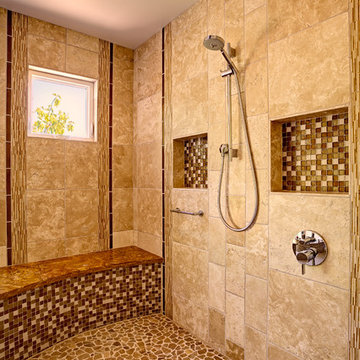
Mitch Shenker
Foto di un'ampia stanza da bagno padronale design con lavabo sottopiano, ante con riquadro incassato, ante in legno bruno, top in marmo, vasca sottopiano, doccia a filo pavimento, WC a due pezzi, piastrelle marroni, piastrelle in pietra, pareti beige e pavimento in gres porcellanato
Foto di un'ampia stanza da bagno padronale design con lavabo sottopiano, ante con riquadro incassato, ante in legno bruno, top in marmo, vasca sottopiano, doccia a filo pavimento, WC a due pezzi, piastrelle marroni, piastrelle in pietra, pareti beige e pavimento in gres porcellanato
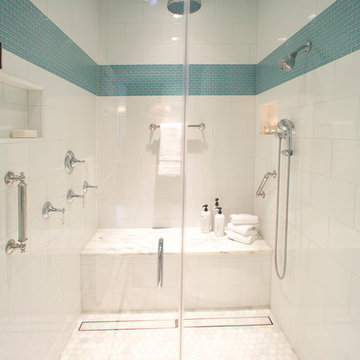
master bathroom, traditional bathroom, dark cabinets, blue bathrooms, custom cabinets, bathroom design, bathroom remodel, Portland designer, Portland kitchen and bath designer, Portland interior designer, tile, classic, marble floors, garden tubs, custom cabinets, grab bars, walk in shower, linear drain, ann sacks tile, jetted tub, universal design, curb-less shower
Steve Eltinge, Eltinge Photography
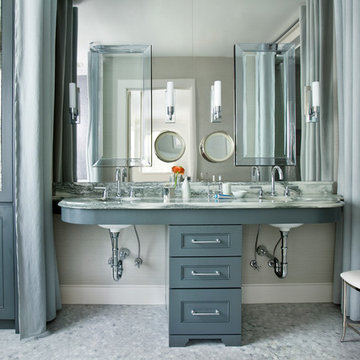
Erica George Dines
Ispirazione per una grande stanza da bagno padronale classica con ante blu, vasca sottopiano, vasca/doccia, pareti grigie, pavimento con piastrelle a mosaico, top in marmo, lavabo sottopiano e ante con riquadro incassato
Ispirazione per una grande stanza da bagno padronale classica con ante blu, vasca sottopiano, vasca/doccia, pareti grigie, pavimento con piastrelle a mosaico, top in marmo, lavabo sottopiano e ante con riquadro incassato
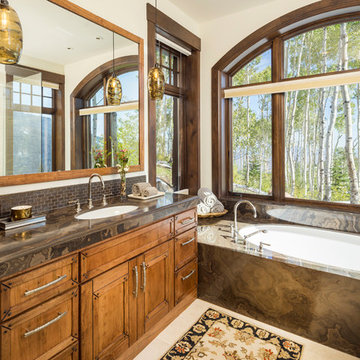
Immagine di una stanza da bagno padronale rustica di medie dimensioni con ante in legno scuro, vasca sottopiano, pareti beige, lavabo sottopiano, pavimento beige, top marrone, ante con riquadro incassato e top in granito

Our client had the laundry room down in the basement, like so many other homes, but could not figure out how to get it upstairs. There simply was no room for it, so when we were called in to design the bathroom, we were asked to figure out a way to do what so many home owners are doing right now. That is; how do we bring the laundry room upstairs where all of the bedrooms are located, where all the dirty laundry is generated, saving us from having to go down 3 floors back and forth. So, the looming questions were, can this be done in our already small bathroom area, and If this can be done, how can we do it to make it fit within the upstairs living quarters seamlessly?
It would take some creative thinking, some compromising and some clients who trust you enough to make some decisions that would affect not only their bathroom but their closets, their hallway, parts of their master bedroom and then having the logistics to work around their family, going in and out of their private sanctuary, keeping the area clean while generating a mountain of dust and debris, all in the same breath of being mindful of their precious children and a lovely dog.
Stanze da Bagno con ante con riquadro incassato e vasca sottopiano - Foto e idee per arredare
1