Stanze da Bagno con ante blu e vasca idromassaggio - Foto e idee per arredare
Filtra anche per:
Budget
Ordina per:Popolari oggi
1 - 20 di 48 foto
1 di 3
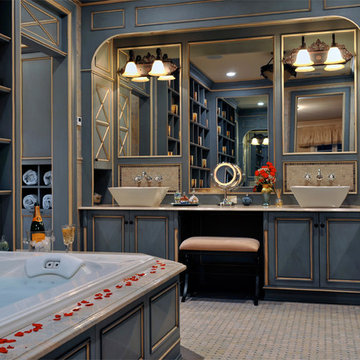
kitchendesigns.com
Designed by Kitchen Designs by Ken Kelly
Idee per una grande stanza da bagno padronale chic con lavabo a bacinella, ante blu, vasca idromassaggio e pavimento con piastrelle in ceramica
Idee per una grande stanza da bagno padronale chic con lavabo a bacinella, ante blu, vasca idromassaggio e pavimento con piastrelle in ceramica
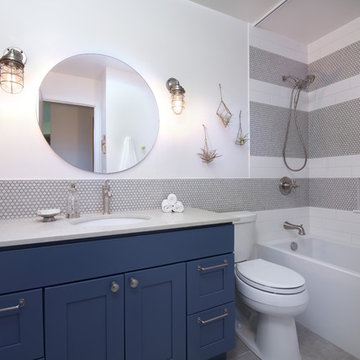
Janet Griswold
Esempio di una piccola stanza da bagno per bambini industriale con ante in stile shaker, ante blu, vasca idromassaggio, piastrelle bianche, piastrelle in gres porcellanato, pareti bianche, pavimento in gres porcellanato, lavabo sottopiano, top in quarzo composito e pavimento grigio
Esempio di una piccola stanza da bagno per bambini industriale con ante in stile shaker, ante blu, vasca idromassaggio, piastrelle bianche, piastrelle in gres porcellanato, pareti bianche, pavimento in gres porcellanato, lavabo sottopiano, top in quarzo composito e pavimento grigio
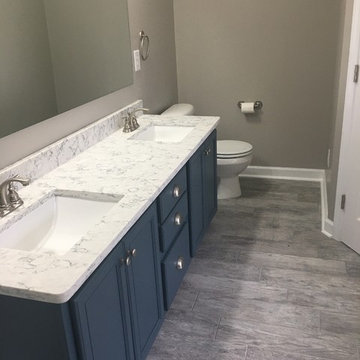
Immagine di una stanza da bagno padronale contemporanea di medie dimensioni con ante a filo, ante blu, vasca idromassaggio, doccia alcova, WC monopezzo, piastrelle grigie, piastrelle in gres porcellanato, pareti grigie, pavimento con piastrelle in ceramica, lavabo sottopiano, top in quarzite, pavimento multicolore, porta doccia scorrevole e top bianco

The Inverness Bathroom remodel had these goals: to complete the work while allowing the owner to continue to use their workshop below the project's construction, to provide a high-end quality product that was low-maintenance to the owners, to allow for future accessibility, more natural light and to better meet the daily needs of both the husband's and wife's lifestyles.
The first challenge was providing the required structural support to continue to clear span the two cargarage below which housed a workshop. The sheetrock removal, framing and sheetrock repairs and painting were completed first so the owner could continue to use his workshop, as requested. The HVAC supply line was originally an 8" duct that barely fit in the roof triangle between the ridge pole and ceiling. In order to provide the required air flow to additional supply vents in ceiling, a triangular duct was fabricated allowing us to use every square inch of available space. Since every exterior wall in the space adjoined a sloped ceiling, we installed ventilation baffles between each rafter and installed spray foam insulation.This project more than doubled the square footage of usable space. The new area houses a spaciousshower, large bathtub and dressing area. The addition of a window provides natural light. Instead of a small double vanity, they now have a his-and-hers vanity area. We wanted to provide a practical and comfortable space for the wife to get ready for her day and were able to incorporate a sit down make up station for her. The honed white marble looking tile is not only low maintenance but creates a clean bright spa appearance. The custom color vanities and built in linen press provide the perfect contrast of boldness to create the WOW factor. The sloped ceilings allowed us to maximize the amount of usable space plus provided the opportunity for the built in linen press with drawers at the bottom for additional storage. We were also able to combine two closets and add built in shelves for her. This created a dream space for our client that craved organization and functionality. A separate closet on opposite side of entrance provided suitable and comfortable closet space for him. In the end, these clients now have a large, bright and inviting master bath that will allow for complete accessibility in the future.
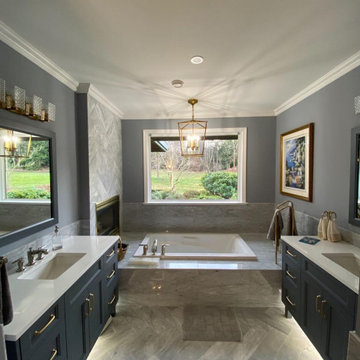
Foto di una grande stanza da bagno padronale moderna con ante in stile shaker, ante blu, piastrelle grigie, piastrelle in pietra, pareti grigie, pavimento in gres porcellanato, lavabo sottopiano, pavimento grigio, top bianco, due lavabi, mobile bagno freestanding e vasca idromassaggio
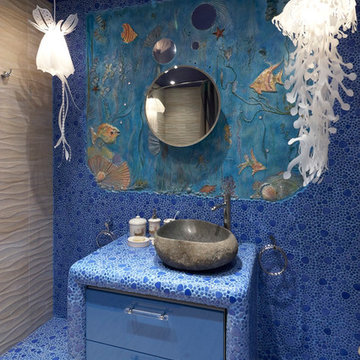
Розанцева Ксения,
Шатская Лариса
Immagine di una grande stanza da bagno padronale stile marinaro con ante lisce, ante blu, vasca idromassaggio, vasca/doccia, WC sospeso, piastrelle blu, piastrelle a mosaico, pareti blu, pavimento con piastrelle in ceramica, lavabo a bacinella e top piastrellato
Immagine di una grande stanza da bagno padronale stile marinaro con ante lisce, ante blu, vasca idromassaggio, vasca/doccia, WC sospeso, piastrelle blu, piastrelle a mosaico, pareti blu, pavimento con piastrelle in ceramica, lavabo a bacinella e top piastrellato
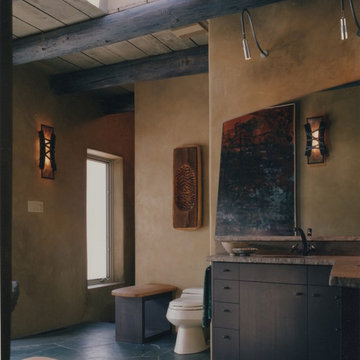
Master Bath with soaking tub, alcove shower, ochre plaster walls, wall-suspended stained ash corner cabinet with two sinks and honed volcanic stone top, stained and natural ash built-in benches, custom lighting including wall sconces by Tom Joyce. The bath opens onto a terrace.
Photo: Nick Merrick / Hedrich Blessing
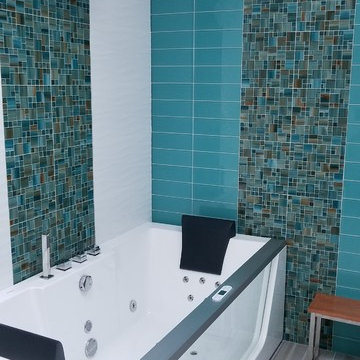
Ispirazione per una stanza da bagno padronale costiera di medie dimensioni con ante lisce, ante blu, vasca idromassaggio, doccia doppia, piastrelle multicolore, piastrelle di vetro, pareti grigie, pavimento con piastrelle in ceramica, lavabo sottopiano, top in quarzo composito, pavimento grigio, porta doccia a battente e top multicolore
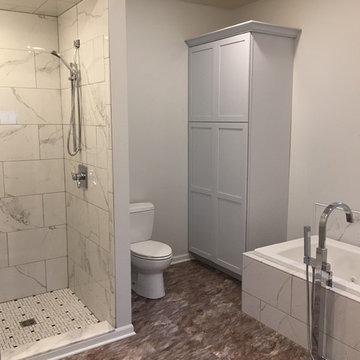
Shower and tub in master bath
Esempio di una sauna chic di medie dimensioni con ante in stile shaker, ante blu, vasca idromassaggio, doccia a filo pavimento, WC a due pezzi, pareti blu, pavimento in vinile, lavabo sottopiano, top in quarzo composito, pavimento multicolore, porta doccia a battente e top bianco
Esempio di una sauna chic di medie dimensioni con ante in stile shaker, ante blu, vasca idromassaggio, doccia a filo pavimento, WC a due pezzi, pareti blu, pavimento in vinile, lavabo sottopiano, top in quarzo composito, pavimento multicolore, porta doccia a battente e top bianco
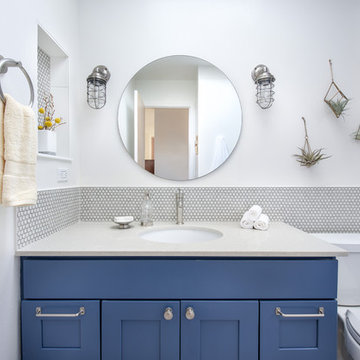
Janet Griswold
Foto di una piccola stanza da bagno per bambini industriale con ante in stile shaker, ante blu, vasca idromassaggio, piastrelle bianche, piastrelle in gres porcellanato, pareti bianche, pavimento in gres porcellanato, lavabo sottopiano, top in quarzo composito e pavimento grigio
Foto di una piccola stanza da bagno per bambini industriale con ante in stile shaker, ante blu, vasca idromassaggio, piastrelle bianche, piastrelle in gres porcellanato, pareti bianche, pavimento in gres porcellanato, lavabo sottopiano, top in quarzo composito e pavimento grigio
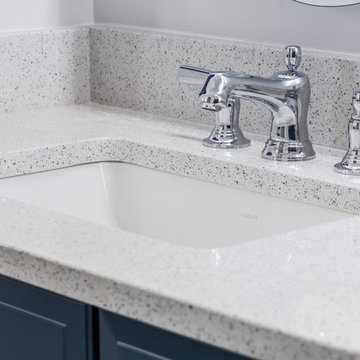
The Inverness Bathroom remodel had these goals: to complete the work while allowing the owner to continue to use their workshop below the project's construction, to provide a high-end quality product that was low-maintenance to the owners, to allow for future accessibility, more natural light and to better meet the daily needs of both the husband's and wife's lifestyles.
The first challenge was providing the required structural support to continue to clear span the two cargarage below which housed a workshop. The sheetrock removal, framing and sheetrock repairs and painting were completed first so the owner could continue to use his workshop, as requested. The HVAC supply line was originally an 8" duct that barely fit in the roof triangle between the ridge pole and ceiling. In order to provide the required air flow to additional supply vents in ceiling, a triangular duct was fabricated allowing us to use every square inch of available space. Since every exterior wall in the space adjoined a sloped ceiling, we installed ventilation baffles between each rafter and installed spray foam insulation.This project more than doubled the square footage of usable space. The new area houses a spaciousshower, large bathtub and dressing area. The addition of a window provides natural light. Instead of a small double vanity, they now have a his-and-hers vanity area. We wanted to provide a practical and comfortable space for the wife to get ready for her day and were able to incorporate a sit down make up station for her. The honed white marble looking tile is not only low maintenance but creates a clean bright spa appearance. The custom color vanities and built in linen press provide the perfect contrast of boldness to create the WOW factor. The sloped ceilings allowed us to maximize the amount of usable space plus provided the opportunity for the built in linen press with drawers at the bottom for additional storage. We were also able to combine two closets and add built in shelves for her. This created a dream space for our client that craved organization and functionality. A separate closet on opposite side of entrance provided suitable and comfortable closet space for him. In the end, these clients now have a large, bright and inviting master bath that will allow for complete accessibility in the future.
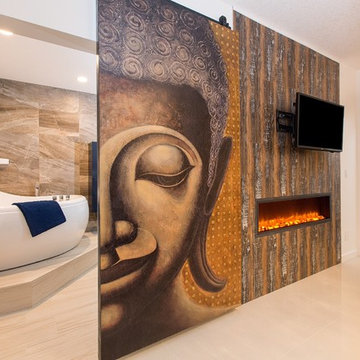
Trevor Schneider
Ispirazione per una stanza da bagno padronale minimal di medie dimensioni con ante lisce, ante blu, vasca idromassaggio, doccia doppia, WC monopezzo, piastrelle bianche, piastrelle in gres porcellanato, pareti bianche, pavimento in gres porcellanato, lavabo integrato e top in superficie solida
Ispirazione per una stanza da bagno padronale minimal di medie dimensioni con ante lisce, ante blu, vasca idromassaggio, doccia doppia, WC monopezzo, piastrelle bianche, piastrelle in gres porcellanato, pareti bianche, pavimento in gres porcellanato, lavabo integrato e top in superficie solida
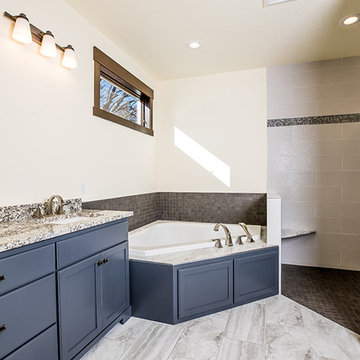
©Graddy Photography
Esempio di una stanza da bagno padronale design di medie dimensioni con ante lisce, ante blu, vasca idromassaggio, piastrelle beige, piastrelle in ceramica, pareti beige, pavimento in cemento, lavabo da incasso, top in quarzite e pavimento grigio
Esempio di una stanza da bagno padronale design di medie dimensioni con ante lisce, ante blu, vasca idromassaggio, piastrelle beige, piastrelle in ceramica, pareti beige, pavimento in cemento, lavabo da incasso, top in quarzite e pavimento grigio
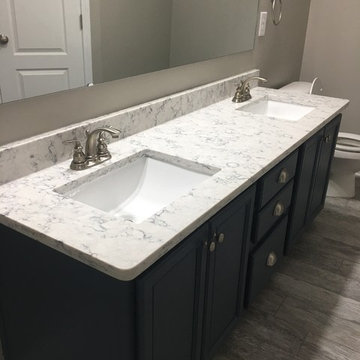
Immagine di una stanza da bagno padronale minimal di medie dimensioni con ante a filo, ante blu, vasca idromassaggio, doccia alcova, WC monopezzo, piastrelle grigie, piastrelle in gres porcellanato, pareti grigie, pavimento con piastrelle in ceramica, lavabo sottopiano, top in quarzite, pavimento multicolore, porta doccia scorrevole e top bianco
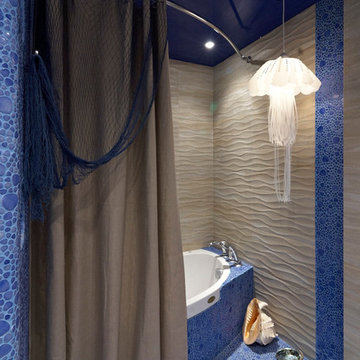
Розанцева Ксения, Шатская Лариса
Immagine di una grande stanza da bagno padronale stile marino con ante blu, vasca idromassaggio, vasca/doccia, WC sospeso, piastrelle blu, piastrelle di ciottoli, pareti beige, pavimento con piastrelle in ceramica e lavabo a bacinella
Immagine di una grande stanza da bagno padronale stile marino con ante blu, vasca idromassaggio, vasca/doccia, WC sospeso, piastrelle blu, piastrelle di ciottoli, pareti beige, pavimento con piastrelle in ceramica e lavabo a bacinella
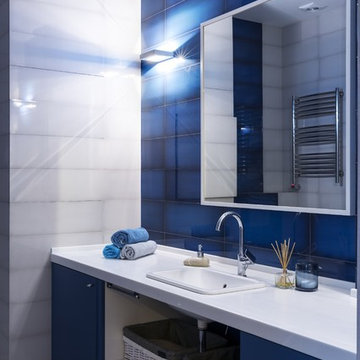
Дизайн интерьера квартиры свободной планировки в современном стиле в ЖК "Фили Град", г.Москва
Дизайнер Краснова Анасатасия
Фотограф Гришина Ульяна
Ispirazione per una stanza da bagno padronale contemporanea di medie dimensioni con ante lisce, ante blu, vasca idromassaggio, WC sospeso, piastrelle blu, piastrelle in ceramica, pareti blu, pavimento con piastrelle in ceramica, lavabo da incasso, top in superficie solida, pavimento grigio e top bianco
Ispirazione per una stanza da bagno padronale contemporanea di medie dimensioni con ante lisce, ante blu, vasca idromassaggio, WC sospeso, piastrelle blu, piastrelle in ceramica, pareti blu, pavimento con piastrelle in ceramica, lavabo da incasso, top in superficie solida, pavimento grigio e top bianco
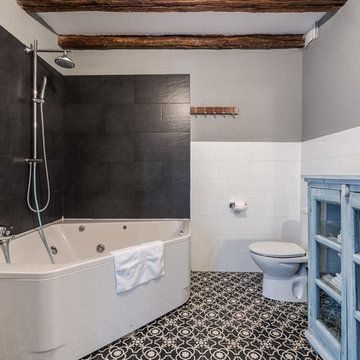
Sergio Marcos
Esempio di una stanza da bagno padronale rustica di medie dimensioni con ante di vetro, ante blu, vasca idromassaggio, vasca/doccia, WC a due pezzi, pistrelle in bianco e nero, pavimento con piastrelle in ceramica, piastrelle in ceramica, pareti grigie e lavabo rettangolare
Esempio di una stanza da bagno padronale rustica di medie dimensioni con ante di vetro, ante blu, vasca idromassaggio, vasca/doccia, WC a due pezzi, pistrelle in bianco e nero, pavimento con piastrelle in ceramica, piastrelle in ceramica, pareti grigie e lavabo rettangolare
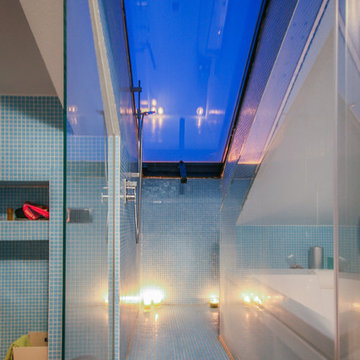
davide pavanello
Ispirazione per una stanza da bagno padronale minimal con lavabo sospeso, ante blu, doccia aperta, WC a due pezzi, piastrelle blu, piastrelle a mosaico, pareti blu, pavimento in legno massello medio e vasca idromassaggio
Ispirazione per una stanza da bagno padronale minimal con lavabo sospeso, ante blu, doccia aperta, WC a due pezzi, piastrelle blu, piastrelle a mosaico, pareti blu, pavimento in legno massello medio e vasca idromassaggio
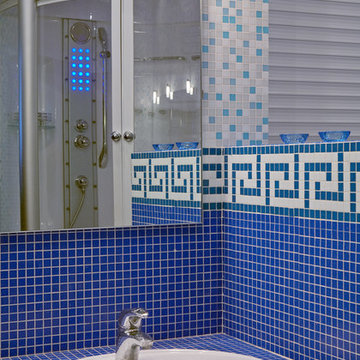
Ванная комната
Дизайн - проект выполнен архитектором - дизайнером Анастасией Долговой
Ispirazione per una grande stanza da bagno padronale design con ante di vetro, ante blu, vasca idromassaggio, vasca/doccia, WC sospeso, piastrelle blu, piastrelle in gres porcellanato, pareti blu, pavimento in gres porcellanato, lavabo sottopiano e top piastrellato
Ispirazione per una grande stanza da bagno padronale design con ante di vetro, ante blu, vasca idromassaggio, vasca/doccia, WC sospeso, piastrelle blu, piastrelle in gres porcellanato, pareti blu, pavimento in gres porcellanato, lavabo sottopiano e top piastrellato
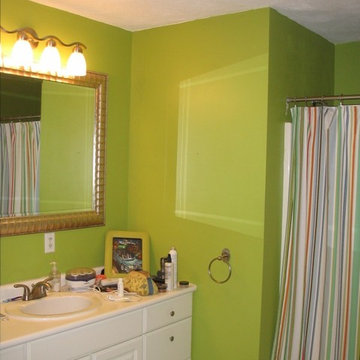
Speakers were planned while walls were open...A plan is so important!
GOOD Design incorporates all 5 senses.
Immagine di una grande stanza da bagno padronale bohémian con lavabo sottopiano, ante con bugna sagomata, ante blu, top in granito, vasca idromassaggio, doccia ad angolo, WC a due pezzi, piastrelle marroni, lastra di pietra, pareti blu e pavimento in marmo
Immagine di una grande stanza da bagno padronale bohémian con lavabo sottopiano, ante con bugna sagomata, ante blu, top in granito, vasca idromassaggio, doccia ad angolo, WC a due pezzi, piastrelle marroni, lastra di pietra, pareti blu e pavimento in marmo
Stanze da Bagno con ante blu e vasca idromassaggio - Foto e idee per arredare
1