Stanze da Bagno con ante con bugna sagomata e vasca ad angolo - Foto e idee per arredare
Filtra anche per:
Budget
Ordina per:Popolari oggi
1 - 20 di 2.763 foto
1 di 3

New modern renovation with new Jacuzzi & walking shower. tile on shower walls and floors. tile floor that looks like wood floor.
Esempio di una grande stanza da bagno padronale design con ante con bugna sagomata, ante in legno chiaro, vasca ad angolo, doccia doppia, WC monopezzo, piastrelle beige, piastrelle in pietra, pareti bianche, lavabo da incasso e top in marmo
Esempio di una grande stanza da bagno padronale design con ante con bugna sagomata, ante in legno chiaro, vasca ad angolo, doccia doppia, WC monopezzo, piastrelle beige, piastrelle in pietra, pareti bianche, lavabo da incasso e top in marmo
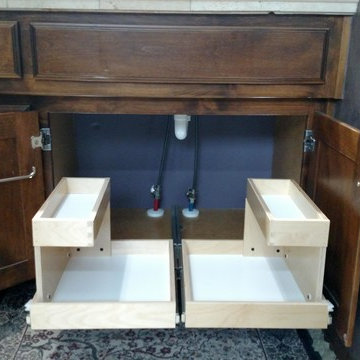
Installing two slide out shelves with side shelf caddies increased the usable space under this bathroom sink cabinet. Organization and storage is simple and easy when you can roll out all your space to you!
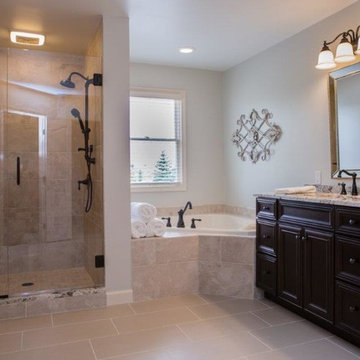
Esempio di una grande stanza da bagno padronale tradizionale con ante con bugna sagomata, ante in legno bruno, vasca ad angolo, doccia alcova, WC a due pezzi, piastrelle beige, piastrelle in pietra, pareti bianche, pavimento in vinile, lavabo da incasso, top in granito, pavimento beige, porta doccia scorrevole e top beige
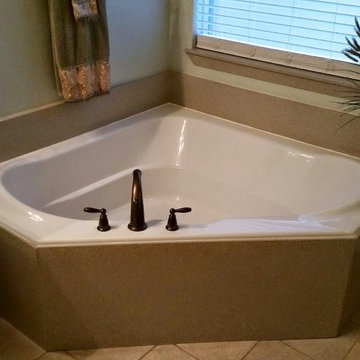
We refinished the acrylic tub and the cultured marble skirt in the picture. We did the tub a standard white while doing a custom multi-speck finish on the tub skirt.
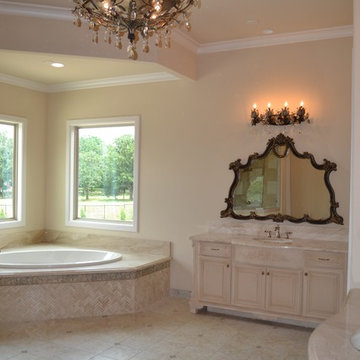
The clients for this project were building a new home and they brought in Burkhart Interiors for full service design, including: all exterior finishes and color selection, all interior selections: fireplace and stair railing design, flooring, kitchen and bathroom design, closet layout and all the way through the rest of the home.
The goal for the clients was to have a traditional home and to work within the budget provided by the homeowner. We were able to help them execute this through our hands-on services making sure we were able to bring their dreams to reality.

Bathroom Lighting: Pendant Light | Bathroom Vanity: Painted Green-Grey Cabinetry with Hand-rubbed Bronze Drawer and Door Pulls; Quartz Countertop; White Porcelain Vessel Sink with Hand-rubbed Bronze Faucet; Round Black Framed Mirror | Bathroom Shower over Tub: Straight Patterned Taupe Glazed Subway Tile; Matte Black Shower Hardware; Glass Shower Doors

Anne Matheis
Foto di una stanza da bagno padronale chic di medie dimensioni con ante con bugna sagomata, ante bianche, vasca ad angolo, doccia aperta, WC monopezzo, piastrelle bianche, lastra di pietra, pareti beige, pavimento in marmo, lavabo da incasso, top in superficie solida e porta doccia a battente
Foto di una stanza da bagno padronale chic di medie dimensioni con ante con bugna sagomata, ante bianche, vasca ad angolo, doccia aperta, WC monopezzo, piastrelle bianche, lastra di pietra, pareti beige, pavimento in marmo, lavabo da incasso, top in superficie solida e porta doccia a battente

Ispirazione per una stanza da bagno con doccia mediterranea di medie dimensioni con lavabo sottopiano, ante in legno scuro, doccia a filo pavimento, piastrelle multicolore, ante con bugna sagomata, vasca ad angolo, WC monopezzo, piastrelle a mosaico, pareti grigie, parquet chiaro, top in granito, doccia con tenda e top grigio
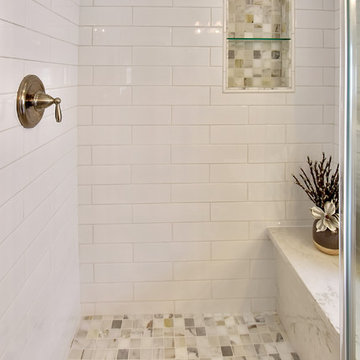
Michele Wright
Idee per una stanza da bagno padronale tradizionale di medie dimensioni con ante con bugna sagomata, ante bianche, vasca ad angolo, doccia alcova, piastrelle bianche, piastrelle in ceramica, pareti grigie, parquet scuro, lavabo sottopiano, top in quarzo composito, pavimento marrone, porta doccia a battente e top bianco
Idee per una stanza da bagno padronale tradizionale di medie dimensioni con ante con bugna sagomata, ante bianche, vasca ad angolo, doccia alcova, piastrelle bianche, piastrelle in ceramica, pareti grigie, parquet scuro, lavabo sottopiano, top in quarzo composito, pavimento marrone, porta doccia a battente e top bianco
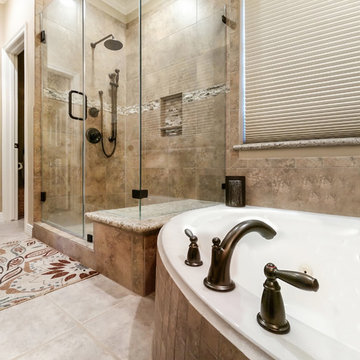
Ispirazione per una stanza da bagno padronale classica di medie dimensioni con ante con bugna sagomata, ante bianche, vasca ad angolo, doccia ad angolo, piastrelle marroni, piastrelle in ceramica, pareti marroni, pavimento con piastrelle in ceramica, top in granito, pavimento marrone e porta doccia a battente

A complete reappointment of this bathroom/bedroom suite was necessary in order to make the bathroom functional, formal, and up to date while incorporating the client's favorite colors of pink and green. The custom-designed 12 ft. wood vanity with individual sinks and mirrors along the main wall creates a focal point, and two medicine cabinets are seamlessly and invisibly integrated into each of the sides of the upper cabinets. Small mosaic tile introduces an attractive soft new texture around the green glass mirror surrounds and creates an interesting contrast while coordinating with the floor and the shower interior.
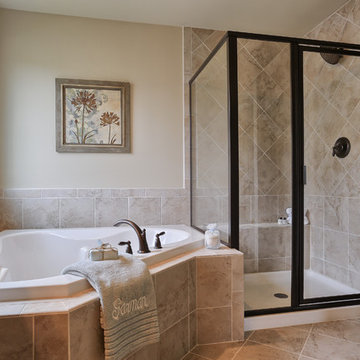
An arched doorway leads into the separate toilet room. (Click on image to see arched doorway).
Foto di una grande stanza da bagno padronale tradizionale con ante con bugna sagomata, ante in legno scuro, vasca ad angolo, doccia ad angolo, WC a due pezzi, piastrelle beige, piastrelle in ceramica, pareti beige, pavimento con piastrelle in ceramica, lavabo da incasso e top in marmo
Foto di una grande stanza da bagno padronale tradizionale con ante con bugna sagomata, ante in legno scuro, vasca ad angolo, doccia ad angolo, WC a due pezzi, piastrelle beige, piastrelle in ceramica, pareti beige, pavimento con piastrelle in ceramica, lavabo da incasso e top in marmo
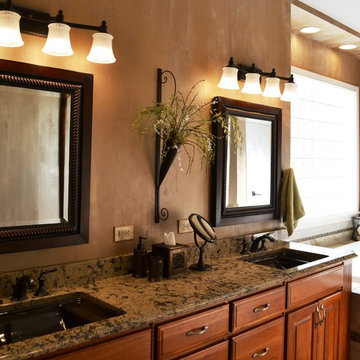
Designed by: Joe Evans and Mary McKeown
Ispirazione per una stanza da bagno padronale tradizionale con lavabo sottopiano, ante con bugna sagomata, ante in legno scuro, top in granito, vasca ad angolo, doccia alcova, piastrelle multicolore, piastrelle in pietra, pareti marroni e pavimento in gres porcellanato
Ispirazione per una stanza da bagno padronale tradizionale con lavabo sottopiano, ante con bugna sagomata, ante in legno scuro, top in granito, vasca ad angolo, doccia alcova, piastrelle multicolore, piastrelle in pietra, pareti marroni e pavimento in gres porcellanato
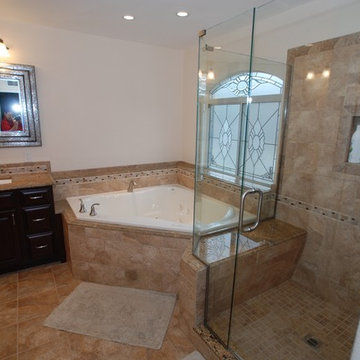
Lester O'Malley
Foto di un'ampia stanza da bagno padronale chic con lavabo sottopiano, ante con bugna sagomata, ante in legno bruno, top in granito, vasca ad angolo, doccia ad angolo, WC a due pezzi, piastrelle marroni, piastrelle in gres porcellanato, pareti bianche e pavimento in gres porcellanato
Foto di un'ampia stanza da bagno padronale chic con lavabo sottopiano, ante con bugna sagomata, ante in legno bruno, top in granito, vasca ad angolo, doccia ad angolo, WC a due pezzi, piastrelle marroni, piastrelle in gres porcellanato, pareti bianche e pavimento in gres porcellanato
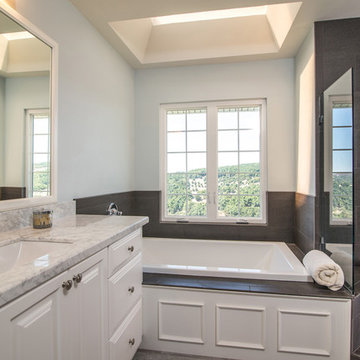
This Contemporary Bathroom Remodel is Located in Valley Center, California. It features marble countertops and unique pebble shower tile. The added vanity area makes more room for everyone to get ready in the morning.
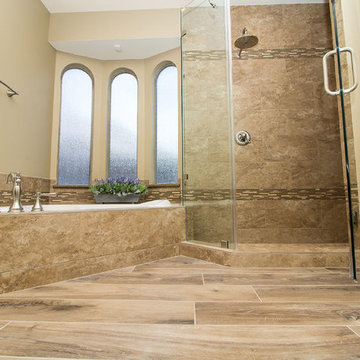
Designed By: Robby & Lisa Griffin
Photos By: Desired Photo
Immagine di una stanza da bagno padronale classica di medie dimensioni con ante con bugna sagomata, ante in legno bruno, vasca ad angolo, doccia ad angolo, piastrelle beige, piastrelle in gres porcellanato, pareti beige, pavimento con piastrelle di ciottoli, lavabo sottopiano, top in granito, pavimento beige, porta doccia a battente e top beige
Immagine di una stanza da bagno padronale classica di medie dimensioni con ante con bugna sagomata, ante in legno bruno, vasca ad angolo, doccia ad angolo, piastrelle beige, piastrelle in gres porcellanato, pareti beige, pavimento con piastrelle di ciottoli, lavabo sottopiano, top in granito, pavimento beige, porta doccia a battente e top beige
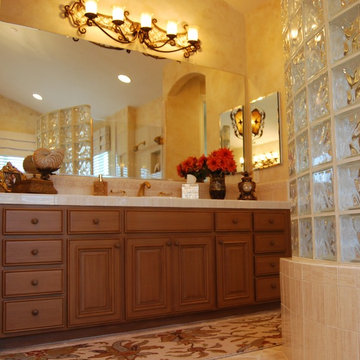
Faux-finished, glazed walls accent an Italian marble floor, wrought iron Mediterranean-style light fixtures, Phylrich satin-gold faucets, Edgar Berebi cabinet hardware and elegant accessories.
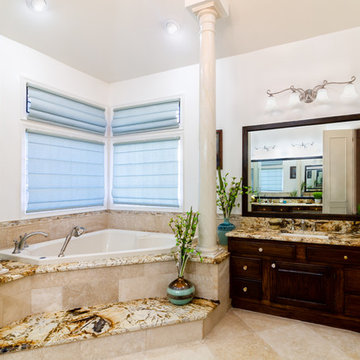
Idee per una stanza da bagno padronale mediterranea di medie dimensioni con ante con bugna sagomata, ante in legno bruno, vasca ad angolo, doccia ad angolo, piastrelle beige, piastrelle in pietra, pareti bianche, pavimento in ardesia, lavabo sottopiano, top in marmo, pavimento beige, porta doccia a battente e top marrone
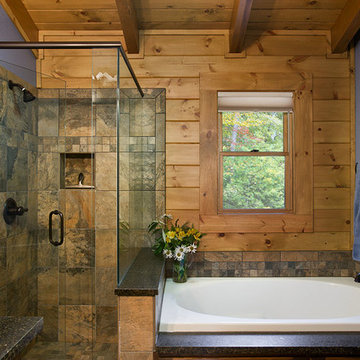
The Duncan home is a custom designed log home. It is a 1,440 sq. ft. home on a crawl space, open loft and upstairs bedroom/bathroom. The home is situated in beautiful Leatherwood Mountains, a 5,000 acre equestrian development in the Blue Ridge Mountains. Photos are by Roger Wade Studio. More information about this home can be found in one of the featured stories in Country's Best Cabins 2015 Annual Buyers Guide magazine.
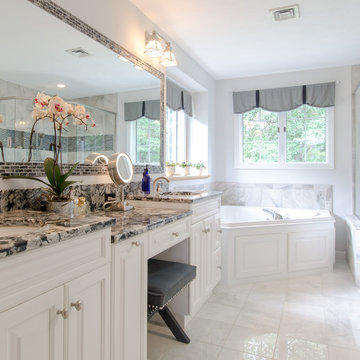
S. Sherman
Foto di una stanza da bagno tradizionale con ante con bugna sagomata, ante bianche, vasca ad angolo, doccia ad angolo e pareti bianche
Foto di una stanza da bagno tradizionale con ante con bugna sagomata, ante bianche, vasca ad angolo, doccia ad angolo e pareti bianche
Stanze da Bagno con ante con bugna sagomata e vasca ad angolo - Foto e idee per arredare
1