Stanze da Bagno con top in onice e top in vetro riciclato - Foto e idee per arredare
Filtra anche per:
Budget
Ordina per:Popolari oggi
1 - 20 di 3.353 foto
1 di 3

Immagine di una piccola stanza da bagno per bambini boho chic con ante lisce, ante in legno bruno, doccia aperta, WC sospeso, piastrelle blu, piastrelle diamantate, pareti grigie, pavimento con piastrelle in ceramica, top in onice, pavimento grigio, top bianco, un lavabo e mobile bagno sospeso

Foto di una grande stanza da bagno padronale design con ante lisce, vasca freestanding, lavabo rettangolare, top in vetro riciclato, doccia aperta, top multicolore, due lavabi, mobile bagno sospeso, ante grigie, doccia alcova, piastrelle grigie, pareti grigie e pavimento bianco

Foto di una piccola stanza da bagno padronale chic con ante lisce, ante marroni, vasca ad alcova, vasca/doccia, WC monopezzo, piastrelle blu, piastrelle in ceramica, pareti bianche, pavimento in gres porcellanato, lavabo da incasso, top in onice, pavimento grigio, porta doccia scorrevole, top bianco, toilette, un lavabo e mobile bagno freestanding
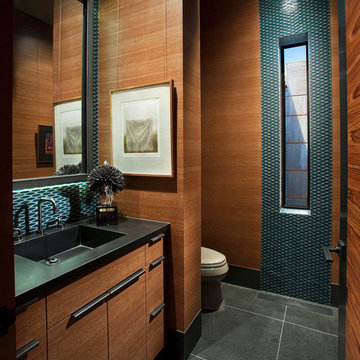
Anita Lang - IMI Design - Scottsdale, AZ
Ispirazione per una grande stanza da bagno con doccia stile americano con ante lisce, ante in legno scuro, piastrelle blu, piastrelle a mosaico, pavimento in ardesia, lavabo da incasso, top in onice e pavimento nero
Ispirazione per una grande stanza da bagno con doccia stile americano con ante lisce, ante in legno scuro, piastrelle blu, piastrelle a mosaico, pavimento in ardesia, lavabo da incasso, top in onice e pavimento nero
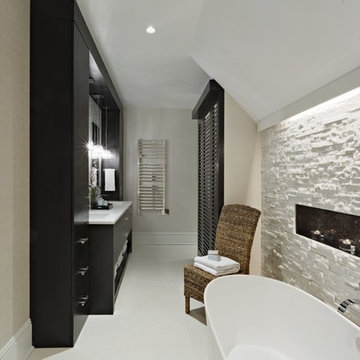
Ispirazione per una grande stanza da bagno padronale tradizionale con ante lisce, ante marroni, vasca freestanding, doccia alcova, WC a due pezzi, piastrelle beige, piastrelle di pietra calcarea, pareti beige, pavimento in pietra calcarea, lavabo sottopiano, top in onice, pavimento beige, porta doccia a battente, top beige, nicchia, due lavabi e mobile bagno incassato

The master bathroom is elongated to accommodate a walk-in shower and a more modern design to fit the vintage of their home.
A St. Louis County mid-century modern ranch home from 1958 had a long hallway to reach 4 bedrooms. With some of the children gone, the owners longed for an enlarged master suite with a larger bathroom.
By using the space of an unused bedroom, the floorplan was rearranged to create a larger master bathroom, a generous walk-in closet and a sitting area within the master bedroom. Rearranging the space also created a vestibule outside their room with shelves for displaying art work.
Photos by Toby Weiss @ Mosby Building Arts

This 1907 home in the Ericsson neighborhood of South Minneapolis needed some love. A tiny, nearly unfunctional kitchen and leaking bathroom were ready for updates. The homeowners wanted to embrace their heritage, and also have a simple and sustainable space for their family to grow. The new spaces meld the home’s traditional elements with Traditional Scandinavian design influences.
In the kitchen, a wall was opened to the dining room for natural light to carry between rooms and to create the appearance of space. Traditional Shaker style/flush inset custom white cabinetry with paneled front appliances were designed for a clean aesthetic. Custom recycled glass countertops, white subway tile, Kohler sink and faucet, beadboard ceilings, and refinished existing hardwood floors complete the kitchen after all new electrical and plumbing.
In the bathroom, we were limited by space! After discussing the homeowners’ use of space, the decision was made to eliminate the existing tub for a new walk-in shower. By installing a curbless shower drain, floating sink and shelving, and wall-hung toilet; Castle was able to maximize floor space! White cabinetry, Kohler fixtures, and custom recycled glass countertops were carried upstairs to connect to the main floor remodel.
White and black porcelain hex floors, marble accents, and oversized white tile on the walls perfect the space for a clean and minimal look, without losing its traditional roots! We love the black accents in the bathroom, including black edge on the shower niche and pops of black hex on the floors.
Tour this project in person, September 28 – 29, during the 2019 Castle Home Tour!

Lantern Light Photography
Foto di una piccola stanza da bagno padronale country con ante in stile shaker, ante grigie, WC sospeso, piastrelle bianche, piastrelle diamantate, pareti bianche, pavimento con piastrelle in ceramica, top in onice, pavimento grigio, doccia con tenda, doccia a filo pavimento e lavabo integrato
Foto di una piccola stanza da bagno padronale country con ante in stile shaker, ante grigie, WC sospeso, piastrelle bianche, piastrelle diamantate, pareti bianche, pavimento con piastrelle in ceramica, top in onice, pavimento grigio, doccia con tenda, doccia a filo pavimento e lavabo integrato
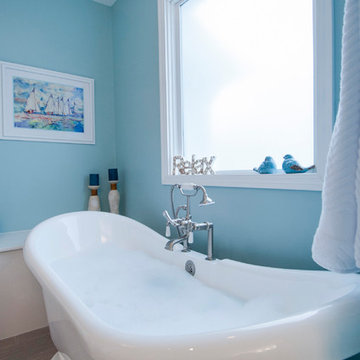
Idee per una grande stanza da bagno padronale stile marino con ante bianche, vasca freestanding, doccia ad angolo, WC a due pezzi, pareti blu, pavimento con piastrelle a mosaico, lavabo integrato, top in onice, pavimento marrone e porta doccia a battente
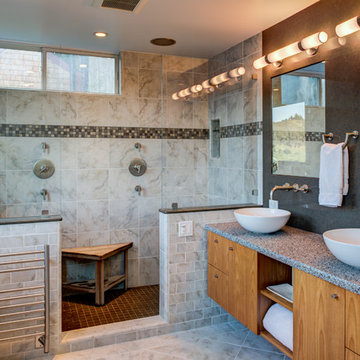
Treve Johnson Photography
Idee per una stanza da bagno padronale contemporanea di medie dimensioni con lavabo a bacinella, ante lisce, ante in legno scuro, top in vetro riciclato, piastrelle grigie, piastrelle in pietra, pavimento in marmo, doccia doppia e pareti grigie
Idee per una stanza da bagno padronale contemporanea di medie dimensioni con lavabo a bacinella, ante lisce, ante in legno scuro, top in vetro riciclato, piastrelle grigie, piastrelle in pietra, pavimento in marmo, doccia doppia e pareti grigie
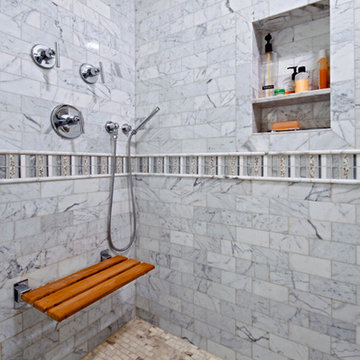
Esempio di una stanza da bagno padronale tradizionale di medie dimensioni con ante con riquadro incassato, ante bianche, doccia alcova, piastrelle grigie, piastrelle multicolore, piastrelle bianche, piastrelle in pietra, pareti bianche, pavimento in marmo, lavabo sottopiano e top in onice
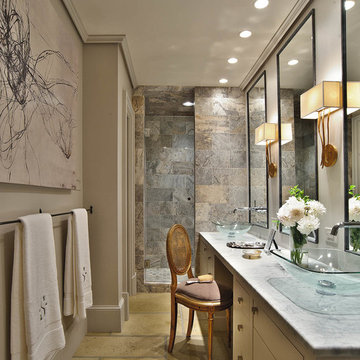
Dustin Peck Photography
Esempio di una piccola stanza da bagno padronale minimal con top in onice, lavabo a bacinella, ante lisce, ante bianche, doccia alcova, WC a due pezzi, piastrelle marroni, piastrelle in pietra, pareti grigie e pavimento in cemento
Esempio di una piccola stanza da bagno padronale minimal con top in onice, lavabo a bacinella, ante lisce, ante bianche, doccia alcova, WC a due pezzi, piastrelle marroni, piastrelle in pietra, pareti grigie e pavimento in cemento

Ispirazione per una stanza da bagno padronale tradizionale di medie dimensioni con ante in stile shaker, ante grigie, doccia alcova, pareti grigie, lavabo sottopiano, top in onice, porta doccia scorrevole, WC monopezzo, piastrelle in gres porcellanato e pavimento in gres porcellanato

Idee per una grande stanza da bagno padronale vittoriana con ante con bugna sagomata, ante in legno bruno, vasca con piedi a zampa di leone, doccia ad angolo, piastrelle grigie, piastrelle di marmo, pareti marroni, pavimento in marmo, lavabo sottopiano, top in onice, pavimento grigio, porta doccia a battente, top arancione, panca da doccia e mobile bagno incassato

Foto di una piccola stanza da bagno padronale moderna con ante in stile shaker, ante marroni, doccia alcova, WC a due pezzi, piastrelle verdi, piastrelle di vetro, pareti beige, pavimento in gres porcellanato, lavabo da incasso, top in onice, pavimento marrone, porta doccia a battente e top verde
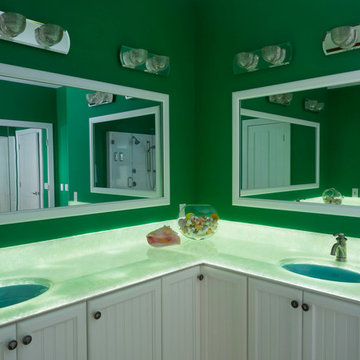
Jim Schmid Photography
Foto di una grande stanza da bagno padronale stile marinaro con ante a filo, ante bianche, vasca freestanding, doccia ad angolo, lastra di pietra, pareti verdi, parquet chiaro, lavabo sottopiano, top in onice e top verde
Foto di una grande stanza da bagno padronale stile marinaro con ante a filo, ante bianche, vasca freestanding, doccia ad angolo, lastra di pietra, pareti verdi, parquet chiaro, lavabo sottopiano, top in onice e top verde
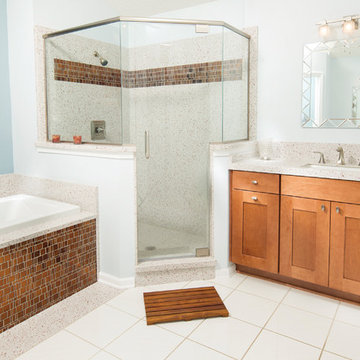
This transitional bathroom has a metallic mosaic tile, recycled granite and glass counter top and bathtub surround. The copper colored tile is called Liberty Amber and the color is also available in the Metropolis cut and subway tiles. There are more colors in this collection. The counter and bathtub surround is made from a recycled granite and glass with copper flecks that compliment the mosaics, the color is called White Copper. The material is stain resistant, heat resistant, impact resistant and it does not need to be sealed. The material is 1/4" thick and can be placed on top of existing counters or on new cabinets. There are many colors and sizes.

Patricia Burke
Esempio di una stanza da bagno con doccia tradizionale di medie dimensioni con lavabo sottopiano, ante in stile shaker, ante bianche, doccia alcova, piastrelle multicolore, piastrelle a mosaico, pareti blu, top blu, top in vetro riciclato, pavimento bianco e porta doccia a battente
Esempio di una stanza da bagno con doccia tradizionale di medie dimensioni con lavabo sottopiano, ante in stile shaker, ante bianche, doccia alcova, piastrelle multicolore, piastrelle a mosaico, pareti blu, top blu, top in vetro riciclato, pavimento bianco e porta doccia a battente

A complete reappointment of this bathroom/bedroom suite was necessary in order to make the bathroom functional, formal, and up to date while incorporating the client's favorite colors of pink and green. The custom-designed 12 ft. wood vanity with individual sinks and mirrors along the main wall creates a focal point, and two medicine cabinets are seamlessly and invisibly integrated into each of the sides of the upper cabinets. Small mosaic tile introduces an attractive soft new texture around the green glass mirror surrounds and creates an interesting contrast while coordinating with the floor and the shower interior.

Master bathroom features porcelain tile that mimics calcutta stone with an easy care advantage. Freestanding modern tub and curbless walk in shower
Idee per una stanza da bagno padronale stile marino di medie dimensioni con ante con riquadro incassato, ante in legno bruno, vasca freestanding, doccia a filo pavimento, piastrelle beige, piastrelle diamantate, pareti beige, pavimento in legno massello medio, lavabo sottopiano, top in onice, pavimento marrone, porta doccia a battente, top multicolore, toilette, un lavabo e mobile bagno freestanding
Idee per una stanza da bagno padronale stile marino di medie dimensioni con ante con riquadro incassato, ante in legno bruno, vasca freestanding, doccia a filo pavimento, piastrelle beige, piastrelle diamantate, pareti beige, pavimento in legno massello medio, lavabo sottopiano, top in onice, pavimento marrone, porta doccia a battente, top multicolore, toilette, un lavabo e mobile bagno freestanding
Stanze da Bagno con top in onice e top in vetro riciclato - Foto e idee per arredare
1