Stanze da Bagno con WC sospeso e top in marmo - Foto e idee per arredare
Filtra anche per:
Budget
Ordina per:Popolari oggi
1 - 20 di 4.627 foto
1 di 3

This beautiful principle suite is like a beautiful retreat from the world. Created to exaggerate a sense of calm and beauty. The tiles look like wood to give a sense of warmth, with the added detail of brass finishes. the bespoke vanity unity made from marble is the height of glamour. The large scale mirrored cabinets, open the space and reflect the light from the original victorian windows, with a view onto the pink blossom outside.

Luxury Bathroom Installation in Camberwell. Luxury Bathroom Appliances from Drummonds and Hand Made Tiles from Balineum. Its been a massive pleasure to create this amazing space for beautiful people.

The Atherton House is a family compound for a professional couple in the tech industry, and their two teenage children. After living in Singapore, then Hong Kong, and building homes there, they looked forward to continuing their search for a new place to start a life and set down roots.
The site is located on Atherton Avenue on a flat, 1 acre lot. The neighboring lots are of a similar size, and are filled with mature planting and gardens. The brief on this site was to create a house that would comfortably accommodate the busy lives of each of the family members, as well as provide opportunities for wonder and awe. Views on the site are internal. Our goal was to create an indoor- outdoor home that embraced the benign California climate.
The building was conceived as a classic “H” plan with two wings attached by a double height entertaining space. The “H” shape allows for alcoves of the yard to be embraced by the mass of the building, creating different types of exterior space. The two wings of the home provide some sense of enclosure and privacy along the side property lines. The south wing contains three bedroom suites at the second level, as well as laundry. At the first level there is a guest suite facing east, powder room and a Library facing west.
The north wing is entirely given over to the Primary suite at the top level, including the main bedroom, dressing and bathroom. The bedroom opens out to a roof terrace to the west, overlooking a pool and courtyard below. At the ground floor, the north wing contains the family room, kitchen and dining room. The family room and dining room each have pocketing sliding glass doors that dissolve the boundary between inside and outside.
Connecting the wings is a double high living space meant to be comfortable, delightful and awe-inspiring. A custom fabricated two story circular stair of steel and glass connects the upper level to the main level, and down to the basement “lounge” below. An acrylic and steel bridge begins near one end of the stair landing and flies 40 feet to the children’s bedroom wing. People going about their day moving through the stair and bridge become both observed and observer.
The front (EAST) wall is the all important receiving place for guests and family alike. There the interplay between yin and yang, weathering steel and the mature olive tree, empower the entrance. Most other materials are white and pure.
The mechanical systems are efficiently combined hydronic heating and cooling, with no forced air required.

Ispirazione per una grande stanza da bagno padronale contemporanea con ante lisce, ante in legno chiaro, vasca freestanding, doccia aperta, WC sospeso, piastrelle nere, piastrelle in travertino, pareti bianche, pavimento in marmo, lavabo a bacinella, top in marmo, pavimento grigio, porta doccia a battente, top bianco, panca da doccia, due lavabi e mobile bagno sospeso

Idee per una stanza da bagno padronale country di medie dimensioni con consolle stile comò, vasca freestanding, doccia alcova, WC sospeso, piastrelle grigie, piastrelle di marmo, pareti rosa, parquet scuro, lavabo a consolle, top in marmo, pavimento nero, porta doccia a battente, top nero, toilette, un lavabo, mobile bagno freestanding, travi a vista e pareti in mattoni

Immagine di una piccola stanza da bagno padronale moderna con ante lisce, ante marroni, doccia aperta, WC sospeso, piastrelle bianche, piastrelle in gres porcellanato, pareti bianche, pavimento in gres porcellanato, lavabo a bacinella, top in marmo, pavimento grigio, doccia aperta, top nero, un lavabo, mobile bagno sospeso e soffitto a cassettoni
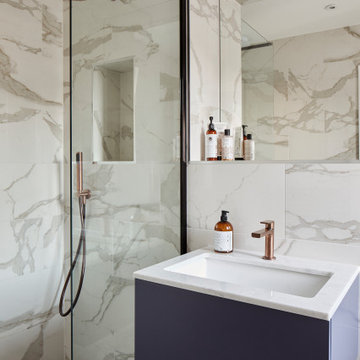
Ispirazione per una piccola stanza da bagno padronale minimal con ante beige, doccia aperta, WC sospeso, piastrelle beige, piastrelle di marmo, pavimento in marmo, lavabo da incasso, top in marmo, doccia aperta, top beige, un lavabo e mobile bagno sospeso

Our Scandinavian bathroom.. you can also see the video of this design
https://www.youtube.com/watch?v=vS1A8XAGUYU
for more information and contacts, please visit our website.
www.mscreationandmore.com/services

Foto di una stanza da bagno per bambini contemporanea di medie dimensioni con ante lisce, ante in legno chiaro, doccia a filo pavimento, WC sospeso, piastrelle bianche, piastrelle in ceramica, pareti bianche, pavimento con piastrelle in ceramica, lavabo da incasso, top in marmo, pavimento multicolore, top bianco, un lavabo e mobile bagno sospeso

Photo Credit: Whitney Kidder
Immagine di una stanza da bagno moderna di medie dimensioni con ante lisce, ante blu, vasca sottopiano, vasca/doccia, WC sospeso, piastrelle bianche, piastrelle di marmo, pareti bianche, pavimento con piastrelle a mosaico, lavabo sottopiano, top in marmo, pavimento grigio, porta doccia a battente e top bianco
Immagine di una stanza da bagno moderna di medie dimensioni con ante lisce, ante blu, vasca sottopiano, vasca/doccia, WC sospeso, piastrelle bianche, piastrelle di marmo, pareti bianche, pavimento con piastrelle a mosaico, lavabo sottopiano, top in marmo, pavimento grigio, porta doccia a battente e top bianco

Foto di una piccola stanza da bagno padronale minimalista con doccia aperta, WC sospeso, piastrelle nere, piastrelle di marmo, pareti nere, pavimento in marmo, lavabo sospeso, top in marmo, pavimento nero, doccia aperta e top nero

Sophisticated powder room featuring black and white, mixed materials and gold accents. Client wanted a glamorous vibe with a bit of whimsy.
Immagine di una stanza da bagno con doccia chic di medie dimensioni con ante bianche, WC sospeso, piastrelle nere, piastrelle grigie, piastrelle in gres porcellanato, pareti bianche, pavimento con piastrelle a mosaico, lavabo sottopiano, top in marmo, top bianco, pavimento multicolore e ante lisce
Immagine di una stanza da bagno con doccia chic di medie dimensioni con ante bianche, WC sospeso, piastrelle nere, piastrelle grigie, piastrelle in gres porcellanato, pareti bianche, pavimento con piastrelle a mosaico, lavabo sottopiano, top in marmo, top bianco, pavimento multicolore e ante lisce
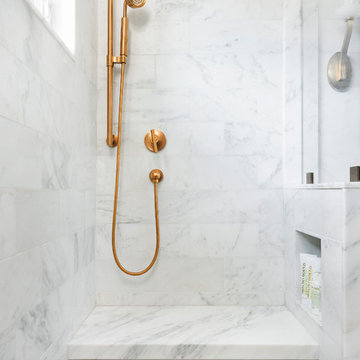
Photography: Ben Gebo
Ispirazione per una piccola stanza da bagno padronale tradizionale con ante in stile shaker, ante bianche, doccia alcova, WC sospeso, piastrelle bianche, piastrelle in pietra, pareti bianche, pavimento con piastrelle a mosaico, lavabo sottopiano, top in marmo, pavimento bianco e porta doccia a battente
Ispirazione per una piccola stanza da bagno padronale tradizionale con ante in stile shaker, ante bianche, doccia alcova, WC sospeso, piastrelle bianche, piastrelle in pietra, pareti bianche, pavimento con piastrelle a mosaico, lavabo sottopiano, top in marmo, pavimento bianco e porta doccia a battente
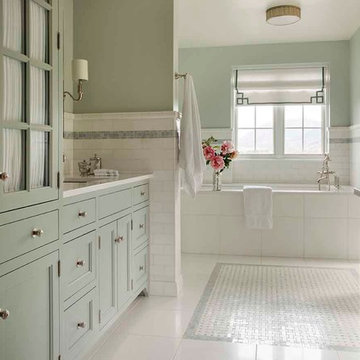
Master Bathroom by Los Angeles interior designer Alexandra Rae with blue ming and white thasos, carrara marble and custom cabinets.
Idee per un'ampia stanza da bagno padronale tradizionale con ante in stile shaker, ante blu, vasca sottopiano, WC sospeso, piastrelle bianche, piastrelle a mosaico, pareti blu, pavimento in marmo e top in marmo
Idee per un'ampia stanza da bagno padronale tradizionale con ante in stile shaker, ante blu, vasca sottopiano, WC sospeso, piastrelle bianche, piastrelle a mosaico, pareti blu, pavimento in marmo e top in marmo
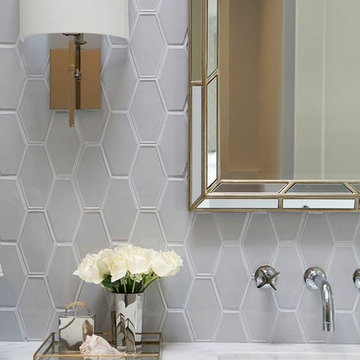
Photography by Marija Vidal, Aaron Gordon Construction, Andre Rothblatt Architecture
Ispirazione per una piccola stanza da bagno padronale moderna con lavabo sottopiano, ante lisce, ante in legno bruno, top in marmo, vasca sottopiano, doccia ad angolo, WC sospeso, piastrelle grigie, piastrelle in ceramica, pareti grigie e pavimento in gres porcellanato
Ispirazione per una piccola stanza da bagno padronale moderna con lavabo sottopiano, ante lisce, ante in legno bruno, top in marmo, vasca sottopiano, doccia ad angolo, WC sospeso, piastrelle grigie, piastrelle in ceramica, pareti grigie e pavimento in gres porcellanato
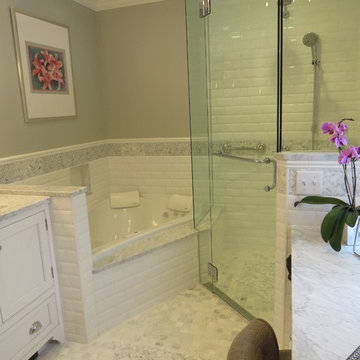
Robin Amorello, CKD CAPS
Immagine di una stanza da bagno padronale tradizionale di medie dimensioni con lavabo sottopiano, ante a filo, ante bianche, top in marmo, vasca ad alcova, doccia a filo pavimento, WC sospeso, piastrelle bianche, piastrelle a mosaico, pareti grigie e pavimento in marmo
Immagine di una stanza da bagno padronale tradizionale di medie dimensioni con lavabo sottopiano, ante a filo, ante bianche, top in marmo, vasca ad alcova, doccia a filo pavimento, WC sospeso, piastrelle bianche, piastrelle a mosaico, pareti grigie e pavimento in marmo

Foto di una grande stanza da bagno padronale moderna con ante lisce, ante verdi, vasca freestanding, doccia doppia, WC sospeso, piastrelle verdi, piastrelle di marmo, pareti verdi, pavimento in marmo, lavabo integrato, top in marmo, pavimento bianco, porta doccia a battente e top verde

Idee per una stanza da bagno padronale tradizionale di medie dimensioni con ante in legno scuro, vasca freestanding, doccia a filo pavimento, WC sospeso, piastrelle bianche, piastrelle di marmo, pareti bianche, pavimento in marmo, lavabo sottopiano, top in marmo, pavimento bianco, porta doccia a battente, top bianco, due lavabi e mobile bagno incassato

The ensuite shower room features herringbone zellige tiles with a bold zigzag floor tile. The walls are finished in sage green which is complemented by the pink concrete basin.

Idee per una stanza da bagno padronale contemporanea con ante lisce, ante nere, vasca freestanding, doccia a filo pavimento, WC sospeso, piastrelle a mosaico, pareti bianche, pavimento con piastrelle effetto legno, lavabo a bacinella, top in marmo, pavimento beige, doccia aperta, top bianco, due lavabi, mobile bagno incassato e soffitto a volta
Stanze da Bagno con WC sospeso e top in marmo - Foto e idee per arredare
1