Stanze da Bagno con ante a filo e top in marmo - Foto e idee per arredare
Filtra anche per:
Budget
Ordina per:Popolari oggi
1 - 20 di 5.331 foto
1 di 3

Image of Guest Bathroom. In this high contrast bathroom the dark Navy Blue vanity and shower wall tile installed in chevron pattern pop off of this otherwise neutral, white space. The white grout helps to accentuate the tile pattern on the blue accent wall in the shower for more interest.

Dramatic large porcelain tile slabs are installed floor to ceiling in this primary bathroom shower. The lit shampoo niche with glass shelf is a special touch!

Ispirazione per una stanza da bagno padronale tradizionale di medie dimensioni con ante a filo, ante bianche, vasca da incasso, doccia alcova, piastrelle beige, piastrelle bianche, piastrelle di marmo, pareti bianche, pavimento in gres porcellanato, lavabo sottopiano, top in marmo, pavimento beige e porta doccia a battente
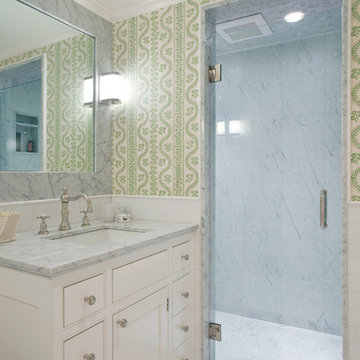
Master Bathroom :
Adams + Beasley Associates, Custom Builders : Photo by Eric Roth : Interior Design by Lewis Interiors
Immagine di una piccola stanza da bagno con doccia chic con ante a filo, ante bianche, top in marmo, piastrelle bianche e piastrelle in pietra
Immagine di una piccola stanza da bagno con doccia chic con ante a filo, ante bianche, top in marmo, piastrelle bianche e piastrelle in pietra

Ispirazione per una grande stanza da bagno padronale mediterranea con ante con finitura invecchiata, vasca freestanding, doccia doppia, WC monopezzo, piastrelle bianche, piastrelle di cemento, pareti bianche, pavimento in cementine, lavabo sottopiano, top in marmo, pavimento blu, doccia aperta, top bianco e ante a filo
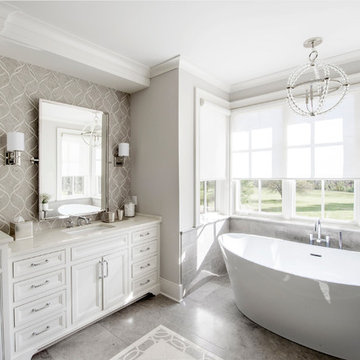
Esempio di una grande stanza da bagno padronale chic con ante a filo, ante bianche, vasca freestanding, pareti grigie, pavimento in gres porcellanato, lavabo sottopiano, top in marmo, pavimento grigio e top bianco
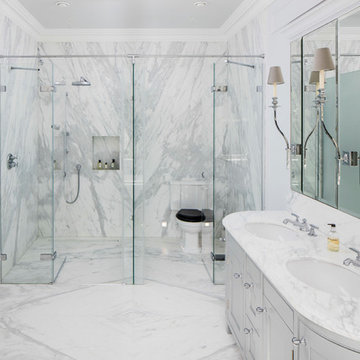
Ispirazione per una stanza da bagno padronale classica con doccia a filo pavimento, pareti bianche, pavimento in marmo, lavabo sottopiano, porta doccia a battente, ante a filo, ante grigie, piastrelle bianche, piastrelle di marmo, top in marmo, pavimento bianco e top bianco
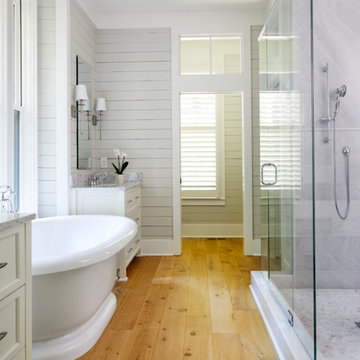
Brie Williams
Idee per una stanza da bagno classica con ante a filo, ante bianche, parquet chiaro e top in marmo
Idee per una stanza da bagno classica con ante a filo, ante bianche, parquet chiaro e top in marmo
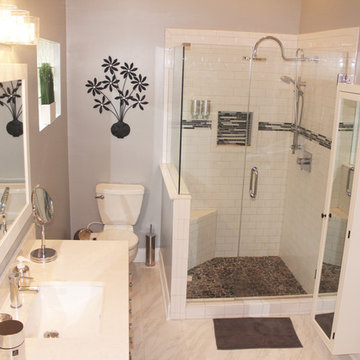
Shower space with elegant glass doors and stainless steel fixtures.
Immagine di una piccola stanza da bagno padronale chic con ante a filo, ante bianche, vasca da incasso, doccia ad angolo, WC a due pezzi, piastrelle bianche, piastrelle in ceramica, pareti grigie, pavimento in marmo, lavabo da incasso, top in marmo, pavimento bianco, porta doccia a battente e top bianco
Immagine di una piccola stanza da bagno padronale chic con ante a filo, ante bianche, vasca da incasso, doccia ad angolo, WC a due pezzi, piastrelle bianche, piastrelle in ceramica, pareti grigie, pavimento in marmo, lavabo da incasso, top in marmo, pavimento bianco, porta doccia a battente e top bianco

River Oaks, 2014 - Remodel and Additions
Idee per una stanza da bagno padronale tradizionale con ante grigie, vasca freestanding, piastrelle di marmo, pareti grigie, pavimento in marmo, lavabo sottopiano, top in marmo, pavimento bianco e ante a filo
Idee per una stanza da bagno padronale tradizionale con ante grigie, vasca freestanding, piastrelle di marmo, pareti grigie, pavimento in marmo, lavabo sottopiano, top in marmo, pavimento bianco e ante a filo
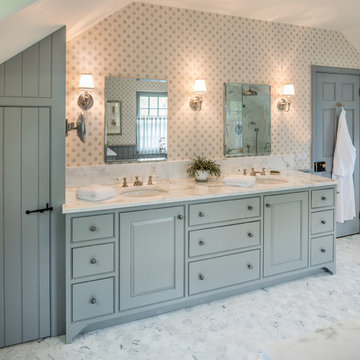
Angle Eye Photography
Idee per una grande stanza da bagno padronale tradizionale con ante a filo, ante blu, pavimento in marmo, lavabo sottopiano, top in marmo, pareti multicolore e pavimento grigio
Idee per una grande stanza da bagno padronale tradizionale con ante a filo, ante blu, pavimento in marmo, lavabo sottopiano, top in marmo, pareti multicolore e pavimento grigio
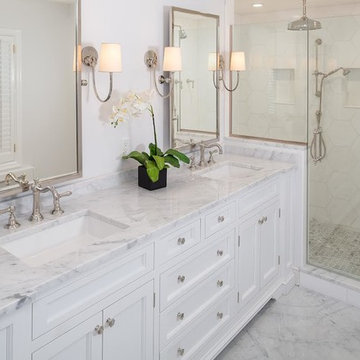
Immagine di una stanza da bagno padronale tradizionale di medie dimensioni con doccia alcova, pareti bianche, pavimento in linoleum, lavabo sottopiano, pavimento bianco, porta doccia a battente, ante a filo, ante bianche, vasca freestanding e top in marmo

This master bath was expanded and transformed into a light, spa-like sanctuary for its owners. Vanity, mirror frame and wall cabinets: Studio Dearborn. Faucet and hardware: Waterworks. Drawer pulls: Emtek. Marble: Calcatta gold. Window shades: horizonshades.com. Photography, Adam Kane Macchia.
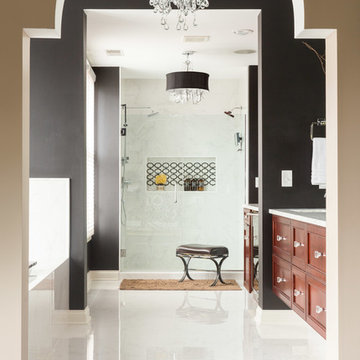
A large master bathroom that exudes glamor and edge. For this bathroom, we adorned the space with a large floating Alderwood vanity consisting of a gorgeous cherry wood finish, large crystal knobs, LED lights, and a mini bar and coffee station.
We made sure to keep a traditional glam look while adding in artistic features such as the creatively shaped entryway, dramatic black accent walls, and intricately designed shower niche.
Other features include a large crystal chandelier, porcelain tiled shower, and subtle recessed lights.
Home located in Glenview, Chicago. Designed by Chi Renovation & Design who serve Chicago and it's surrounding suburbs, with an emphasis on the North Side and North Shore. You'll find their work from the Loop through Lincoln Park, Skokie, Wilmette, and all of the way up to Lake Forest.
For more about Chi Renovation & Design, click here: https://www.chirenovation.com/
To learn more about this project, click here: https://www.chirenovation.com/portfolio/glenview-master-bathroom-remodeling/#bath-renovation
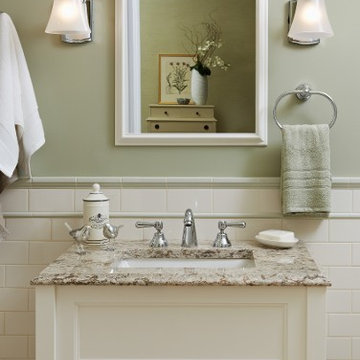
Ispirazione per una grande stanza da bagno padronale chic con ante a filo, ante bianche, vasca freestanding, doccia ad angolo, WC a due pezzi, piastrelle bianche, lastra di pietra, pareti grigie, pavimento in ardesia, lavabo sottopiano e top in marmo

The Master Bath is a peaceful retreat with spa colors. The woodwork is painted a pale grey to pick up the veining in the marble. The mosaic tile behind the mirrors adds pattern. Built in side cabinets store everyday essentials. photo: David Duncan Livingston
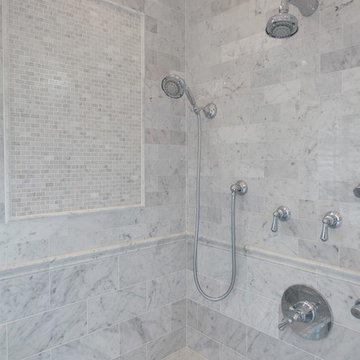
Corner shower bench with separate shower controls
fixtures by Rohl.
Photos by Blackstock Photography
Idee per una grande stanza da bagno padronale classica con lavabo sottopiano, top in marmo, vasca freestanding, doccia ad angolo, WC a due pezzi, piastrelle bianche, piastrelle in pietra, pareti grigie, pavimento in marmo, ante a filo e ante bianche
Idee per una grande stanza da bagno padronale classica con lavabo sottopiano, top in marmo, vasca freestanding, doccia ad angolo, WC a due pezzi, piastrelle bianche, piastrelle in pietra, pareti grigie, pavimento in marmo, ante a filo e ante bianche

Luxury corner shower with half walls and linear drain with Rohl body sprays, custom seat, linear drain and full view ultra clear glass. We love the details in the stone walls, the large format subway on bottom separated with a chair rail then switching to a 3x6 subway tile finished with a crown molding.
Design by Kitchen Intuitions & photos by Blackstock Photography

The beautiful, old barn on this Topsfield estate was at risk of being demolished. Before approaching Mathew Cummings, the homeowner had met with several architects about the structure, and they had all told her that it needed to be torn down. Thankfully, for the sake of the barn and the owner, Cummings Architects has a long and distinguished history of preserving some of the oldest timber framed homes and barns in the U.S.
Once the homeowner realized that the barn was not only salvageable, but could be transformed into a new living space that was as utilitarian as it was stunning, the design ideas began flowing fast. In the end, the design came together in a way that met all the family’s needs with all the warmth and style you’d expect in such a venerable, old building.
On the ground level of this 200-year old structure, a garage offers ample room for three cars, including one loaded up with kids and groceries. Just off the garage is the mudroom – a large but quaint space with an exposed wood ceiling, custom-built seat with period detailing, and a powder room. The vanity in the powder room features a vanity that was built using salvaged wood and reclaimed bluestone sourced right on the property.
Original, exposed timbers frame an expansive, two-story family room that leads, through classic French doors, to a new deck adjacent to the large, open backyard. On the second floor, salvaged barn doors lead to the master suite which features a bright bedroom and bath as well as a custom walk-in closet with his and hers areas separated by a black walnut island. In the master bath, hand-beaded boards surround a claw-foot tub, the perfect place to relax after a long day.
In addition, the newly restored and renovated barn features a mid-level exercise studio and a children’s playroom that connects to the main house.
From a derelict relic that was slated for demolition to a warmly inviting and beautifully utilitarian living space, this barn has undergone an almost magical transformation to become a beautiful addition and asset to this stately home.
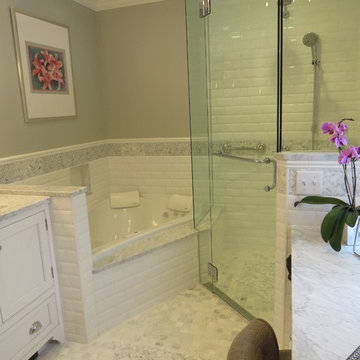
Robin Amorello, CKD CAPS
Immagine di una stanza da bagno padronale tradizionale di medie dimensioni con lavabo sottopiano, ante a filo, ante bianche, top in marmo, vasca ad alcova, doccia a filo pavimento, WC sospeso, piastrelle bianche, piastrelle a mosaico, pareti grigie e pavimento in marmo
Immagine di una stanza da bagno padronale tradizionale di medie dimensioni con lavabo sottopiano, ante a filo, ante bianche, top in marmo, vasca ad alcova, doccia a filo pavimento, WC sospeso, piastrelle bianche, piastrelle a mosaico, pareti grigie e pavimento in marmo
Stanze da Bagno con ante a filo e top in marmo - Foto e idee per arredare
1