Stanze da Bagno con top in laminato - Foto e idee per arredare
Filtra anche per:
Budget
Ordina per:Popolari oggi
161 - 180 di 3.575 foto
1 di 3
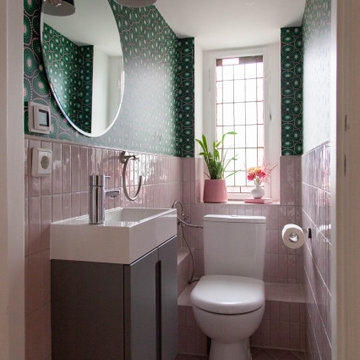
Charming and pink - powder baths are a great place to add a spark of unexpected character. Our design for this tiny Berlin Altbau powder bathroom was inspired from the pink glass border in its vintage window. It includes Kristy Kropat Design “Blooming Dots” wallpaper in the “emerald rose” custom color-way.

Dans cet appartement familial de 150 m², l’objectif était de rénover l’ensemble des pièces pour les rendre fonctionnelles et chaleureuses, en associant des matériaux naturels à une palette de couleurs harmonieuses.
Dans la cuisine et le salon, nous avons misé sur du bois clair naturel marié avec des tons pastel et des meubles tendance. De nombreux rangements sur mesure ont été réalisés dans les couloirs pour optimiser tous les espaces disponibles. Le papier peint à motifs fait écho aux lignes arrondies de la porte verrière réalisée sur mesure.
Dans les chambres, on retrouve des couleurs chaudes qui renforcent l’esprit vacances de l’appartement. Les salles de bain et la buanderie sont également dans des tons de vert naturel associés à du bois brut. La robinetterie noire, toute en contraste, apporte une touche de modernité. Un appartement où il fait bon vivre !
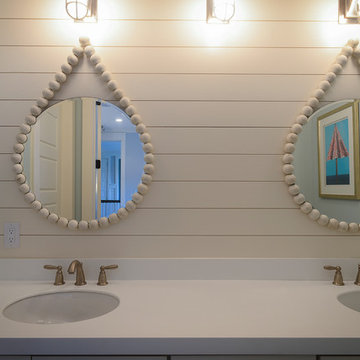
Walter Elliott Photography
Esempio di una stanza da bagno padronale costiera di medie dimensioni con ante in stile shaker, ante gialle, vasca ad alcova, vasca/doccia, WC a due pezzi, piastrelle grigie, piastrelle diamantate, pareti grigie, pavimento in gres porcellanato, lavabo sottopiano, top in laminato, pavimento beige e doccia con tenda
Esempio di una stanza da bagno padronale costiera di medie dimensioni con ante in stile shaker, ante gialle, vasca ad alcova, vasca/doccia, WC a due pezzi, piastrelle grigie, piastrelle diamantate, pareti grigie, pavimento in gres porcellanato, lavabo sottopiano, top in laminato, pavimento beige e doccia con tenda
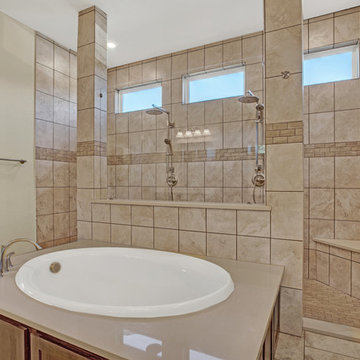
Ispirazione per una grande stanza da bagno padronale chic con ante con riquadro incassato, ante in legno scuro, vasca da incasso, doccia aperta, WC a due pezzi, piastrelle beige, piastrelle marroni, piastrelle in gres porcellanato, pareti beige, pavimento in gres porcellanato, lavabo sottopiano, top in laminato, pavimento beige, doccia aperta e top beige
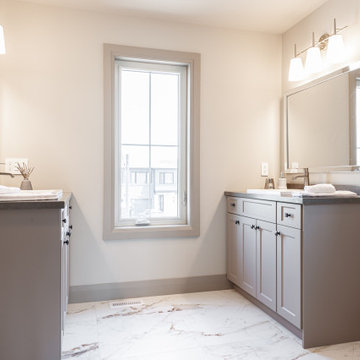
Immagine di una stanza da bagno padronale tradizionale di medie dimensioni con ante con riquadro incassato, ante beige, doccia alcova, WC a due pezzi, piastrelle bianche, piastrelle in gres porcellanato, pareti beige, pavimento in gres porcellanato, lavabo da incasso, top in laminato, pavimento bianco, porta doccia a battente, top grigio, panca da doccia, un lavabo e mobile bagno incassato
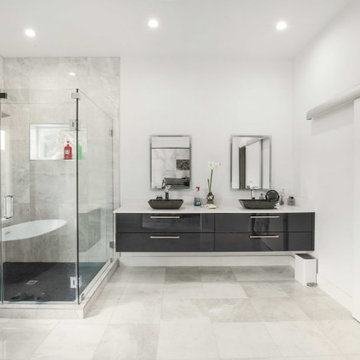
Black and White Modern Bathroom designed By Darash
Idee per una stanza da bagno padronale moderna di medie dimensioni con ante lisce, ante nere, pavimento in cementine, pavimento bianco, vasca da incasso, vasca/doccia, piastrelle bianche, pareti nere, lavabo a bacinella, top in laminato, porta doccia a battente, top bianco, panca da doccia, due lavabi e mobile bagno sospeso
Idee per una stanza da bagno padronale moderna di medie dimensioni con ante lisce, ante nere, pavimento in cementine, pavimento bianco, vasca da incasso, vasca/doccia, piastrelle bianche, pareti nere, lavabo a bacinella, top in laminato, porta doccia a battente, top bianco, panca da doccia, due lavabi e mobile bagno sospeso
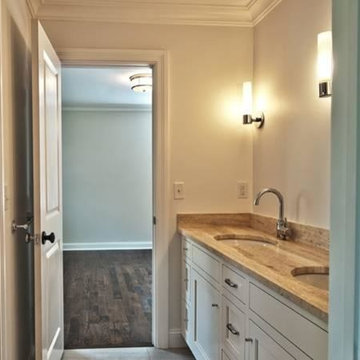
Mike Procyk,
Idee per una stanza da bagno per bambini classica di medie dimensioni con lavabo sottopiano, ante lisce, ante bianche, top in laminato, WC a due pezzi, piastrelle grigie, piastrelle in gres porcellanato, pareti grigie e parquet scuro
Idee per una stanza da bagno per bambini classica di medie dimensioni con lavabo sottopiano, ante lisce, ante bianche, top in laminato, WC a due pezzi, piastrelle grigie, piastrelle in gres porcellanato, pareti grigie e parquet scuro
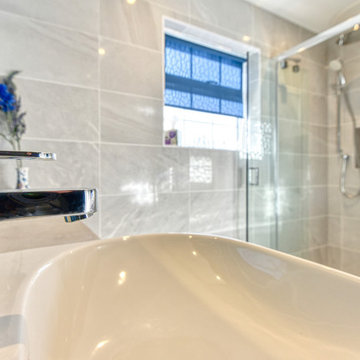
Vibrant Bathroom in Horsham, West Sussex
Glossy, fitted furniture and fantastic tile choices combine within this Horsham bathroom in a vibrant design.
The Brief
This Horsham client sought our help to replace what was a dated bathroom space with a vibrant and modern design.
With a relatively minimal brief of a shower room and other essential inclusions, designer Martin was tasked with conjuring a design to impress this client and fulfil their needs for years to come.
Design Elements
To make the most of the space in this room designer Martin has placed the shower in the alcove of this room, using an in-swinging door from supplier Crosswater for easy access. A useful niche also features within the shower for showering essentials.
This layout meant that there was plenty of space to move around and plenty of floor space to maintain a spacious feel.
Special Inclusions
To incorporate suitable storage Martin has used wall-to-wall fitted furniture in a White Gloss finish from supplier Mereway. This furniture choice meant a semi-recessed basin and concealed cistern would fit seamlessly into this design, whilst adding useful storage space.
A HiB Ambience illuminating mirror has been installed above the furniture area, which is equipped with ambient illuminating and demisting capabilities.
Project Highlight
Fantastic tile choices are the undoubtable highlight of this project.
Vibrant blue herringbone-laid tiles combine nicely with the earthy wall tiles, and the colours of the geometric floor tiles compliment these tile choices further.
The End Result
The result is a well-thought-out and spacious design, that combines numerous colours to great effect. This project is also a great example of what our design team can achieve in a relatively compact bathroom space.
If you are seeking a transformation to your bathroom space, discover how our expert designers can create a great design that meets all your requirements.
To arrange a free design appointment visit a showroom or book an appointment now!
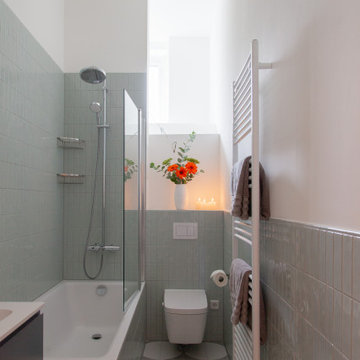
A refresh for a Berlin Altbau bathroom. Our design features soft sage green wall tile laid in a straight set pattern with white and grey circle patterned floor tiles and accents. We closed off one door way to make this bathroom more spacious and give more privacy to the previously adjoining room. Even though all the plumbing locations stayed in the same place, this space went through a great transformation resulting in a relaxing and calm bathroom.
The modern fixtures include a “Dusch-WC” (shower toilet) from Tece that saves the space of installing both a toilet and a bidet and this model uses a hot water intake instead of an internal heater which is better for the budget and uses no electricity.
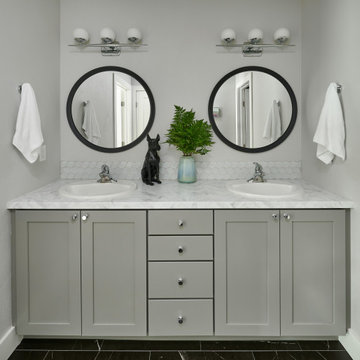
Ispirazione per una stanza da bagno padronale moderna di medie dimensioni con ante in stile shaker, ante grigie, doccia doppia, piastrelle grigie, piastrelle di vetro, pareti grigie, pavimento in gres porcellanato, lavabo da incasso, top in laminato, pavimento nero, porta doccia a battente, top grigio, due lavabi e mobile bagno incassato
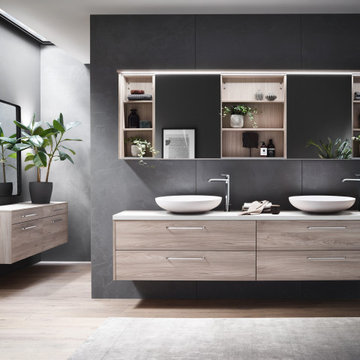
modern Bathroom in Stone Ash Laminate, with sliding Mirror Cabinet, integrated LEDs, Wall Mounted
Foto di una stanza da bagno padronale moderna di medie dimensioni con ante lisce, ante in legno chiaro, vasca ad angolo, piastrelle grigie, piastrelle di pietra calcarea, pavimento con piastrelle effetto legno, lavabo a bacinella, top in laminato, due lavabi e mobile bagno sospeso
Foto di una stanza da bagno padronale moderna di medie dimensioni con ante lisce, ante in legno chiaro, vasca ad angolo, piastrelle grigie, piastrelle di pietra calcarea, pavimento con piastrelle effetto legno, lavabo a bacinella, top in laminato, due lavabi e mobile bagno sospeso
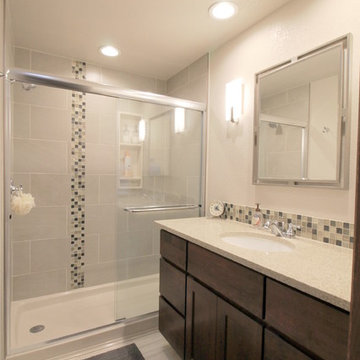
Ispirazione per una stanza da bagno con doccia design di medie dimensioni con ante lisce, ante in legno bruno, doccia alcova, WC a due pezzi, piastrelle beige, piastrelle nere, piastrelle blu, piastrelle marroni, piastrelle a mosaico, pareti beige, pavimento con piastrelle in ceramica, lavabo sottopiano, top in laminato, pavimento grigio e porta doccia scorrevole
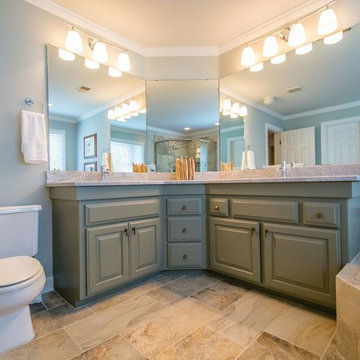
Ispirazione per una grande stanza da bagno padronale classica con ante con bugna sagomata, ante verdi, vasca da incasso, doccia ad angolo, WC a due pezzi, piastrelle multicolore, lastra di pietra, pareti verdi, pavimento in ardesia, lavabo sottopiano e top in laminato

Extension and refurbishment of a semi-detached house in Hern Hill.
Extensions are modern using modern materials whilst being respectful to the original house and surrounding fabric.
Views to the treetops beyond draw occupants from the entrance, through the house and down to the double height kitchen at garden level.
From the playroom window seat on the upper level, children (and adults) can climb onto a play-net suspended over the dining table.
The mezzanine library structure hangs from the roof apex with steel structure exposed, a place to relax or work with garden views and light. More on this - the built-in library joinery becomes part of the architecture as a storage wall and transforms into a gorgeous place to work looking out to the trees. There is also a sofa under large skylights to chill and read.
The kitchen and dining space has a Z-shaped double height space running through it with a full height pantry storage wall, large window seat and exposed brickwork running from inside to outside. The windows have slim frames and also stack fully for a fully indoor outdoor feel.
A holistic retrofit of the house provides a full thermal upgrade and passive stack ventilation throughout. The floor area of the house was doubled from 115m2 to 230m2 as part of the full house refurbishment and extension project.
A huge master bathroom is achieved with a freestanding bath, double sink, double shower and fantastic views without being overlooked.
The master bedroom has a walk-in wardrobe room with its own window.
The children's bathroom is fun with under the sea wallpaper as well as a separate shower and eaves bath tub under the skylight making great use of the eaves space.
The loft extension makes maximum use of the eaves to create two double bedrooms, an additional single eaves guest room / study and the eaves family bathroom.
5 bedrooms upstairs.
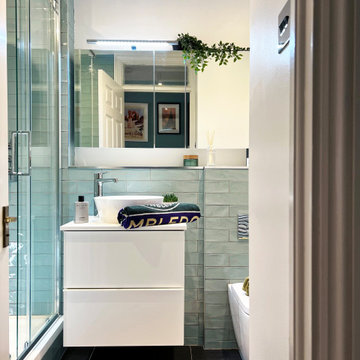
Rental bathroom renovation project in Wimbledon.
Idee per una piccola stanza da bagno per bambini minimalista con ante lisce, ante bianche, doccia aperta, piastrelle verdi, piastrelle in ceramica, pareti bianche, pavimento con piastrelle in ceramica, top in laminato, pavimento nero, porta doccia scorrevole, top bianco, un lavabo e mobile bagno sospeso
Idee per una piccola stanza da bagno per bambini minimalista con ante lisce, ante bianche, doccia aperta, piastrelle verdi, piastrelle in ceramica, pareti bianche, pavimento con piastrelle in ceramica, top in laminato, pavimento nero, porta doccia scorrevole, top bianco, un lavabo e mobile bagno sospeso
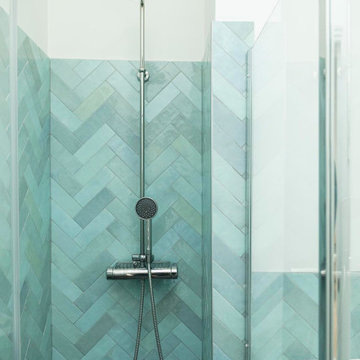
Dans cette petite maison de ville se situant à Boulogne Billancourt, le but était de tout revoir de fond en comble pour accueillir cette famille avec 3 enfants. Nous avons gardé… seulement le plancher ! Toutes les cloisons, même certains murs porteurs ont été supprimés. Nous avons également surélevé les combles pour gagner un étage, et aménager l’entresol pour le connecter au reste de la maison, qui se retrouve maintenant sur 4 niveaux.
La véranda créée pour relier l’entresol au rez-de-chaussée a permis d’aménager une entrée lumineuse et accueillante, plutôt que de rentrer directement dans le salon. Les tons ont été choisis doux, avec une dominante de blanc et de bois, avec des touches de vert et de bleu pour créer une ambiance naturelle et chaleureuse.
La cuisine ouverte sur la pièce de vie est élégante grâce à sa crédence en marbre blanc, cassée par le bar et les meubles hauts en bois faits sur mesure par nos équipes. Le tout s’associe et sublime parfaitement l’escalier en bois, sur mesure également. Dans la chambre, les teintes de bleu-vert de la salle de bain ouverte sont associées avec un papier peint noir et blanc à motif jungle, posé en tête de lit. Les autres salles de bain ainsi que les chambres d’enfant sont elles aussi déclinées dans un camaïeu de bleu, ligne conductrice dans les étages.
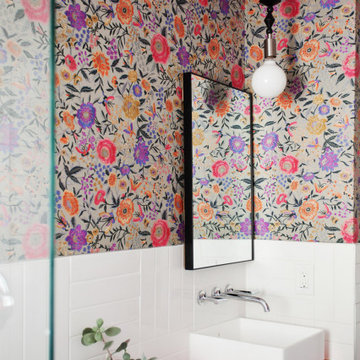
Esempio di una piccola stanza da bagno con doccia eclettica con ante lisce, ante arancioni, doccia aperta, piastrelle bianche, piastrelle in ceramica, pareti multicolore, pavimento con piastrelle in ceramica, lavabo a bacinella, top in laminato, pavimento nero, doccia aperta, top arancione, un lavabo, mobile bagno freestanding e carta da parati
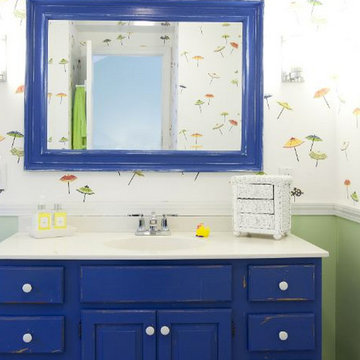
Esempio di una grande stanza da bagno con doccia costiera con ante con bugna sagomata, ante blu, WC a due pezzi, pareti multicolore, lavabo integrato e top in laminato
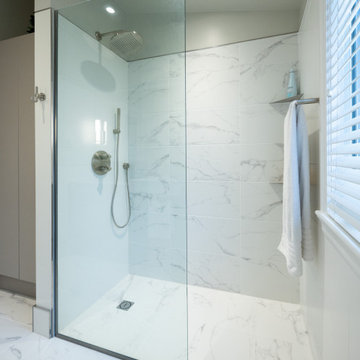
The curb-less, walk in shower offers a clean aesthetic. with a marble-finish porcelain tile used on the floor and to accent one wall. A linear drain is not required - the floor tile still blends seamlessly with the shower.
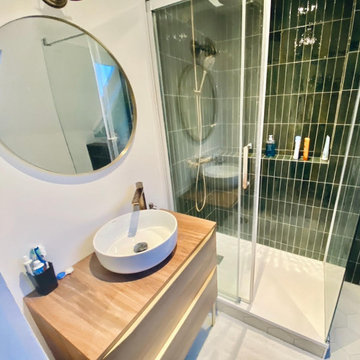
Salle d'eau avec douche à l'italienne décorés avec du carrelage mural vert et porte coulissante.
Installation d'un meuble de rangement, d'un miroir et d'une vasque.
Stanze da Bagno con top in laminato - Foto e idee per arredare
9