Stanze da Bagno con top in cemento - Foto e idee per arredare
Filtra anche per:
Budget
Ordina per:Popolari oggi
1 - 20 di 1.210 foto
1 di 3
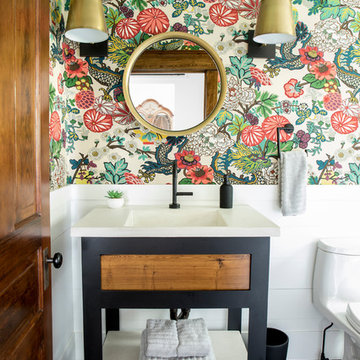
Immagine di una piccola stanza da bagno contemporanea con vasca con piedi a zampa di leone, pavimento con piastrelle in ceramica, lavabo integrato, top in cemento e pavimento nero
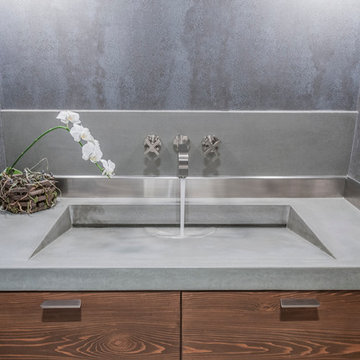
Create your own one-of-a-kind custom concrete vanity top at ConcreteBath.com. We ship worldwide!
Foto di una stanza da bagno moderna di medie dimensioni con ante lisce, ante in legno scuro, pareti grigie, lavabo integrato e top in cemento
Foto di una stanza da bagno moderna di medie dimensioni con ante lisce, ante in legno scuro, pareti grigie, lavabo integrato e top in cemento

La salle d’eau est séparée de la chambre par une porte coulissante vitrée afin de laisser passer la lumière naturelle. L’armoire à pharmacie a été réalisée sur mesure. Ses portes miroir apportent volume et profondeur à l’espace. Afin de se fondre dans le décor et d’optimiser l’agencement, elle a été incrustée dans le doublage du mur.
Enfin, la mosaïque irisée bleue Kitkat (Casalux) apporte tout le caractère de cette mini pièce maximisée.

Adding double faucets in a wall mounted sink to this guest bathroom is such a fun way for the kids to brush their teeth. Keeping the walls white and adding neutral tile and finishes makes the room feel fresh and clean.

2020 New Construction - Designed + Built + Curated by Steven Allen Designs, LLC - 3 of 5 of the Nouveau Bungalow Series. Inspired by New Mexico Artist Georgia O' Keefe. Featuring Sunset Colors + Vintage Decor + Houston Art + Concrete Countertops + Custom White Oak and White Cabinets + Handcrafted Tile + Frameless Glass + Polished Concrete Floors + Floating Concrete Shelves + 48" Concrete Pivot Door + Recessed White Oak Base Boards + Concrete Plater Walls + Recessed Joist Ceilings + Drop Oak Dining Ceiling + Designer Fixtures and Decor.
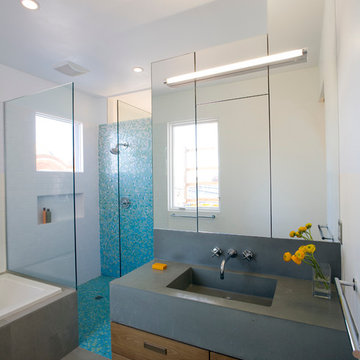
Fabian Birgfeld PHOTOtectonics
Immagine di una stanza da bagno padronale minimalista di medie dimensioni con ante lisce, ante in legno scuro, vasca da incasso, piastrelle blu, pavimento in gres porcellanato, lavabo integrato, top in cemento, doccia ad angolo, piastrelle a mosaico, pareti bianche, pavimento grigio e doccia aperta
Immagine di una stanza da bagno padronale minimalista di medie dimensioni con ante lisce, ante in legno scuro, vasca da incasso, piastrelle blu, pavimento in gres porcellanato, lavabo integrato, top in cemento, doccia ad angolo, piastrelle a mosaico, pareti bianche, pavimento grigio e doccia aperta
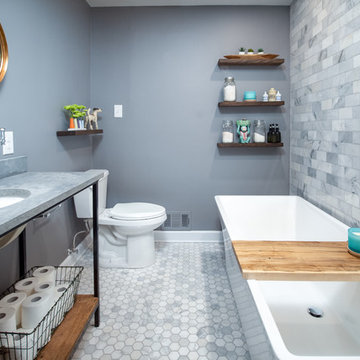
Foto di una stanza da bagno con doccia classica di medie dimensioni con vasca freestanding, WC a due pezzi, piastrelle grigie, piastrelle diamantate, pareti grigie, pavimento con piastrelle in ceramica, lavabo sottopiano, top in cemento, pavimento grigio e top grigio

Esempio di una piccola stanza da bagno con doccia boho chic con nessun'anta, ante in legno scuro, doccia aperta, piastrelle in ceramica, pareti multicolore, pavimento in cementine, lavabo rettangolare, top in cemento, pavimento multicolore, doccia aperta, top bianco, un lavabo, mobile bagno freestanding e carta da parati
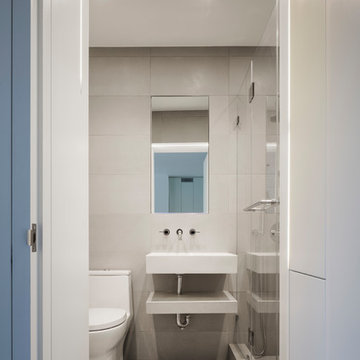
Overlooking Bleecker Street in the heart of the West Village, this compact one bedroom apartment required a gut renovation including the replacement of the windows.
This intricate project focused on providing functional flexibility and ensuring that every square inch of space is put to good use. Cabinetry, closets and shelving play a key role in shaping the spaces.
The typical boundaries between living and sleeping areas are blurred by employing clear glass sliding doors and a clerestory around of the freestanding storage wall between the bedroom and lounge. The kitchen extends into the lounge seamlessly, with an island that doubles as a dining table and layout space for a concealed study/desk adjacent. The bedroom transforms into a playroom for the nursery by folding the bed into another storage wall.
In order to maximize the sense of openness, most materials are white including satin lacquer cabinetry, Corian counters at the seat wall and CNC milled Corian panels enclosing the HVAC systems. White Oak flooring is stained gray with a whitewash finish. Steel elements provide contrast, with a blackened finish to the door system, column and beams. Concrete tile and slab is used throughout the Bathroom to act as a counterpoint to the predominantly white living areas.
archphoto.com
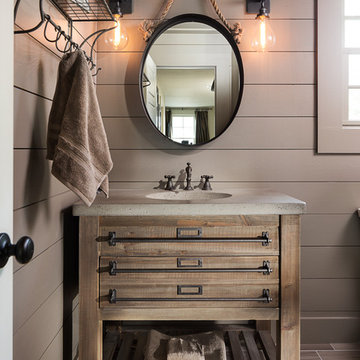
Tommy Daspit is an Architectural, Commercial, Real Estate, and Google Maps Business View Trusted photographer in Birmingham, Alabama. Tommy provides the best in commercial photography in the southeastern United States (Alabama, Georgia, North Carolina, South Carolina, Florida, Mississippi, Louisiana, and Tennessee).
View more of his work on his homepage: http://tommmydaspit.com
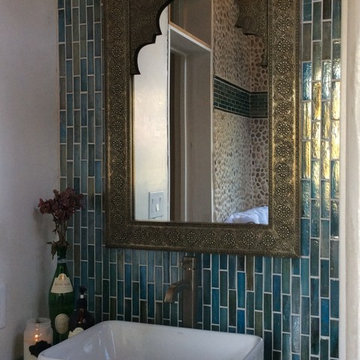
Foto di una stanza da bagno padronale eclettica di medie dimensioni con vasca da incasso, piastrelle blu, piastrelle multicolore, piastrelle a listelli, pareti marroni, lavabo a bacinella e top in cemento
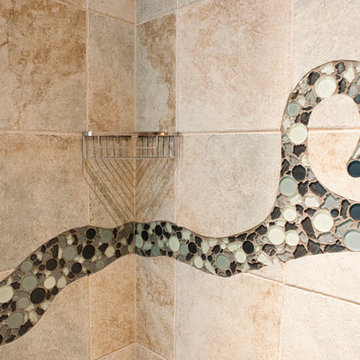
Detail of mosaic lizard extends from sink into shower.
photos by Todd Gieg
Esempio di una piccola stanza da bagno con doccia eclettica con lavabo integrato, ante in stile shaker, ante in legno bruno, top in cemento, doccia alcova, bidè, piastrelle a mosaico, pareti beige e pavimento in gres porcellanato
Esempio di una piccola stanza da bagno con doccia eclettica con lavabo integrato, ante in stile shaker, ante in legno bruno, top in cemento, doccia alcova, bidè, piastrelle a mosaico, pareti beige e pavimento in gres porcellanato
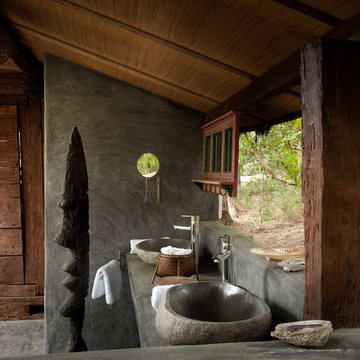
Philip Vile
Ispirazione per una piccola stanza da bagno con doccia tropicale con lavabo a bacinella, top in cemento e pareti grigie
Ispirazione per una piccola stanza da bagno con doccia tropicale con lavabo a bacinella, top in cemento e pareti grigie
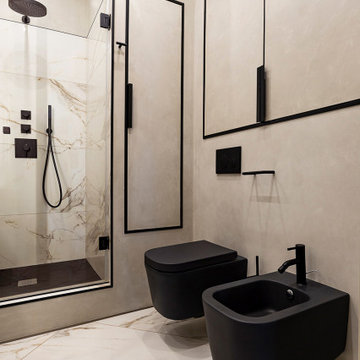
Одна из новинок - чёрная матовая керамика.
Idee per una piccola stanza da bagno con doccia minimal con ante a filo, ante grigie, doccia alcova, bidè, piastrelle grigie, piastrelle in gres porcellanato, pareti grigie, pavimento in gres porcellanato, lavabo a colonna, top in cemento, pavimento beige, porta doccia a battente e top grigio
Idee per una piccola stanza da bagno con doccia minimal con ante a filo, ante grigie, doccia alcova, bidè, piastrelle grigie, piastrelle in gres porcellanato, pareti grigie, pavimento in gres porcellanato, lavabo a colonna, top in cemento, pavimento beige, porta doccia a battente e top grigio

A country club respite for our busy professional Bostonian clients. Our clients met in college and have been weekending at the Aquidneck Club every summer for the past 20+ years. The condos within the original clubhouse seldom come up for sale and gather a loyalist following. Our clients jumped at the chance to be a part of the club's history for the next generation. Much of the club’s exteriors reflect a quintessential New England shingle style architecture. The internals had succumbed to dated late 90s and early 2000s renovations of inexpensive materials void of craftsmanship. Our client’s aesthetic balances on the scales of hyper minimalism, clean surfaces, and void of visual clutter. Our palette of color, materiality & textures kept to this notion while generating movement through vintage lighting, comfortable upholstery, and Unique Forms of Art.
A Full-Scale Design, Renovation, and furnishings project.

Ispirazione per una stanza da bagno padronale bohémian di medie dimensioni con ante lisce, ante in legno bruno, vasca freestanding, zona vasca/doccia separata, bidè, piastrelle grigie, piastrelle in ceramica, pareti grigie, pavimento in gres porcellanato, lavabo integrato, top in cemento, pavimento grigio, porta doccia a battente, top grigio, panca da doccia, due lavabi, mobile bagno incassato e pannellatura
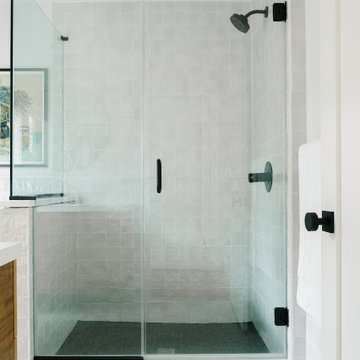
Master bathroom with terrazzo flooring, zellige tile walls, and black fixtures and hardware.
Idee per una stanza da bagno padronale minimal di medie dimensioni con ante lisce, ante marroni, doccia aperta, WC a due pezzi, piastrelle grigie, piastrelle in ceramica, pareti bianche, pavimento alla veneziana, lavabo integrato, top in cemento, pavimento grigio, porta doccia a battente e top bianco
Idee per una stanza da bagno padronale minimal di medie dimensioni con ante lisce, ante marroni, doccia aperta, WC a due pezzi, piastrelle grigie, piastrelle in ceramica, pareti bianche, pavimento alla veneziana, lavabo integrato, top in cemento, pavimento grigio, porta doccia a battente e top bianco

This rustic-inspired basement includes an entertainment area, two bars, and a gaming area. The renovation created a bathroom and guest room from the original office and exercise room. To create the rustic design the renovation used different naturally textured finishes, such as Coretec hard pine flooring, wood-look porcelain tile, wrapped support beams, walnut cabinetry, natural stone backsplashes, and fireplace surround,
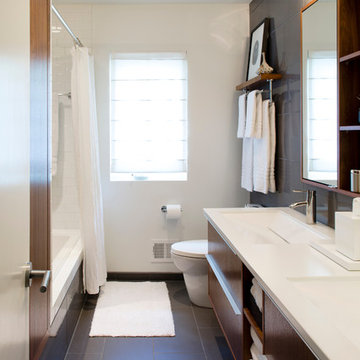
Architect: AToM
Interior Design: d KISER
Contractor: d KISER
d KISER worked with the architect and homeowner to make material selections as well as designing the custom cabinetry. d KISER was also the cabinet manufacturer.
Photography: Colin Conces
Stanze da Bagno con top in cemento - Foto e idee per arredare
1
