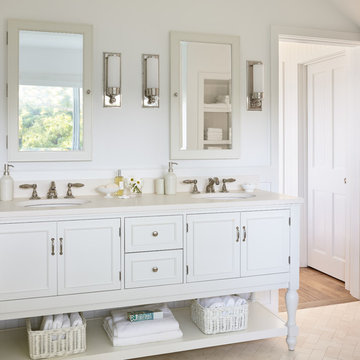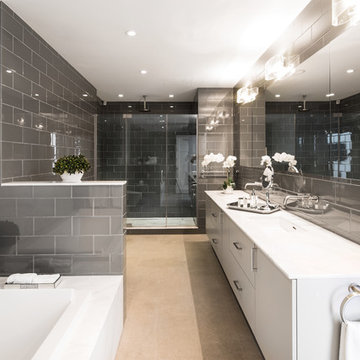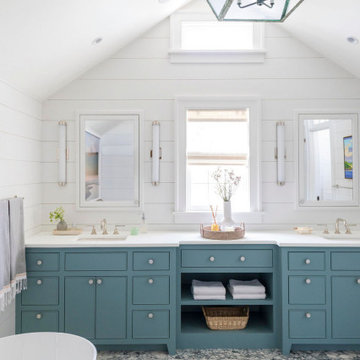Stanze da Bagno con top bianco - Foto e idee per arredare
Filtra anche per:
Budget
Ordina per:Popolari oggi
21 - 40 di 164.704 foto
1 di 2

Immagine di una stanza da bagno chic con ante con riquadro incassato, ante in legno bruno, vasca ad alcova, vasca/doccia, piastrelle blu, pareti bianche, pavimento con piastrelle a mosaico, lavabo sottopiano, pavimento multicolore, top bianco, un lavabo e mobile bagno freestanding

Each of the two custom vanities provide plenty of space for personal items as well as storage. Brushed gold mirrors, sconces, sink fittings, and hardware shine bright against the neutral grey wall and dark brown vanities.

Ispirazione per una grande stanza da bagno padronale tradizionale con ante con riquadro incassato, ante bianche, vasca freestanding, zona vasca/doccia separata, WC a due pezzi, piastrelle bianche, piastrelle in gres porcellanato, pareti grigie, pavimento in legno massello medio, lavabo sottopiano, top in quarzo composito, pavimento marrone, porta doccia a battente, top bianco, nicchia, due lavabi, mobile bagno incassato, soffitto ribassato e carta da parati

Corner shower with stone slab walls, a corner niche, bench and House of Rohl fixtures.
Photos by Chris Veith
Foto di una grande stanza da bagno padronale tradizionale con ante a filo, vasca sottopiano, piastrelle bianche, piastrelle a mosaico, pavimento in marmo, lavabo sottopiano, top in quarzite, pavimento bianco, porta doccia a battente e top bianco
Foto di una grande stanza da bagno padronale tradizionale con ante a filo, vasca sottopiano, piastrelle bianche, piastrelle a mosaico, pavimento in marmo, lavabo sottopiano, top in quarzite, pavimento bianco, porta doccia a battente e top bianco

In Southern California there are pockets of darling cottages built in the early 20th century that we like to call jewelry boxes. They are quaint, full of charm and usually a bit cramped. Our clients have a growing family and needed a modern, functional home. They opted for a renovation that directly addressed their concerns.
When we first saw this 2,170 square-foot 3-bedroom beach cottage, the front door opened directly into a staircase and a dead-end hallway. The kitchen was cramped, the living room was claustrophobic and everything felt dark and dated.
The big picture items included pitching the living room ceiling to create space and taking down a kitchen wall. We added a French oven and luxury range that the wife had always dreamed about, a custom vent hood, and custom-paneled appliances.
We added a downstairs half-bath for guests (entirely designed around its whimsical wallpaper) and converted one of the existing bathrooms into a Jack-and-Jill, connecting the kids’ bedrooms, with double sinks and a closed-off toilet and shower for privacy.
In the bathrooms, we added white marble floors and wainscoting. We created storage throughout the home with custom-cabinets, new closets and built-ins, such as bookcases, desks and shelving.
White Sands Design/Build furnished the entire cottage mostly with commissioned pieces, including a custom dining table and upholstered chairs. We updated light fixtures and added brass hardware throughout, to create a vintage, bo-ho vibe.
The best thing about this cottage is the charming backyard accessory dwelling unit (ADU), designed in the same style as the larger structure. In order to keep the ADU it was necessary to renovate less than 50% of the main home, which took some serious strategy, otherwise the non-conforming ADU would need to be torn out. We renovated the bathroom with white walls and pine flooring, transforming it into a get-away that will grow with the girls.

This project was a joy to work on, as we married our firm’s modern design aesthetic with the client’s more traditional and rustic taste. We gave new life to all three bathrooms in her home, making better use of the space in the powder bathroom, optimizing the layout for a brother & sister to share a hall bath, and updating the primary bathroom with a large curbless walk-in shower and luxurious clawfoot tub. Though each bathroom has its own personality, we kept the palette cohesive throughout all three.

Three different tile materials were chosen for the project, in the main part of the bathroom wood grain patterned tiles in a sandy bleached "wood" color blends with the carpeted bedroom. In the shower there are vertical field tiles on the walls with flat rocks for the floor and accent areas, all trimmed in bright white porcelain pencil tiles which match the sink and toilet. The threshold and trim pieces are quartz which match the bench and vanity counter top.

Idee per una stanza da bagno stile marinaro con ante bianche, pareti bianche, lavabo sottopiano, pavimento beige, top bianco e ante con riquadro incassato

Marcell Puzsar
Idee per una grande stanza da bagno padronale country con vasca ad alcova, vasca/doccia, WC a due pezzi, piastrelle bianche, piastrelle in ceramica, pareti bianche, pavimento in legno massello medio, lavabo da incasso, top in superficie solida, pavimento marrone, doccia con tenda e top bianco
Idee per una grande stanza da bagno padronale country con vasca ad alcova, vasca/doccia, WC a due pezzi, piastrelle bianche, piastrelle in ceramica, pareti bianche, pavimento in legno massello medio, lavabo da incasso, top in superficie solida, pavimento marrone, doccia con tenda e top bianco

Esempio di una stanza da bagno padronale design con ante lisce, ante bianche, vasca ad alcova, doccia alcova, piastrelle grigie, piastrelle diamantate, pareti grigie, lavabo sottopiano, pavimento beige, porta doccia a battente e top bianco

In this coastal master bath, the existing vanity cabinetry was repainted and the existing quartz countertop remained the same. The shower was tiled to the ceiling with 4x16 Catch Ice Glossy white subway tile. Also installed is a Corian shower threshold in Glacier White, 12x12 niche, coordinating Mosaic decorative tile in the 12x12 niche and shower floor. On the main floor is Emser Reminisce Wynd ceramic tile. A Caol floor mounted tub filler with hand shower in brushed nickel, Pulse SeaBreeze II multifunction shower head/hand shower in brushed nickel and a Signature Hardware Boyce 56” Acrylic Freestanding tub.

We undertook a comprehensive bathroom remodel to improve the functionality and aesthetics of the space. To create a more open and spacious layout, we expanded the room by 2 feet, shifted the door, and reconfigured the entire layout. We utilized a variety of high-quality materials to create a simple but timeless finish palette, including a custom 96” warm wood-tone custom-made vanity by Draftwood Design, Silestone Cincel Gray quartz countertops, Hexagon Dolomite Bianco floor tiles, and Natural Dolomite Bianco wall tiles.

This fabulous master bath has the same ocean front views as the rest of this gorgeous home! Free standing tub has floor faucet and whimsical bubble light raised above framed in spectacular ocean view. Window wall is tiled with blue porcelain tile (same material as large walk in shower not shown). Bamboo style varied blue and gray glass vertical tiles fill entire vanity wall with minimal style floating mirrors cascading down from top of soffit. Floating vanity cabinet has flat door style with modern gray metallic veneer with slight sheen. 4 LED pendant lights shimmer with tiny bubbles extending a nod to the tub chandelier. Center vanity storage cabinet has sand blasted semi-opaque glass.

Classic, timeless and ideally positioned on a sprawling corner lot set high above the street, discover this designer dream home by Jessica Koltun. The blend of traditional architecture and contemporary finishes evokes feelings of warmth while understated elegance remains constant throughout this Midway Hollow masterpiece unlike no other. This extraordinary home is at the pinnacle of prestige and lifestyle with a convenient address to all that Dallas has to offer.

Calm and relaxing primary bathroom. The calming blue tile accents beautifully in this white subway 4" curb Best Bath unit. RTA white shaker cabinets with a subtle grey veining quartz countertop complete the coastal feel.

Foto di una stanza da bagno padronale costiera di medie dimensioni con ante in stile shaker, ante grigie, vasca freestanding, doccia ad angolo, WC a due pezzi, piastrelle grigie, piastrelle in gres porcellanato, pareti blu, pavimento in gres porcellanato, lavabo sottopiano, top in quarzo composito, pavimento grigio, porta doccia a battente, top bianco, panca da doccia, due lavabi e mobile bagno incassato

A modern farmhouse master bathroom designed for a new construction in Vienna, VA.
Immagine di una grande stanza da bagno padronale country con ante lisce, vasca freestanding, doccia alcova, WC a due pezzi, pistrelle in bianco e nero, piastrelle in gres porcellanato, pareti bianche, pavimento in gres porcellanato, lavabo sottopiano, top in quarzo composito, pavimento nero, porta doccia a battente, top bianco, toilette, due lavabi, mobile bagno sospeso e ante in legno chiaro
Immagine di una grande stanza da bagno padronale country con ante lisce, vasca freestanding, doccia alcova, WC a due pezzi, pistrelle in bianco e nero, piastrelle in gres porcellanato, pareti bianche, pavimento in gres porcellanato, lavabo sottopiano, top in quarzo composito, pavimento nero, porta doccia a battente, top bianco, toilette, due lavabi, mobile bagno sospeso e ante in legno chiaro

Master Bath
Esempio di una grande stanza da bagno padronale tradizionale con ante in stile shaker, vasca sottopiano, doccia aperta, piastrelle bianche, piastrelle diamantate, pareti bianche, pavimento in travertino, lavabo sottopiano, top in marmo, pavimento grigio, porta doccia a battente, top bianco, toilette, due lavabi, mobile bagno incassato e soffitto in legno
Esempio di una grande stanza da bagno padronale tradizionale con ante in stile shaker, vasca sottopiano, doccia aperta, piastrelle bianche, piastrelle diamantate, pareti bianche, pavimento in travertino, lavabo sottopiano, top in marmo, pavimento grigio, porta doccia a battente, top bianco, toilette, due lavabi, mobile bagno incassato e soffitto in legno

Esempio di una stanza da bagno stile marinaro con ante lisce, ante blu, pareti bianche, lavabo sottopiano, pavimento grigio, top bianco e due lavabi

Idee per una grande stanza da bagno padronale country con ante in legno bruno, vasca freestanding, pareti bianche, pavimento in legno massello medio, lavabo sottopiano, top in marmo, pavimento marrone, top bianco e ante con riquadro incassato
Stanze da Bagno con top bianco - Foto e idee per arredare
2