Stanze da Bagno con soffitto in carta da parati - Foto e idee per arredare
Filtra anche per:
Budget
Ordina per:Popolari oggi
1 - 15 di 15 foto
1 di 3

This small 3/4 bath was added in the space of a large entry way of this ranch house, with the bath door immediately off the master bedroom. At only 39sf, the 3'x8' space houses the toilet and sink on opposite walls, with a 3'x4' alcove shower adjacent to the sink. The key to making a small space feel large is avoiding clutter, and increasing the feeling of height - so a floating vanity cabinet was selected, with a built-in medicine cabinet above. A wall-mounted storage cabinet was added over the toilet, with hooks for towels. The shower curtain at the shower is changed with the whims and design style of the homeowner, and allows for easy cleaning with a simple toss in the washing machine.
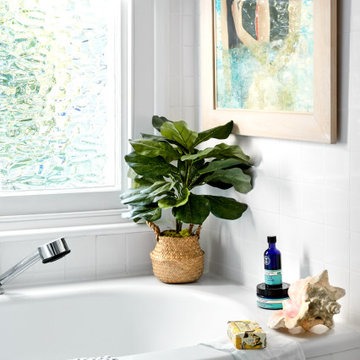
Classic white bathroom. Terrazzo tile floor.
Esempio di una stanza da bagno per bambini contemporanea di medie dimensioni con ante bianche, vasca da incasso, doccia a filo pavimento, WC monopezzo, piastrelle bianche, piastrelle in ceramica, pareti bianche, pavimento con piastrelle in ceramica, lavabo a colonna, pavimento verde, porta doccia a battente, top bianco, un lavabo, mobile bagno sospeso, soffitto in carta da parati e carta da parati
Esempio di una stanza da bagno per bambini contemporanea di medie dimensioni con ante bianche, vasca da incasso, doccia a filo pavimento, WC monopezzo, piastrelle bianche, piastrelle in ceramica, pareti bianche, pavimento con piastrelle in ceramica, lavabo a colonna, pavimento verde, porta doccia a battente, top bianco, un lavabo, mobile bagno sospeso, soffitto in carta da parati e carta da parati
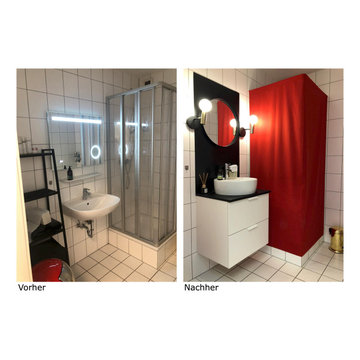
Da die Dusche hier im Büro keine Nutzung hat, bekam sie ein Rotes Kleid....
Duschkabine Verkleidung - Rot Molton Stoff
LANGESUND Spiegel, dunkelgrau, 50 cm GODMORGON/TOLKEN / TÖRNVIKEN, Tom Tailor Accessoires,
ÖSTANÅ Wandleuchte
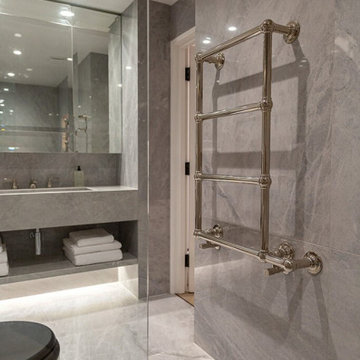
This modern and elegantly designed bathroom exudes a high-end aesthetic reminiscent of a luxurious hotel. The sophisticated ambiance is achieved through the use of grey wall tiles and flooring, creating a contemporary and upscale atmosphere. The meticulous attention to detail and the chic design elements make this bathroom a stunning and refined space.
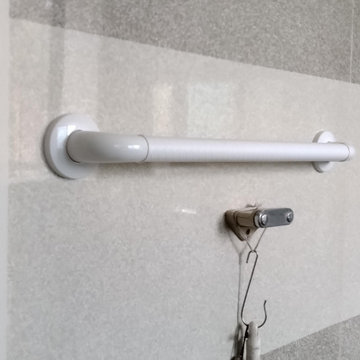
Idee per una piccola stanza da bagno moderna con ante lisce, ante bianche, vasca idromassaggio, zona vasca/doccia separata, WC a due pezzi, pareti bianche, pavimento in legno massello medio, lavabo sottopiano, top in superficie solida, pavimento marrone, porta doccia scorrevole, top bianco, mobile bagno freestanding, soffitto in carta da parati e carta da parati
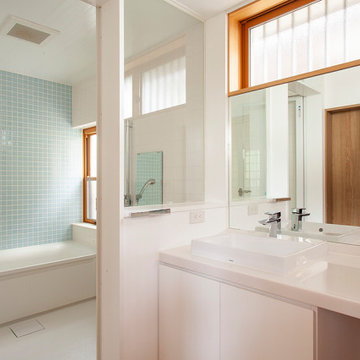
1.25坪のハーフユニットバスを使用し、かつ洗面脱衣室との間はガラスにしてより広く見えるようにしています。
Ispirazione per una stanza da bagno moderna di medie dimensioni con ante a filo, ante bianche, piastrelle bianche, pareti bianche, pavimento in vinile, top in superficie solida, pavimento beige, top bianco, mobile bagno freestanding e soffitto in carta da parati
Ispirazione per una stanza da bagno moderna di medie dimensioni con ante a filo, ante bianche, piastrelle bianche, pareti bianche, pavimento in vinile, top in superficie solida, pavimento beige, top bianco, mobile bagno freestanding e soffitto in carta da parati
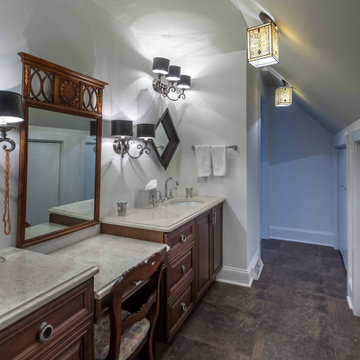
Immagine di una stanza da bagno padronale vittoriana di medie dimensioni con ante a filo, ante in legno bruno, doccia alcova, piastrelle bianche, piastrelle in ceramica, top in granito, top grigio, due lavabi, mobile bagno freestanding, pareti bianche, pavimento in pietra calcarea, lavabo sottopiano, pavimento grigio, doccia con tenda, soffitto in carta da parati e carta da parati

This small 3/4 bath was added in the space of a large entry way of this ranch house, with the bath door immediately off the master bedroom. At only 39sf, the 3'x8' space houses the toilet and sink on opposite walls, with a 3'x4' alcove shower adjacent to the sink. The key to making a small space feel large is avoiding clutter, and increasing the feeling of height - so a floating vanity cabinet was selected, with a built-in medicine cabinet above. A wall-mounted storage cabinet was added over the toilet, with hooks for towels. The shower curtain at the shower is changed with the whims and design style of the homeowner, and allows for easy cleaning with a simple toss in the washing machine.

This small 3/4 bath was added in the space of a large entry way of this ranch house, with the bath door immediately off the master bedroom. At only 39sf, the 3'x8' space houses the toilet and sink on opposite walls, with a 3'x4' alcove shower adjacent to the sink. The key to making a small space feel large is avoiding clutter, and increasing the feeling of height - so a floating vanity cabinet was selected, with a built-in medicine cabinet above. A wall-mounted storage cabinet was added over the toilet, with hooks for towels. The shower curtain at the shower is changed with the whims and design style of the homeowner, and allows for easy cleaning with a simple toss in the washing machine.
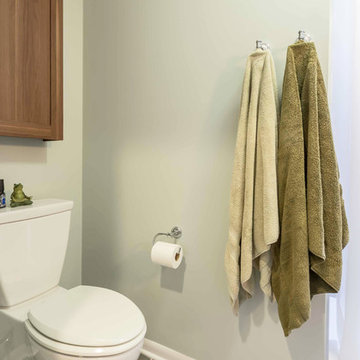
This small 3/4 bath was added in the space of a large entry way of this ranch house, with the bath door immediately off the master bedroom. At only 39sf, the 3'x8' space houses the toilet and sink on opposite walls, with a 3'x4' alcove shower adjacent to the sink. The key to making a small space feel large is avoiding clutter, and increasing the feeling of height - so a floating vanity cabinet was selected, with a built-in medicine cabinet above. A wall-mounted storage cabinet was added over the toilet, with hooks for towels. The shower curtain at the shower is changed with the whims and design style of the homeowner, and allows for easy cleaning with a simple toss in the washing machine.

The adorable hall bath is used by the family's 5 boys.
Foto di una piccola stanza da bagno per bambini classica con ante con bugna sagomata, ante bianche, vasca ad alcova, vasca/doccia, WC a due pezzi, piastrelle beige, piastrelle in ceramica, pareti verdi, pavimento con piastrelle in ceramica, lavabo integrato, top in superficie solida, pavimento beige, doccia con tenda, top beige, un lavabo, mobile bagno freestanding, soffitto in carta da parati e carta da parati
Foto di una piccola stanza da bagno per bambini classica con ante con bugna sagomata, ante bianche, vasca ad alcova, vasca/doccia, WC a due pezzi, piastrelle beige, piastrelle in ceramica, pareti verdi, pavimento con piastrelle in ceramica, lavabo integrato, top in superficie solida, pavimento beige, doccia con tenda, top beige, un lavabo, mobile bagno freestanding, soffitto in carta da parati e carta da parati
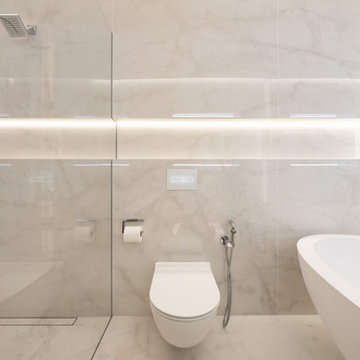
This bathroom, complete with a bathtub, exudes a sophisticated hotel vibe, offering an elegant and aesthetic experience. Inspired by the luxurious ambiance found in high-end London establishments, it features impeccable design elements and great lighting, creating a space that is both visually pleasing and indulgent.
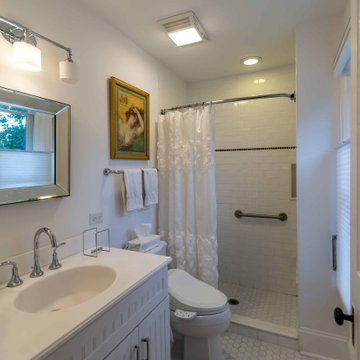
Foto di una stanza da bagno padronale vittoriana di medie dimensioni con ante lisce, ante bianche, doccia alcova, WC monopezzo, piastrelle bianche, piastrelle in ceramica, pareti bianche, pavimento in pietra calcarea, lavabo da incasso, top in onice, pavimento bianco, doccia con tenda, top bianco, toilette, un lavabo, mobile bagno freestanding, soffitto in carta da parati e carta da parati
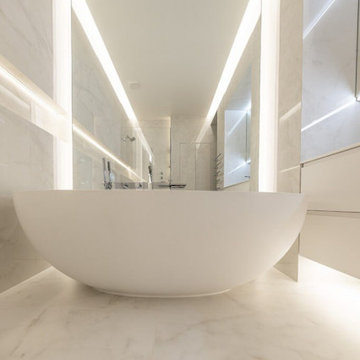
This bathroom, complete with a bathtub, exudes a sophisticated hotel vibe, offering an elegant and aesthetic experience. Inspired by the luxurious ambiance found in high-end London establishments, it features impeccable design elements and great lighting, creating a space that is both visually pleasing and indulgent.
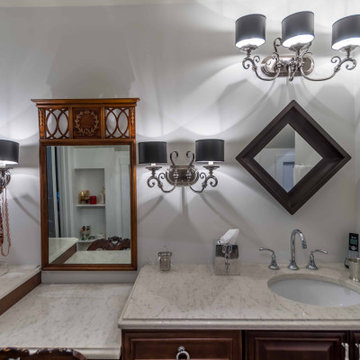
Esempio di una stanza da bagno padronale vittoriana di medie dimensioni con ante a filo, ante in legno bruno, doccia alcova, piastrelle bianche, piastrelle in ceramica, pareti bianche, pavimento in pietra calcarea, lavabo sottopiano, top in granito, pavimento grigio, doccia con tenda, top grigio, due lavabi, mobile bagno freestanding, soffitto in carta da parati e carta da parati
Stanze da Bagno con soffitto in carta da parati - Foto e idee per arredare
1