Stanze da Bagno con ante grigie e pistrelle in bianco e nero - Foto e idee per arredare
Filtra anche per:
Budget
Ordina per:Popolari oggi
1 - 20 di 1.174 foto
1 di 3

$15,000- $25,000
Esempio di una piccola stanza da bagno minimal con ante lisce, ante grigie, vasca/doccia, WC monopezzo, pistrelle in bianco e nero, piastrelle in ceramica, pareti grigie, pavimento in legno massello medio, top in granito, pavimento marrone, doccia con tenda, top beige, un lavabo e mobile bagno freestanding
Esempio di una piccola stanza da bagno minimal con ante lisce, ante grigie, vasca/doccia, WC monopezzo, pistrelle in bianco e nero, piastrelle in ceramica, pareti grigie, pavimento in legno massello medio, top in granito, pavimento marrone, doccia con tenda, top beige, un lavabo e mobile bagno freestanding

Trent Teigan
Esempio di una stanza da bagno padronale moderna di medie dimensioni con ante lisce, ante grigie, doccia alcova, pistrelle in bianco e nero, piastrelle a listelli, pareti beige, pavimento in marmo, lavabo sottopiano, top in marmo, pavimento bianco e porta doccia a battente
Esempio di una stanza da bagno padronale moderna di medie dimensioni con ante lisce, ante grigie, doccia alcova, pistrelle in bianco e nero, piastrelle a listelli, pareti beige, pavimento in marmo, lavabo sottopiano, top in marmo, pavimento bianco e porta doccia a battente

This ensuite bathroom boasts a subtle black, grey, and white palette that lines the two rooms. Faucets, accessories, and shower fixtures are from Kohler's Purist collection in Satin Nickel. The commode, also from Kohler, is a One-Piece from the San Souci collection, making it easy to keep clean. All tile was sourced through our local Renaissance Tile dealer. Asian Statuary marble lines the floors, wall wainscot, and shower. Black honed marble 3x6 tiles create a border on the floor around the space while a 1x2 brick mosaic tops wainscot tile along the walls. The mosaic is also used on the shower floor. In the shower, there is an accented wall created from Venetian Waterjet mosaic with Hudson White and Black Honed material. A clear glass shower entry with brushed nickel clamps and hardware lets you see the design without sacrifice.
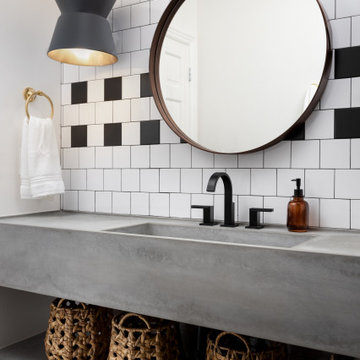
Esempio di una stanza da bagno nordica con ante grigie, pistrelle in bianco e nero, lavabo integrato, top in cemento, top grigio, un lavabo e mobile bagno sospeso
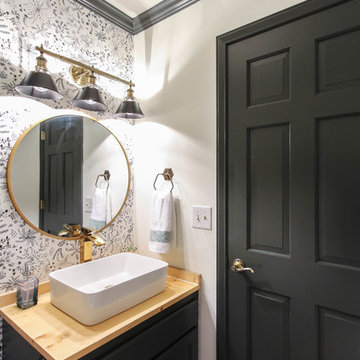
DIY:
Freshly painted walls, trim and vanity
New wood counter top with vessel sink and gold faucet
Brass/black vanity light
Brass round mirror
Black and white wallpaper

Immagine di una stanza da bagno classica con ante con riquadro incassato, ante grigie, vasca freestanding, zona vasca/doccia separata, pistrelle in bianco e nero, pareti bianche, lavabo sottopiano, pavimento beige, top bianco, nicchia, due lavabi e mobile bagno freestanding
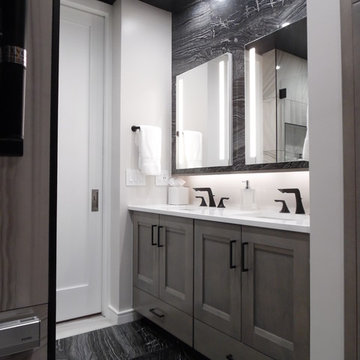
Designed by: Jeff Oppermann
Idee per una stanza da bagno padronale minimal di medie dimensioni con ante grigie, vasca ad alcova, doccia alcova, bidè, pistrelle in bianco e nero, pareti grigie, lavabo sottopiano, top in quarzo composito e porta doccia a battente
Idee per una stanza da bagno padronale minimal di medie dimensioni con ante grigie, vasca ad alcova, doccia alcova, bidè, pistrelle in bianco e nero, pareti grigie, lavabo sottopiano, top in quarzo composito e porta doccia a battente

This transformation started with a builder grade bathroom and was expanded into a sauna wet room. With cedar walls and ceiling and a custom cedar bench, the sauna heats the space for a relaxing dry heat experience. The goal of this space was to create a sauna in the secondary bathroom and be as efficient as possible with the space. This bathroom transformed from a standard secondary bathroom to a ergonomic spa without impacting the functionality of the bedroom.
This project was super fun, we were working inside of a guest bedroom, to create a functional, yet expansive bathroom. We started with a standard bathroom layout and by building out into the large guest bedroom that was used as an office, we were able to create enough square footage in the bathroom without detracting from the bedroom aesthetics or function. We worked with the client on her specific requests and put all of the materials into a 3D design to visualize the new space.
Houzz Write Up: https://www.houzz.com/magazine/bathroom-of-the-week-stylish-spa-retreat-with-a-real-sauna-stsetivw-vs~168139419
The layout of the bathroom needed to change to incorporate the larger wet room/sauna. By expanding the room slightly it gave us the needed space to relocate the toilet, the vanity and the entrance to the bathroom allowing for the wet room to have the full length of the new space.
This bathroom includes a cedar sauna room that is incorporated inside of the shower, the custom cedar bench follows the curvature of the room's new layout and a window was added to allow the natural sunlight to come in from the bedroom. The aromatic properties of the cedar are delightful whether it's being used with the dry sauna heat and also when the shower is steaming the space. In the shower are matching porcelain, marble-look tiles, with architectural texture on the shower walls contrasting with the warm, smooth cedar boards. Also, by increasing the depth of the toilet wall, we were able to create useful towel storage without detracting from the room significantly.
This entire project and client was a joy to work with.
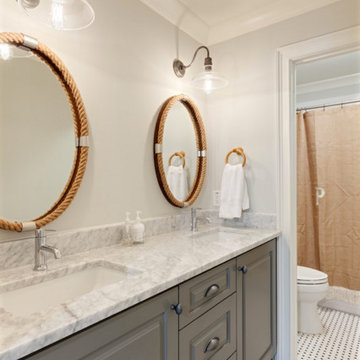
White Shaker Vanity with marble Top
Immagine di una stanza da bagno padronale country di medie dimensioni con ante con bugna sagomata, ante grigie, doccia alcova, pistrelle in bianco e nero, pareti grigie, lavabo sottopiano, top in marmo, piastrelle a mosaico e doccia con tenda
Immagine di una stanza da bagno padronale country di medie dimensioni con ante con bugna sagomata, ante grigie, doccia alcova, pistrelle in bianco e nero, pareti grigie, lavabo sottopiano, top in marmo, piastrelle a mosaico e doccia con tenda
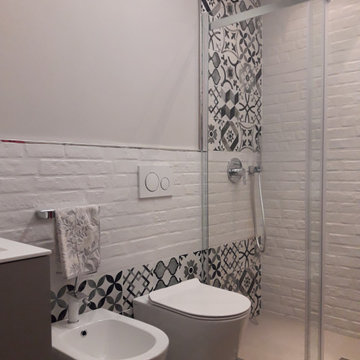
BAGNO COMPLETAMENTE RISTRUTTURATO CON PAVIMENTO IN PVC EFFETTO LEGNO E CEMENTINE IN GRES PORCELLANATO. SANITARI SOSPESI BIANCHI, PIATTO DOCCIA IN RESINA DA 160X80 CM E BOX DOCCIA SCORREVOLE
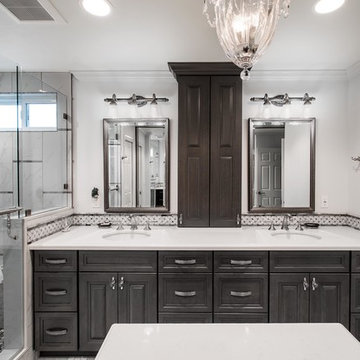
Eliminated old Jacuzzi tub, too hard to enter & dangerous.
Created separate water closet with lots of storage.
Large walk in shower with all the amenities.
Room for island/vanity for make-up.
Up dated color pallet.
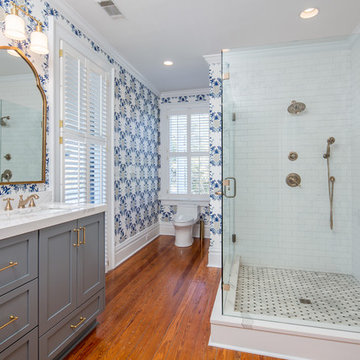
This after picture gives a good view of the full bathroom. The cabinets are a Shaker style painted grey with a quartz countertop. The shower has a marble floor with 3x6 subway tile. Quartz is also used for the shower curb. The wood floors are original to the home.

Waypoint Cabinetry. Design by Mindy at Creekside Cabinets and Joanne Glenn at Island Creek Builders, Photos by Archie at Smart Focus Photography.
Idee per una piccola stanza da bagno con doccia classica con ante grigie, doccia alcova, WC a due pezzi, piastrelle beige, pistrelle in bianco e nero, pareti beige, pavimento in legno massello medio, lavabo sottopiano, pavimento marrone, porta doccia a battente, top grigio e ante con riquadro incassato
Idee per una piccola stanza da bagno con doccia classica con ante grigie, doccia alcova, WC a due pezzi, piastrelle beige, pistrelle in bianco e nero, pareti beige, pavimento in legno massello medio, lavabo sottopiano, pavimento marrone, porta doccia a battente, top grigio e ante con riquadro incassato
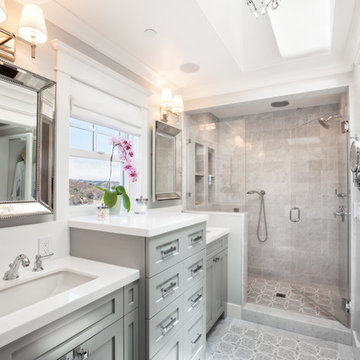
Cherie Cordellos Photography
Foto di una piccola stanza da bagno padronale american style con ante con riquadro incassato, ante grigie, doccia alcova, pistrelle in bianco e nero, piastrelle in ceramica, pareti grigie, lavabo sottopiano, top in marmo e pavimento con piastrelle a mosaico
Foto di una piccola stanza da bagno padronale american style con ante con riquadro incassato, ante grigie, doccia alcova, pistrelle in bianco e nero, piastrelle in ceramica, pareti grigie, lavabo sottopiano, top in marmo e pavimento con piastrelle a mosaico
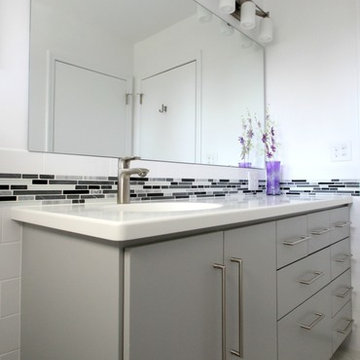
Chelsey Olafson
Idee per una piccola stanza da bagno con doccia design con ante lisce, ante grigie, vasca ad alcova, vasca/doccia, WC monopezzo, pistrelle in bianco e nero, piastrelle grigie, piastrelle diamantate, pareti bianche, pavimento in marmo, lavabo integrato, top in superficie solida e top bianco
Idee per una piccola stanza da bagno con doccia design con ante lisce, ante grigie, vasca ad alcova, vasca/doccia, WC monopezzo, pistrelle in bianco e nero, piastrelle grigie, piastrelle diamantate, pareti bianche, pavimento in marmo, lavabo integrato, top in superficie solida e top bianco

Ispirazione per una grande stanza da bagno country con ante con bugna sagomata, ante grigie, pistrelle in bianco e nero, piastrelle in ceramica, pareti grigie, pavimento con piastrelle in ceramica, top in superficie solida, pavimento nero, top bianco, toilette, due lavabi, mobile bagno incassato e pareti in perlinato
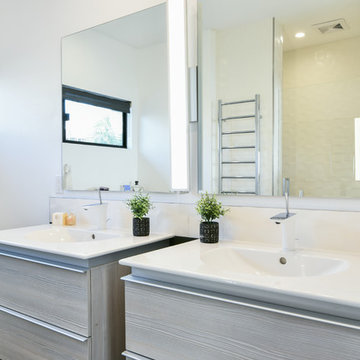
Immagine di una grande stanza da bagno contemporanea con ante lisce, ante grigie, pistrelle in bianco e nero, pareti bianche, lavabo da incasso e pavimento nero
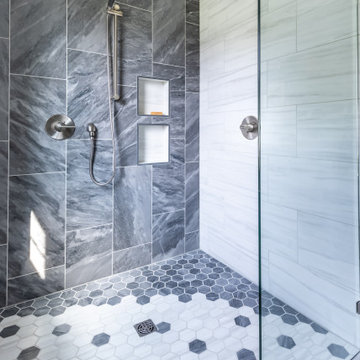
This idea worked perfectly as the new shower has plenty of room to be used as a dual shower, and plenty of depth to be creatively designed.
Esempio di una stanza da bagno padronale design di medie dimensioni con ante lisce, ante grigie, vasca freestanding, doccia a filo pavimento, pistrelle in bianco e nero, pareti blu, pavimento con piastrelle in ceramica, lavabo sottopiano, pavimento bianco, porta doccia a battente, top bianco, nicchia, due lavabi e mobile bagno sospeso
Esempio di una stanza da bagno padronale design di medie dimensioni con ante lisce, ante grigie, vasca freestanding, doccia a filo pavimento, pistrelle in bianco e nero, pareti blu, pavimento con piastrelle in ceramica, lavabo sottopiano, pavimento bianco, porta doccia a battente, top bianco, nicchia, due lavabi e mobile bagno sospeso
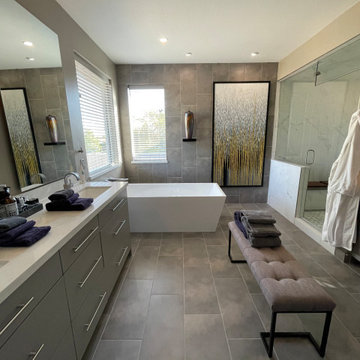
Idee per una grande stanza da bagno padronale minimal con ante lisce, ante grigie, vasca freestanding, zona vasca/doccia separata, WC a due pezzi, pistrelle in bianco e nero, piastrelle in gres porcellanato, pareti grigie, pavimento in gres porcellanato, lavabo sottopiano, top in quarzo composito, pavimento grigio, porta doccia a battente, top bianco, nicchia, due lavabi, mobile bagno incassato e boiserie
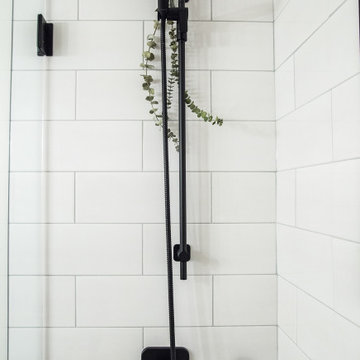
Both the main bathroom and the en suite were out-dated and in need of a serious overhaul. Inspiration for the design of the bathrooms came from the 24x24" Marble Attache Lavish Tile. Using high contrast black and white accents these bathrooms are simple and elegant.
Stanze da Bagno con ante grigie e pistrelle in bianco e nero - Foto e idee per arredare
1