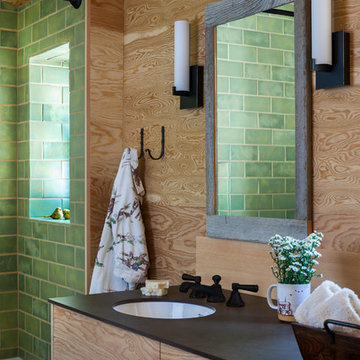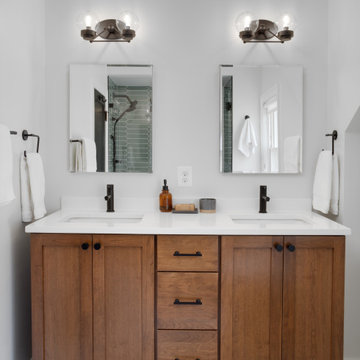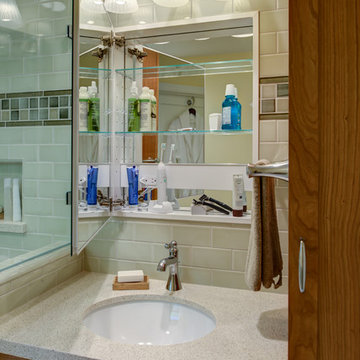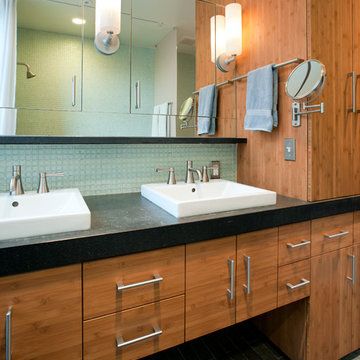Stanze da Bagno con ante in legno scuro e piastrelle verdi - Foto e idee per arredare
Filtra anche per:
Budget
Ordina per:Popolari oggi
1 - 20 di 1.799 foto
1 di 3

APD was hired to update the primary bathroom and laundry room of this ranch style family home. Included was a request to add a powder bathroom where one previously did not exist to help ease the chaos for the young family. The design team took a little space here and a little space there, coming up with a reconfigured layout including an enlarged primary bathroom with large walk-in shower, a jewel box powder bath, and a refreshed laundry room including a dog bath for the family’s four legged member!

Designer: Rochelle McAvin
Photographer: Karen Palmer
Welcome to our stunning mid-century kitchen and bath makeover, designed with function and color. This home renovation seamlessly combines the timeless charm of mid-century modern aesthetics with the practicality and functionality required by a busy family. Step into a home where classic meets contemporary and every detail has been carefully curated to enhance both style and convenience.
Kitchen Transformation:
The heart of the home has been revitalized with a fresh, open-concept design.
Sleek Cabinetry: Crisp, clean lines dominate the kitchen's custom-made cabinets, offering ample storage space while maintaining cozy vibes. Rich, warm wood tones complement the overall aesthetic.
Quartz Countertops: Durable and visually stunning, the quartz countertops bring a touch of luxury to the space. They provide ample room for food preparation and family gatherings.
Statement Lighting: 2 central pendant light fixtures, inspired by mid-century design, illuminates the kitchen with a warm, inviting glow.
Bath Oasis:
Our mid-century bath makeover offers a tranquil retreat for the primary suite. It combines retro-inspired design elements with contemporary comforts.
Patterned Tiles: Vibrant, geometric floor tiles create a playful yet sophisticated atmosphere. The black and white motif exudes mid-century charm and timeless elegance.
Floating Vanity: A sleek, vanity with clean lines maximizes floor space and provides ample storage for toiletries and linens.
Frameless Glass Shower: The bath features a modern, frameless glass shower enclosure, offering a spa-like experience for relaxation and rejuvenation.
Natural Light: Large windows in the bathroom allow natural light to flood the space, creating a bright and airy atmosphere.
Storage Solutions: Thoughtful storage solutions, including built-in niches and shelving, keep the bathroom organized and clutter-free.
This mid-century kitchen and bath makeover is the perfect blend of style and functionality, designed to accommodate the needs of a young family. It celebrates the iconic design of the mid-century era while embracing the modern conveniences that make daily life a breeze.

Primary bathroom
Immagine di una stanza da bagno padronale minimalista con ante in legno scuro, vasca ad angolo, zona vasca/doccia separata, piastrelle verdi, piastrelle in ceramica, pareti bianche, lavabo integrato, top in quarzo composito, pavimento bianco, porta doccia a battente, top bianco, nicchia, due lavabi, mobile bagno incassato, soffitto in perlinato e ante lisce
Immagine di una stanza da bagno padronale minimalista con ante in legno scuro, vasca ad angolo, zona vasca/doccia separata, piastrelle verdi, piastrelle in ceramica, pareti bianche, lavabo integrato, top in quarzo composito, pavimento bianco, porta doccia a battente, top bianco, nicchia, due lavabi, mobile bagno incassato, soffitto in perlinato e ante lisce

Photography by Brad Knipstein
Esempio di una stanza da bagno con doccia design di medie dimensioni con ante lisce, ante in legno scuro, vasca ad alcova, vasca/doccia, piastrelle verdi, piastrelle in ceramica, pareti bianche, pavimento in gres porcellanato, lavabo rettangolare, top in quarzo composito, pavimento grigio, doccia con tenda, top grigio, panca da doccia, un lavabo e mobile bagno incassato
Esempio di una stanza da bagno con doccia design di medie dimensioni con ante lisce, ante in legno scuro, vasca ad alcova, vasca/doccia, piastrelle verdi, piastrelle in ceramica, pareti bianche, pavimento in gres porcellanato, lavabo rettangolare, top in quarzo composito, pavimento grigio, doccia con tenda, top grigio, panca da doccia, un lavabo e mobile bagno incassato

Photo by John Granen.
Ispirazione per una stanza da bagno rustica di medie dimensioni con vasca/doccia, piastrelle verdi, piastrelle in ceramica, doccia con tenda, ante lisce, ante in legno scuro, lavabo sottopiano, top nero, vasca ad alcova e pareti marroni
Ispirazione per una stanza da bagno rustica di medie dimensioni con vasca/doccia, piastrelle verdi, piastrelle in ceramica, doccia con tenda, ante lisce, ante in legno scuro, lavabo sottopiano, top nero, vasca ad alcova e pareti marroni

Bold color in a turn-of-the-century home with an odd layout, and beautiful natural light. A two-tone shower room with Kohler fixtures, and a custom walnut vanity shine against traditional hexagon floor pattern. Photography: @erinkonrathphotography Styling: Natalie Marotta Style

We expanded the owner's suite bathroom by a few feet to accommodate a double vanity. Hexagon tile in a soothing shade of jade green adds eye-catching character to this spa-like bathroom. Modern matte black fixtures provide just the right contrast against the green tile and warm wood vanity to complete the design.

Ispirazione per una piccola stanza da bagno padronale scandinava con ante a filo, ante in legno scuro, doccia aperta, piastrelle verdi, piastrelle in ceramica, pareti bianche, pavimento con piastrelle in ceramica, lavabo da incasso, top in onice, pavimento nero, porta doccia a battente e top bianco

Photography: Ryan Garvin
Ispirazione per una stanza da bagno con doccia moderna con ante in legno scuro, doccia alcova, piastrelle verdi, pareti bianche, top in quarzo composito, porta doccia a battente, ante lisce, pavimento con piastrelle di ciottoli, lavabo sottopiano, pavimento grigio e top bianco
Ispirazione per una stanza da bagno con doccia moderna con ante in legno scuro, doccia alcova, piastrelle verdi, pareti bianche, top in quarzo composito, porta doccia a battente, ante lisce, pavimento con piastrelle di ciottoli, lavabo sottopiano, pavimento grigio e top bianco

This stunning master shower was designed to compliment the tropical garden showers. We used a soft green tile in a bamboo pattern on the shower walls. A shower niche was built into the wall for holding soaps and shower accessories, and was lined with a complimenting bamboo 3D tile in a natural cream stone. The quartz shower bench material matches the vanity tops. The shower pan is sliced pebble tile and compliments the cream porcelain tile used through out the bathroom. The doors and trim is Sapele as are the custom vanity cabinets.

David O. Marlow Photography
Immagine di una grande stanza da bagno padronale stile rurale con pavimento in legno massello medio, lavabo sottopiano, ante in legno scuro, ante con bugna sagomata, doccia alcova, piastrelle verdi, piastrelle in ceramica e top in marmo
Immagine di una grande stanza da bagno padronale stile rurale con pavimento in legno massello medio, lavabo sottopiano, ante in legno scuro, ante con bugna sagomata, doccia alcova, piastrelle verdi, piastrelle in ceramica e top in marmo

Design By: Design Set Match Construction by: Kiefer Construction Photography by: Treve Johnson Photography Tile Materials: Tile Shop Light Fixtures: Metro Lighting Plumbing Fixtures: Jack London kitchen & Bath Ideabook: http://www.houzz.com/ideabooks/207396/thumbs/el-sobrante-50s-ranch-bath

Foto di una piccola stanza da bagno con doccia moderna con lavabo integrato, ante lisce, ante in legno scuro, doccia alcova, WC a due pezzi, piastrelle verdi, piastrelle a mosaico, pareti verdi, pavimento con piastrelle a mosaico e pavimento verde

Burke Photography
Ispirazione per una stanza da bagno padronale contemporanea con lavabo da incasso, ante in legno scuro, piastrelle verdi e piastrelle a mosaico
Ispirazione per una stanza da bagno padronale contemporanea con lavabo da incasso, ante in legno scuro, piastrelle verdi e piastrelle a mosaico

Esempio di una grande stanza da bagno padronale minimal con lavabo a bacinella, doccia alcova, pareti bianche, pavimento con piastrelle in ceramica, nessun'anta, ante in legno scuro, piastrelle verdi, piastrelle bianche, piastrelle di vetro e top in quarzo composito

Leave the concrete jungle behind as you step into the serene colors of nature brought together in this couples shower spa. Luxurious Gold fixtures play against deep green picket fence tile and cool marble veining to calm, inspire and refresh your senses at the end of the day.

1950’s mid century modern hillside home.
full restoration | addition | modernization.
board formed concrete | clear wood finishes | mid-mod style.
Esempio di una grande stanza da bagno padronale minimalista con vasca freestanding, ante lisce, ante in legno scuro, piastrelle blu, piastrelle grigie, piastrelle verdi, piastrelle multicolore, doccia ad angolo, lastra di vetro, pareti bianche, lavabo sottopiano, pavimento grigio, porta doccia a battente e top bianco
Esempio di una grande stanza da bagno padronale minimalista con vasca freestanding, ante lisce, ante in legno scuro, piastrelle blu, piastrelle grigie, piastrelle verdi, piastrelle multicolore, doccia ad angolo, lastra di vetro, pareti bianche, lavabo sottopiano, pavimento grigio, porta doccia a battente e top bianco

Interior design by Jessica Koltun Home. This stunning home with an open floor plan features a formal dining, dedicated study, Chef's kitchen and hidden pantry. Designer amenities include white oak millwork, marble tile, and a high end lighting, plumbing, & hardware.

Immagine di una stanza da bagno con doccia minimalista con ante in legno scuro, WC monopezzo, piastrelle verdi, piastrelle in ceramica, lavabo da incasso, top in quarzo composito, top bianco, un lavabo, mobile bagno sospeso e travi a vista

Esempio di una stanza da bagno padronale boho chic di medie dimensioni con ante lisce, ante in legno scuro, doccia aperta, WC a due pezzi, piastrelle verdi, piastrelle in ceramica, pareti beige, pavimento in gres porcellanato, lavabo sottopiano, top in quarzo composito, porta doccia a battente, nicchia, due lavabi e mobile bagno incassato
Stanze da Bagno con ante in legno scuro e piastrelle verdi - Foto e idee per arredare
1