Stanze da Bagno con piastrelle rosa e pavimento alla veneziana - Foto e idee per arredare
Filtra anche per:
Budget
Ordina per:Popolari oggi
41 - 60 di 95 foto
1 di 3
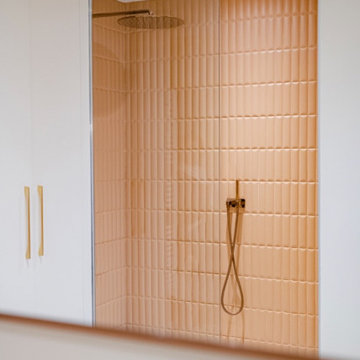
Salle de bain de la suite parentale
Foto di una grande stanza da bagno padronale contemporanea con ante bianche, doccia a filo pavimento, WC sospeso, piastrelle rosa, pareti beige, pavimento alla veneziana, top in legno, pavimento multicolore, porta doccia scorrevole, toilette, due lavabi, mobile bagno incassato e ante con riquadro incassato
Foto di una grande stanza da bagno padronale contemporanea con ante bianche, doccia a filo pavimento, WC sospeso, piastrelle rosa, pareti beige, pavimento alla veneziana, top in legno, pavimento multicolore, porta doccia scorrevole, toilette, due lavabi, mobile bagno incassato e ante con riquadro incassato
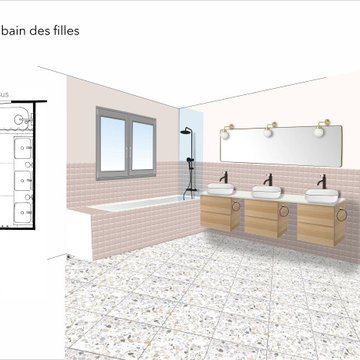
Salle de bain pour 3 filles.
Chacune à son espace avec un meuble sous vasque "privé". Le grand miroir et le plan-vasque unique permettent de créer une unité.
La faïence est composée de carreaux carrés d'un rose clair irisé qui reflète la lumière.
Le sol est en grès Céram imitation Terrazzo dans des teintes douces rosées, ocre et gris sur fond blanc.
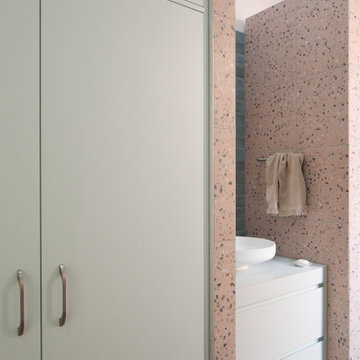
Pink, aqua and purple are colours they both love, and had already been incorporated into their existing decor, so we used those colours as the starting point and went from there.
In the bathroom, the Victorian walls are high and the natural light levels low. The many small rooms were demolished and one larger open plan space created. The pink terrazzo tiling unites the room and makes the bathroom space feel more inviting and less cavernous. ‘Fins’ are used to define the functional spaces (toilet, laundry, vanity, shower). They also provide an architectural detail to tie in the Victorian window and ceiling heights with the 80s extension that is just a step outside the bathroom.
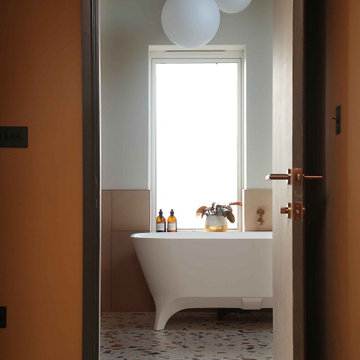
Ispirazione per una stanza da bagno per bambini nordica di medie dimensioni con ante a filo, vasca freestanding, doccia aperta, piastrelle rosa, pareti bianche, pavimento alla veneziana, lavabo sottopiano, pavimento multicolore, doccia aperta, top bianco, nicchia, un lavabo e mobile bagno sospeso
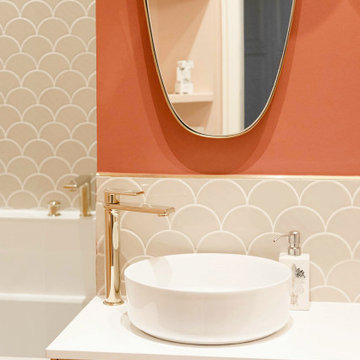
Pour ce projet, nos clients souhaitaient personnaliser leur appartement en y apportant de la couleur et le rendre plus fonctionnel. Nous avons donc conçu de nombreuses menuiseries sur mesure et joué avec les couleurs en fonction des espaces.
Dans la pièce de vie, le bleu des niches de la bibliothèque contraste avec les touches orangées de la décoration et fait écho au mur mitoyen.
Côté salle à manger, le module de rangement aux lignes géométriques apporte une touche graphique. L’entrée et la cuisine ont elles aussi droit à leurs menuiseries sur mesure, avec des espaces de rangement fonctionnels et leur banquette pour plus de convivialité. En ce qui concerne les salles de bain, chacun la sienne ! Une dans les tons chauds, l’autre aux tons plus sobres.
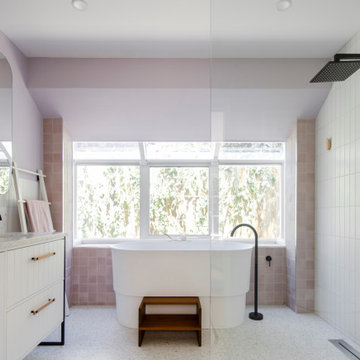
Immagine di una grande stanza da bagno design con ante bianche, due lavabi, ante a filo, vasca freestanding, doccia aperta, bidè, piastrelle rosa, piastrelle di cemento, pareti rosa, pavimento alla veneziana, lavabo da incasso, top alla veneziana, pavimento bianco, doccia aperta, top bianco e mobile bagno freestanding
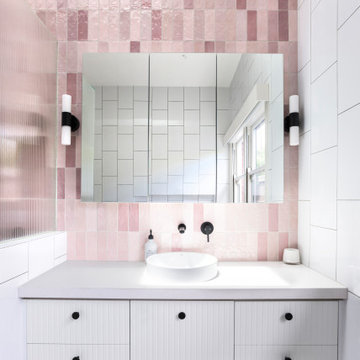
A full bathroom renovation in a Californian Bungalow.
Immagine di una stanza da bagno minimal di medie dimensioni con piastrelle in gres porcellanato, pavimento alla veneziana, pavimento grigio, top bianco, ante bianche, piastrelle rosa, lavabo a bacinella, top in quarzo composito, porta doccia a battente, nicchia, un lavabo e mobile bagno sospeso
Immagine di una stanza da bagno minimal di medie dimensioni con piastrelle in gres porcellanato, pavimento alla veneziana, pavimento grigio, top bianco, ante bianche, piastrelle rosa, lavabo a bacinella, top in quarzo composito, porta doccia a battente, nicchia, un lavabo e mobile bagno sospeso
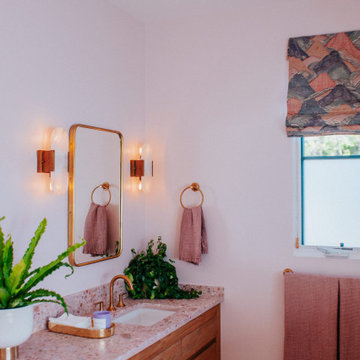
Foto di una stanza da bagno padronale minimalista con ante lisce, ante in legno scuro, vasca freestanding, doccia ad angolo, piastrelle rosa, piastrelle in ceramica, pareti rosa, pavimento alla veneziana, lavabo da incasso, top alla veneziana, pavimento rosa, porta doccia a battente, top rosa, toilette, due lavabi e mobile bagno incassato
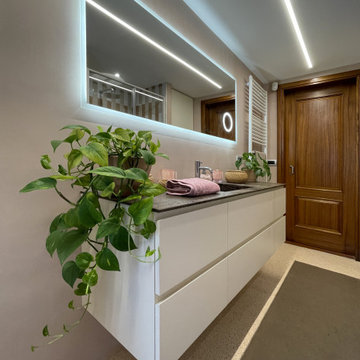
Esempio di una stretta e lunga stanza da bagno con doccia design di medie dimensioni con ante lisce, ante bianche, WC a due pezzi, piastrelle rosa, pareti rosa, pavimento alla veneziana, top in superficie solida, pavimento rosa, top marrone, un lavabo e mobile bagno sospeso
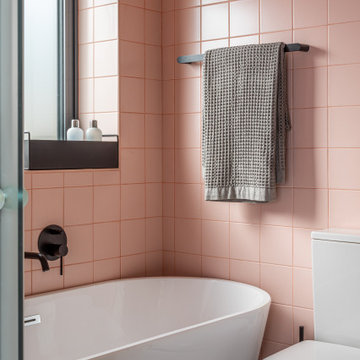
It would be rude to not have a pink bathroom in this home! As much as we love the colour pink, we wanted to tone this down and used graphites and blacks with a strong graphic look to bring this design together.
There was also a big wish list, including a free standing bath, interesting vanity unit and so as it was such a small space a sliding glass door was needed.
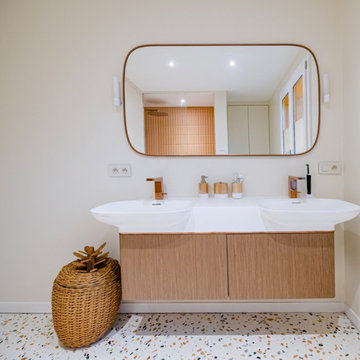
Salle de bain de la suite parentale
Ispirazione per una stanza da bagno minimal con ante a filo, WC sospeso, piastrelle rosa, piastrelle di vetro, pareti beige, top in legno, pavimento multicolore, porta doccia scorrevole, toilette, due lavabi, mobile bagno incassato, doccia a filo pavimento, pavimento alla veneziana e lavabo sospeso
Ispirazione per una stanza da bagno minimal con ante a filo, WC sospeso, piastrelle rosa, piastrelle di vetro, pareti beige, top in legno, pavimento multicolore, porta doccia scorrevole, toilette, due lavabi, mobile bagno incassato, doccia a filo pavimento, pavimento alla veneziana e lavabo sospeso

Brunswick Parlour transforms a Victorian cottage into a hard-working, personalised home for a family of four.
Our clients loved the character of their Brunswick terrace home, but not its inefficient floor plan and poor year-round thermal control. They didn't need more space, they just needed their space to work harder.
The front bedrooms remain largely untouched, retaining their Victorian features and only introducing new cabinetry. Meanwhile, the main bedroom’s previously pokey en suite and wardrobe have been expanded, adorned with custom cabinetry and illuminated via a generous skylight.
At the rear of the house, we reimagined the floor plan to establish shared spaces suited to the family’s lifestyle. Flanked by the dining and living rooms, the kitchen has been reoriented into a more efficient layout and features custom cabinetry that uses every available inch. In the dining room, the Swiss Army Knife of utility cabinets unfolds to reveal a laundry, more custom cabinetry, and a craft station with a retractable desk. Beautiful materiality throughout infuses the home with warmth and personality, featuring Blackbutt timber flooring and cabinetry, and selective pops of green and pink tones.
The house now works hard in a thermal sense too. Insulation and glazing were updated to best practice standard, and we’ve introduced several temperature control tools. Hydronic heating installed throughout the house is complemented by an evaporative cooling system and operable skylight.
The result is a lush, tactile home that increases the effectiveness of every existing inch to enhance daily life for our clients, proving that good design doesn’t need to add space to add value.
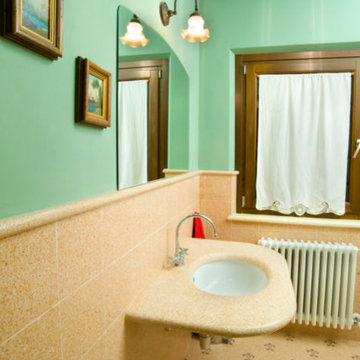
Pavimento tappeto t32, rivestimento art. 80 salmone, listello l3. Top in graniglia art. s80 salmone
Esempio di una stanza da bagno classica con piastrelle rosa, piastrelle di cemento, pareti verdi, pavimento alla veneziana e lavabo a consolle
Esempio di una stanza da bagno classica con piastrelle rosa, piastrelle di cemento, pareti verdi, pavimento alla veneziana e lavabo a consolle
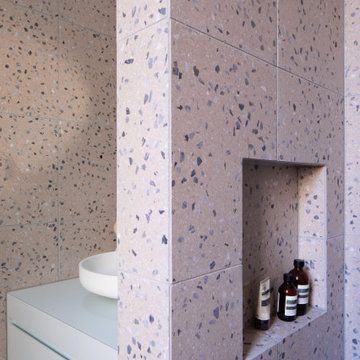
Pink, aqua and purple are colours they both love, and had already been incorporated into their existing decor, so we used those colours as the starting point and went from there.
In the bathroom, the Victorian walls are high and the natural light levels low. The many small rooms were demolished and one larger open plan space created. The pink terrazzo tiling unites the room and makes the bathroom space feel more inviting and less cavernous. ‘Fins’ are used to define the functional spaces (toilet, laundry, vanity, shower). They also provide an architectural detail to tie in the Victorian window and ceiling heights with the 80s extension that is just a step outside the bathroom.
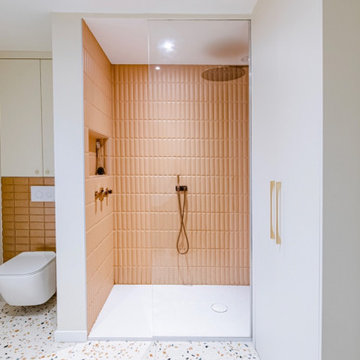
Salle de bain de la suite parentale
Ispirazione per una grande stanza da bagno padronale design con ante di vetro, ante bianche, doccia a filo pavimento, WC sospeso, piastrelle rosa, pareti beige, pavimento alla veneziana, top in legno, pavimento multicolore, porta doccia scorrevole, toilette, due lavabi e mobile bagno incassato
Ispirazione per una grande stanza da bagno padronale design con ante di vetro, ante bianche, doccia a filo pavimento, WC sospeso, piastrelle rosa, pareti beige, pavimento alla veneziana, top in legno, pavimento multicolore, porta doccia scorrevole, toilette, due lavabi e mobile bagno incassato
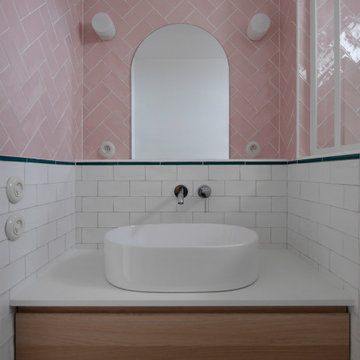
Rénovation totale d'une salle de bain en salle d'eau
Foto di una piccola stanza da bagno con doccia moderna con ante a filo, ante beige, doccia a filo pavimento, piastrelle rosa, piastrelle in gres porcellanato, pareti rosa, pavimento alla veneziana, lavabo da incasso, top in laminato, pavimento rosa, top bianco, un lavabo e mobile bagno sospeso
Foto di una piccola stanza da bagno con doccia moderna con ante a filo, ante beige, doccia a filo pavimento, piastrelle rosa, piastrelle in gres porcellanato, pareti rosa, pavimento alla veneziana, lavabo da incasso, top in laminato, pavimento rosa, top bianco, un lavabo e mobile bagno sospeso
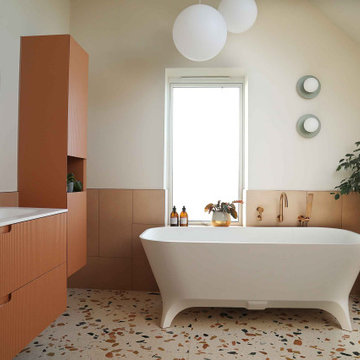
Ispirazione per una stanza da bagno per bambini minimalista di medie dimensioni con ante a filo, vasca freestanding, doccia aperta, piastrelle rosa, pareti bianche, pavimento alla veneziana, lavabo sottopiano, pavimento multicolore, doccia aperta, top bianco, nicchia, un lavabo e mobile bagno sospeso

Weather House is a bespoke home for a young, nature-loving family on a quintessentially compact Northcote block.
Our clients Claire and Brent cherished the character of their century-old worker's cottage but required more considered space and flexibility in their home. Claire and Brent are camping enthusiasts, and in response their house is a love letter to the outdoors: a rich, durable environment infused with the grounded ambience of being in nature.
From the street, the dark cladding of the sensitive rear extension echoes the existing cottage!s roofline, becoming a subtle shadow of the original house in both form and tone. As you move through the home, the double-height extension invites the climate and native landscaping inside at every turn. The light-bathed lounge, dining room and kitchen are anchored around, and seamlessly connected to, a versatile outdoor living area. A double-sided fireplace embedded into the house’s rear wall brings warmth and ambience to the lounge, and inspires a campfire atmosphere in the back yard.
Championing tactility and durability, the material palette features polished concrete floors, blackbutt timber joinery and concrete brick walls. Peach and sage tones are employed as accents throughout the lower level, and amplified upstairs where sage forms the tonal base for the moody main bedroom. An adjacent private deck creates an additional tether to the outdoors, and houses planters and trellises that will decorate the home’s exterior with greenery.
From the tactile and textured finishes of the interior to the surrounding Australian native garden that you just want to touch, the house encapsulates the feeling of being part of the outdoors; like Claire and Brent are camping at home. It is a tribute to Mother Nature, Weather House’s muse.

A fun and colourful kids bathroom in a newly built loft extension. A black and white terrazzo floor contrast with vertical pink metro tiles. Black taps and crittall shower screen for the walk in shower. An old reclaimed school trough sink adds character together with a big storage cupboard with Georgian wire glass with fresh display of plants.
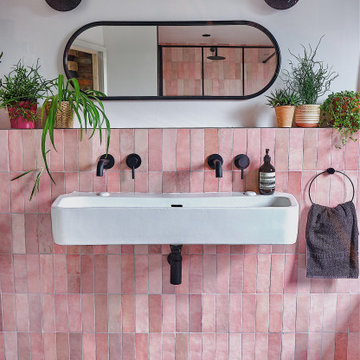
A fun and colourful kids bathroom in a newly built loft extension. A black and white terrazzo floor contrast with vertical pink metro tiles. Black taps and crittall shower screen for the walk in shower. An old reclaimed school trough sink adds character together with a big storage cupboard with Georgian wire glass with fresh display of plants.
Stanze da Bagno con piastrelle rosa e pavimento alla veneziana - Foto e idee per arredare
3