Stanze da Bagno con piastrelle nere - Foto e idee per arredare
Filtra anche per:
Budget
Ordina per:Popolari oggi
101 - 120 di 3.679 foto
1 di 3

THE SETUP
Upon moving to Glen Ellyn, the homeowners were eager to infuse their new residence with a style that resonated with their modern aesthetic sensibilities. The primary bathroom, while spacious and structurally impressive with its dramatic high ceilings, presented a dated, overly traditional appearance that clashed with their vision.
Design objectives:
Transform the space into a serene, modern spa-like sanctuary.
Integrate a palette of deep, earthy tones to create a rich, enveloping ambiance.
Employ a blend of organic and natural textures to foster a connection with nature.
THE REMODEL
Design challenges:
Take full advantage of the vaulted ceiling
Source unique marble that is more grounding than fanciful
Design minimal, modern cabinetry with a natural, organic finish
Offer a unique lighting plan to create a sexy, Zen vibe
Design solutions:
To highlight the vaulted ceiling, we extended the shower tile to the ceiling and added a skylight to bathe the area in natural light.
Sourced unique marble with raw, chiseled edges that provide a tactile, earthy element.
Our custom-designed cabinetry in a minimal, modern style features a natural finish, complementing the organic theme.
A truly creative layered lighting strategy dials in the perfect Zen-like atmosphere. The wavy protruding wall tile lights triggered our inspiration but came with an unintended harsh direct-light effect so we sourced a solution: bespoke diffusers measured and cut for the top and bottom of each tile light gap.
THE RENEWED SPACE
The homeowners dreamed of a tranquil, luxurious retreat that embraced natural materials and a captivating color scheme. Our collaborative effort brought this vision to life, creating a bathroom that not only meets the clients’ functional needs but also serves as a daily sanctuary. The carefully chosen materials and lighting design enable the space to shift its character with the changing light of day.
“Trust the process and it will all come together,” the home owners shared. “Sometimes we just stand here and think, ‘Wow, this is lovely!'”
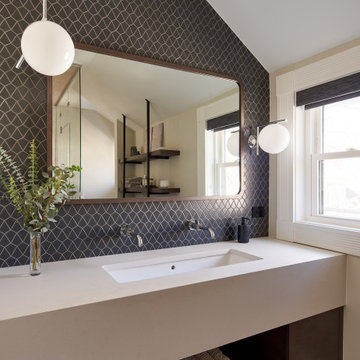
Ispirazione per una stanza da bagno padronale contemporanea di medie dimensioni con nessun'anta, piastrelle nere, piastrelle in gres porcellanato, pareti bianche, pavimento in gres porcellanato, porta doccia a battente, top beige, panca da doccia, un lavabo, mobile bagno sospeso, soffitto a volta, ante marroni, doccia a filo pavimento, WC monopezzo, lavabo sottopiano, top in quarzo composito e pavimento grigio

Urban cabin lifestyle. It will be compact, light-filled, clever, practical, simple, sustainable, and a dream to live in. It will have a well designed floor plan and beautiful details to create everyday astonishment. Life in the city can be both fulfilling and delightful mixed with natural materials and a touch of glamour.
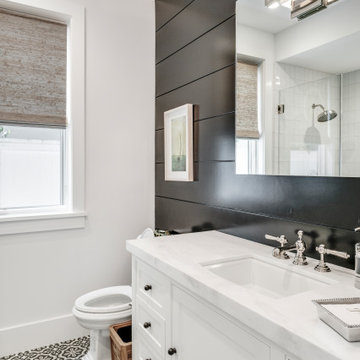
Ispirazione per una piccola stanza da bagno stile marino con ante bianche, piastrelle nere, pavimento in cementine, top in marmo e top bianco
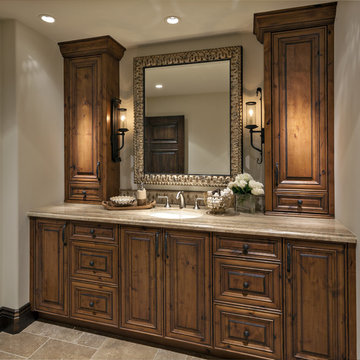
Pam Singleton | Image Photography
Foto di una stanza da bagno con doccia mediterranea di medie dimensioni con ante con bugna sagomata, ante in legno scuro, piastrelle nere, piastrelle in pietra, pareti bianche, pavimento in travertino, lavabo sottopiano, top in granito, pavimento beige e top grigio
Foto di una stanza da bagno con doccia mediterranea di medie dimensioni con ante con bugna sagomata, ante in legno scuro, piastrelle nere, piastrelle in pietra, pareti bianche, pavimento in travertino, lavabo sottopiano, top in granito, pavimento beige e top grigio
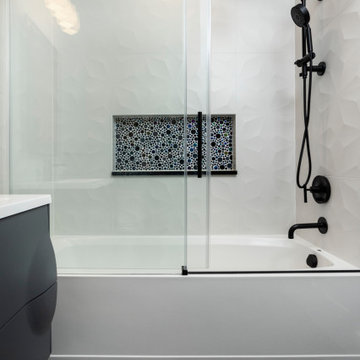
A space perfect for relaxation—that's the ambiance this recent Evanston bathroom remodeling creates.
The walls painted in lazy gray provide a serene backdrop while the metallic mosaic black tiles in the niche above the shower bath deliver a striking feel. The white matte ceramic tiles on the shower wall provide a perfect balance to the boldness of the metallic mosaic black tiles in the niche.
The 30-inch bathroom vanity in Light Gray finishing contributes to an upgraded sense of style. Dark and bold black tiles bring an industrial edge to the bathroom flooring. The oxidized metal look and matte finish enhance the contemporary quality of these porcelain tiles, creating depth and dimension that captivate the eye.
To complete the look, the vanity lighting gives off a custom feel with its trio of faceted shades and minimalist form. The matte black bathroom accessories serve as the perfect finishing touch, solidifying the overall design with a harmonious blend of style and practicality.
Project designed by Chi Renovation & Design, a renowned renovation firm based in Skokie. We specialize in general contracting, kitchen and bath remodeling, and design & build services. We cater to the entire Chicago area and its surrounding suburbs, with emphasis on the North Side and North Shore regions. You'll find our work from the Loop through Lincoln Park, Skokie, Evanston, Wilmette, and all the way up to Lake Forest.
For more info about Chi Renovation & Design, click here: https://www.chirenovation.com/
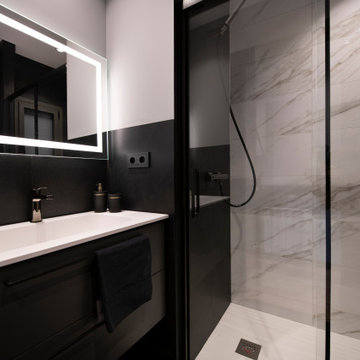
Ispirazione per una piccola stanza da bagno con doccia minimalista con ante lisce, ante nere, doccia alcova, WC sospeso, piastrelle nere, pareti bianche, pavimento in gres porcellanato, lavabo integrato, top in quarzo composito, pavimento bianco, porta doccia a battente, top bianco, un lavabo e mobile bagno sospeso
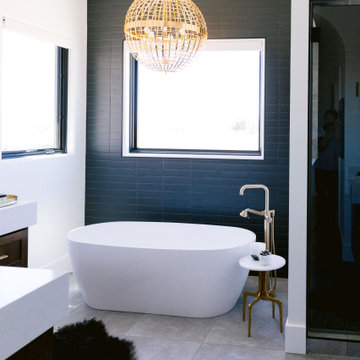
Immagine di una grande stanza da bagno padronale rustica con ante in stile shaker, ante in legno bruno, vasca freestanding, doccia ad angolo, piastrelle nere, pareti bianche, pavimento con piastrelle in ceramica, lavabo sottopiano, top in quarzo composito, pavimento grigio, doccia aperta, top bianco, toilette, due lavabi e mobile bagno incassato
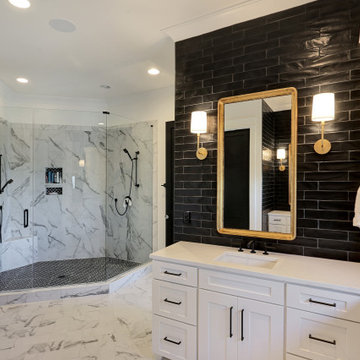
Immagine di una grande stanza da bagno padronale tradizionale con ante con riquadro incassato, ante bianche, doccia doppia, WC monopezzo, piastrelle nere, piastrelle diamantate, pareti nere, pavimento in marmo, lavabo sottopiano, top in quarzo composito, pavimento bianco, porta doccia a battente e top bianco
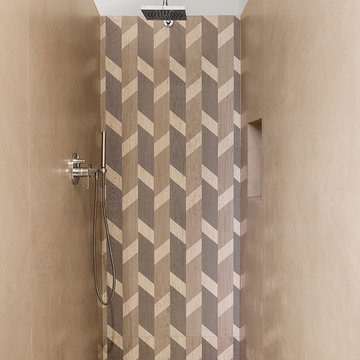
Doccia a filo pavimento con nicchia a muro
Foto di Simone Nocetti
Esempio di una piccola stanza da bagno con doccia industriale con doccia a filo pavimento, piastrelle nere, piastrelle in gres porcellanato, pareti bianche e lavabo a bacinella
Esempio di una piccola stanza da bagno con doccia industriale con doccia a filo pavimento, piastrelle nere, piastrelle in gres porcellanato, pareti bianche e lavabo a bacinella

Mariano & Co.,LLC completed a Full Master Bathroom Remodel. Removed the tub shower combo and created a Large Walk-In Shower with a Stacked Stone feature wall on the outside. All New Cabinets, Quartz Counter tops, Lighting, and Completed with Wood Plank Tile Flooring.
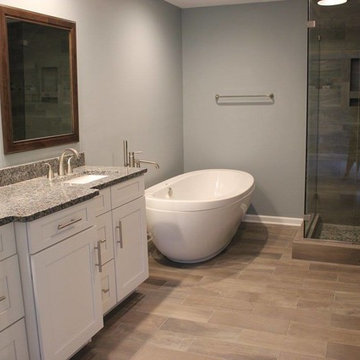
Idee per una grande stanza da bagno padronale chic con ante in stile shaker, ante bianche, vasca freestanding, doccia alcova, WC a due pezzi, piastrelle beige, piastrelle nere, piastrelle grigie, piastrelle in gres porcellanato, pareti grigie, pavimento in gres porcellanato, lavabo sottopiano, top in granito, pavimento marrone e porta doccia a battente
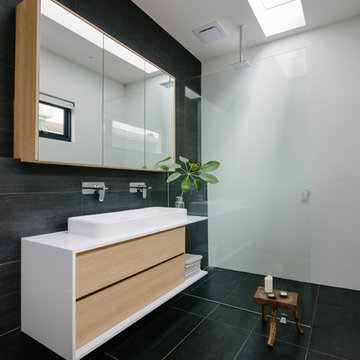
Belinda Monck Photographer
Ispirazione per una stanza da bagno padronale minimal di medie dimensioni con lavabo a bacinella, ante lisce, ante in legno chiaro, top in quarzo composito, doccia a filo pavimento, piastrelle nere, piastrelle in gres porcellanato, pareti bianche, pavimento in gres porcellanato e top bianco
Ispirazione per una stanza da bagno padronale minimal di medie dimensioni con lavabo a bacinella, ante lisce, ante in legno chiaro, top in quarzo composito, doccia a filo pavimento, piastrelle nere, piastrelle in gres porcellanato, pareti bianche, pavimento in gres porcellanato e top bianco
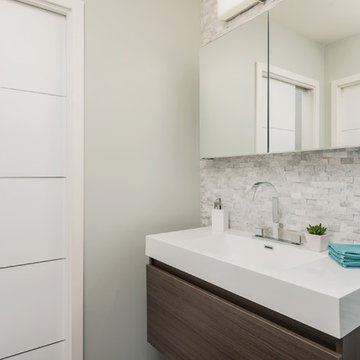
Remodel featuring a modern master bathroom with grey oak single vanity, high-end chrome fixtures, marble mosaic accent wall, top of the line Toto toilet, black ceramic shower tile enclosure with custom designed shower door. Photo by Exceptional Frames.
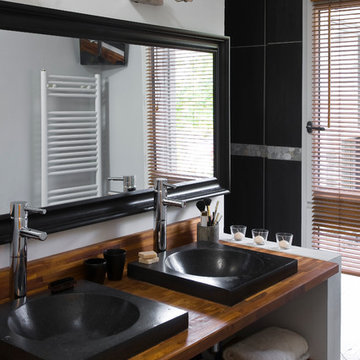
Photographe Julien Clapot
Architecte Alban Tollu
Ispirazione per una stanza da bagno contemporanea di medie dimensioni con lavabo da incasso, top in legno, pareti bianche, nessun'anta, ante in legno scuro, piastrelle grigie e piastrelle nere
Ispirazione per una stanza da bagno contemporanea di medie dimensioni con lavabo da incasso, top in legno, pareti bianche, nessun'anta, ante in legno scuro, piastrelle grigie e piastrelle nere
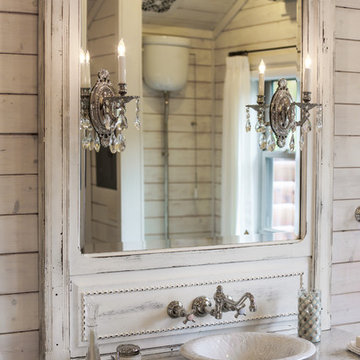
Designed by Melodie Durham of Durham Designs & Consulting, LLC.
Photo by Livengood Photographs [www.livengoodphotographs.com/design].
Immagine di una piccola stanza da bagno padronale shabby-chic style con ante lisce, ante bianche, vasca con piedi a zampa di leone, WC a due pezzi, piastrelle nere, piastrelle in gres porcellanato, pareti bianche, pavimento in gres porcellanato, lavabo a bacinella e top in marmo
Immagine di una piccola stanza da bagno padronale shabby-chic style con ante lisce, ante bianche, vasca con piedi a zampa di leone, WC a due pezzi, piastrelle nere, piastrelle in gres porcellanato, pareti bianche, pavimento in gres porcellanato, lavabo a bacinella e top in marmo
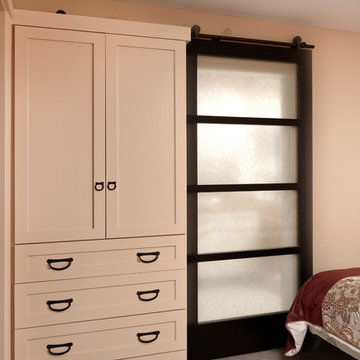
Washington DC Asian-Inspired Master Bath Design by #MeghanBrowne4JenniferGilmer. A custom door with translucent glass panels slides discretely, on barn door hardware, behind a dresser/armoire in the master bedroom. The door frees up floor space in the bath and allows natural light to pour onto the master bedroom. Photography by Bob Narod. http://www.gilmerkitchens.com/
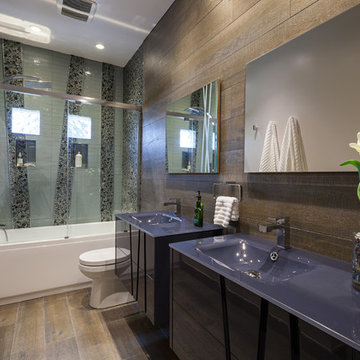
Photos by Christi Nielsen
Esempio di una stanza da bagno padronale design di medie dimensioni con ante lisce, ante in legno bruno, vasca ad alcova, vasca/doccia, WC a due pezzi, piastrelle nere, piastrelle verdi, piastrelle di ciottoli, pareti marroni, pavimento in legno massello medio, lavabo integrato e top in vetro
Esempio di una stanza da bagno padronale design di medie dimensioni con ante lisce, ante in legno bruno, vasca ad alcova, vasca/doccia, WC a due pezzi, piastrelle nere, piastrelle verdi, piastrelle di ciottoli, pareti marroni, pavimento in legno massello medio, lavabo integrato e top in vetro
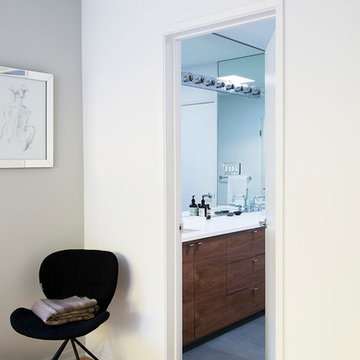
Photos by Philippe Le Berre
Idee per una grande stanza da bagno per bambini minimalista con lavabo da incasso, ante lisce, ante in legno bruno, top in superficie solida, vasca freestanding, doccia ad angolo, WC monopezzo, piastrelle nere, piastrelle in pietra, pareti grigie e pavimento in ardesia
Idee per una grande stanza da bagno per bambini minimalista con lavabo da incasso, ante lisce, ante in legno bruno, top in superficie solida, vasca freestanding, doccia ad angolo, WC monopezzo, piastrelle nere, piastrelle in pietra, pareti grigie e pavimento in ardesia
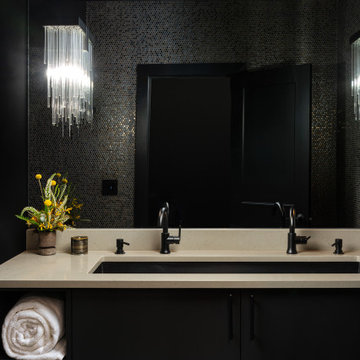
Luxe modern interior design in Westwood, Kansas by ULAH Interiors + Design, Kansas City. This dark and moody guest bath features metallic mosaic penny tile on three walls. The floating vanity has matte black flat paneled doors.
Stanze da Bagno con piastrelle nere - Foto e idee per arredare
6