Stanze da Bagno con ante nere e piastrelle effetto legno - Foto e idee per arredare
Filtra anche per:
Budget
Ordina per:Popolari oggi
1 - 20 di 46 foto
1 di 3

We carried in the same stone for the vanity in the guest bathroom as well as a fluted wood-look porcelain tiles to add warmth to the walls. In here, we opted for a floating vanity to add a delicate touch.

Upon stepping into this stylish japandi modern fusion bathroom nestled in the heart of Pasadena, you are instantly greeted by the unique visual journey of maple ribbon tiles These tiles create an inviting path that extends from the entrance of the bathroom, leading you all the way to the shower. They artistically cover half the wall, adding warmth and texture to the space. Indeed, creating a japandi modern fusion style that combines the best of both worlds. You might just even say japandi bathroom with a modern twist.
Elegance and Boldness
Above the tiles, the walls are bathed in fresh white paint. Particularly, he crisp whiteness of the paint complements the earthy tones of the maple tiles, resulting in a harmonious blend of simplicity and elegance.
Moving forward, you encounter the vanity area, featuring dual sinks. Each sink is enhanced by flattering vanity mirror lighting. This creates a well-lit space, perfect for grooming routines.
Balanced Contrast
Adding a contemporary touch, custom black cabinets sit beneath and in between the sinks. Obviously, they offer ample storage while providing each sink its private space. Even so, bronze handles adorn these cabinets, adding a sophisticated touch that echoes the bathroom’s understated luxury.
The journey continues towards the shower area, where your eye is drawn to the striking charcoal subway tiles. Clearly, these tiles add a modern edge to the shower’s back wall. Alongside, a built-in ledge subtly integrates lighting, adding both functionality and a touch of ambiance.
The shower’s side walls continue the narrative of the maple ribbon tiles from the main bathroom area. Definitely, their warm hues against the cool charcoal subway tiles create a visual contrast that’s both appealing and invigorating.
Beautiful Details
Adding to the seamless design is a sleek glass sliding shower door. Apart from this, this transparent element allows light to flow freely, enhancing the overall brightness of the space. In addition, a bronze handheld shower head complements the other bronze elements in the room, tying the design together beautifully.
Underfoot, you’ll find luxurious tile flooring. Furthermore, this material not only adds to the room’s opulence but also provides a durable, easy-to-maintain surface.
Finally, the entire japandi modern fusion bathroom basks in the soft glow of recessed LED lighting. Without a doubt, this lighting solution adds depth and dimension to the space, accentuating the unique features of the bathroom design. Unquestionably, making this bathroom have a japandi bathroom with a modern twist.

Master ensuite features a black vanity with modern brushed gold pulls, white quartz counter top, brushed gold faucets, aged gold brass wall sconces, black framed rectangular mirrors against a ceramic tile wood design wall.
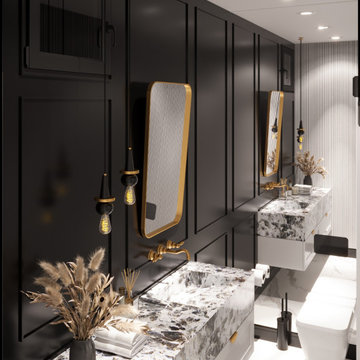
Immagine di una stanza da bagno per bambini di medie dimensioni con consolle stile comò, ante nere, piastrelle nere, piastrelle effetto legno, lavabo integrato, top in marmo, top bianco, un lavabo e mobile bagno incassato
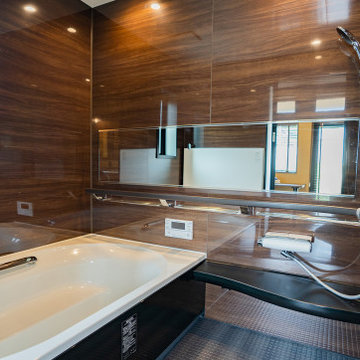
Esempio di una stanza da bagno padronale industriale con zona vasca/doccia separata, pareti marroni, pavimento grigio, ante nere, vasca ad alcova, piastrelle marroni, piastrelle effetto legno, top nero, mobile bagno incassato e pannellatura

This primary suite bathroom is a tranquil retreat, you feel it from the moment you step inside! Though the color scheme is soft and muted, the dark vanity and luxe gold fixtures add the perfect touch of drama. Wood look wall tile mimics the lines of the ceiling paneling, bridging the rustic and contemporary elements of the space.
The large free-standing tub is an inviting place to unwind and enjoy a spectacular view of the surrounding trees. To accommodate plumbing for the wall-mounted tub filler, we bumped out the wall under the window, which also created a nice ledge for items like plants or candles.
We installed a mosaic hexagon floor tile in the bathroom, continuing it through the spacious walk-in shower. A small format tile like this is slip resistant and creates a modern, elevated look while maintaining a classic appeal. The homeowners selected a luxurious rain shower, and a handheld shower head which provides a more versatile and convenient option for showering.
Reconfiguring the vanity’s L-shaped layout opened the space visually, but still allowed ample room for double sinks. To supplement the under counter storage, we added recessed medicine cabinets above the sinks. Concealed behind their beveled, matte black mirrors, they are a refined update to the bulkier medicine cabinets of the past.
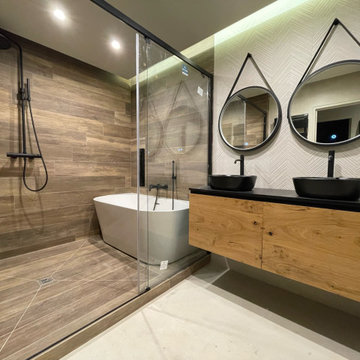
Exécution
Ispirazione per una stanza da bagno padronale design di medie dimensioni con ante nere, vasca freestanding, zona vasca/doccia separata, piastrelle beige, piastrelle effetto legno, pareti beige, pavimento con piastrelle effetto legno, lavabo da incasso, top piastrellato, porta doccia scorrevole, top nero, due lavabi, mobile bagno sospeso e soffitto ribassato
Ispirazione per una stanza da bagno padronale design di medie dimensioni con ante nere, vasca freestanding, zona vasca/doccia separata, piastrelle beige, piastrelle effetto legno, pareti beige, pavimento con piastrelle effetto legno, lavabo da incasso, top piastrellato, porta doccia scorrevole, top nero, due lavabi, mobile bagno sospeso e soffitto ribassato

Complete redesign of bathroom, custom designed and built vanity. Wall mirror with integrated light. Wood look tile in shower.
Idee per una stanza da bagno con doccia contemporanea di medie dimensioni con ante nere, doccia alcova, lavabo sottopiano, top in superficie solida, porta doccia a battente, top nero, ante lisce, WC a due pezzi, piastrelle marroni, piastrelle effetto legno, pareti bianche, pavimento beige, un lavabo e mobile bagno sospeso
Idee per una stanza da bagno con doccia contemporanea di medie dimensioni con ante nere, doccia alcova, lavabo sottopiano, top in superficie solida, porta doccia a battente, top nero, ante lisce, WC a due pezzi, piastrelle marroni, piastrelle effetto legno, pareti bianche, pavimento beige, un lavabo e mobile bagno sospeso

This Very small Bathroom was a Unique task as Many factors were Dealt with Before the Job could Even begin. But we took a 1930 Craftsman Bathroom and turned into a Modern Bathroom That Will last another 60 plus years
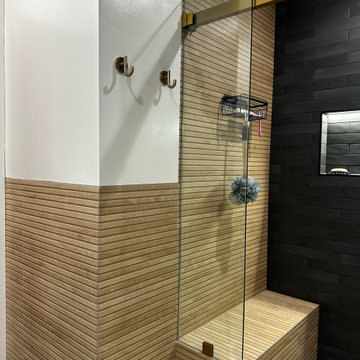
Upon stepping into this stylish japandi modern fusion bathroom nestled in the heart of Pasadena, you are instantly greeted by the unique visual journey of maple ribbon tiles These tiles create an inviting path that extends from the entrance of the bathroom, leading you all the way to the shower. They artistically cover half the wall, adding warmth and texture to the space. Indeed, creating a japandi modern fusion style that combines the best of both worlds. You might just even say japandi bathroom with a modern twist.
Elegance and Boldness
Above the tiles, the walls are bathed in fresh white paint. Particularly, he crisp whiteness of the paint complements the earthy tones of the maple tiles, resulting in a harmonious blend of simplicity and elegance.
Moving forward, you encounter the vanity area, featuring dual sinks. Each sink is enhanced by flattering vanity mirror lighting. This creates a well-lit space, perfect for grooming routines.
Balanced Contrast
Adding a contemporary touch, custom black cabinets sit beneath and in between the sinks. Obviously, they offer ample storage while providing each sink its private space. Even so, bronze handles adorn these cabinets, adding a sophisticated touch that echoes the bathroom’s understated luxury.
The journey continues towards the shower area, where your eye is drawn to the striking charcoal subway tiles. Clearly, these tiles add a modern edge to the shower’s back wall. Alongside, a built-in ledge subtly integrates lighting, adding both functionality and a touch of ambiance.
The shower’s side walls continue the narrative of the maple ribbon tiles from the main bathroom area. Definitely, their warm hues against the cool charcoal subway tiles create a visual contrast that’s both appealing and invigorating.
Beautiful Details
Adding to the seamless design is a sleek glass sliding shower door. Apart from this, this transparent element allows light to flow freely, enhancing the overall brightness of the space. In addition, a bronze handheld shower head complements the other bronze elements in the room, tying the design together beautifully.
Underfoot, you’ll find luxurious tile flooring. Furthermore, this material not only adds to the room’s opulence but also provides a durable, easy-to-maintain surface.
Finally, the entire japandi modern fusion bathroom basks in the soft glow of recessed LED lighting. Without a doubt, this lighting solution adds depth and dimension to the space, accentuating the unique features of the bathroom design. Unquestionably, making this bathroom have a japandi bathroom with a modern twist.

Luxury en-suite with full size rain shower, pedestal freestanding bathtub. Wood, slate & limestone tiles creating an opulent environment. Wood theme is echoed in the feature wall fresco of Tropical Forests and verdant interior planting creating a sense of calm and peace. Subtle bathroom lighting, downlights and floor uplights cast light against the wall and floor for evening bathing.
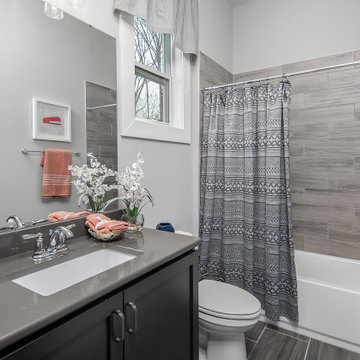
A bathroom in Charlotte with wood floor tile, gray wall paint, and a black built-in vanity.
Ispirazione per una stanza da bagno per bambini chic di medie dimensioni con ante con riquadro incassato, ante nere, vasca/doccia, piastrelle effetto legno, pareti grigie, pavimento con piastrelle effetto legno, lavabo sottopiano, doccia con tenda, un lavabo e mobile bagno incassato
Ispirazione per una stanza da bagno per bambini chic di medie dimensioni con ante con riquadro incassato, ante nere, vasca/doccia, piastrelle effetto legno, pareti grigie, pavimento con piastrelle effetto legno, lavabo sottopiano, doccia con tenda, un lavabo e mobile bagno incassato
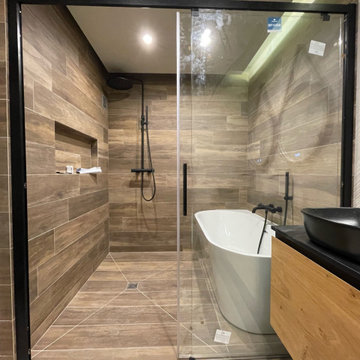
Exécution
Esempio di una stanza da bagno padronale minimal di medie dimensioni con ante nere, vasca freestanding, zona vasca/doccia separata, piastrelle beige, piastrelle effetto legno, pareti beige, pavimento con piastrelle effetto legno, lavabo da incasso, top piastrellato, porta doccia scorrevole, top nero, due lavabi, mobile bagno sospeso e soffitto ribassato
Esempio di una stanza da bagno padronale minimal di medie dimensioni con ante nere, vasca freestanding, zona vasca/doccia separata, piastrelle beige, piastrelle effetto legno, pareti beige, pavimento con piastrelle effetto legno, lavabo da incasso, top piastrellato, porta doccia scorrevole, top nero, due lavabi, mobile bagno sospeso e soffitto ribassato
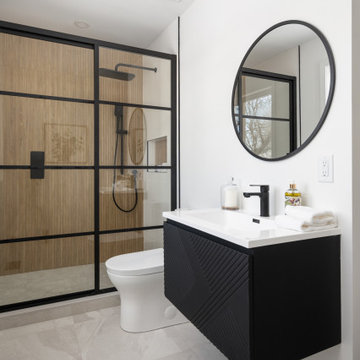
Boasting a modern yet warm interior design, this house features the highly desired open concept layout that seamlessly blends functionality and style, but yet has a private family room away from the main living space. The family has a unique fireplace accent wall that is a real show stopper. The spacious kitchen is a chef's delight, complete with an induction cook-top, built-in convection oven and microwave and an oversized island, and gorgeous quartz countertops. With three spacious bedrooms, including a luxurious master suite, this home offers plenty of space for family and guests. This home is truly a must-see!
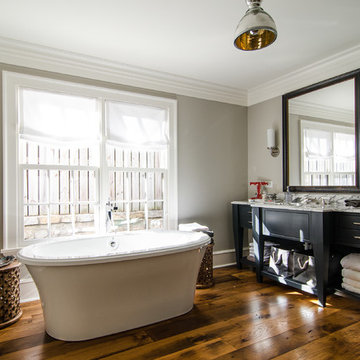
Esempio di una stanza da bagno classica con lavabo da incasso, ante lisce, ante nere, top in marmo, vasca freestanding, piastrelle beige e piastrelle effetto legno
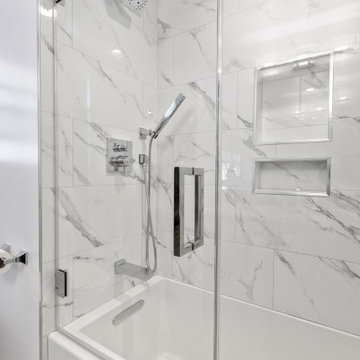
• White marble countertop
• Silver Fixtures
• Large Mirror
• Medicine Cabinet
• Modern Vanity
• Marble Hexagon Tiles
• Vanity Light
• Corner Shower
• Marble Shower Tiles
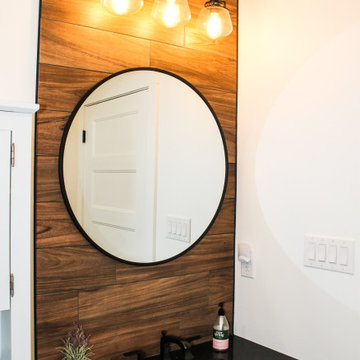
This bathroom is perfectly tailored to our client's sleek, modern style.
Ispirazione per una stanza da bagno padronale industriale con ante nere, piastrelle effetto legno, pavimento in cemento, pavimento grigio, top nero, un lavabo, mobile bagno incassato e pareti bianche
Ispirazione per una stanza da bagno padronale industriale con ante nere, piastrelle effetto legno, pavimento in cemento, pavimento grigio, top nero, un lavabo, mobile bagno incassato e pareti bianche
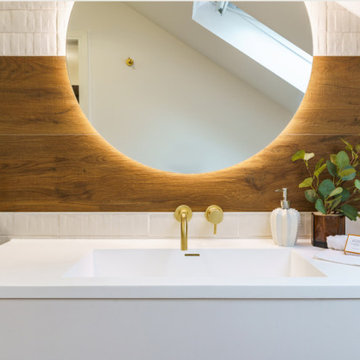
luxury masculine vanity
Ispirazione per una stanza da bagno minimalista di medie dimensioni con ante lisce, ante nere, vasca freestanding, doccia aperta, WC sospeso, piastrelle marroni, piastrelle effetto legno, pareti grigie, lavabo integrato, pavimento grigio, porta doccia a battente, un lavabo e mobile bagno sospeso
Ispirazione per una stanza da bagno minimalista di medie dimensioni con ante lisce, ante nere, vasca freestanding, doccia aperta, WC sospeso, piastrelle marroni, piastrelle effetto legno, pareti grigie, lavabo integrato, pavimento grigio, porta doccia a battente, un lavabo e mobile bagno sospeso
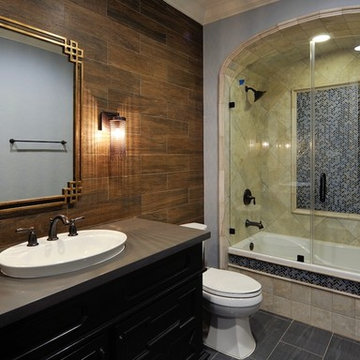
Esempio di una stanza da bagno classica con consolle stile comò, ante nere, vasca/doccia, piastrelle effetto legno, pareti grigie, pavimento grigio, porta doccia a battente, top grigio, un lavabo, mobile bagno incassato, pavimento con piastrelle in ceramica e lavabo da incasso
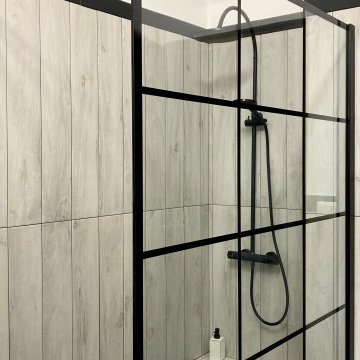
Dettaglio della doccia ad angolo aperta, misure 90x120.
La nicchia esistente ha permesso di creare un appoggio per i saponi, realizzato in muratura.
Ispirazione per una stanza da bagno con doccia industriale di medie dimensioni con consolle stile comò, ante nere, doccia ad angolo, piastrelle beige, pareti bianche, pavimento in gres porcellanato, lavabo sospeso, pavimento beige, doccia aperta, un lavabo, mobile bagno freestanding, boiserie, piastrelle effetto legno e WC sospeso
Ispirazione per una stanza da bagno con doccia industriale di medie dimensioni con consolle stile comò, ante nere, doccia ad angolo, piastrelle beige, pareti bianche, pavimento in gres porcellanato, lavabo sospeso, pavimento beige, doccia aperta, un lavabo, mobile bagno freestanding, boiserie, piastrelle effetto legno e WC sospeso
Stanze da Bagno con ante nere e piastrelle effetto legno - Foto e idee per arredare
1