Stanze da Bagno con piastrelle diamantate - Foto e idee per arredare
Filtra anche per:
Budget
Ordina per:Popolari oggi
1 - 20 di 20 foto
1 di 3

This 6,000sf luxurious custom new construction 5-bedroom, 4-bath home combines elements of open-concept design with traditional, formal spaces, as well. Tall windows, large openings to the back yard, and clear views from room to room are abundant throughout. The 2-story entry boasts a gently curving stair, and a full view through openings to the glass-clad family room. The back stair is continuous from the basement to the finished 3rd floor / attic recreation room.
The interior is finished with the finest materials and detailing, with crown molding, coffered, tray and barrel vault ceilings, chair rail, arched openings, rounded corners, built-in niches and coves, wide halls, and 12' first floor ceilings with 10' second floor ceilings.
It sits at the end of a cul-de-sac in a wooded neighborhood, surrounded by old growth trees. The homeowners, who hail from Texas, believe that bigger is better, and this house was built to match their dreams. The brick - with stone and cast concrete accent elements - runs the full 3-stories of the home, on all sides. A paver driveway and covered patio are included, along with paver retaining wall carved into the hill, creating a secluded back yard play space for their young children.
Project photography by Kmieick Imagery.
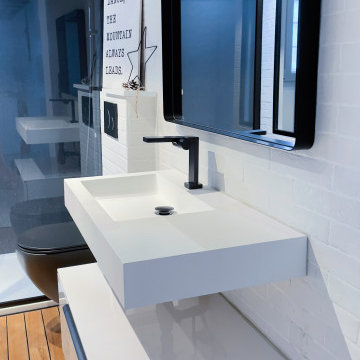
Belle salle d'eau contemporaine et agréable à vivre avec grande douche de plein pied et verrière style atelier.
Rénovation complète
Foto di un'ampia stanza da bagno con doccia contemporanea con doccia a filo pavimento, WC sospeso, ante bianche, piastrelle bianche, piastrelle diamantate, pareti bianche, parquet chiaro, lavabo a consolle, pavimento marrone, top bianco, un lavabo, mobile bagno sospeso e pareti in mattoni
Foto di un'ampia stanza da bagno con doccia contemporanea con doccia a filo pavimento, WC sospeso, ante bianche, piastrelle bianche, piastrelle diamantate, pareti bianche, parquet chiaro, lavabo a consolle, pavimento marrone, top bianco, un lavabo, mobile bagno sospeso e pareti in mattoni
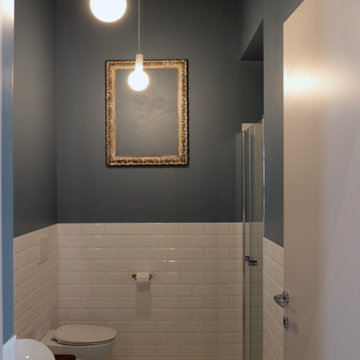
Nel nuovo bagno, al centro della stanza, un tappeto di cementine di graniglia realizzato con il pavimento originale, pareti e soffitto pitturate di un blu intenso e una console vintage trasformata in mobile bagno.
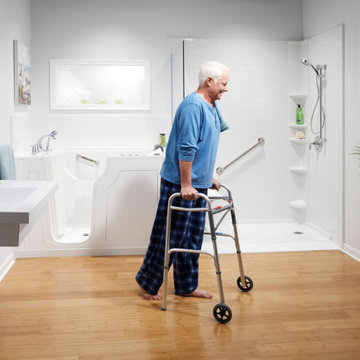
Immagine di una grande stanza da bagno padronale tradizionale con vasca ad angolo, zona vasca/doccia separata, piastrelle bianche, piastrelle diamantate, parquet chiaro, lavabo sospeso, top in quarzo composito, pavimento marrone, doccia aperta, top bianco, un lavabo e mobile bagno sospeso
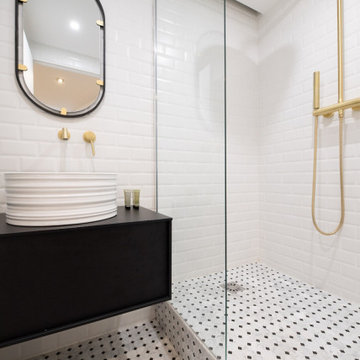
Ispirazione per una stanza da bagno con doccia di medie dimensioni con ante nere, doccia aperta, piastrelle bianche, piastrelle diamantate, pareti bianche, pavimento con piastrelle a mosaico, lavabo a bacinella, top in legno, pavimento grigio, top nero, un lavabo, mobile bagno sospeso, ante lisce, WC a due pezzi e doccia aperta
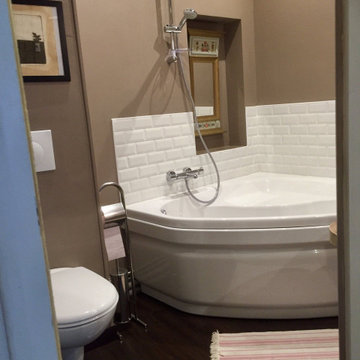
Salle de bains avec baignoire d'angle.
Esempio di una stanza da bagno con doccia di medie dimensioni con vasca ad angolo, WC sospeso, piastrelle bianche, piastrelle diamantate, pareti marroni, pavimento in bambù, lavabo a consolle, pavimento marrone e due lavabi
Esempio di una stanza da bagno con doccia di medie dimensioni con vasca ad angolo, WC sospeso, piastrelle bianche, piastrelle diamantate, pareti marroni, pavimento in bambù, lavabo a consolle, pavimento marrone e due lavabi
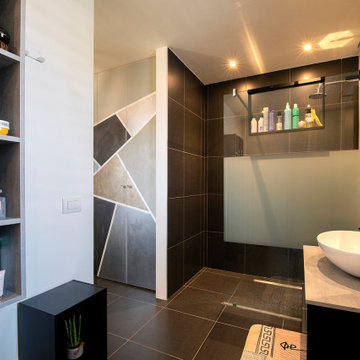
Ispirazione per una grande stanza da bagno padronale eclettica con ante lisce, ante nere, vasca ad alcova, doccia aperta, WC a due pezzi, piastrelle bianche, piastrelle diamantate, pareti bianche, pavimento in gres porcellanato, lavabo a bacinella, top in marmo, pavimento nero, doccia aperta, top bianco, un lavabo e mobile bagno sospeso
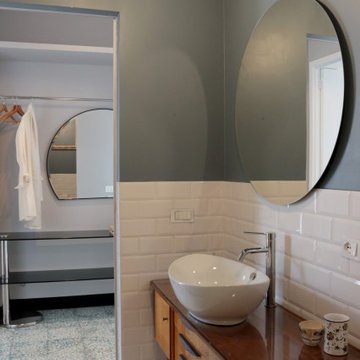
Nel nuovo bagno, al centro della stanza, un tappeto di cementine di graniglia realizzato con il pavimento originale, pareti e soffitto pitturate di un blu intenso e una console vintage trasformata in mobile bagno.
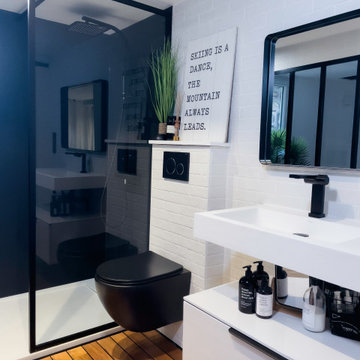
Belle salle d'eau contemporaine et agréable à vivre avec grande douche de plein pied et verrière style atelier.
Rénovation complète
Foto di un'ampia stanza da bagno con doccia minimal con doccia a filo pavimento, WC sospeso, ante bianche, piastrelle bianche, piastrelle diamantate, pareti bianche, parquet chiaro, lavabo a consolle, pavimento marrone, top bianco, un lavabo, mobile bagno sospeso e pareti in mattoni
Foto di un'ampia stanza da bagno con doccia minimal con doccia a filo pavimento, WC sospeso, ante bianche, piastrelle bianche, piastrelle diamantate, pareti bianche, parquet chiaro, lavabo a consolle, pavimento marrone, top bianco, un lavabo, mobile bagno sospeso e pareti in mattoni

This 6,000sf luxurious custom new construction 5-bedroom, 4-bath home combines elements of open-concept design with traditional, formal spaces, as well. Tall windows, large openings to the back yard, and clear views from room to room are abundant throughout. The 2-story entry boasts a gently curving stair, and a full view through openings to the glass-clad family room. The back stair is continuous from the basement to the finished 3rd floor / attic recreation room.
The interior is finished with the finest materials and detailing, with crown molding, coffered, tray and barrel vault ceilings, chair rail, arched openings, rounded corners, built-in niches and coves, wide halls, and 12' first floor ceilings with 10' second floor ceilings.
It sits at the end of a cul-de-sac in a wooded neighborhood, surrounded by old growth trees. The homeowners, who hail from Texas, believe that bigger is better, and this house was built to match their dreams. The brick - with stone and cast concrete accent elements - runs the full 3-stories of the home, on all sides. A paver driveway and covered patio are included, along with paver retaining wall carved into the hill, creating a secluded back yard play space for their young children.
Project photography by Kmieick Imagery.
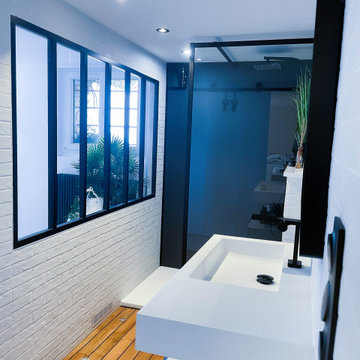
Belle salle d'eau contemporaine et agréable à vivre avec grande douche de plein pied et verrière style atelier.
Rénovation complète
Idee per un'ampia stanza da bagno con doccia design con doccia a filo pavimento, WC sospeso, ante bianche, piastrelle bianche, piastrelle diamantate, pareti bianche, parquet chiaro, lavabo a consolle, pavimento marrone, top bianco, un lavabo, mobile bagno sospeso e pareti in mattoni
Idee per un'ampia stanza da bagno con doccia design con doccia a filo pavimento, WC sospeso, ante bianche, piastrelle bianche, piastrelle diamantate, pareti bianche, parquet chiaro, lavabo a consolle, pavimento marrone, top bianco, un lavabo, mobile bagno sospeso e pareti in mattoni
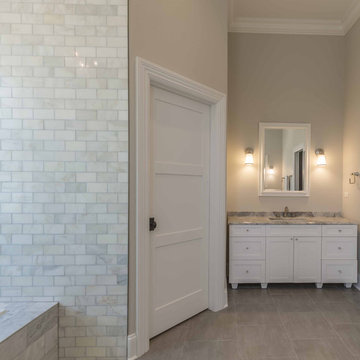
This 6,000sf luxurious custom new construction 5-bedroom, 4-bath home combines elements of open-concept design with traditional, formal spaces, as well. Tall windows, large openings to the back yard, and clear views from room to room are abundant throughout. The 2-story entry boasts a gently curving stair, and a full view through openings to the glass-clad family room. The back stair is continuous from the basement to the finished 3rd floor / attic recreation room.
The interior is finished with the finest materials and detailing, with crown molding, coffered, tray and barrel vault ceilings, chair rail, arched openings, rounded corners, built-in niches and coves, wide halls, and 12' first floor ceilings with 10' second floor ceilings.
It sits at the end of a cul-de-sac in a wooded neighborhood, surrounded by old growth trees. The homeowners, who hail from Texas, believe that bigger is better, and this house was built to match their dreams. The brick - with stone and cast concrete accent elements - runs the full 3-stories of the home, on all sides. A paver driveway and covered patio are included, along with paver retaining wall carved into the hill, creating a secluded back yard play space for their young children.
Project photography by Kmieick Imagery.
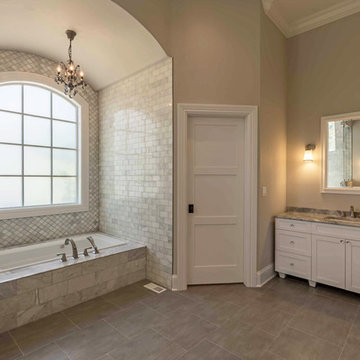
This 6,000sf luxurious custom new construction 5-bedroom, 4-bath home combines elements of open-concept design with traditional, formal spaces, as well. Tall windows, large openings to the back yard, and clear views from room to room are abundant throughout. The 2-story entry boasts a gently curving stair, and a full view through openings to the glass-clad family room. The back stair is continuous from the basement to the finished 3rd floor / attic recreation room.
The interior is finished with the finest materials and detailing, with crown molding, coffered, tray and barrel vault ceilings, chair rail, arched openings, rounded corners, built-in niches and coves, wide halls, and 12' first floor ceilings with 10' second floor ceilings.
It sits at the end of a cul-de-sac in a wooded neighborhood, surrounded by old growth trees. The homeowners, who hail from Texas, believe that bigger is better, and this house was built to match their dreams. The brick - with stone and cast concrete accent elements - runs the full 3-stories of the home, on all sides. A paver driveway and covered patio are included, along with paver retaining wall carved into the hill, creating a secluded back yard play space for their young children.
Project photography by Kmieick Imagery.
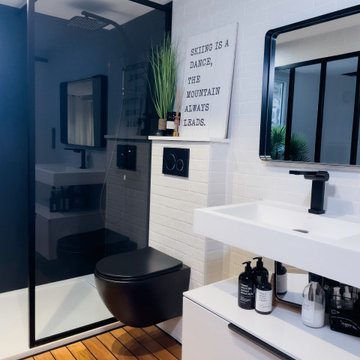
Belle salle d'eau contemporaine et agréable à vivre avec grande douche de plein pied et verrière style atelier.
Rénovation complète
Esempio di un'ampia stanza da bagno con doccia minimal con doccia a filo pavimento, WC sospeso, ante bianche, piastrelle bianche, piastrelle diamantate, pareti bianche, parquet chiaro, lavabo a consolle, pavimento marrone, top bianco, un lavabo, mobile bagno sospeso e pareti in mattoni
Esempio di un'ampia stanza da bagno con doccia minimal con doccia a filo pavimento, WC sospeso, ante bianche, piastrelle bianche, piastrelle diamantate, pareti bianche, parquet chiaro, lavabo a consolle, pavimento marrone, top bianco, un lavabo, mobile bagno sospeso e pareti in mattoni
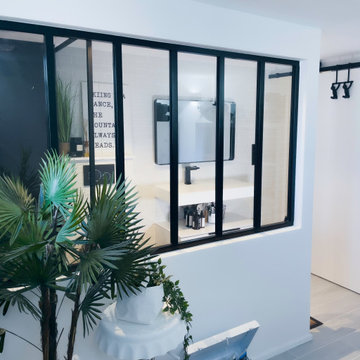
Belle salle d'eau contemporaine et agréable à vivre avec grande douche de plein pied et verrière style atelier.
Rénovation complète
Ispirazione per un'ampia stanza da bagno con doccia design con doccia a filo pavimento, WC sospeso, ante bianche, piastrelle bianche, piastrelle diamantate, pareti bianche, parquet chiaro, lavabo a consolle, pavimento marrone, top bianco, un lavabo, mobile bagno sospeso e pareti in mattoni
Ispirazione per un'ampia stanza da bagno con doccia design con doccia a filo pavimento, WC sospeso, ante bianche, piastrelle bianche, piastrelle diamantate, pareti bianche, parquet chiaro, lavabo a consolle, pavimento marrone, top bianco, un lavabo, mobile bagno sospeso e pareti in mattoni
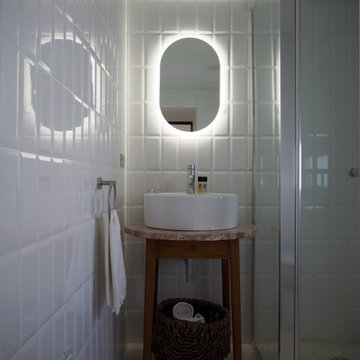
Nei bagni dei mobiletti restaurati dal falegname di fiducia e trasformati in mobile bagno e un rivestimento di mattonelle bianche montate in verticale per slanciare gli ambienti.
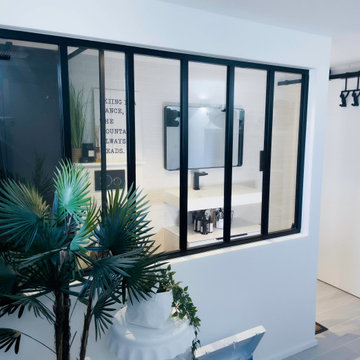
Belle salle d'eau contemporaine et agréable à vivre avec grande douche de plein pied et verrière style atelier.
Rénovation complète
Esempio di un'ampia stanza da bagno con doccia contemporanea con doccia a filo pavimento, WC sospeso, ante bianche, piastrelle bianche, piastrelle diamantate, pareti bianche, parquet chiaro, lavabo a consolle, pavimento marrone, top bianco, un lavabo, mobile bagno sospeso e pareti in mattoni
Esempio di un'ampia stanza da bagno con doccia contemporanea con doccia a filo pavimento, WC sospeso, ante bianche, piastrelle bianche, piastrelle diamantate, pareti bianche, parquet chiaro, lavabo a consolle, pavimento marrone, top bianco, un lavabo, mobile bagno sospeso e pareti in mattoni
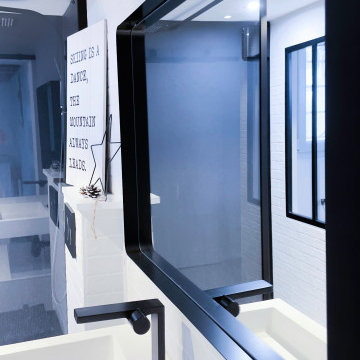
Belle salle d'eau contemporaine et agréable à vivre avec grande douche de plein pied et verrière style atelier.
Rénovation complète
Ispirazione per un'ampia stanza da bagno con doccia contemporanea con doccia a filo pavimento, WC sospeso, ante bianche, piastrelle bianche, piastrelle diamantate, pareti bianche, parquet chiaro, lavabo a consolle, pavimento marrone, top bianco, un lavabo, mobile bagno sospeso e pareti in mattoni
Ispirazione per un'ampia stanza da bagno con doccia contemporanea con doccia a filo pavimento, WC sospeso, ante bianche, piastrelle bianche, piastrelle diamantate, pareti bianche, parquet chiaro, lavabo a consolle, pavimento marrone, top bianco, un lavabo, mobile bagno sospeso e pareti in mattoni
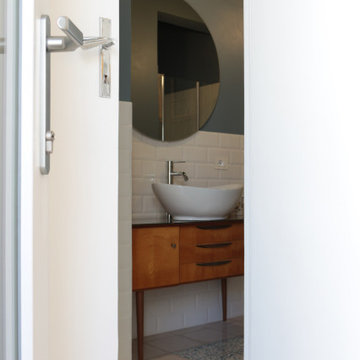
Nel nuovo bagno, al centro della stanza, un tappeto di cementine di graniglia realizzato con il pavimento originale, pareti e soffitto pitturate di un blu intenso e una console vintage trasformata in mobile bagno.
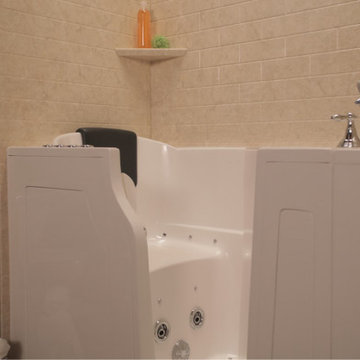
Ispirazione per una grande stanza da bagno padronale chic con vasca ad alcova, piastrelle beige e piastrelle diamantate
Stanze da Bagno con piastrelle diamantate - Foto e idee per arredare
1