Stanze da Bagno con piastrelle bianche e top beige - Foto e idee per arredare
Ordina per:Popolari oggi
41 - 60 di 3.546 foto
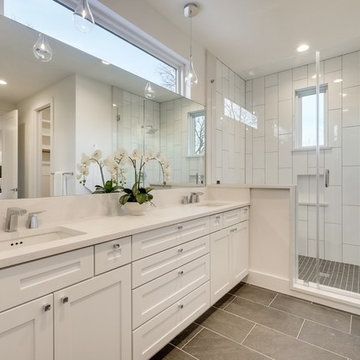
1st floor bathroom
Esempio di una grande stanza da bagno padronale minimalista con ante in stile shaker, ante bianche, doccia alcova, piastrelle bianche, piastrelle in gres porcellanato, pareti beige, pavimento in laminato, lavabo sottopiano, top in quarzite, pavimento marrone, porta doccia a battente e top beige
Esempio di una grande stanza da bagno padronale minimalista con ante in stile shaker, ante bianche, doccia alcova, piastrelle bianche, piastrelle in gres porcellanato, pareti beige, pavimento in laminato, lavabo sottopiano, top in quarzite, pavimento marrone, porta doccia a battente e top beige

Photographer: Paul Craig
This master bathroom is covered in a beautiful marble tile system that has flecks of gold and silver in the veins. The panelling is in a soft off-white farrow and ball colour. The built in vanity unit and bath have marble countertops with a sleek and sophisticated edge detail. The vanity unit doors have a panel detail of their own with a bevelled mirror panel fitted into the internals. The crystal door knobs of this add another element to the polished chrome taps, towels radiator and shower valves.

Salle de bain rénovée dans des teintes douces : murs peints en rose, faïence blanc brillant type zellige et terrazzo coloré au sol.
Meuble vasque sur mesure en bois et vasque à poser.
Détails noirs.
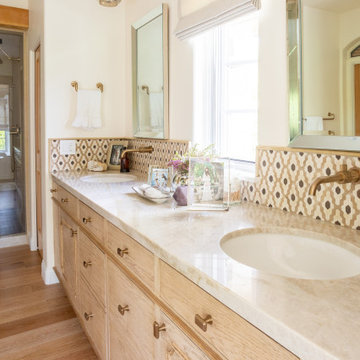
Esempio di una grande stanza da bagno padronale con ante in legno chiaro, vasca freestanding, doccia aperta, WC a due pezzi, piastrelle bianche, piastrelle in gres porcellanato, pareti bianche, parquet chiaro, lavabo sottopiano, top in quarzite, pavimento beige, porta doccia a battente, top beige, panca da doccia, due lavabi e mobile bagno incassato

Hexagon Bathroom, Small Bathrooms Perth, Small Bathroom Renovations Perth, Bathroom Renovations Perth WA, Open Shower, Small Ensuite Ideas, Toilet In Shower, Shower and Toilet Area, Small Bathroom Ideas, Subway and Hexagon Tiles, Wood Vanity Benchtop, Rimless Toilet, Black Vanity Basin
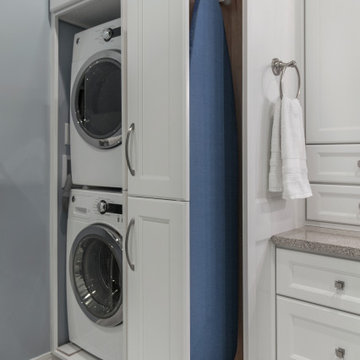
The homeowners wanted a lot in this medium-sized bathroom. They requested a stacking washer and dryer, a place for the ironing board, as much storage as possible along with the mandatory toilet, shower and double vanity. A custom unit spans the whole wall, incorporating the washer and dryer unit in with the vanity. The washer and dryer can be hidden when not in use. The pocket doors can be opened and slid back within the unit when in use, so that the doors are out of the way and also allowing for the needed ventilation when the washer and dryer are in use. Pull-out storage beside the washer and dryer holds laundry supplies as well as an ironing board and iron.
Quartz countertops and marble floors add to the luxurious look of this space.
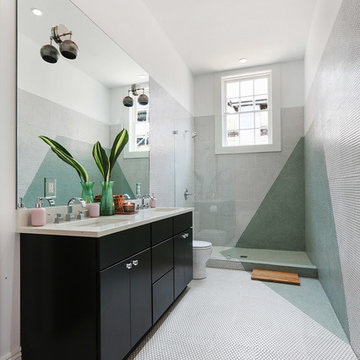
Ispirazione per una stanza da bagno design con ante lisce, ante nere, doccia aperta, piastrelle verdi, piastrelle bianche, piastrelle a mosaico, pareti bianche, pavimento con piastrelle a mosaico, lavabo sottopiano, pavimento bianco, doccia aperta e top beige
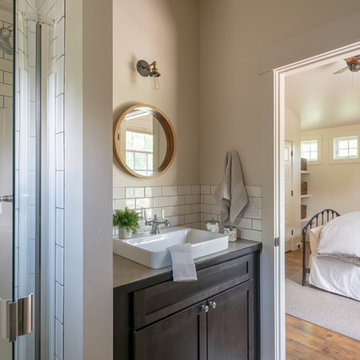
Ispirazione per una piccola stanza da bagno con doccia chic con ante in stile shaker, ante in legno bruno, doccia alcova, piastrelle bianche, piastrelle diamantate, pareti beige, pavimento in legno massello medio, lavabo a bacinella, top in laminato, pavimento marrone, porta doccia a battente e top beige

An elegant Master Bathroom in Laguna Niguel, CA, with white vanity with upper cabinets, Taj Mahal / Perla Venata Quartzite countertop, polished nickel lav faucets from California Faucets, limestone floor, custom mirrors and Restoration Hardware scones. Photography: Sabine Klingler Kane
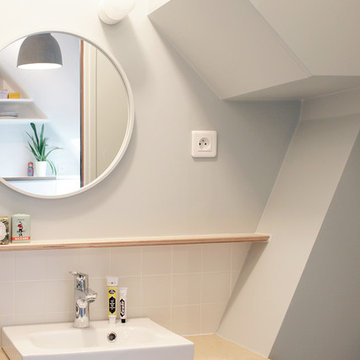
Bertrand Fompeyrine
Idee per una piccola stanza da bagno con doccia minimal con ante in legno chiaro, doccia aperta, piastrelle bianche, lavabo da incasso, top in legno, piastrelle in ceramica, pareti grigie e top beige
Idee per una piccola stanza da bagno con doccia minimal con ante in legno chiaro, doccia aperta, piastrelle bianche, lavabo da incasso, top in legno, piastrelle in ceramica, pareti grigie e top beige

APD was hired to update the kitchen, living room, primary bathroom and bedroom, and laundry room in this suburban townhome. The design brought an aesthetic that incorporated a fresh updated and current take on traditional while remaining timeless and classic. The kitchen layout moved cooking to the exterior wall providing a beautiful range and hood moment. Removing an existing peninsula and re-orienting the island orientation provided a functional floorplan while adding extra storage in the same square footage. A specific design request from the client was bar cabinetry integrated into the stair railing, and we could not be more thrilled with how it came together!
The primary bathroom experienced a major overhaul by relocating both the shower and double vanities and removing an un-used soaker tub. The design added linen storage and seated beauty vanity while expanding the shower to a luxurious size. Dimensional tile at the shower accent wall relates to the dimensional tile at the kitchen backsplash without matching the two spaces to each other while tones of cream, taupe, and warm woods with touches of gray are a cohesive thread throughout.

Walls and alcoves in a bathroom provide privacy but use up available space that could be put to better use. Inspired by European wet rooms, we created a spacious curbless shower that opens up to large format tile flooring. The rest of the space was utilized for a wider vanity and more storage.

La surface était importante (9m2) et l'idée était de garder cette sensation d'espace tout en ayant un confort d'utilisation pour 2 personnes retraitées.
On a crée une zone vestiaire, une tablette basse ds la douche ( hauteur définie avec Mme) pour se laver les pieds sans efforts, une niche haute pour les shampoings, une douche ouverte avec paroi transparente permettent de ne pas fermer l'espace.

Idee per una stanza da bagno con doccia contemporanea con ante lisce, ante in legno chiaro, doccia alcova, piastrelle bianche, piastrelle diamantate, pareti bianche, pavimento con piastrelle a mosaico, lavabo a bacinella, top in legno, pavimento grigio, porta doccia scorrevole, top beige, nicchia e due lavabi
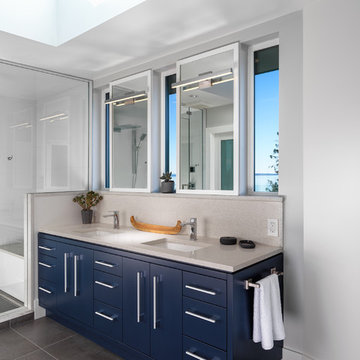
Immagine di una stanza da bagno minimal con ante lisce, ante blu, doccia alcova, piastrelle bianche, pareti grigie, lavabo sottopiano, pavimento grigio, porta doccia a battente e top beige

Esempio di una grande stanza da bagno padronale minimalista con ante lisce, ante marroni, vasca idromassaggio, zona vasca/doccia separata, piastrelle bianche, piastrelle a specchio, top in quarzo composito, top beige, due lavabi e mobile bagno incassato
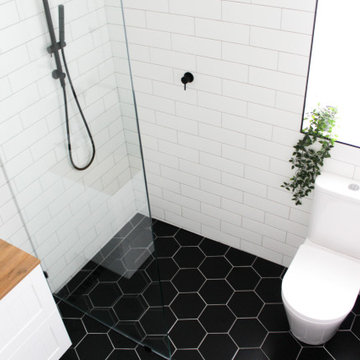
Hexagon Bathroom, Small Bathrooms Perth, Small Bathroom Renovations Perth, Bathroom Renovations Perth WA, Open Shower, Small Ensuite Ideas, Toilet In Shower, Shower and Toilet Area, Small Bathroom Ideas, Subway and Hexagon Tiles, Wood Vanity Benchtop, Rimless Toilet, Black Vanity Basin

In the primary bath, a collaborative effort resulted in a serene retreat featuring mirrored accents to enhance brightness and eliminate the need for traditional vanity lights. By eschewing a built-in tub and opting for minimalist design elements, the space exudes a sense of tranquility and harmony.
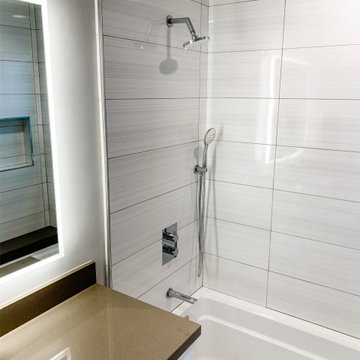
Esempio di una piccola stanza da bagno scandinava con ante lisce, ante bianche, vasca ad alcova, vasca/doccia, WC monopezzo, piastrelle bianche, piastrelle in gres porcellanato, pareti grigie, pavimento in gres porcellanato, lavabo sottopiano, top in quarzo composito, pavimento beige, doccia con tenda e top beige
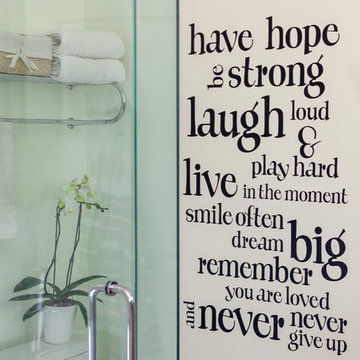
Immagine di una stanza da bagno per bambini di medie dimensioni con ante a filo, ante bianche, doccia ad angolo, WC a due pezzi, piastrelle bianche, piastrelle in ceramica, pareti bianche, pavimento con piastrelle a mosaico, lavabo sottopiano, top in pietra calcarea, pavimento bianco, porta doccia a battente e top beige
Stanze da Bagno con piastrelle bianche e top beige - Foto e idee per arredare
3