Stanze da Bagno con vasca idromassaggio e piastrelle beige - Foto e idee per arredare
Filtra anche per:
Budget
Ordina per:Popolari oggi
1 - 20 di 1.595 foto
1 di 3
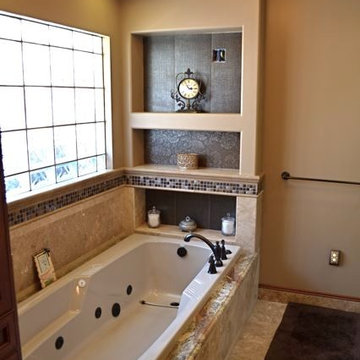
Elegant master bath with paned glass block window for lighting and privacy. granite tub surround and jacuzzi tub.
Immagine di una grande stanza da bagno padronale classica con consolle stile comò, ante in legno bruno, top in granito, piastrelle beige, lastra di pietra, vasca idromassaggio e doccia ad angolo
Immagine di una grande stanza da bagno padronale classica con consolle stile comò, ante in legno bruno, top in granito, piastrelle beige, lastra di pietra, vasca idromassaggio e doccia ad angolo

This bathroom was designed and built to the highest standards by Fratantoni Luxury Estates. Check out our Facebook Fan Page at www.Facebook.com/FratantoniLuxuryEstates

Bathroom remodel with whirlpool jet tub, shower wall niche, porcelain tiles, recessed lighting.
Idee per una piccola stanza da bagno per bambini minimalista con vasca idromassaggio, vasca/doccia, WC monopezzo, piastrelle beige, piastrelle in ceramica, pareti bianche, pavimento con piastrelle in ceramica, lavabo da incasso, top in marmo, pavimento beige, doccia con tenda, top bianco, nicchia, due lavabi e mobile bagno sospeso
Idee per una piccola stanza da bagno per bambini minimalista con vasca idromassaggio, vasca/doccia, WC monopezzo, piastrelle beige, piastrelle in ceramica, pareti bianche, pavimento con piastrelle in ceramica, lavabo da incasso, top in marmo, pavimento beige, doccia con tenda, top bianco, nicchia, due lavabi e mobile bagno sospeso
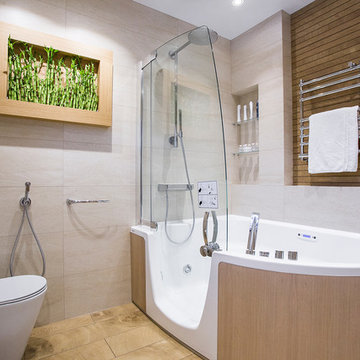
Мария Шумская и Анна Явишкина
Immagine di una stanza da bagno padronale design di medie dimensioni con vasca idromassaggio, WC a due pezzi e piastrelle beige
Immagine di una stanza da bagno padronale design di medie dimensioni con vasca idromassaggio, WC a due pezzi e piastrelle beige

For this couple, planning to move back to their rambler home in Arlington after living overseas for few years, they were ready to get rid of clutter, clean up their grown-up kids’ boxes, and transform their home into their dream home for their golden years.
The old home included a box-like 8 feet x 10 feet kitchen, no family room, three small bedrooms and two back to back small bathrooms. The laundry room was located in a small dark space of the unfinished basement.
This home is located in a cul-de-sac, on an uphill lot, of a very secluded neighborhood with lots of new homes just being built around them.
The couple consulted an architectural firm in past but never were satisfied with the final plans. They approached Michael Nash Custom Kitchens hoping for fresh ideas.
The backyard and side yard are wooded and the existing structure was too close to building restriction lines. We developed design plans and applied for special permits to achieve our client’s goals.
The remodel includes a family room, sunroom, breakfast area, home office, large master bedroom suite, large walk-in closet, main level laundry room, lots of windows, front porch, back deck, and most important than all an elevator from lower to upper level given them and their close relative a necessary easier access.
The new plan added extra dimensions to this rambler on all four sides. Starting from the front, we excavated to allow a first level entrance, storage, and elevator room. Building just above it, is a 12 feet x 30 feet covered porch with a leading brick staircase. A contemporary cedar rail with horizontal stainless steel cable rail system on both the front porch and the back deck sets off this project from any others in area. A new foyer with double frosted stainless-steel door was added which contains the elevator.
The garage door was widened and a solid cedar door was installed to compliment the cedar siding.
The left side of this rambler was excavated to allow a storage off the garage and extension of one of the old bedrooms to be converted to a large master bedroom suite, master bathroom suite and walk-in closet.
We installed matching brick for a seam-less exterior look.
The entire house was furnished with new Italian imported highly custom stainless-steel windows and doors. We removed several brick and block structure walls to put doors and floor to ceiling windows.
A full walk in shower with barn style frameless glass doors, double vanities covered with selective stone, floor to ceiling porcelain tile make the master bathroom highly accessible.
The other two bedrooms were reconfigured with new closets, wider doorways, new wood floors and wider windows. Just outside of the bedroom, a new laundry room closet was a major upgrade.
A second HVAC system was added in the attic for all new areas.
The back side of the master bedroom was covered with floor to ceiling windows and a door to step into a new deck covered in trex and cable railing. This addition provides a view to wooded area of the home.
By excavating and leveling the backyard, we constructed a two story 15’x 40’ addition that provided the tall ceiling for the family room just adjacent to new deck, a breakfast area a few steps away from the remodeled kitchen. Upscale stainless-steel appliances, floor to ceiling white custom cabinetry and quartz counter top, and fun lighting improved this back section of the house with its increased lighting and available work space. Just below this addition, there is extra space for exercise and storage room. This room has a pair of sliding doors allowing more light inside.
The right elevation has a trapezoid shape addition with floor to ceiling windows and space used as a sunroom/in-home office. Wide plank wood floors were installed throughout the main level for continuity.
The hall bathroom was gutted and expanded to allow a new soaking tub and large vanity. The basement half bathroom was converted to a full bathroom, new flooring and lighting in the entire basement changed the purpose of the basement for entertainment and spending time with grandkids.
Off white and soft tone were used inside and out as the color schemes to make this rambler spacious and illuminated.
Final grade and landscaping, by adding a few trees, trimming the old cherry and walnut trees in backyard, saddling the yard, and a new concrete driveway and walkway made this home a unique and charming gem in the neighborhood.

This client requested to design with aging in place details Note walk-in curbless shower,, shower benches to sit and place toiletries. Hand held showers in two locations, one at bench and standing shower options. Grab bars are placed vertically to grab onto in shower. Blue Marble shower accentuates the vanity counter top marble. Under-mount sinks allow for easy counter top cleanup. Glass block incorporated rather than clear glass. AS aging occurs clear glass is hard to detect. Also water spray is not as noticeable. Travertine walls and floors.
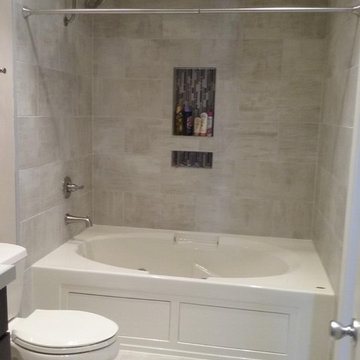
scott
Ispirazione per una stanza da bagno padronale design di medie dimensioni con ante in stile shaker, ante marroni, vasca idromassaggio, WC a due pezzi, piastrelle beige, piastrelle in gres porcellanato, pavimento in gres porcellanato, lavabo a bacinella, top piastrellato e pavimento beige
Ispirazione per una stanza da bagno padronale design di medie dimensioni con ante in stile shaker, ante marroni, vasca idromassaggio, WC a due pezzi, piastrelle beige, piastrelle in gres porcellanato, pavimento in gres porcellanato, lavabo a bacinella, top piastrellato e pavimento beige
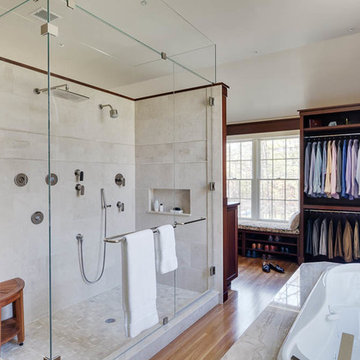
Idee per una grande stanza da bagno contemporanea con vasca idromassaggio, doccia alcova, pavimento in legno massello medio, ante lisce, piastrelle beige, piastrelle bianche, pareti beige e porta doccia a battente

Foto di un'ampia stanza da bagno padronale tradizionale con ante con riquadro incassato, ante con finitura invecchiata, vasca idromassaggio, doccia alcova, piastrelle beige, piastrelle in pietra, pareti beige, pavimento in travertino, lavabo sottopiano e top in onice

Adding a bathroom and closet to create a master suite.
Ispirazione per una grande stanza da bagno padronale moderna con vasca idromassaggio, doccia alcova, piastrelle beige, piastrelle in ceramica, pareti beige, pavimento con piastrelle a mosaico, pavimento beige, porta doccia a battente, panca da doccia e soffitto a volta
Ispirazione per una grande stanza da bagno padronale moderna con vasca idromassaggio, doccia alcova, piastrelle beige, piastrelle in ceramica, pareti beige, pavimento con piastrelle a mosaico, pavimento beige, porta doccia a battente, panca da doccia e soffitto a volta
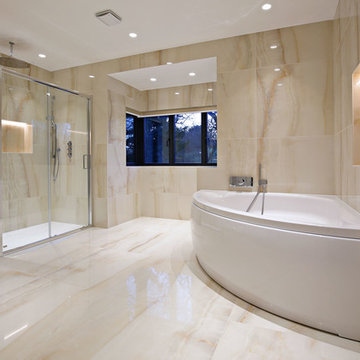
As part of large building works Letta London had opportunity to work with client and interior designer on this beautiful master ensuite bathroom. Timeless marble onyx look porcelain tiles were picked and look fantastic in our opinion.
Jacuzzi bath tub in very hard wearing and hygyenic finish inclduing mood lighting was sourced for our client inclduing easy to operate wall mounted taps.
Walking shower with sliding option was chosen to keep the splashes withing the shower space. Large rain water shower was chosen and sliding shower also.
Smart toilet which makes toilet experience so much more better and is great for heatlth too!
Lastly amzing vanity sink unit was chosen including these very clever towel rail either side of the vanity sink. Reaching out to dry your hands was never easier.
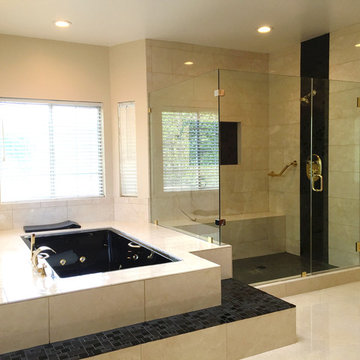
This vast open master bath is about 300 sq. in size.
This color combination of Black, gold and light marble is a traditional color scheme that received a modern interpretation by us.
the black mosaic tile are used for the step to the tub, shower pan and the vertical and shampoo niche accent tiles have a combo of black glass and stone tile with a high gloss almost metallic finish.
it boasts a large shower with frame-less glass and a great spa area with a drop-in Jacuzzi tub.
the large windows bring a vast amount of natural light that allowed us to really take advantage of the black colors tile and tub.
The floor tile (ceramic 24"x24 mimicking marble) are placed in a diamond pattern with black accents (4"x4" granite). and the matching staggered placed tile (18"x12") on the walls.
Photograph:Jonathan Litinsky
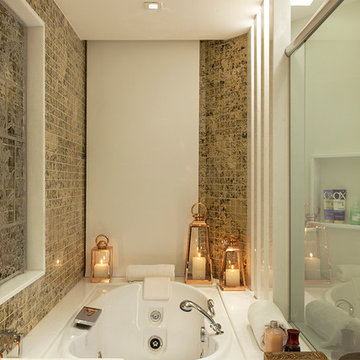
Felipe Araujo
Esempio di una piccola stanza da bagno minimal con vasca idromassaggio, piastrelle beige e piastrelle in pietra
Esempio di una piccola stanza da bagno minimal con vasca idromassaggio, piastrelle beige e piastrelle in pietra
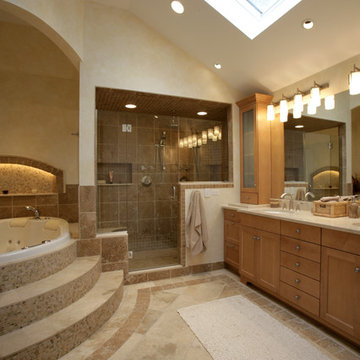
Making a master bath functional and comfortable with limited space is always a challenge. The entire rooms final design and tile design was ours. The shower offers (2) independent showers, large rain-shower head and body sprays. The entire second floor has a hot water re circulation loop so hot water is right there ready to go!. The travertine floor is kept warn with Nu-Heat electric floor warmers.
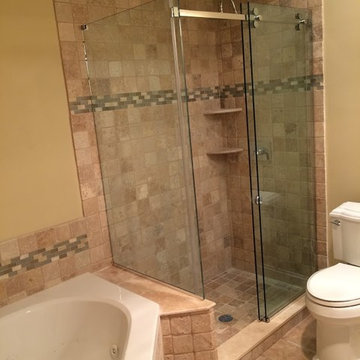
Immagine di una stanza da bagno di medie dimensioni con vasca idromassaggio, doccia ad angolo, WC a due pezzi, piastrelle beige, piastrelle marroni, piastrelle in ceramica, pareti beige e pavimento in pietra calcarea
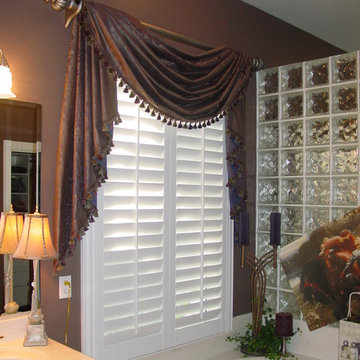
Esempio di una stanza da bagno padronale classica di medie dimensioni con ante con bugna sagomata, ante in legno bruno, vasca idromassaggio, doccia aperta, WC monopezzo, piastrelle beige, piastrelle in pietra, pareti beige, pavimento con piastrelle in ceramica e lavabo da incasso
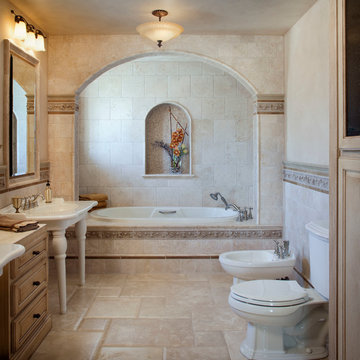
Photography by Chipper Hatter
Foto di una stanza da bagno mediterranea con ante con bugna sagomata, ante in legno chiaro, top in marmo, vasca idromassaggio, bidè, piastrelle beige, piastrelle in pietra e lavabo a colonna
Foto di una stanza da bagno mediterranea con ante con bugna sagomata, ante in legno chiaro, top in marmo, vasca idromassaggio, bidè, piastrelle beige, piastrelle in pietra e lavabo a colonna
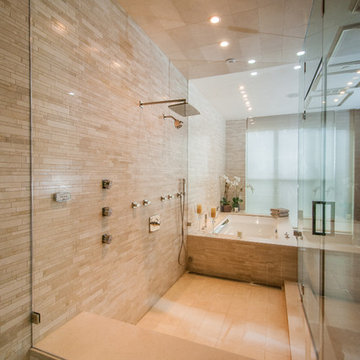
Large Glass Shower
Foto di una sauna contemporanea con lavabo sottopiano, vasca idromassaggio, WC sospeso, consolle stile comò, ante in legno scuro, piastrelle beige e piastrelle in pietra
Foto di una sauna contemporanea con lavabo sottopiano, vasca idromassaggio, WC sospeso, consolle stile comò, ante in legno scuro, piastrelle beige e piastrelle in pietra
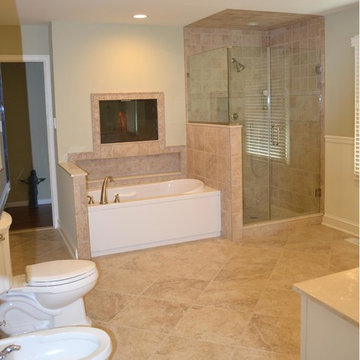
Although this couple was fortunate to have “his and her” master bathrooms, they both needed attention. Now they each have a retreat! “Hers” features a new floating wall to the bright new Master Closet/Vanity area. An island & large custom closet provide plenty of storage. “Hers” also features a soaker tub, seamless glass shower, and a “fireplace”. His” features an expanded shower, more efficient storage, rich colors and bright white wainscoting for an elegant feel.
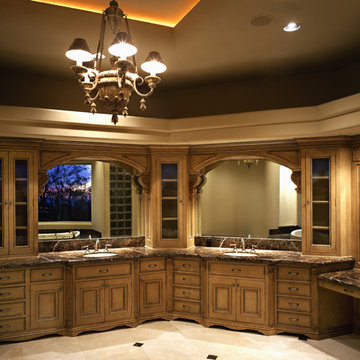
This bathroom was designed and built to the highest standards by Fratantoni Luxury Estates. Check out our Facebook Fan Page at www.Facebook.com/FratantoniLuxuryEstates
Stanze da Bagno con vasca idromassaggio e piastrelle beige - Foto e idee per arredare
1