Stanze da Bagno con top in cemento e pavimento nero - Foto e idee per arredare
Filtra anche per:
Budget
Ordina per:Popolari oggi
1 - 20 di 206 foto
1 di 3

The ensuite is a luxurious space offering all the desired facilities. The warm theme of all rooms echoes in the materials used. The vanity was created from Recycled Messmate with a horizontal grain, complemented by the polished concrete bench top. The walk in double shower creates a real impact, with its black framed glass which again echoes with the framing in the mirrors and shelving.

The Tranquility Residence is a mid-century modern home perched amongst the trees in the hills of Suffern, New York. After the homeowners purchased the home in the Spring of 2021, they engaged TEROTTI to reimagine the primary and tertiary bathrooms. The peaceful and subtle material textures of the primary bathroom are rich with depth and balance, providing a calming and tranquil space for daily routines. The terra cotta floor tile in the tertiary bathroom is a nod to the history of the home while the shower walls provide a refined yet playful texture to the room.

Dog Shower with subway tiles, concrete countertop, stainless steel fixtures, and slate flooring.
Photographer: Rob Karosis
Ispirazione per una stanza da bagno con doccia country di medie dimensioni con ante in stile shaker, ante bianche, doccia aperta, piastrelle bianche, piastrelle diamantate, pareti bianche, pavimento in ardesia, top in cemento, pavimento nero, doccia aperta e top nero
Ispirazione per una stanza da bagno con doccia country di medie dimensioni con ante in stile shaker, ante bianche, doccia aperta, piastrelle bianche, piastrelle diamantate, pareti bianche, pavimento in ardesia, top in cemento, pavimento nero, doccia aperta e top nero
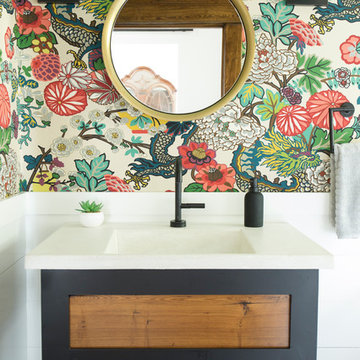
Idee per una piccola stanza da bagno moderna con vasca con piedi a zampa di leone, pavimento con piastrelle in ceramica, lavabo integrato, top in cemento e pavimento nero
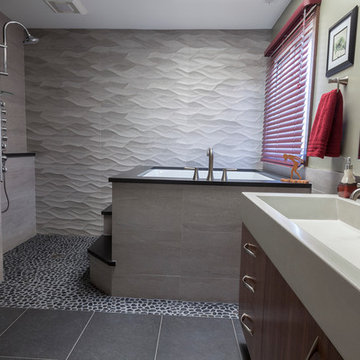
David Dadekian
Idee per una stanza da bagno padronale minimalista di medie dimensioni con ante lisce, ante marroni, vasca giapponese, doccia a filo pavimento, WC a due pezzi, piastrelle grigie, piastrelle in gres porcellanato, pareti grigie, pavimento in gres porcellanato, lavabo integrato, top in cemento, pavimento nero e doccia aperta
Idee per una stanza da bagno padronale minimalista di medie dimensioni con ante lisce, ante marroni, vasca giapponese, doccia a filo pavimento, WC a due pezzi, piastrelle grigie, piastrelle in gres porcellanato, pareti grigie, pavimento in gres porcellanato, lavabo integrato, top in cemento, pavimento nero e doccia aperta

Ispirazione per una piccola stanza da bagno con doccia contemporanea con ante lisce, ante in legno scuro, vasca da incasso, vasca/doccia, WC monopezzo, piastrelle bianche, piastrelle diamantate, pareti bianche, pavimento con piastrelle in ceramica, lavabo integrato, top in cemento, pavimento nero, porta doccia scorrevole, top nero, un lavabo, mobile bagno freestanding e carta da parati

Esempio di una piccola stanza da bagno moderna con ante lisce, ante in legno chiaro, zona vasca/doccia separata, WC a due pezzi, piastrelle verdi, piastrelle in ceramica, pareti bianche, pavimento in ardesia, lavabo sottopiano, top in cemento, pavimento nero, top grigio e doccia aperta

Immagine di una stanza da bagno padronale industriale di medie dimensioni con vasca freestanding, vasca/doccia, pareti grigie, lavabo sospeso, doccia aperta, top grigio, nicchia, un lavabo, mobile bagno sospeso, top in cemento, pavimento nero, ante in legno scuro, piastrelle grigie e pavimento in gres porcellanato

KPN Photo
We were called in to remodel this barn house for a new home owner with a keen eye for design.
We had the sink made by a concrete contractor
We had the base for the sink and the mirror frame made from some reclaimed wood that was in a wood pile.
We installed bead board for the wainscoting.

Architect: PLANSTUDIO
Structural engineer: SD Structures
Photography: Ideal Home
Ispirazione per una stanza da bagno design con nessun'anta, ante in legno bruno, vasca/doccia, WC sospeso, piastrelle diamantate, lavabo integrato, top in cemento, pavimento nero, doccia con tenda e top grigio
Ispirazione per una stanza da bagno design con nessun'anta, ante in legno bruno, vasca/doccia, WC sospeso, piastrelle diamantate, lavabo integrato, top in cemento, pavimento nero, doccia con tenda e top grigio
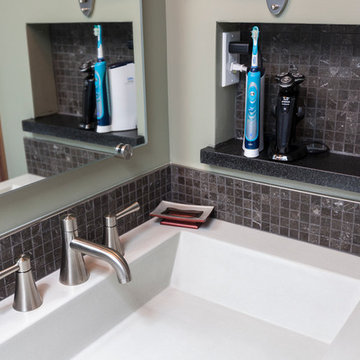
David Dadekian
Foto di una stanza da bagno padronale moderna di medie dimensioni con ante lisce, ante marroni, vasca giapponese, doccia a filo pavimento, WC a due pezzi, piastrelle grigie, piastrelle in gres porcellanato, pareti grigie, pavimento in gres porcellanato, lavabo integrato, top in cemento, pavimento nero e doccia aperta
Foto di una stanza da bagno padronale moderna di medie dimensioni con ante lisce, ante marroni, vasca giapponese, doccia a filo pavimento, WC a due pezzi, piastrelle grigie, piastrelle in gres porcellanato, pareti grigie, pavimento in gres porcellanato, lavabo integrato, top in cemento, pavimento nero e doccia aperta

A moody powder room with old architecture mixed with timeless new fixtures. High ceilings make a dramatic look with the tall mirror and ceiling hung light fixture.
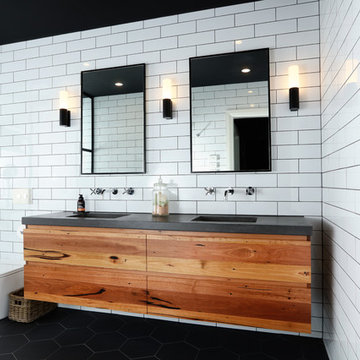
Tiles provided by LIFESTILES
Bathroom Renovated by Ultimate Kitchens and Bathrooms
Idee per una stanza da bagno padronale minimal con ante lisce, WC monopezzo, piastrelle bianche, piastrelle in ceramica, pareti bianche, lavabo integrato, pavimento nero, top nero, ante in legno scuro, vasca ad alcova, zona vasca/doccia separata, top in cemento e doccia aperta
Idee per una stanza da bagno padronale minimal con ante lisce, WC monopezzo, piastrelle bianche, piastrelle in ceramica, pareti bianche, lavabo integrato, pavimento nero, top nero, ante in legno scuro, vasca ad alcova, zona vasca/doccia separata, top in cemento e doccia aperta
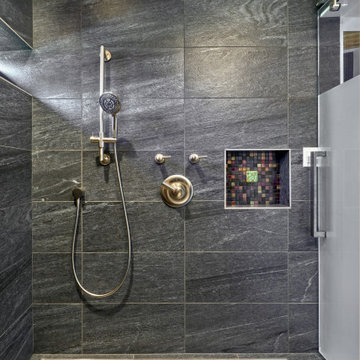
Fun accent tile. Etched shower glass barn door easily pulls to provide privacy. Existing shower space had concrete floors, but we wanted to add heated tile floors. So we built tile onto of concrete floor and created a slope for linear drain. GC create a minimal transition between floor materials. Ample room for shower chair.

Immagine di una piccola stanza da bagno minimalista con ante lisce, ante in legno chiaro, zona vasca/doccia separata, WC a due pezzi, piastrelle in ceramica, pareti bianche, pavimento in ardesia, lavabo sottopiano, top in cemento, pavimento nero, top grigio, piastrelle verdi e doccia aperta

The guest bath utilizes a floating single undermount sink vanity custom made from walnut with a white-washed grey oil finish. The Caesarstone Airy concrete countertop, with a single undermount Kohler sink, has a soft and textured finish. Lefroy Brooks wall-mounted XO faucet fixtures align precisely on the grey grout lines of the subway tile that faces the entire wall.
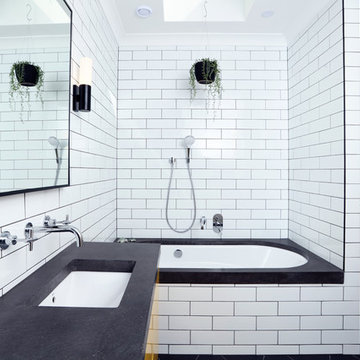
The children's bathroom took on a new design dimension with the introduction of a primary colour to the vanity and storage units to add a sense of fun that was desired in this space.
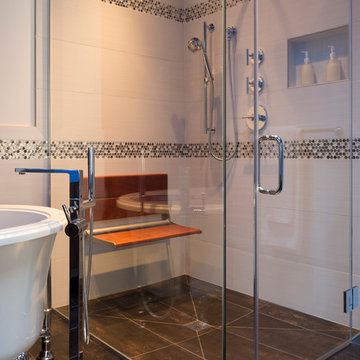
Guest Bathroom walk-in shower, claw-foot tub
Photo: Michael R. Timmer
Esempio di una stanza da bagno padronale chic di medie dimensioni con vasca con piedi a zampa di leone, doccia a filo pavimento, piastrelle marroni, piastrelle in gres porcellanato, pareti bianche, pavimento in gres porcellanato, ante lisce, ante in legno bruno, lavabo integrato, top in cemento, pavimento nero e porta doccia a battente
Esempio di una stanza da bagno padronale chic di medie dimensioni con vasca con piedi a zampa di leone, doccia a filo pavimento, piastrelle marroni, piastrelle in gres porcellanato, pareti bianche, pavimento in gres porcellanato, ante lisce, ante in legno bruno, lavabo integrato, top in cemento, pavimento nero e porta doccia a battente

Pink pop in the golden radiance of the brass bathroom - a mixture of unfinished sheet brass, flagstone flooring, chrome plumbing fixtures and tree stump makes for a shower glow like no other
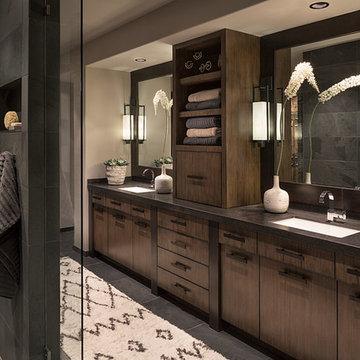
Idee per una grande stanza da bagno padronale minimalista con ante lisce, ante in legno bruno, doccia aperta, pareti beige, pavimento in ardesia, lavabo sottopiano, top in cemento, pavimento nero e doccia aperta
Stanze da Bagno con top in cemento e pavimento nero - Foto e idee per arredare
1