Stanze da Bagno con piastrelle beige e pavimento multicolore - Foto e idee per arredare
Filtra anche per:
Budget
Ordina per:Popolari oggi
1 - 20 di 2.379 foto
1 di 3
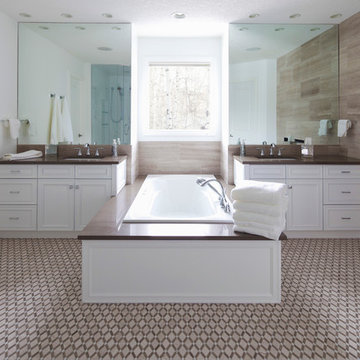
Immagine di una stanza da bagno padronale classica con lavabo sottopiano, ante con riquadro incassato, ante bianche, piastrelle beige, vasca da incasso, doccia ad angolo, lastra di pietra, pareti bianche, pavimento multicolore e porta doccia a battente

Idee per una piccola stanza da bagno padronale design con ante in legno chiaro, vasca freestanding, doccia aperta, piastrelle beige, piastrelle in gres porcellanato, pavimento in gres porcellanato, pavimento multicolore, doccia con tenda, un lavabo e mobile bagno freestanding

A project along the famous Waverly Place street in historical Greenwich Village overlooking Washington Square Park; this townhouse is 8,500 sq. ft. an experimental project and fully restored space. The client requested to take them out of their comfort zone, aiming to challenge themselves in this new space. The goal was to create a space that enhances the historic structure and make it transitional. The rooms contained vintage pieces and were juxtaposed using textural elements like throws and rugs. Design made to last throughout the ages, an ode to a landmark.

Queen Mary inspired master bath. Features several tile patterns around the room, huge built-in vanity with two sinks, and an inviting freestanding tub.

Downstairs master bathroom.
The Owners lives are uplifted daily by the beautiful, uncluttered and highly functional spaces that flow effortlessly from one to the next. They can now connect to the natural environment more freely and strongly, and their family relationships are enhanced by both the ease of being and operating together in the social spaces and the increased independence of the private ones.

Modern functionality meets rustic charm in this expansive custom home. Featuring a spacious open-concept great room with dark hardwood floors, stone fireplace, and wood finishes throughout.

Renovation of a master bath suite, dressing room and laundry room in a log cabin farm house. Project involved expanding the space to almost three times the original square footage, which resulted in the attractive exterior rock wall becoming a feature interior wall in the bathroom, accenting the stunning copper soaking bathtub.
A two tone brick floor in a herringbone pattern compliments the variations of color on the interior rock and log walls. A large picture window near the copper bathtub allows for an unrestricted view to the farmland. The walk in shower walls are porcelain tiles and the floor and seat in the shower are finished with tumbled glass mosaic penny tile. His and hers vanities feature soapstone counters and open shelving for storage.
Concrete framed mirrors are set above each vanity and the hand blown glass and concrete pendants compliment one another.
Interior Design & Photo ©Suzanne MacCrone Rogers
Architectural Design - Robert C. Beeland, AIA, NCARB

Swiss Alps Photography
Ispirazione per una piccola stanza da bagno padronale tradizionale con ante con bugna sagomata, ante in legno scuro, doccia a filo pavimento, WC sospeso, piastrelle beige, piastrelle in travertino, pareti beige, pavimento in travertino, lavabo sottopiano, top in quarzo composito, pavimento multicolore e porta doccia a battente
Ispirazione per una piccola stanza da bagno padronale tradizionale con ante con bugna sagomata, ante in legno scuro, doccia a filo pavimento, WC sospeso, piastrelle beige, piastrelle in travertino, pareti beige, pavimento in travertino, lavabo sottopiano, top in quarzo composito, pavimento multicolore e porta doccia a battente
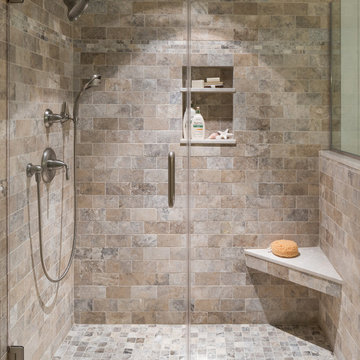
The walk-in custom shower features rustic tile with Kohler Devonshire plumbing fixture controls in brushed nickel. The Kohler Flipside hand shower and the Bancroft shower head in brushed nickel are also shown.
Kyle J Caldwell Photography

This 3200 square foot home features a maintenance free exterior of LP Smartside, corrugated aluminum roofing, and native prairie landscaping. The design of the structure is intended to mimic the architectural lines of classic farm buildings. The outdoor living areas are as important to this home as the interior spaces; covered and exposed porches, field stone patios and an enclosed screen porch all offer expansive views of the surrounding meadow and tree line.
The home’s interior combines rustic timbers and soaring spaces which would have traditionally been reserved for the barn and outbuildings, with classic finishes customarily found in the family homestead. Walls of windows and cathedral ceilings invite the outdoors in. Locally sourced reclaimed posts and beams, wide plank white oak flooring and a Door County fieldstone fireplace juxtapose with classic white cabinetry and millwork, tongue and groove wainscoting and a color palate of softened paint hues, tiles and fabrics to create a completely unique Door County homestead.
Mitch Wise Design, Inc.
Richard Steinberger Photography
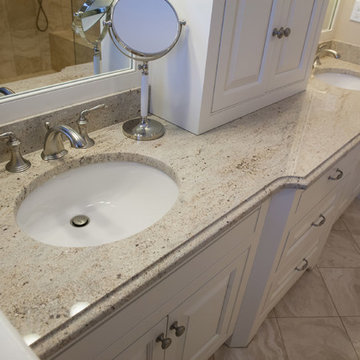
Immagine di una stanza da bagno padronale classica di medie dimensioni con ante con bugna sagomata, ante bianche, doccia alcova, piastrelle beige, piastrelle in pietra, pareti beige, pavimento con piastrelle in ceramica, lavabo sottopiano, top in granito, pavimento multicolore e porta doccia a battente

Foto di una stanza da bagno con doccia stile americano di medie dimensioni con ante lisce, ante grigie, zona vasca/doccia separata, WC a due pezzi, piastrelle beige, piastrelle in ceramica, pavimento in terracotta, lavabo sospeso, top in marmo, pavimento multicolore, porta doccia a battente, top multicolore, un lavabo, mobile bagno freestanding e pareti in mattoni
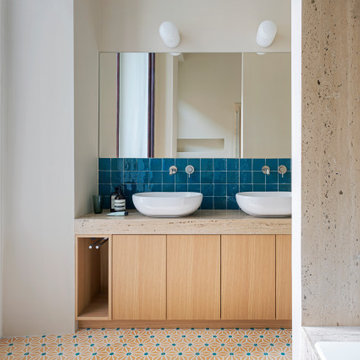
Vista del bagno con mobile lavabo su misura in rovere naturale e top in marmo. Lavabo da appoggio Duravit modello Foster, rubinetteria Quadro design. A pavimento cementine esagonali Mosaic del Sur e a parete Farrow & Ball Joa's white e piastrelle zellige di Mosaic del Sur. Vasca ad incasso Bette.

Liadesign
Idee per una piccola stanza da bagno con doccia design con ante lisce, ante blu, doccia alcova, WC a due pezzi, piastrelle beige, piastrelle in gres porcellanato, pareti blu, pavimento in gres porcellanato, lavabo a bacinella, top in superficie solida, pavimento multicolore, porta doccia scorrevole, top nero, panca da doccia, un lavabo, mobile bagno sospeso e soffitto ribassato
Idee per una piccola stanza da bagno con doccia design con ante lisce, ante blu, doccia alcova, WC a due pezzi, piastrelle beige, piastrelle in gres porcellanato, pareti blu, pavimento in gres porcellanato, lavabo a bacinella, top in superficie solida, pavimento multicolore, porta doccia scorrevole, top nero, panca da doccia, un lavabo, mobile bagno sospeso e soffitto ribassato
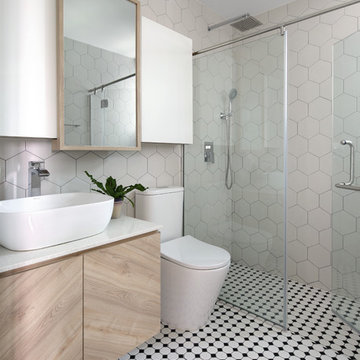
Foto di una stanza da bagno con doccia scandinava con ante lisce, ante in legno chiaro, doccia alcova, WC a due pezzi, piastrelle beige, pareti beige, lavabo a bacinella, pavimento multicolore, porta doccia a battente e top bianco

Bella Vita Photography
Foto di una grande stanza da bagno padronale country con ante beige, piastrelle beige, piastrelle in gres porcellanato, pareti beige, pavimento in gres porcellanato, lavabo sottopiano, top in quarzo composito, top beige, ante lisce e pavimento multicolore
Foto di una grande stanza da bagno padronale country con ante beige, piastrelle beige, piastrelle in gres porcellanato, pareti beige, pavimento in gres porcellanato, lavabo sottopiano, top in quarzo composito, top beige, ante lisce e pavimento multicolore
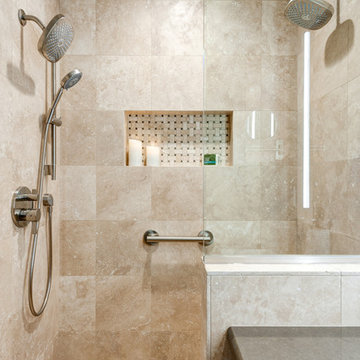
Swiss Alps Photography
Foto di una piccola stanza da bagno padronale chic con ante con bugna sagomata, ante in legno scuro, doccia a filo pavimento, WC sospeso, piastrelle beige, piastrelle in travertino, pareti beige, pavimento in travertino, lavabo sottopiano, top in quarzo composito, pavimento multicolore e porta doccia a battente
Foto di una piccola stanza da bagno padronale chic con ante con bugna sagomata, ante in legno scuro, doccia a filo pavimento, WC sospeso, piastrelle beige, piastrelle in travertino, pareti beige, pavimento in travertino, lavabo sottopiano, top in quarzo composito, pavimento multicolore e porta doccia a battente

This rustic basement sauna and steam room makes it feel like spa day at home!
Foto di una grande stanza da bagno padronale stile rurale con ante in stile shaker, ante in legno scuro, doccia alcova, piastrelle beige, piastrelle marroni, piastrelle grigie, piastrelle in pietra, pareti multicolore, pavimento in ardesia, lavabo sottopiano, top in granito, pavimento multicolore e porta doccia a battente
Foto di una grande stanza da bagno padronale stile rurale con ante in stile shaker, ante in legno scuro, doccia alcova, piastrelle beige, piastrelle marroni, piastrelle grigie, piastrelle in pietra, pareti multicolore, pavimento in ardesia, lavabo sottopiano, top in granito, pavimento multicolore e porta doccia a battente
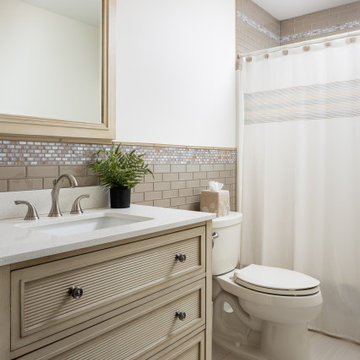
Long, narrow bathroom
Foto di una stanza da bagno stile marinaro di medie dimensioni con ante beige, vasca ad alcova, vasca/doccia, WC a due pezzi, piastrelle beige, piastrelle diamantate, pareti bianche, pavimento in gres porcellanato, lavabo sottopiano, top in marmo, pavimento multicolore, doccia con tenda, top bianco, un lavabo e mobile bagno freestanding
Foto di una stanza da bagno stile marinaro di medie dimensioni con ante beige, vasca ad alcova, vasca/doccia, WC a due pezzi, piastrelle beige, piastrelle diamantate, pareti bianche, pavimento in gres porcellanato, lavabo sottopiano, top in marmo, pavimento multicolore, doccia con tenda, top bianco, un lavabo e mobile bagno freestanding

Ispirazione per una stanza da bagno padronale country di medie dimensioni con ante con riquadro incassato, ante blu, doccia alcova, WC a due pezzi, piastrelle beige, piastrelle in gres porcellanato, pareti beige, pavimento in gres porcellanato, lavabo sottopiano, top in quarzo composito, pavimento multicolore, porta doccia scorrevole, top bianco, nicchia, due lavabi e mobile bagno incassato
Stanze da Bagno con piastrelle beige e pavimento multicolore - Foto e idee per arredare
1