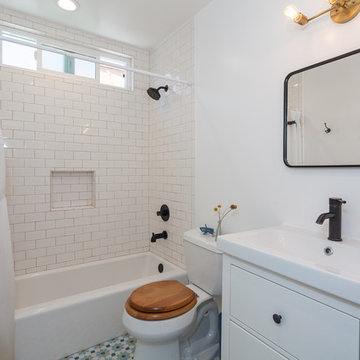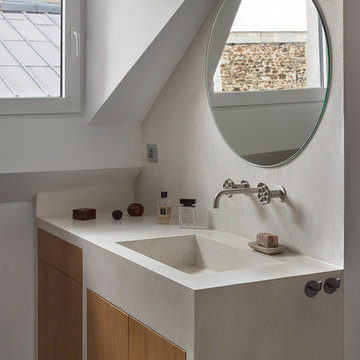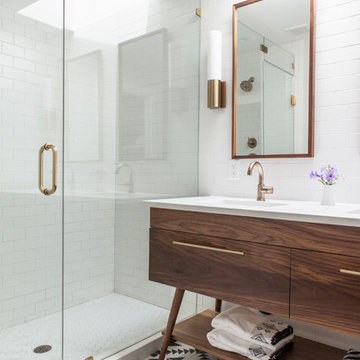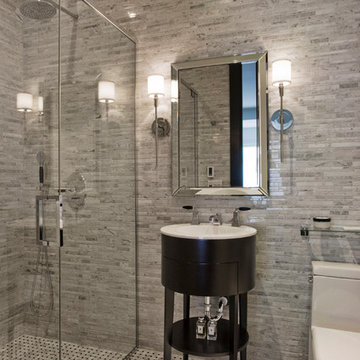Stanze da Bagno con lavabo integrato e pavimento multicolore - Foto e idee per arredare
Filtra anche per:
Budget
Ordina per:Popolari oggi
1 - 20 di 2.111 foto
1 di 3

Esempio di una piccola stanza da bagno con doccia country con ante grigie, doccia alcova, WC a due pezzi, piastrelle bianche, piastrelle in ceramica, pareti blu, pavimento in gres porcellanato, lavabo integrato, top in superficie solida, pavimento multicolore, porta doccia scorrevole, top bianco, nicchia, un lavabo, mobile bagno freestanding e ante con riquadro incassato

This Wyoming master bath felt confined with an
inefficient layout. Although the existing bathroom
was a good size, an awkwardly placed dividing
wall made it impossible for two people to be in
it at the same time.
Taking down the dividing wall made the room
feel much more open and allowed warm,
natural light to come in. To take advantage of
all that sunshine, an elegant soaking tub was
placed right by the window, along with a unique,
black subway tile and quartz tub ledge. Adding
contrast to the dark tile is a beautiful wood vanity
with ultra-convenient drawer storage. Gold
fi xtures bring warmth and luxury, and add a
perfect fi nishing touch to this spa-like retreat.

The primary bath is redesigned to add storage and a larger walk-in shower. Design and construction by Meadowlark Design + Build in Ann Arbor, Michigan. Professional photography by Sean Carter.

This beautiful bathroom draws inspiration from the warmth of mediterranean design. Our brave client confronted colour to form this rich palette and deliver a glamourous space.

A beautiful big Victorian Style Bathroom with herringbone pattern tiling on the floor, free standing bath tub and a wet room that connects to the master bedroom through a small dressing

The original bathroom on the main floor had an odd Jack-and-Jill layout with two toilets, two vanities and only a single tub/shower (in vintage mint green, no less). With some creative modifications to existing walls and the removal of a small linen closet, we were able to divide the space into two functional bathrooms – one of them now a true en suite master.
In the master bathroom we chose a soothing palette of warm grays – the geometric floor tile was laid in a random pattern adding to the modern minimalist style. The slab front vanity has a mid-century vibe and feels at place in the home. Storage space is always at a premium in smaller bathrooms so we made sure there was ample countertop space and an abundance of drawers in the vanity. While calming grays were welcome in the bathroom, a saturated pop of color adds vibrancy to the master bedroom and creates a vibrant backdrop for furnishings.

Ispirazione per una grande stanza da bagno chic con ante in stile shaker, ante in legno bruno, vasca ad alcova, vasca/doccia, piastrelle bianche, pareti nere, lavabo integrato, pavimento multicolore, top bianco, WC a due pezzi, piastrelle diamantate, pavimento in cementine, top in superficie solida, porta doccia scorrevole, due lavabi e mobile bagno sospeso

Foto di una piccola stanza da bagno classica con ante lisce, ante bianche, vasca ad alcova, doccia alcova, WC a due pezzi, piastrelle bianche, piastrelle diamantate, pareti bianche, pavimento in gres porcellanato, lavabo integrato, top in superficie solida, pavimento multicolore, doccia con tenda e top bianco

Esempio di una stanza da bagno scandinava con ante lisce, ante in legno chiaro, pareti bianche, lavabo integrato, pavimento multicolore e top bianco

Custom walnut vanity.
Immagine di una stanza da bagno padronale minimal con ante in legno scuro, doccia alcova, piastrelle bianche, piastrelle diamantate, pareti bianche, lavabo integrato, pavimento multicolore, porta doccia a battente, top bianco e ante lisce
Immagine di una stanza da bagno padronale minimal con ante in legno scuro, doccia alcova, piastrelle bianche, piastrelle diamantate, pareti bianche, lavabo integrato, pavimento multicolore, porta doccia a battente, top bianco e ante lisce

Ispirazione per una stanza da bagno con doccia design di medie dimensioni con ante in legno bruno, doccia a filo pavimento, piastrelle grigie, piastrelle a listelli, pavimento con piastrelle a mosaico, WC monopezzo, pareti grigie, lavabo integrato, pavimento multicolore, porta doccia a battente e ante lisce

Luxury New York City apartment powder room
Esempio di una stanza da bagno padronale tradizionale con ante lisce, ante blu, doccia alcova, lavabo integrato, top in quarzo composito, pavimento multicolore, porta doccia a battente, top bianco, un lavabo e mobile bagno incassato
Esempio di una stanza da bagno padronale tradizionale con ante lisce, ante blu, doccia alcova, lavabo integrato, top in quarzo composito, pavimento multicolore, porta doccia a battente, top bianco, un lavabo e mobile bagno incassato

Ispirazione per una piccola stanza da bagno con doccia moderna con ante marroni, vasca da incasso, vasca/doccia, WC monopezzo, piastrelle grigie, pareti beige, pavimento con piastrelle in ceramica, lavabo integrato, pavimento multicolore, porta doccia a battente, top bianco, panca da doccia, un lavabo e mobile bagno freestanding

Spa-like bathroom with seamless glass shower enclosure and bold designer details, including black countertops, fixtures, and hardware, flat panel warm wood cabinets, and pearlescent tile flooring.

Princess Grey granite accent tub wall accompanied by a honed Absolute Black granite tub surround and smoke grey glass tiles.
Immagine di una grande stanza da bagno padronale moderna con pareti grigie, pavimento con piastrelle a mosaico, lavabo integrato, pavimento multicolore, porta doccia a battente, ante bianche, vasca idromassaggio, zona vasca/doccia separata, piastrelle grigie, piastrelle di vetro, top in granito, top grigio, due lavabi e mobile bagno freestanding
Immagine di una grande stanza da bagno padronale moderna con pareti grigie, pavimento con piastrelle a mosaico, lavabo integrato, pavimento multicolore, porta doccia a battente, ante bianche, vasca idromassaggio, zona vasca/doccia separata, piastrelle grigie, piastrelle di vetro, top in granito, top grigio, due lavabi e mobile bagno freestanding

Immagine di una stanza da bagno per bambini country di medie dimensioni con ante lisce, ante marroni, vasca con piedi a zampa di leone, piastrelle multicolore, pareti multicolore, pavimento in gres porcellanato, lavabo integrato, top in marmo, pavimento multicolore, top grigio, toilette, mobile bagno freestanding, soffitto in legno e carta da parati

Foto di una grande stanza da bagno padronale con consolle stile comò, ante in legno bruno, vasca con piedi a zampa di leone, doccia ad angolo, WC monopezzo, piastrelle multicolore, piastrelle di marmo, pareti marroni, pavimento in marmo, lavabo integrato, top in marmo, pavimento multicolore, porta doccia a battente, top bianco, toilette, due lavabi e mobile bagno incassato

Esempio di una stanza da bagno di medie dimensioni con ante lisce, ante grigie, doccia aperta, WC monopezzo, piastrelle bianche, piastrelle in gres porcellanato, pareti bianche, pavimento in gres porcellanato, lavabo integrato, top in quarzo composito, pavimento multicolore, doccia aperta e top bianco

Our clients had been in their home since the early 1980’s and decided it was time for some updates. We took on the kitchen, two bathrooms and a powder room.
The primary objectives for the powder room were to update the materials and provide some storage in the small space. It was also important to the homeowners to have materials that would be easy to maintain over the long term. A Kohler tailored vanity and coordinating medicine cabinet provide ample storage for the small room. The dark wood vanity and textured wallpaper add contrast and texture to the home’s soft gray pallet. The integrated sink top and ceramic floor tile were budget-friendly and low maintenance. The homeowners were not too sure about the patterned floor tile but once installed it became one of their favorite elements of the project!
Designed by: Susan Klimala, CKD, CBD
Photography by: Michael Alan Kaskel
For more information on kitchen and bath design ideas go to: www.kitchenstudio-ge.com

Candy
Esempio di una piccola stanza da bagno con doccia moderna con ante con bugna sagomata, ante bianche, doccia ad angolo, WC monopezzo, piastrelle multicolore, piastrelle di marmo, pareti bianche, pavimento in gres porcellanato, lavabo integrato, top in marmo, pavimento multicolore, porta doccia a battente e top multicolore
Esempio di una piccola stanza da bagno con doccia moderna con ante con bugna sagomata, ante bianche, doccia ad angolo, WC monopezzo, piastrelle multicolore, piastrelle di marmo, pareti bianche, pavimento in gres porcellanato, lavabo integrato, top in marmo, pavimento multicolore, porta doccia a battente e top multicolore
Stanze da Bagno con lavabo integrato e pavimento multicolore - Foto e idee per arredare
1