Stanze da Bagno con pavimento in legno massello medio e pavimento in terracotta - Foto e idee per arredare
Filtra anche per:
Budget
Ordina per:Popolari oggi
1 - 20 di 18.486 foto
1 di 3
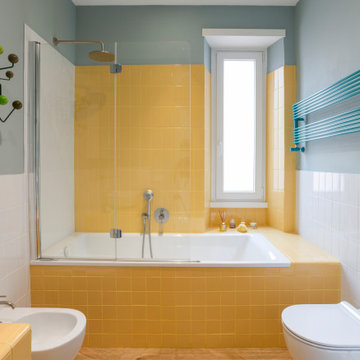
Ispirazione per una stanza da bagno design con vasca ad alcova, piastrelle gialle, pareti blu, pavimento in legno massello medio e pavimento marrone

Winner of 2018 NKBA Northern California Chapter Design Competition
* Second place Large Bath
Ispirazione per una grande stanza da bagno padronale contemporanea con ante lisce, ante in legno bruno, vasca freestanding, doccia aperta, piastrelle grigie, piastrelle di vetro, pareti verdi, pavimento in legno massello medio, lavabo sottopiano, top in granito, pavimento marrone, doccia aperta e top grigio
Ispirazione per una grande stanza da bagno padronale contemporanea con ante lisce, ante in legno bruno, vasca freestanding, doccia aperta, piastrelle grigie, piastrelle di vetro, pareti verdi, pavimento in legno massello medio, lavabo sottopiano, top in granito, pavimento marrone, doccia aperta e top grigio

View of left side of wet room and soaking tub with chrome tub filler. Plenty of natural light fills the space and the room has layers of texture by incorporating wood, tile, glass and patterned wallpaper, which adds visual interest.
Jessica Dauray - photography

One of the main features of the space is the natural lighting. The windows allow someone to feel they are in their own private oasis. The wide plank European oak floors, with a brushed finish, contribute to the warmth felt in this bathroom, along with warm neutrals, whites and grays. The counter tops are a stunning Calcatta Latte marble as is the basket weaved shower floor, 1x1 square mosaics separating each row of the large format, rectangular tiles, also marble. Lighting is key in any bathroom and there is more than sufficient lighting provided by Ralph Lauren, by Circa Lighting. Classic, custom designed cabinetry optimizes the space by providing plenty of storage for toiletries, linens and more. Holger Obenaus Photography did an amazing job capturing this light filled and luxurious master bathroom. Built by Novella Homes and designed by Lorraine G Vale
Holger Obenaus Photography

Esempio di una piccola stanza da bagno con doccia tradizionale con ante con riquadro incassato, ante in legno bruno, doccia alcova, WC monopezzo, piastrelle bianche, piastrelle in gres porcellanato, pareti bianche, pavimento in legno massello medio, lavabo sottopiano, top in quarzo composito, pavimento marrone, porta doccia scorrevole, top bianco, un lavabo e mobile bagno sospeso

Idee per una stanza da bagno tradizionale con ante in stile shaker, ante bianche, piastrelle beige, pareti bianche, pavimento in legno massello medio, lavabo a bacinella, pavimento marrone, top bianco, due lavabi e mobile bagno incassato

Esempio di una piccola stanza da bagno con doccia nordica con ante in legno chiaro, piastrelle blu, piastrelle in ceramica, pareti bianche, top in legno, porta doccia scorrevole, ante lisce, vasca ad alcova, vasca/doccia, WC monopezzo, pavimento in legno massello medio, lavabo a bacinella, pavimento beige e top beige

Ispirazione per una stanza da bagno padronale design di medie dimensioni con ante lisce, ante in legno scuro, pareti marroni, pavimento in legno massello medio, lavabo sottopiano, top in marmo e pavimento marrone
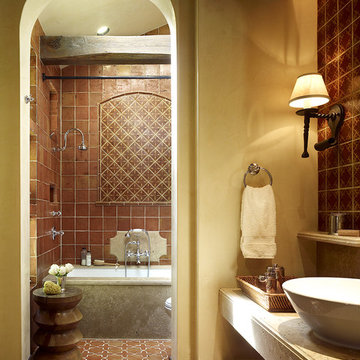
Idee per una stanza da bagno mediterranea con piastrelle in terracotta, lavabo a bacinella, pavimento in terracotta e pavimento marrone

This project received the award for the 2010 CT Homebuilder's Association Best Bathroom Renovation. It features a 5500 pound solid boulder bathtub, radius glass block shower with two walls covered in book matched full slabs of marble, and reclaimed wide board rustic white oak floors installed over hydronic radiant heat in the concrete floor slab. This bathroom also incorporates a great deal of salvage and reclaimed materials including the 1800's piano legs which were used to create the vanity, an antique cherry corner cabinet was built into the wainscot paneling, chestnut barn timbers were added for effect and also serve as a channel to deliver water supply to the shower via a rain shower head and to the tub via a Kohler laminar flow tub filler. The entire addition was built with 2x8 wall framing and has been filled with full cavity open cell spray foam. The frost walls and floor slab were insulated with 2" R-10 EPS to provide a complete thermal break from the exterior climate. Radiant heat was poured into the floor slab and wraps the lower 3rd of the tub which is below the floor in order to keep the thermal mass hot. Marvin Ultimate double hung windows were used throughout. Another unusual detail is the Corten ceiling panels that were applied to the vaulted ceiling. Each Corten corrugated steel panel was propped up in a field and sprayed with a 50/50 solution of vinegar and hydrogen peroxide for approx. 4 weeks to accelerate the rust process until the desired effect was achieved. Then panels were then cleaned and coated with 4 coats of matte finish polyurethane to seal the finished product. The results are stunning and look incredible next to a hand made metal and blown glass chandelier.

The client brought her personality within this guest toilet with bold chosen colours and a bright and colourful wallpaper, making feature of the back wall.

Foto di una piccola stanza da bagno padronale minimal con ante lisce, ante in legno chiaro, doccia aperta, pareti bianche, pavimento in legno massello medio, lavabo integrato, top in cemento, pavimento marrone, doccia aperta, top bianco, un lavabo e mobile bagno incassato

Immagine di una piccola stanza da bagno padronale minimalista con ante lisce, ante bianche, vasca freestanding, vasca/doccia, WC monopezzo, piastrelle bianche, piastrelle in ceramica, pareti grigie, pavimento in legno massello medio, lavabo da incasso, top in quarzo composito, pavimento marrone, porta doccia scorrevole, top grigio, un lavabo e mobile bagno freestanding
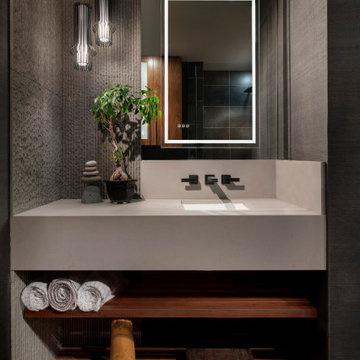
Foto di una stanza da bagno minimal con piastrelle grigie, pareti grigie, pavimento in legno massello medio, lavabo sottopiano, pavimento marrone, top grigio, un lavabo, mobile bagno sospeso e carta da parati

Immagine di una stanza da bagno padronale contemporanea di medie dimensioni con ante in legno scuro, vasca freestanding, doccia ad angolo, pareti grigie, pavimento in legno massello medio, top in legno, porta doccia a battente, due lavabi, mobile bagno freestanding, ante lisce, WC a due pezzi, lavabo a bacinella, pavimento marrone e top marrone
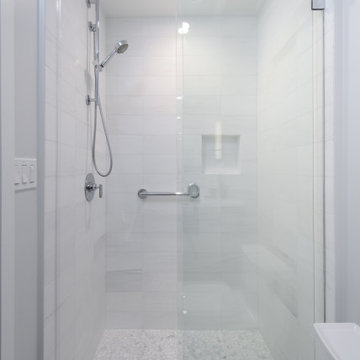
The guest bathroom is updated to a contemporary color and style. Although compact, the shower feels clean and open with white marble stone walls and a river pebble floor.
The adjustable handheld shower and grab bar accommodate young and senior guests alike.

CMI Construction converted a small kitchen and office space into the open farmhouse style kitchen the client requested. The remodel also included a master bath update in which the tub was removed to create a large walk-in custom tiled shower.

Rénovation d'un triplex de 70m² dans un Hôtel Particulier situé dans le Marais.
Le premier enjeu de ce projet était de retravailler et redéfinir l'usage de chacun des espaces de l'appartement. Le jeune couple souhaitait également pouvoir recevoir du monde tout en permettant à chacun de rester indépendant et garder son intimité.
Ainsi, chaque étage de ce triplex offre un grand volume dans lequel vient s'insérer un usage :
Au premier étage, l'espace nuit, avec chambre et salle d'eau attenante.
Au rez-de-chaussée, l'ancien séjour/cuisine devient une cuisine à part entière
En cours anglaise, l'ancienne chambre devient un salon avec une salle de bain attenante qui permet ainsi de recevoir aisément du monde.
Les volumes de cet appartement sont baignés d'une belle lumière naturelle qui a permis d'affirmer une palette de couleurs variée dans l'ensemble des pièces de vie.
Les couleurs intenses gagnent en profondeur en se confrontant à des matières plus nuancées comme le marbre qui confèrent une certaine sobriété aux espaces. Dans un jeu de variations permanentes, le clair-obscur révèle les contrastes de couleurs et de formes et confère à cet appartement une atmosphère à la fois douce et élégante.
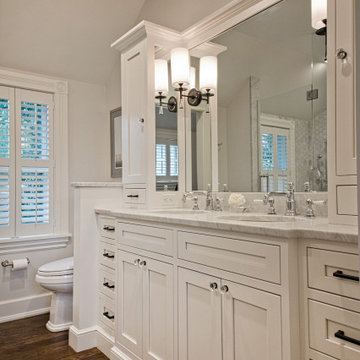
Foto di una grande stanza da bagno padronale classica con ante in stile shaker, ante bianche, WC a due pezzi, pareti grigie, pavimento in legno massello medio, lavabo sottopiano, pavimento marrone e top grigio
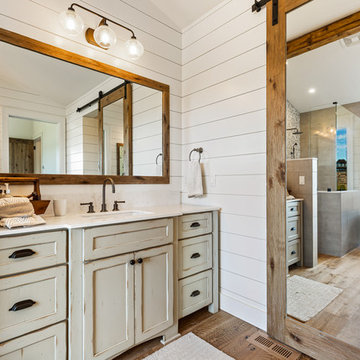
Another view of the master bath allows you to see the mirrored barn door that hides the master closet. Shiplap is used to add texture and gloss to the space.
Stanze da Bagno con pavimento in legno massello medio e pavimento in terracotta - Foto e idee per arredare
1