Stanze da Bagno con pavimento in mattoni e pavimento in terracotta - Foto e idee per arredare
Filtra anche per:
Budget
Ordina per:Popolari oggi
1 - 20 di 3.104 foto
1 di 3

photo credit: Haris Kenjar
Tabarka tile floor.
Rejuvenation sink + mirror.
Arteriors lighting.
Esempio di una stanza da bagno con doccia chic con piastrelle bianche, lavabo sospeso, pavimento multicolore, ante in legno scuro, doccia ad angolo, piastrelle in ceramica, pareti bianche, pavimento in terracotta e porta doccia a battente
Esempio di una stanza da bagno con doccia chic con piastrelle bianche, lavabo sospeso, pavimento multicolore, ante in legno scuro, doccia ad angolo, piastrelle in ceramica, pareti bianche, pavimento in terracotta e porta doccia a battente
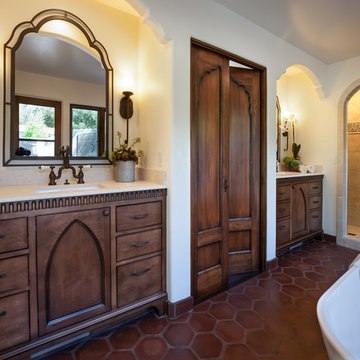
Old Spanish Revival master bath with outdoor shower area in private garden, shown in other photos, and freestanding tub. Indian and Moroccan feel.
Idee per una grande stanza da bagno padronale mediterranea con lavabo sottopiano, ante con riquadro incassato, ante in legno bruno, top in pietra calcarea, vasca freestanding, doccia alcova, WC a due pezzi, piastrelle beige, piastrelle in terracotta, pareti bianche e pavimento in terracotta
Idee per una grande stanza da bagno padronale mediterranea con lavabo sottopiano, ante con riquadro incassato, ante in legno bruno, top in pietra calcarea, vasca freestanding, doccia alcova, WC a due pezzi, piastrelle beige, piastrelle in terracotta, pareti bianche e pavimento in terracotta

Neutral master ensuite with earthy tones, natural materials and brass taps.
Immagine di una piccola stanza da bagno padronale scandinava con ante lisce, ante in legno scuro, piastrelle di marmo, pareti beige, pavimento in terracotta, top in marmo, pavimento rosa, un lavabo e mobile bagno freestanding
Immagine di una piccola stanza da bagno padronale scandinava con ante lisce, ante in legno scuro, piastrelle di marmo, pareti beige, pavimento in terracotta, top in marmo, pavimento rosa, un lavabo e mobile bagno freestanding
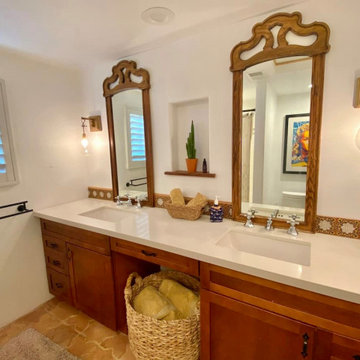
Spanish Hacienda architecture home with a mix of old world Spanish and mid century design aesthetic throughout the home. This master bathroom has a clean masculine mid century vibe with malibu tile border to accent the mid century mirrors and to accentuate the Spanish clay paver floors throughout the home.

Another kid's bathroom showing a walk-in shower, a built-in vanity with blue painted wooden cabinets and a single toilet.
Ispirazione per una stanza da bagno per bambini mediterranea di medie dimensioni con ante con riquadro incassato, ante blu, doccia alcova, WC monopezzo, piastrelle bianche, piastrelle in gres porcellanato, pareti bianche, pavimento in terracotta, lavabo da incasso, top in marmo, pavimento arancione, porta doccia a battente, top bianco, un lavabo e mobile bagno incassato
Ispirazione per una stanza da bagno per bambini mediterranea di medie dimensioni con ante con riquadro incassato, ante blu, doccia alcova, WC monopezzo, piastrelle bianche, piastrelle in gres porcellanato, pareti bianche, pavimento in terracotta, lavabo da incasso, top in marmo, pavimento arancione, porta doccia a battente, top bianco, un lavabo e mobile bagno incassato

This project was a joy to work on, as we married our firm’s modern design aesthetic with the client’s more traditional and rustic taste. We gave new life to all three bathrooms in her home, making better use of the space in the powder bathroom, optimizing the layout for a brother & sister to share a hall bath, and updating the primary bathroom with a large curbless walk-in shower and luxurious clawfoot tub. Though each bathroom has its own personality, we kept the palette cohesive throughout all three.
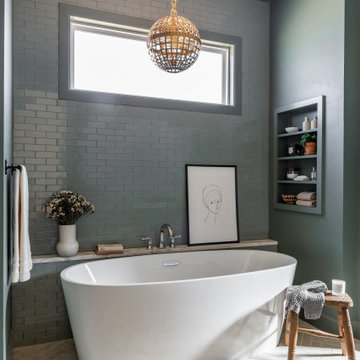
Dip your toes into transitional bathroom design by using a neutral textured thin brick on the floor and cool grey subway tile to surround your tub.
DESIGN
High Street Homes
PHOTOS
Jen Morley Burner
Tile Shown: Glazed Thin Brick in Silk, 2x6 in Driftwood, 3" Hexagon in Iron Ore

Renovation of a master bath suite, dressing room and laundry room in a log cabin farm house. Project involved expanding the space to almost three times the original square footage, which resulted in the attractive exterior rock wall becoming a feature interior wall in the bathroom, accenting the stunning copper soaking bathtub.
A two tone brick floor in a herringbone pattern compliments the variations of color on the interior rock and log walls. A large picture window near the copper bathtub allows for an unrestricted view to the farmland. The walk in shower walls are porcelain tiles and the floor and seat in the shower are finished with tumbled glass mosaic penny tile. His and hers vanities feature soapstone counters and open shelving for storage.
Concrete framed mirrors are set above each vanity and the hand blown glass and concrete pendants compliment one another.
Interior Design & Photo ©Suzanne MacCrone Rogers
Architectural Design - Robert C. Beeland, AIA, NCARB
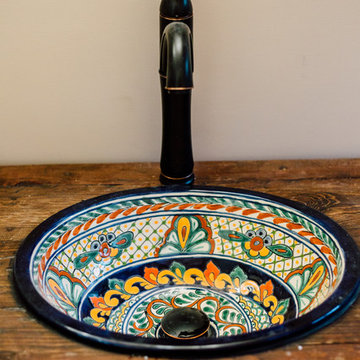
Ispirazione per una piccola stanza da bagno con doccia mediterranea con consolle stile comò, ante con finitura invecchiata, doccia alcova, WC a due pezzi, piastrelle bianche, piastrelle in ceramica, pareti beige, pavimento in terracotta, lavabo a bacinella, top in legno e pavimento marrone

Guest bathroom
Foto di una stanza da bagno con doccia mediterranea di medie dimensioni con ante in stile shaker, ante bianche, doccia alcova, piastrelle verdi, piastrelle multicolore, pareti beige, pavimento in terracotta, lavabo sottopiano, top piastrellato, porta doccia a battente e top verde
Foto di una stanza da bagno con doccia mediterranea di medie dimensioni con ante in stile shaker, ante bianche, doccia alcova, piastrelle verdi, piastrelle multicolore, pareti beige, pavimento in terracotta, lavabo sottopiano, top piastrellato, porta doccia a battente e top verde

Ann Sacks Luxe Tile in A San Diego Master Suite - designed by Signature Designs Kitchen Bath
Immagine di una grande stanza da bagno padronale chic con ante con riquadro incassato, vasca freestanding, doccia alcova, WC sospeso, piastrelle grigie, piastrelle in terracotta, pareti bianche, pavimento in terracotta, lavabo sottopiano, top in quarzo composito e ante in legno bruno
Immagine di una grande stanza da bagno padronale chic con ante con riquadro incassato, vasca freestanding, doccia alcova, WC sospeso, piastrelle grigie, piastrelle in terracotta, pareti bianche, pavimento in terracotta, lavabo sottopiano, top in quarzo composito e ante in legno bruno
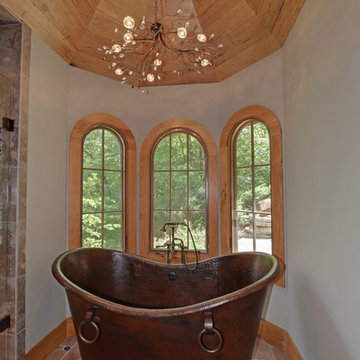
Stuart Wade, Envision Virtual Tours
Bobcat Lodge- Lake Rabun
Be welcomed to this perfect mountain/lake lodge through stone pillars down a driveway of stamped concrete and brick paver patterns to the porte cochere. The design philosophy seen in the home's exterior extends to the interior with 10 fireplaces, the finest materials, and extraordinary craftsmanship.
Great Room
Enter the striking foyer with the antique heart pine, walnut and bird's-eye maple inlaid pattern that harmonizes with the natural unity of the spacious great room. The visually anchored stone fireplace accented by hand hewn circa 1800 oak beams silhouettes the soft lake views making a dynamic design statement. The great room was designed with togetherness in mind and features high vaulted ceilings, wormy oak flooring with walnut borders, a spacious dining area, a gourmet kitchen and for softer and more intimate moments a keeping room.
Kitchen:
Wormy chestnut cabinets,
Complimenting South American granite countertops
Wolf cooktop, double oven
Preparation bar
Serving Buffet
Separate wet bar
Walk-in Pantry
Laundry Room: entrance off the foyer, wormy chestnut cabinets and South American granite
Keeping Room: Nestled off the kitchen area intimately scaled for quieter moments, wormy chestnut ceilings with hand hewn oak beams from Ohio and Pennsylvania, wormy oak flooring accented with walnut and sycamore, and private fireplace
Powder Room off foyer
Three Master Bedroom Suites: each with its own unique full bathroom and private alcove with masonry wood burning fireplace
Master suite on the main floor with full bath enlivened by a fish theme with earthtones and blue accents, a copper soaking tub, large shower and copper sinks
Upstairs master suite with wormy oak flooring sits snug above the lake looking through a tree canopy as from a tree house facilitating a peaceful, tranquil atmosphere- full bath features jetted tub, separate shower, large closet, and friendly lizards sitting on copper sinks
Terrace Level Master Suite offers trey ceilings, entrance to stone terrace supported by cyprus tree trunks giving the feel of a rainforest floor: Full bath includes double mosaic-raised copper sinks, antler lighting, jetted tub accented with aquatic life tiles and separate water closet
This warm and inviting rustic interior perfectly balances the outdoor lake vistas with the comfort of indoor living.moving directly to the outdoor living spaces. A full length deck supported by cyprus trees offers the opportunity for serious entertaining. The stone terrace off the downstairs family room leads directly to the two stall boathouse for lakeside entertaining with its own private fireplace.
Terrace Level:
14 foot ceilings, transom windows
A master suite
A guest room with trey ceilings, wool carpet, and full bath with copper sinks,double vanity and riverock shower
Family room with focal stone fireplace, wet bar with wine cooler, separate kitchen with sink, mini refrigerator and built in microwave
Wine closet with hand painted plaster finish
A full bath for drippy swimmers with oversized river rock shower accented with crayfish and salamander tiles
Extras
All windows are Loewen windows
A ridge vent system
Custom design closets
Poured foundation for house and boathouse
European spruce framing
Exterior siding: 1 x 12 pressure treated pine with 1 x 4 batten strips
Siding has three coat process of Sikkens stain finish
Ten masonry fireplaces
Stacked rock from Rocky Gap Virginia
Eight foot custom Honduran Pine
True plaster walls with three coat process faux finish
Locust hand rails for the deck
Support cyprus tree trunks from Charleston
Outside light fixtures custom made in NY
Five hot water heaters, circulating pump
Duel fuel heat pump/propane, 1000 gallon buried propane tank, four zone heating system
Two laundry rooms
All Fireplaces set up for flat screen TV's
Adjacent lot available for purchase

Reclaimed tin roof v-chanel material lines the shower walls. Ceramic "brick" tile adds to the rustic appeal with ultimate durability.
Photography by Emily Minton Redfield
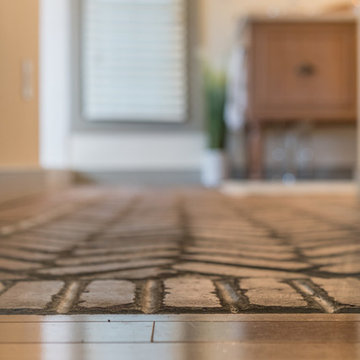
Sean Shannon Photography
Foto di una stanza da bagno padronale tradizionale di medie dimensioni con ante con riquadro incassato, pareti bianche, pavimento in mattoni e lavabo sottopiano
Foto di una stanza da bagno padronale tradizionale di medie dimensioni con ante con riquadro incassato, pareti bianche, pavimento in mattoni e lavabo sottopiano

Main bathroom for the home is breathtaking with it's floor to ceiling terracotta hand-pressed tiles on the shower wall. walk around shower panel, brushed brass fittings and fixtures and then there's the arched mirrors and floating vanity in warm timber. Just stunning.

A dated pool house bath at a historic Winter Park home had a remodel to add charm and warmth that it desperately needed.
Immagine di una stanza da bagno tradizionale di medie dimensioni con ante in legno chiaro, doccia ad angolo, WC a due pezzi, piastrelle bianche, piastrelle in terracotta, pareti bianche, pavimento in mattoni, top in marmo, pavimento rosso, porta doccia a battente, top grigio, un lavabo, mobile bagno freestanding e pareti in perlinato
Immagine di una stanza da bagno tradizionale di medie dimensioni con ante in legno chiaro, doccia ad angolo, WC a due pezzi, piastrelle bianche, piastrelle in terracotta, pareti bianche, pavimento in mattoni, top in marmo, pavimento rosso, porta doccia a battente, top grigio, un lavabo, mobile bagno freestanding e pareti in perlinato

Immagine di una stanza da bagno american style con nessun'anta, ante bianche, piastrelle multicolore, pareti bianche, pavimento in terracotta, top piastrellato, pavimento rosso, top multicolore, panca da doccia, mobile bagno incassato, doccia alcova, WC monopezzo, piastrelle in ceramica e doccia aperta

This Project started by the owner needing to replace a tub with a walk in shower equipped with bench, handheld shower option and assistance bars.
The foldout teak shower bench makes it easy for the owner to help his wife getting in and out of the shower

Foto di una stanza da bagno design con ante in legno scuro, piastrelle bianche, pareti grigie, pavimento in terracotta, lavabo a bacinella, top in legno, pavimento rosso e ante lisce

Foto di una stanza da bagno per bambini bohémian di medie dimensioni con ante in stile shaker, ante in legno scuro, WC monopezzo, piastrelle beige, piastrelle in ceramica, pareti beige, pavimento in terracotta, lavabo sottopiano, top piastrellato, pavimento rosso, porta doccia a battente e top beige
Stanze da Bagno con pavimento in mattoni e pavimento in terracotta - Foto e idee per arredare
1