Stanze da Bagno con pareti bianche e pavimento in mattoni - Foto e idee per arredare
Filtra anche per:
Budget
Ordina per:Popolari oggi
1 - 20 di 137 foto
1 di 3

Renovation of a master bath suite, dressing room and laundry room in a log cabin farm house. Project involved expanding the space to almost three times the original square footage, which resulted in the attractive exterior rock wall becoming a feature interior wall in the bathroom, accenting the stunning copper soaking bathtub.
A two tone brick floor in a herringbone pattern compliments the variations of color on the interior rock and log walls. A large picture window near the copper bathtub allows for an unrestricted view to the farmland. The walk in shower walls are porcelain tiles and the floor and seat in the shower are finished with tumbled glass mosaic penny tile. His and hers vanities feature soapstone counters and open shelving for storage.
Concrete framed mirrors are set above each vanity and the hand blown glass and concrete pendants compliment one another.
Interior Design & Photo ©Suzanne MacCrone Rogers
Architectural Design - Robert C. Beeland, AIA, NCARB

Immagine di una stanza da bagno con doccia stile americano di medie dimensioni con ante con bugna sagomata, ante in legno chiaro, doccia alcova, WC monopezzo, piastrelle blu, piastrelle bianche, piastrelle gialle, piastrelle in ceramica, pareti bianche, pavimento in mattoni, lavabo integrato, top piastrellato, pavimento rosso e doccia con tenda

2nd Floor shared bathroom with a gorgeous black & white claw-foot tub of Spring Branch. View House Plan THD-1132: https://www.thehousedesigners.com/plan/spring-branch-1132/
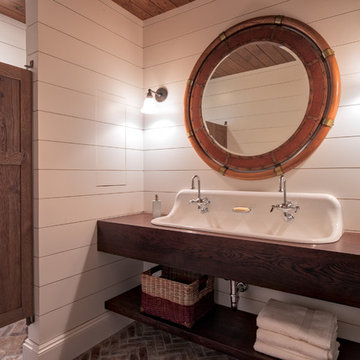
Esempio di una stanza da bagno con doccia chic di medie dimensioni con nessun'anta, ante in legno bruno, pareti bianche, pavimento in mattoni, lavabo rettangolare, top in legno e pavimento rosso
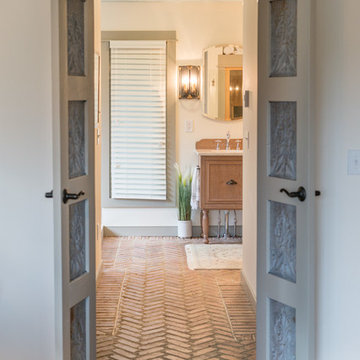
Sean Shannon Photography
Foto di una stanza da bagno padronale classica di medie dimensioni con ante con riquadro incassato, pareti bianche, pavimento in mattoni e lavabo sottopiano
Foto di una stanza da bagno padronale classica di medie dimensioni con ante con riquadro incassato, pareti bianche, pavimento in mattoni e lavabo sottopiano
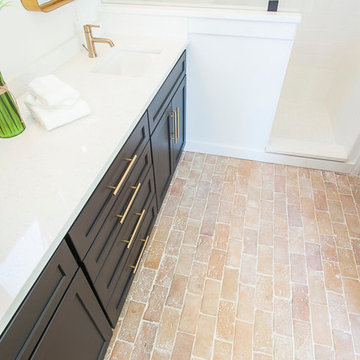
Esempio di una stanza da bagno padronale design di medie dimensioni con ante in stile shaker, ante nere, doccia alcova, pareti bianche, pavimento in mattoni e lavabo sottopiano
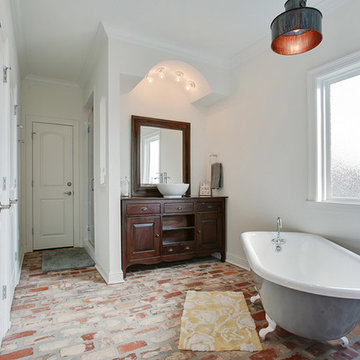
Immagine di una grande stanza da bagno padronale chic con lavabo a bacinella, consolle stile comò, ante in legno bruno, top in legno, vasca freestanding, pareti bianche e pavimento in mattoni

Here we have the first story bathroom, as you can see we have a wooden double sink vanity with this beautiful oval mirror. The wall mounted sinks on the white subway backsplash give it this sleek aesthetic. Instead of going for the traditional floor tile, we opted to go with brick as the floor.

The redesign includes a bathroom with white ceramic wall tiles, brick floors, a glass shower, and views of the surrounding landscape.
Ispirazione per una piccola stanza da bagno padronale country con ante in legno bruno, WC monopezzo, piastrelle bianche, piastrelle diamantate, pareti bianche, pavimento in mattoni, lavabo sottopiano, top in superficie solida, pavimento rosso, porta doccia a battente, top grigio, un lavabo, mobile bagno incassato e travi a vista
Ispirazione per una piccola stanza da bagno padronale country con ante in legno bruno, WC monopezzo, piastrelle bianche, piastrelle diamantate, pareti bianche, pavimento in mattoni, lavabo sottopiano, top in superficie solida, pavimento rosso, porta doccia a battente, top grigio, un lavabo, mobile bagno incassato e travi a vista
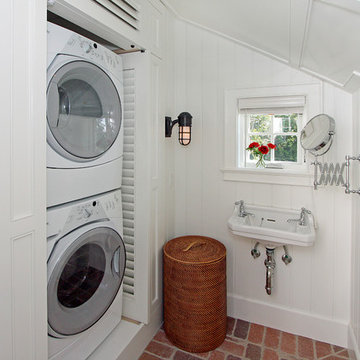
Esempio di una stanza da bagno stile marinaro con pareti bianche, pavimento in mattoni, lavabo sospeso e lavanderia
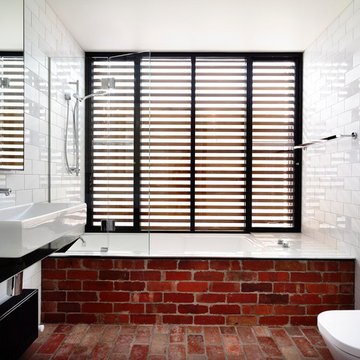
Photographer: Derek Swalwell
Foto di una stanza da bagno contemporanea di medie dimensioni con piastrelle bianche, piastrelle diamantate, ante nere, doccia aperta, WC sospeso, pareti bianche, top in acciaio inossidabile, pavimento in mattoni, vasca ad alcova, lavabo rettangolare, pavimento rosso e doccia aperta
Foto di una stanza da bagno contemporanea di medie dimensioni con piastrelle bianche, piastrelle diamantate, ante nere, doccia aperta, WC sospeso, pareti bianche, top in acciaio inossidabile, pavimento in mattoni, vasca ad alcova, lavabo rettangolare, pavimento rosso e doccia aperta
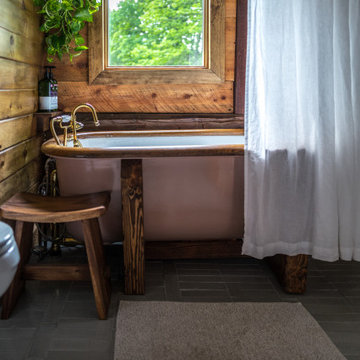
The warm finishes in this rustic bathroom perfectly pair with our nuanced neutral Glazed Think Brick floor in Elk.
DESIGN
Danielle & Ely Franko
PHOTOS
Danielle & Ely Franko
Tile Shown: Glazed Thin Brick in Elk
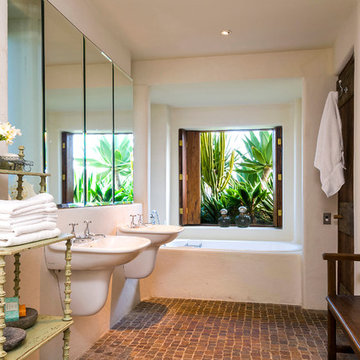
Ispirazione per una stanza da bagno eclettica con lavabo sospeso, vasca ad alcova, pareti bianche e pavimento in mattoni

A dated pool house bath at a historic Winter Park home had a remodel to add charm and warmth that it desperately needed.
Immagine di una stanza da bagno chic di medie dimensioni con ante in legno chiaro, doccia ad angolo, WC a due pezzi, piastrelle bianche, piastrelle in terracotta, pareti bianche, pavimento in mattoni, top in marmo, pavimento rosso, porta doccia a battente, top grigio, un lavabo, mobile bagno freestanding e pareti in perlinato
Immagine di una stanza da bagno chic di medie dimensioni con ante in legno chiaro, doccia ad angolo, WC a due pezzi, piastrelle bianche, piastrelle in terracotta, pareti bianche, pavimento in mattoni, top in marmo, pavimento rosso, porta doccia a battente, top grigio, un lavabo, mobile bagno freestanding e pareti in perlinato
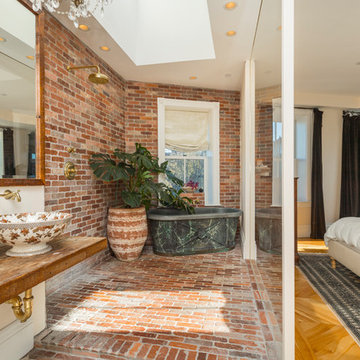
Ispirazione per una stanza da bagno con doccia country con vasca freestanding, doccia a filo pavimento, pareti bianche, pavimento in mattoni, lavabo a bacinella, top in legno, pavimento marrone, doccia aperta e top marrone
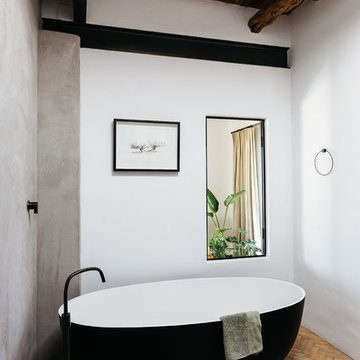
Ispirazione per una stanza da bagno mediterranea con vasca freestanding, pareti bianche, pavimento in mattoni e pavimento marrone

Renovation of a master bath suite, dressing room and laundry room in a log cabin farm house. Project involved expanding the space to almost three times the original square footage, which resulted in the attractive exterior rock wall becoming a feature interior wall in the bathroom, accenting the stunning copper soaking bathtub.
A two tone brick floor in a herringbone pattern compliments the variations of color on the interior rock and log walls. A large picture window near the copper bathtub allows for an unrestricted view to the farmland. The walk in shower walls are porcelain tiles and the floor and seat in the shower are finished with tumbled glass mosaic penny tile. His and hers vanities feature soapstone counters and open shelving for storage.
Concrete framed mirrors are set above each vanity and the hand blown glass and concrete pendants compliment one another.
Interior Design & Photo ©Suzanne MacCrone Rogers
Architectural Design - Robert C. Beeland, AIA, NCARB
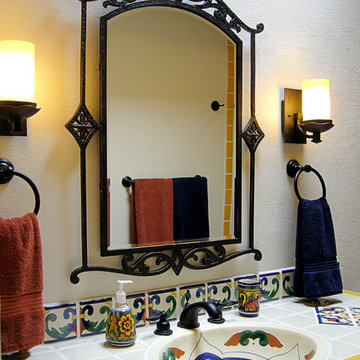
Esempio di una stanza da bagno con doccia classica di medie dimensioni con ante con bugna sagomata, ante in legno chiaro, doccia alcova, WC monopezzo, piastrelle blu, piastrelle bianche, piastrelle gialle, piastrelle in ceramica, pareti bianche, pavimento in mattoni, lavabo integrato, top piastrellato, pavimento rosso e doccia con tenda
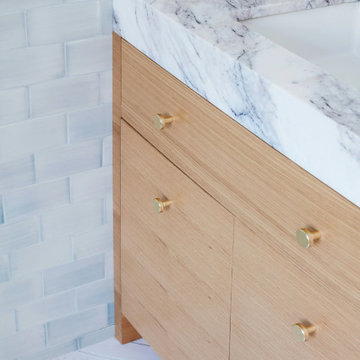
Idee per una stanza da bagno padronale minimalista di medie dimensioni con ante lisce, ante in legno chiaro, vasca freestanding, doccia ad angolo, WC monopezzo, piastrelle blu, piastrelle in ceramica, pareti bianche, pavimento in mattoni, lavabo sottopiano, top in marmo, pavimento bianco, porta doccia a battente, top bianco, toilette, due lavabi, mobile bagno incassato e carta da parati

Foto di una stanza da bagno rustica con ante lisce, ante grigie, WC sospeso, pareti bianche, pavimento in mattoni, lavabo sottopiano, pavimento rosso, top nero, un lavabo e pareti in perlinato
Stanze da Bagno con pareti bianche e pavimento in mattoni - Foto e idee per arredare
1