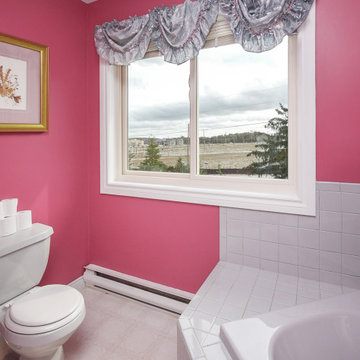Stanze da Bagno con pareti rosa e pavimento in linoleum - Foto e idee per arredare
Ordina per:Popolari oggi
1 - 20 di 23 foto

This bathroom community project remodel was designed by Jeff from our Manchester showroom and Building Home for Dreams for Marines organization. This remodel features six drawer and one door vanity with recessed panel door style and brown stain finish. It also features matching medicine cabinet frame, a granite counter top with a yellow color and standard square edge. Other features include shower unit with seat, handicap accessible shower base and chrome plumbing fixtures and hardware.
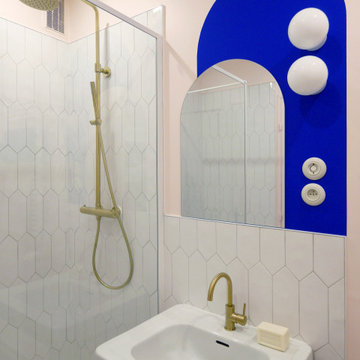
Salle d'eau avec douche ouverte au style rétro-moderne
Ispirazione per una piccola stanza da bagno padronale minimalista con doccia a filo pavimento, piastrelle bianche, piastrelle in ceramica, pareti rosa, pavimento in linoleum, lavabo a colonna, pavimento multicolore, doccia aperta e un lavabo
Ispirazione per una piccola stanza da bagno padronale minimalista con doccia a filo pavimento, piastrelle bianche, piastrelle in ceramica, pareti rosa, pavimento in linoleum, lavabo a colonna, pavimento multicolore, doccia aperta e un lavabo
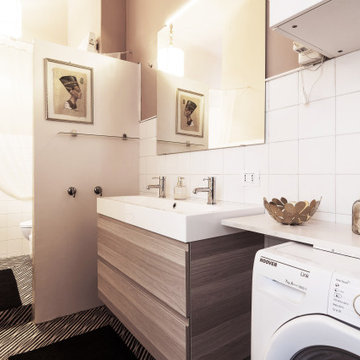
Bagno
Foto di una stanza da bagno con doccia bohémian di medie dimensioni con ante lisce, ante beige, doccia ad angolo, bidè, piastrelle bianche, piastrelle di cemento, pareti rosa, pavimento in linoleum, lavabo integrato, pavimento multicolore, doccia con tenda, panca da doccia, due lavabi e mobile bagno sospeso
Foto di una stanza da bagno con doccia bohémian di medie dimensioni con ante lisce, ante beige, doccia ad angolo, bidè, piastrelle bianche, piastrelle di cemento, pareti rosa, pavimento in linoleum, lavabo integrato, pavimento multicolore, doccia con tenda, panca da doccia, due lavabi e mobile bagno sospeso
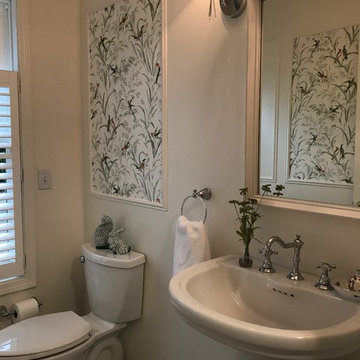
The inspiration for this Powder Room was the remnant wallpaper we had found from the homeowners previous Foyer, coupled with the charm and sophistication of the chrome shaded light scones. Using just a little wallpaper inside picture framing added depth and elegance without committing the whole space to pattern. Carrara marble with grey grout on the floor anchor the small space and complete the elegance.
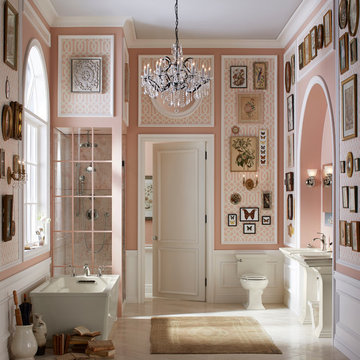
Ispirazione per una grande stanza da bagno padronale vittoriana con vasca freestanding, doccia ad angolo, WC a due pezzi, pareti rosa, pavimento in linoleum, lavabo a colonna e porta doccia a battente
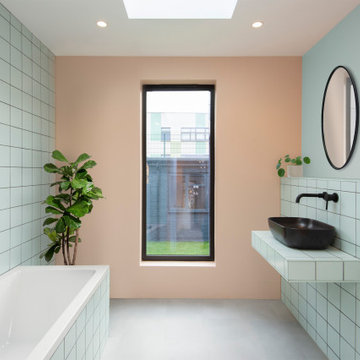
The pink and peppermint bathroom.
Idee per una stanza da bagno per bambini design di medie dimensioni con vasca da incasso, vasca/doccia, piastrelle verdi, piastrelle in ceramica, pareti rosa, pavimento in linoleum, lavabo a bacinella, top piastrellato, pavimento grigio e un lavabo
Idee per una stanza da bagno per bambini design di medie dimensioni con vasca da incasso, vasca/doccia, piastrelle verdi, piastrelle in ceramica, pareti rosa, pavimento in linoleum, lavabo a bacinella, top piastrellato, pavimento grigio e un lavabo
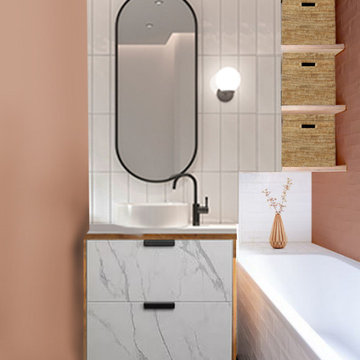
Foto di una piccola stanza da bagno padronale nordica con ante a filo, ante grigie, vasca sottopiano, vasca/doccia, WC a due pezzi, piastrelle bianche, piastrelle in ceramica, pareti rosa, pavimento in linoleum, lavabo da incasso, top in superficie solida, pavimento nero, doccia aperta, top bianco, un lavabo, mobile bagno freestanding e pareti in mattoni
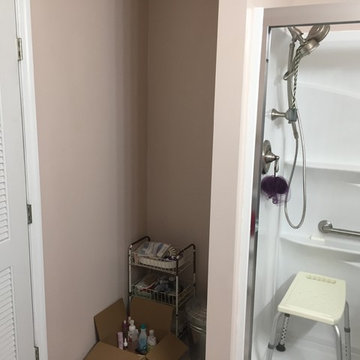
Idee per una stanza da bagno padronale chic di medie dimensioni con ante bianche, doccia alcova, WC a due pezzi, pareti rosa, pavimento in linoleum, lavabo integrato, top in marmo, pavimento bianco e porta doccia scorrevole
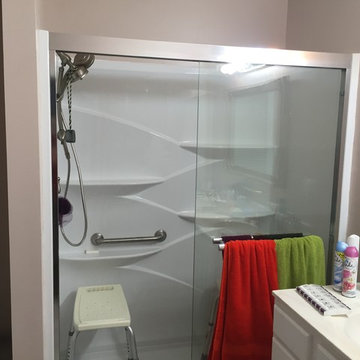
Foto di una stanza da bagno padronale tradizionale di medie dimensioni con ante bianche, doccia alcova, WC a due pezzi, pareti rosa, pavimento in linoleum, lavabo integrato, top in marmo, pavimento bianco e porta doccia scorrevole
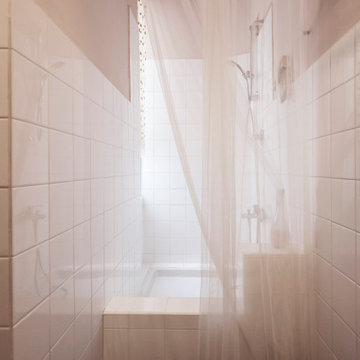
Bagno dettaglio sul pavimento e zona doccia
Ispirazione per una stanza da bagno con doccia boho chic di medie dimensioni con ante lisce, ante beige, doccia ad angolo, bidè, piastrelle bianche, piastrelle di cemento, pareti rosa, pavimento in linoleum, lavabo integrato, pavimento multicolore, doccia con tenda, panca da doccia, due lavabi e mobile bagno sospeso
Ispirazione per una stanza da bagno con doccia boho chic di medie dimensioni con ante lisce, ante beige, doccia ad angolo, bidè, piastrelle bianche, piastrelle di cemento, pareti rosa, pavimento in linoleum, lavabo integrato, pavimento multicolore, doccia con tenda, panca da doccia, due lavabi e mobile bagno sospeso

Salle d'eau avec douche ouverte au style rétro-moderne
Ispirazione per una piccola stanza da bagno padronale moderna con doccia a filo pavimento, piastrelle bianche, piastrelle in ceramica, pareti rosa, pavimento in linoleum, lavabo a colonna, pavimento multicolore, doccia aperta e un lavabo
Ispirazione per una piccola stanza da bagno padronale moderna con doccia a filo pavimento, piastrelle bianche, piastrelle in ceramica, pareti rosa, pavimento in linoleum, lavabo a colonna, pavimento multicolore, doccia aperta e un lavabo
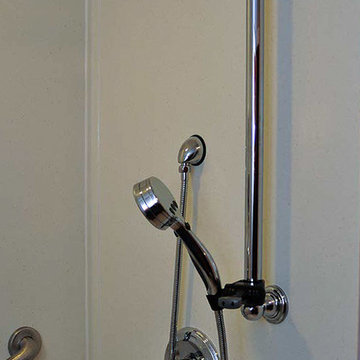
This bathroom community project remodel was designed by Jeff from our Manchester showroom and Building Home for Dreams for Marines organization. This remodel features six drawer and one door vanity with recessed panel door style and brown stain finish. It also features matching medicine cabinet frame, a granite counter top with a yellow color and standard square edge. Other features include shower unit with seat, handicap accessible shower base and chrome plumbing fixtures and hardware.
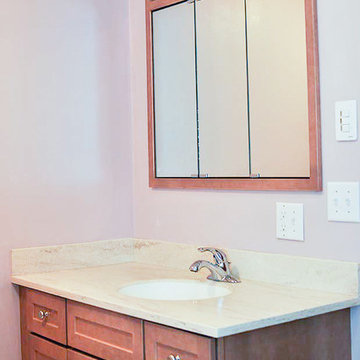
This bathroom community project remodel was designed by Jeff from our Manchester showroom and Building Home for Dreams for Marines organization. This remodel features six drawer and one door vanity with recessed panel door style and brown stain finish. It also features matching medicine cabinet frame, a granite counter top with a yellow color and standard square edge. Other features include shower unit with seat, handicap accessible shower base and chrome plumbing fixtures and hardware.

This bathroom community project remodel was designed by Jeff from our Manchester showroom and Building Home for Dreams for Marines organization. This remodel features six drawer and one door vanity with recessed panel door style and brown stain finish. It also features matching medicine cabinet frame, a granite counter top with a yellow color and standard square edge. Other features include shower unit with seat, handicap accessible shower base and chrome plumbing fixtures and hardware.
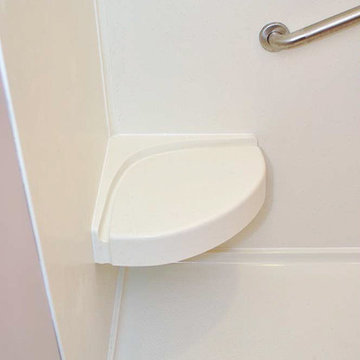
This bathroom community project remodel was designed by Jeff from our Manchester showroom and Building Home for Dreams for Marines organization. This remodel features six drawer and one door vanity with recessed panel door style and brown stain finish. It also features matching medicine cabinet frame, a granite counter top with a yellow color and standard square edge. Other features include shower unit with seat, handicap accessible shower base and chrome plumbing fixtures and hardware.
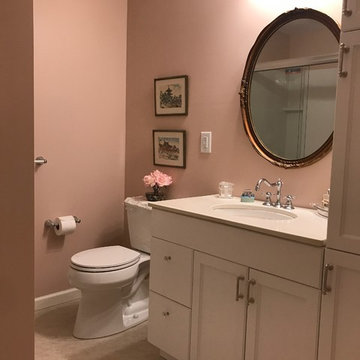
The Master Bath is small but mighty! The tall cabinet to the right is 21" deep and provides storage for towels and supplies. The vanity sink base is great for cleaners and essentials while the two drawers house all the toiletries the homeowner needs. The top is actually from her former Powder Room. The sink is a hand painted undermount, which she dearly loved, so we fitted the new cabinet to accomadate it and altered the 4" spread lav holes just enough to update the faucet with a new 8" spread classic style in chrome. The shower, seen in the antique mirror, is a moulded unit with a removalable bench and clear glass sliding doors. Great for full function and all the options! Tthe flooring is the interlocking, floating LVP which will stand up and clean up to anything, especially water.
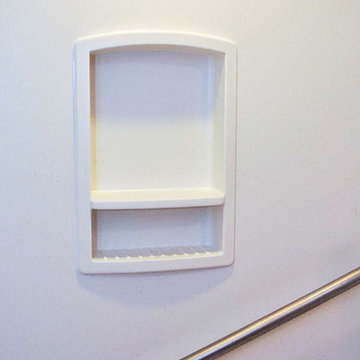
This bathroom community project remodel was designed by Jeff from our Manchester showroom and Building Home for Dreams for Marines organization. This remodel features six drawer and one door vanity with recessed panel door style and brown stain finish. It also features matching medicine cabinet frame, a granite counter top with a yellow color and standard square edge. Other features include shower unit with seat, handicap accessible shower base and chrome plumbing fixtures and hardware.
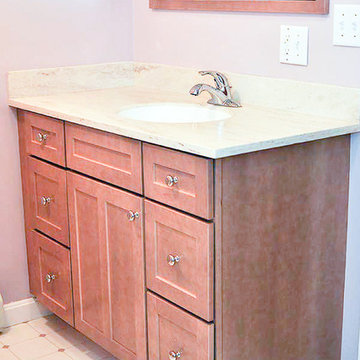
This bathroom community project remodel was designed by Jeff from our Manchester showroom and Building Home for Dreams for Marines organization. This remodel features six drawer and one door vanity with recessed panel door style and brown stain finish. It also features matching medicine cabinet frame, a granite counter top with a yellow color and standard square edge. Other features include shower unit with seat, handicap accessible shower base and chrome plumbing fixtures and hardware.
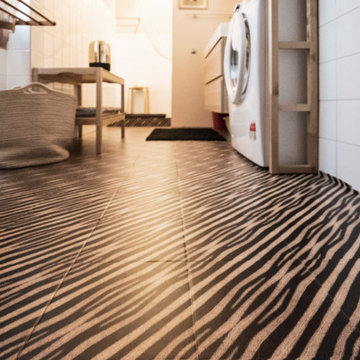
Bagno dettaglio sul pavimento
Esempio di una stanza da bagno con doccia bohémian di medie dimensioni con ante lisce, ante beige, doccia ad angolo, bidè, piastrelle bianche, piastrelle di cemento, pareti rosa, pavimento in linoleum, lavabo integrato, pavimento multicolore, doccia con tenda, panca da doccia, due lavabi e mobile bagno sospeso
Esempio di una stanza da bagno con doccia bohémian di medie dimensioni con ante lisce, ante beige, doccia ad angolo, bidè, piastrelle bianche, piastrelle di cemento, pareti rosa, pavimento in linoleum, lavabo integrato, pavimento multicolore, doccia con tenda, panca da doccia, due lavabi e mobile bagno sospeso
Stanze da Bagno con pareti rosa e pavimento in linoleum - Foto e idee per arredare
1
