Stanze da Bagno con pavimento con piastrelle in ceramica e top nero - Foto e idee per arredare
Filtra anche per:
Budget
Ordina per:Popolari oggi
141 - 160 di 2.992 foto
1 di 3
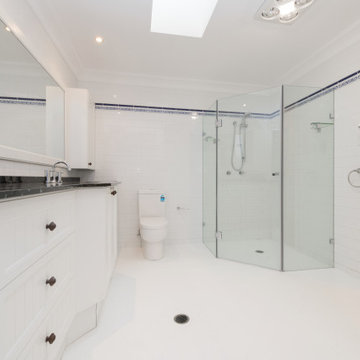
Master Bathroom cosmetic renovation, new shower screen, new plumbing accessories (new toilet), repainted floor tiles, repainted ceiling, repainted windows, repainted door, tiles painted
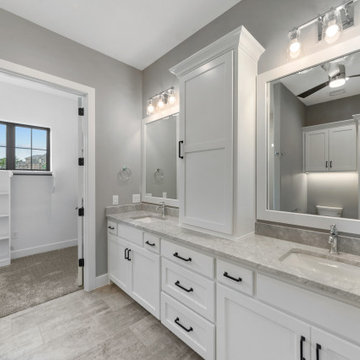
This home is the American Dream! How perfect that we get to celebrate it on the 4th of July weekend ?? 4,104 Total AC SQFT with 4 bedrooms, 4 bathrooms and 4-car garages with a Rustic Contemporary Multi-Generational Design.
This home has 2 primary suites on either end of the home with their own 5-piece bathrooms, walk-in closets and outdoor sitting areas for the most privacy. Some of the additional multi-generation features include: large kitchen & pantry with added cabinet space, the elder's suite includes sitting area, built in desk, ADA bathroom, large storage space and private lanai.
Raised study with Murphy bed, In-home theater with snack and drink station, laundry room with custom dog shower and workshop with bathroom all make their dreams complete! Everything in this home has a place and a purpose: the family, guests, and even the puppies!
.
.
.
#salcedohomes #multigenerational #multigenerationalliving #multigeneration #multigenerationhome #nextgeneration #nextgenerationhomes #motherinlawsuite #builder #customhomebuilder #buildnew #newconstruction #newconstructionhomes #dfwhomes #dfwbuilder #familybusiness #family #gatesatwatersedge #oakpointbuilder #littleelmbuilder #texasbuilder #faithfamilyandbeautifulhomes #2020focus
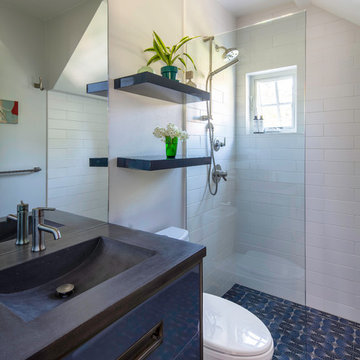
Photo by Michael Hospelt
Immagine di una piccola stanza da bagno tradizionale con consolle stile comò, ante blu, doccia a filo pavimento, WC a due pezzi, piastrelle bianche, piastrelle in ceramica, pareti bianche, pavimento con piastrelle in ceramica, lavabo integrato, top in cemento, pavimento multicolore, doccia aperta e top nero
Immagine di una piccola stanza da bagno tradizionale con consolle stile comò, ante blu, doccia a filo pavimento, WC a due pezzi, piastrelle bianche, piastrelle in ceramica, pareti bianche, pavimento con piastrelle in ceramica, lavabo integrato, top in cemento, pavimento multicolore, doccia aperta e top nero
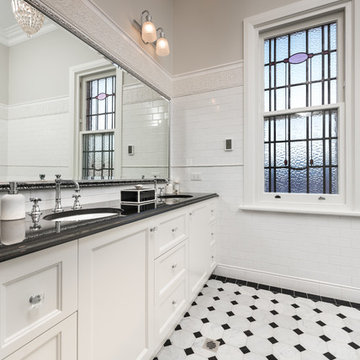
Idee per una stanza da bagno padronale chic di medie dimensioni con ante bianche, piastrelle bianche, pareti beige, pavimento con piastrelle in ceramica, pavimento bianco e top nero
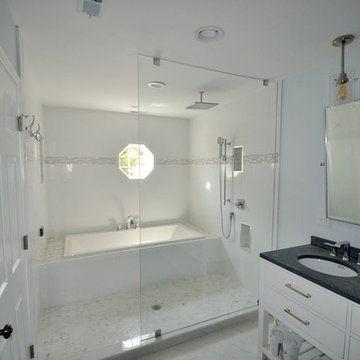
Ispirazione per una grande stanza da bagno padronale tradizionale con nessun'anta, ante bianche, vasca con piedi a zampa di leone, doccia aperta, WC monopezzo, piastrelle bianche, pareti blu, pavimento con piastrelle in ceramica, lavabo da incasso, top in granito, pavimento bianco, doccia aperta e top nero
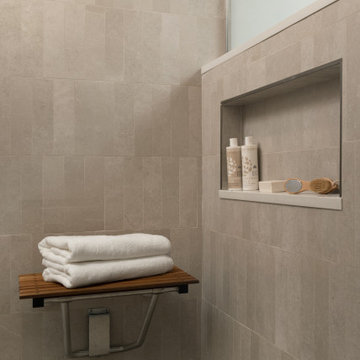
This master bath transformation was just what our client needed. The unused corner jetted deck tub and small vanity area needed a transformation. Our clients wish list included a large shower with a seat and more storage. We removed the tub completely and added a large shower with handheld spray and a seat that folds up when not in use. To maximize storage with separated the vanities to his and hers with a taller cabinet, for towel storage, to offer privacy for the toilet area. The clients want a space that had a contemporary feel which includes flat panel doors in Quarter sawn white oak, with a contrasting quartz countertop in a soapstone look. The medicine cabinets were the special touch with the lift system and interior lighting.
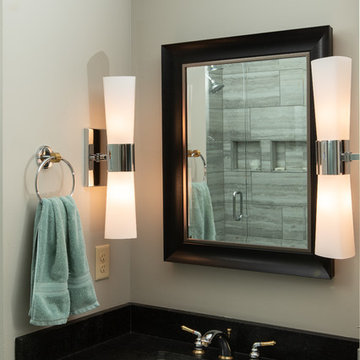
Rhonda Groves Photography
Immagine di una stanza da bagno padronale chic di medie dimensioni con ante con riquadro incassato, ante grigie, vasca freestanding, doccia ad angolo, WC a due pezzi, piastrelle grigie, piastrelle in ceramica, pareti grigie, pavimento con piastrelle in ceramica, lavabo sottopiano, top in granito, pavimento grigio, porta doccia a battente e top nero
Immagine di una stanza da bagno padronale chic di medie dimensioni con ante con riquadro incassato, ante grigie, vasca freestanding, doccia ad angolo, WC a due pezzi, piastrelle grigie, piastrelle in ceramica, pareti grigie, pavimento con piastrelle in ceramica, lavabo sottopiano, top in granito, pavimento grigio, porta doccia a battente e top nero
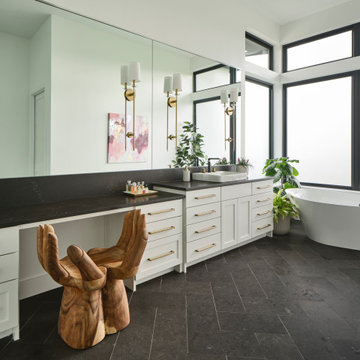
Ispirazione per una stanza da bagno padronale tradizionale con ante in stile shaker, ante bianche, vasca freestanding, pareti rosse, pavimento con piastrelle in ceramica, pavimento grigio, top nero, due lavabi e mobile bagno incassato
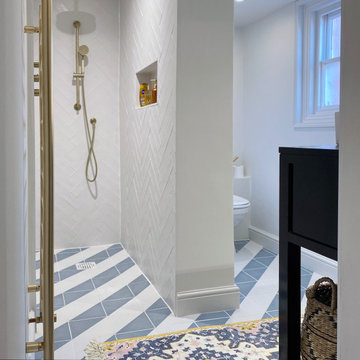
An outdated bathroom turned into a modern, light and luxurious wet room. The shower tiles are crackled tiles. The floor tiles are a blue off white tile, both from Claybrooke Studio. All hardware is in Brass finish. The colourfull bathmat brings the room together.

Pour ce projet, notre client souhaitait rénover son appartement haussmannien de 130 m² situé dans le centre de Paris. Il était mal agencé, vieillissant et le parquet était en très mauvais état.
Nos équipes ont donc conçu un appartement plus fonctionnel en supprimant des cloisons et en redistribuant les pièces. Déplacer les chambres a permis d’agrandir la salle de bain, élégante grâce à son marbre blanc et ses touches de noir mat.
Des éléments sur mesure viennent s’intégrer comme la tête de lit éclairée de la chambre parentale, les différents dressings ou encore la grande bibliothèque du salon. Derrière cette dernière se cache le système de climatisation dont on aperçoit la grille d’aération bien dissimulée.
La pièce à vivre s’ouvre et permet un grand espace de réception peint dans des tons doux apaisants. La cuisine Ikea noire et blanche a été conçue la plus fonctionnelle possible, grâce à son grand îlot central qui invite à la convivialité.
Les moulures, cheminée et parquet ont été rénovés par nos professionnels de talent pour redonner à cet appartement haussmannien son éclat d’antan.
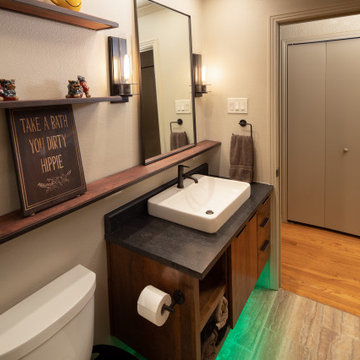
The combination of a smaller mirror, shelving up the wall, and the floating vanity make the small bathroom seem larger than it is by creating an airy feel, as compared to the original features that made the room feel over-crowded.
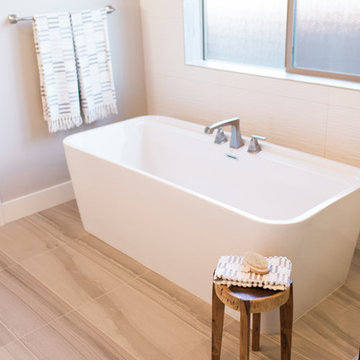
Teryn Rae Photography
Idee per una grande stanza da bagno padronale tradizionale con ante in stile shaker, ante bianche, vasca freestanding, doccia aperta, WC monopezzo, piastrelle bianche, piastrelle in ceramica, pareti grigie, pavimento con piastrelle in ceramica, lavabo da incasso, top in granito, pavimento grigio, porta doccia a battente e top nero
Idee per una grande stanza da bagno padronale tradizionale con ante in stile shaker, ante bianche, vasca freestanding, doccia aperta, WC monopezzo, piastrelle bianche, piastrelle in ceramica, pareti grigie, pavimento con piastrelle in ceramica, lavabo da incasso, top in granito, pavimento grigio, porta doccia a battente e top nero
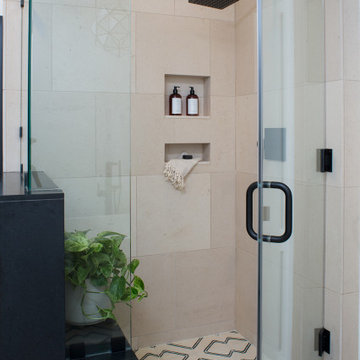
Loved working with this client who went from a 1980's bathroom to a contemporary, sophisticated, yet fun bathroom. Black granite countertop, "Zebra" tile flooring, black hardware, light oak cabinet, freestanding soaking tub, the gorgeous pendant makes for a spa-like retreat.
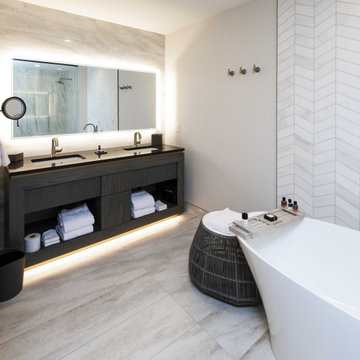
Bathrooms surfaced with Tile X Design products!
Immagine di una stanza da bagno padronale design di medie dimensioni con nessun'anta, ante marroni, vasca freestanding, doccia doppia, piastrelle bianche, piastrelle in ceramica, pareti bianche, pavimento nero, porta doccia a battente, top nero, due lavabi, mobile bagno incassato e pavimento con piastrelle in ceramica
Immagine di una stanza da bagno padronale design di medie dimensioni con nessun'anta, ante marroni, vasca freestanding, doccia doppia, piastrelle bianche, piastrelle in ceramica, pareti bianche, pavimento nero, porta doccia a battente, top nero, due lavabi, mobile bagno incassato e pavimento con piastrelle in ceramica
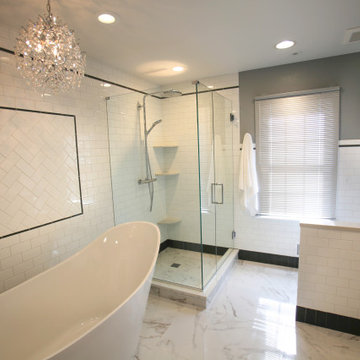
Complete redo and design of a master suite bathroom.
Ispirazione per una stanza da bagno padronale minimal di medie dimensioni con ante lisce, ante nere, vasca freestanding, doccia ad angolo, WC a due pezzi, pistrelle in bianco e nero, piastrelle in ceramica, pareti grigie, pavimento con piastrelle in ceramica, lavabo sottopiano, top in quarzo composito, pavimento bianco, porta doccia a battente, top nero, un lavabo, mobile bagno freestanding e carta da parati
Ispirazione per una stanza da bagno padronale minimal di medie dimensioni con ante lisce, ante nere, vasca freestanding, doccia ad angolo, WC a due pezzi, pistrelle in bianco e nero, piastrelle in ceramica, pareti grigie, pavimento con piastrelle in ceramica, lavabo sottopiano, top in quarzo composito, pavimento bianco, porta doccia a battente, top nero, un lavabo, mobile bagno freestanding e carta da parati
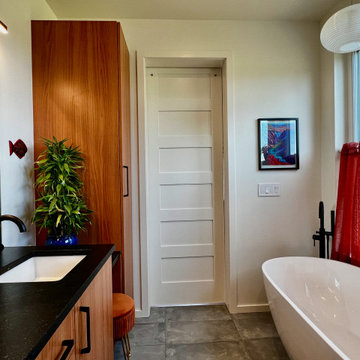
Mountain modern bathroom with a minimalist style
Ispirazione per una stanza da bagno padronale moderna di medie dimensioni con ante lisce, ante in legno scuro, vasca freestanding, doccia doppia, WC a due pezzi, pareti bianche, pavimento con piastrelle in ceramica, lavabo da incasso, top in granito, pavimento grigio, porta doccia a battente, top nero, due lavabi e mobile bagno incassato
Ispirazione per una stanza da bagno padronale moderna di medie dimensioni con ante lisce, ante in legno scuro, vasca freestanding, doccia doppia, WC a due pezzi, pareti bianche, pavimento con piastrelle in ceramica, lavabo da incasso, top in granito, pavimento grigio, porta doccia a battente, top nero, due lavabi e mobile bagno incassato
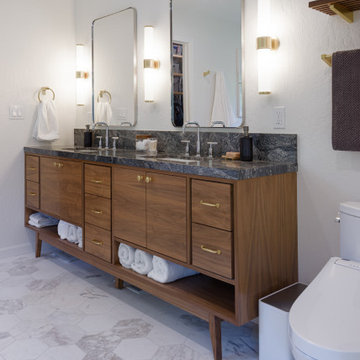
Master Bathroom expansion with Freestanding Vanity and Tub and a Walk-in shower and closet. Natural wood accents and white hex tile.
Idee per una stanza da bagno padronale contemporanea di medie dimensioni con ante con riquadro incassato, ante in legno bruno, vasca freestanding, pistrelle in bianco e nero, top in quarzo composito, top nero, due lavabi, mobile bagno freestanding, porta doccia a battente, WC a due pezzi, pareti bianche, pavimento con piastrelle in ceramica, lavabo da incasso, pavimento bianco e nicchia
Idee per una stanza da bagno padronale contemporanea di medie dimensioni con ante con riquadro incassato, ante in legno bruno, vasca freestanding, pistrelle in bianco e nero, top in quarzo composito, top nero, due lavabi, mobile bagno freestanding, porta doccia a battente, WC a due pezzi, pareti bianche, pavimento con piastrelle in ceramica, lavabo da incasso, pavimento bianco e nicchia
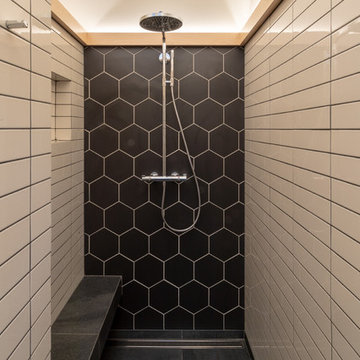
Sanjay Jani
Ispirazione per una stanza da bagno padronale moderna di medie dimensioni con ante lisce, ante in legno bruno, vasca da incasso, doccia alcova, WC monopezzo, pistrelle in bianco e nero, piastrelle in ceramica, pareti bianche, pavimento con piastrelle in ceramica, lavabo a bacinella, top in granito, pavimento nero, doccia aperta e top nero
Ispirazione per una stanza da bagno padronale moderna di medie dimensioni con ante lisce, ante in legno bruno, vasca da incasso, doccia alcova, WC monopezzo, pistrelle in bianco e nero, piastrelle in ceramica, pareti bianche, pavimento con piastrelle in ceramica, lavabo a bacinella, top in granito, pavimento nero, doccia aperta e top nero
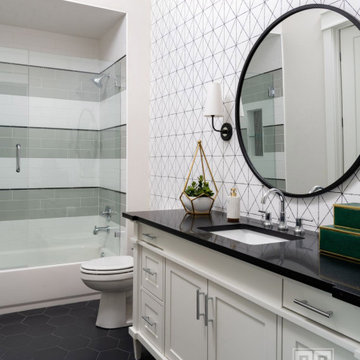
White and black modern, geometric bathroom
Photographer: Michael Hunter Photography
Immagine di una stanza da bagno chic con ante in stile shaker, ante bianche, vasca ad alcova, vasca/doccia, WC a due pezzi, pareti bianche, pavimento con piastrelle in ceramica, lavabo sottopiano, top in granito, pavimento nero, porta doccia a battente, top nero, un lavabo, mobile bagno freestanding e carta da parati
Immagine di una stanza da bagno chic con ante in stile shaker, ante bianche, vasca ad alcova, vasca/doccia, WC a due pezzi, pareti bianche, pavimento con piastrelle in ceramica, lavabo sottopiano, top in granito, pavimento nero, porta doccia a battente, top nero, un lavabo, mobile bagno freestanding e carta da parati
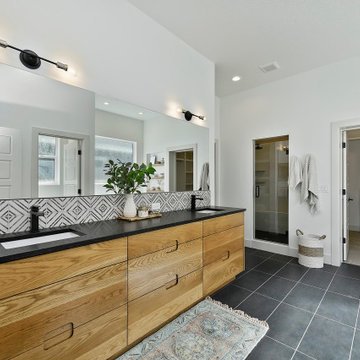
The Gold Fork is a contemporary mid-century design with clean lines, large windows, and the perfect mix of stone and wood. Taking that design aesthetic to an open floor plan offers great opportunities for functional living spaces, smart storage solutions, and beautifully appointed finishes. With a nod to modern lifestyle, the tech room is centrally located to create an exciting mixed-use space for the ability to work and live. Always the heart of the home, the kitchen is sleek in design with a full-service butler pantry complete with a refrigerator and loads of storage space.
Stanze da Bagno con pavimento con piastrelle in ceramica e top nero - Foto e idee per arredare
8