Stanze da Bagno con pavimento arancione - Foto e idee per arredare
Filtra anche per:
Budget
Ordina per:Popolari oggi
101 - 120 di 440 foto
1 di 3
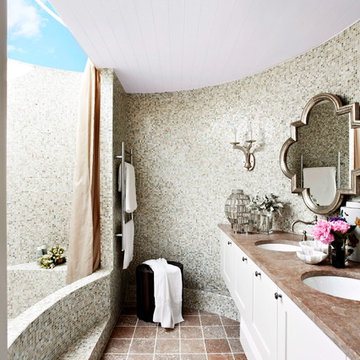
A converted water tank created a glamourous ensuite for the master bedroom.
Armelle Habib
Idee per una stanza da bagno padronale country di medie dimensioni con lavabo sottopiano, ante in stile shaker, ante bianche, top in marmo, vasca ad alcova, doccia doppia, piastrelle in pietra, pareti beige, pavimento in marmo, piastrelle grigie, WC a due pezzi, pavimento arancione e doccia aperta
Idee per una stanza da bagno padronale country di medie dimensioni con lavabo sottopiano, ante in stile shaker, ante bianche, top in marmo, vasca ad alcova, doccia doppia, piastrelle in pietra, pareti beige, pavimento in marmo, piastrelle grigie, WC a due pezzi, pavimento arancione e doccia aperta
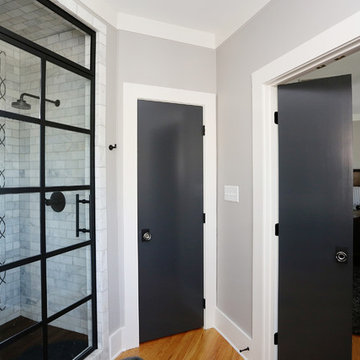
Idee per una stanza da bagno padronale industriale di medie dimensioni con ante con riquadro incassato, ante nere, doccia alcova, pistrelle in bianco e nero, piastrelle diamantate, pareti grigie, pavimento in legno massello medio, lavabo a bacinella, top in quarzo composito, WC a due pezzi, pavimento arancione, porta doccia a battente e top bianco

This Paradise Model ATU is extra tall and grand! As you would in you have a couch for lounging, a 6 drawer dresser for clothing, and a seating area and closet that mirrors the kitchen. Quartz countertops waterfall over the side of the cabinets encasing them in stone. The custom kitchen cabinetry is sealed in a clear coat keeping the wood tone light. Black hardware accents with contrast to the light wood. A main-floor bedroom- no crawling in and out of bed. The wallpaper was an owner request; what do you think of their choice?
The bathroom has natural edge Hawaiian mango wood slabs spanning the length of the bump-out: the vanity countertop and the shelf beneath. The entire bump-out-side wall is tiled floor to ceiling with a diamond print pattern. The shower follows the high contrast trend with one white wall and one black wall in matching square pearl finish. The warmth of the terra cotta floor adds earthy warmth that gives life to the wood. 3 wall lights hang down illuminating the vanity, though durning the day, you likely wont need it with the natural light shining in from two perfect angled long windows.
This Paradise model was way customized. The biggest alterations were to remove the loft altogether and have one consistent roofline throughout. We were able to make the kitchen windows a bit taller because there was no loft we had to stay below over the kitchen. This ATU was perfect for an extra tall person. After editing out a loft, we had these big interior walls to work with and although we always have the high-up octagon windows on the interior walls to keep thing light and the flow coming through, we took it a step (or should I say foot) further and made the french pocket doors extra tall. This also made the shower wall tile and shower head extra tall. We added another ceiling fan above the kitchen and when all of those awning windows are opened up, all the hot air goes right up and out.
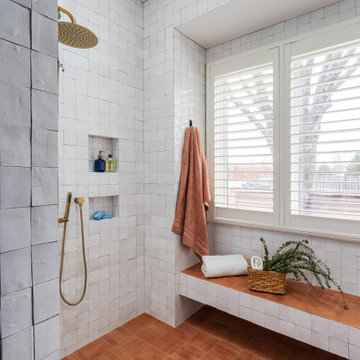
Foto di una stanza da bagno padronale tradizionale con ante con riquadro incassato, ante marroni, doccia aperta, WC a due pezzi, piastrelle bianche, piastrelle in terracotta, pareti bianche, pavimento in terracotta, lavabo da incasso, top in quarzo composito, pavimento arancione, doccia aperta, top bianco, panca da doccia, due lavabi, mobile bagno freestanding e soffitto a volta
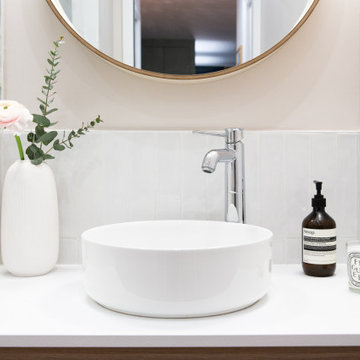
Nous avons joué la carte nature pour cette salle de douche réalisée dans les teintes rose bouleau, blanc et terracotta.
La douche à l'italienne permet d'agrandir l'espace avec sa paroie vitrée transparente posée sur un muret en faïence blanche.
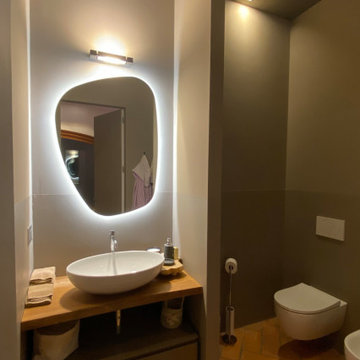
Bagno adiacente a private spa in stile country moderno, dalle linee sofisticate e delicate. L'effetto finale è confortevole e avvolgente grazie all'uso di materiali naturali e al tempo stesso moderno e dinamico grazie ai colori, all'illuminazione e agli oggetti di design.
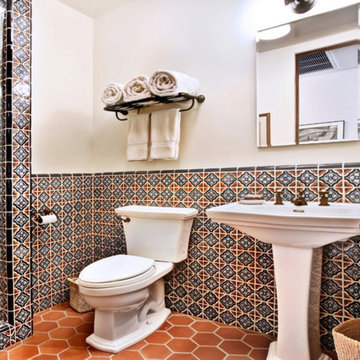
Foto di una piccola stanza da bagno con doccia mediterranea con doccia alcova, WC monopezzo, piastrelle multicolore, pareti bianche, lavabo a consolle, pavimento arancione e un lavabo
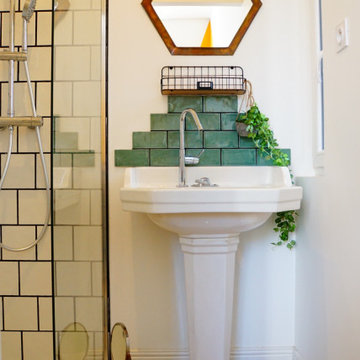
Le lavabo vintage a été déposé, rénové et enfin replacé dans la petite salle d’eau.
Esempio di una piccola stanza da bagno con doccia moderna con doccia a filo pavimento, piastrelle verdi, pareti bianche, pavimento in terracotta, lavabo a colonna, pavimento arancione e piastrelle in ceramica
Esempio di una piccola stanza da bagno con doccia moderna con doccia a filo pavimento, piastrelle verdi, pareti bianche, pavimento in terracotta, lavabo a colonna, pavimento arancione e piastrelle in ceramica
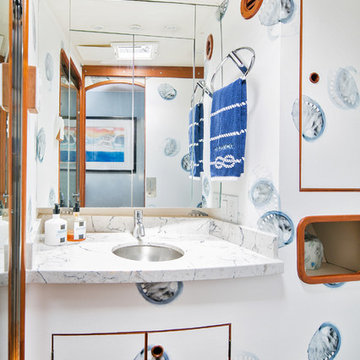
Ryan Garvin
Immagine di una piccola stanza da bagno con doccia costiera con ante lisce, ante bianche, doccia alcova, WC sospeso, pareti multicolore, pavimento in legno massello medio, lavabo sottopiano, top in quarzo composito, pavimento arancione, porta doccia a battente e top multicolore
Immagine di una piccola stanza da bagno con doccia costiera con ante lisce, ante bianche, doccia alcova, WC sospeso, pareti multicolore, pavimento in legno massello medio, lavabo sottopiano, top in quarzo composito, pavimento arancione, porta doccia a battente e top multicolore
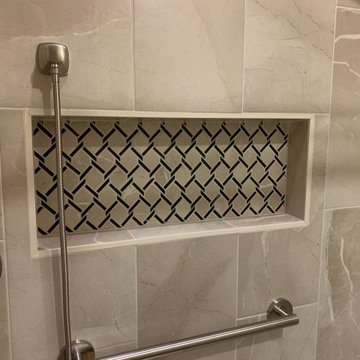
This Project started by the owner needing to replace a tub with a walk in shower equipped with bench, handheld shower option and assistance bars.
The Soap Niche repeats the same tile as the floor.
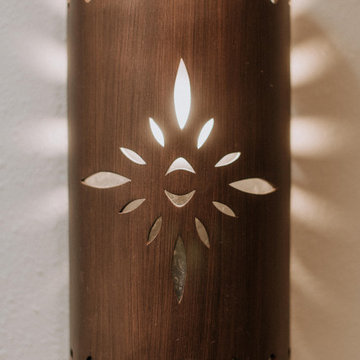
Don’t shy away from the style of New Mexico by adding southwestern influence throughout this whole home remodel!
Immagine di una stanza da bagno padronale american style di medie dimensioni con ante in stile shaker, ante blu, doccia alcova, WC monopezzo, piastrelle multicolore, pareti beige, pavimento in terracotta, lavabo sottopiano, pavimento arancione, doccia aperta, top multicolore, nicchia, due lavabi e mobile bagno incassato
Immagine di una stanza da bagno padronale american style di medie dimensioni con ante in stile shaker, ante blu, doccia alcova, WC monopezzo, piastrelle multicolore, pareti beige, pavimento in terracotta, lavabo sottopiano, pavimento arancione, doccia aperta, top multicolore, nicchia, due lavabi e mobile bagno incassato
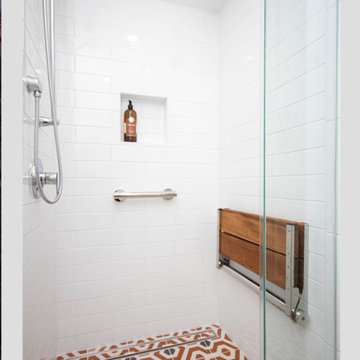
Foto di una piccola stanza da bagno padronale boho chic con ante con riquadro incassato, ante in legno bruno, doccia a filo pavimento, WC a due pezzi, piastrelle bianche, piastrelle diamantate, pareti beige, pavimento con piastrelle a mosaico, lavabo da incasso, pavimento arancione e porta doccia a battente
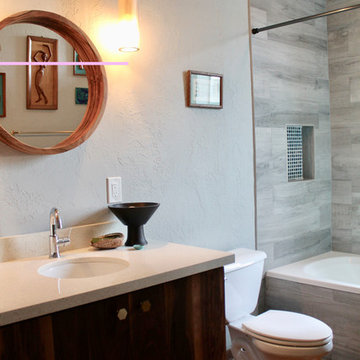
This loft was in need of a mid century modern face lift. In such an open living floor plan on multiple levels, storage was something that was lacking in the kitchen and the bathrooms. We expanded the kitchen in include a large center island with trash can/recycles drawers and a hidden microwave shelf. The previous pantry was a just a closet with some shelves that were clearly not being utilized. So bye bye to the closet with cramped corners and we welcomed a proper designed pantry cabinet. Featuring pull out drawers, shelves and tall space for brooms so the living level had these items available where my client's needed them the most. A custom blue wave paint job was existing and we wanted to coordinate with that in the new, double sized kitchen. Custom designed walnut cabinets were a big feature to this mid century modern design. We used brass handles in a hex shape for added mid century feeling without being too over the top. A blue long hex backsplash tile finished off the mid century feel and added a little color between the white quartz counters and walnut cabinets. The two bathrooms we wanted to keep in the same style so we went with walnut cabinets in there and used the same countertops as the kitchen. The shower tiles we wanted a little texture. Accent tiles in the niches and soft lighting with a touch of brass. This was all a huge improvement to the previous tiles that were hanging on for dear life in the master bath! These were some of my favorite clients to work with and I know they are already enjoying these new home!
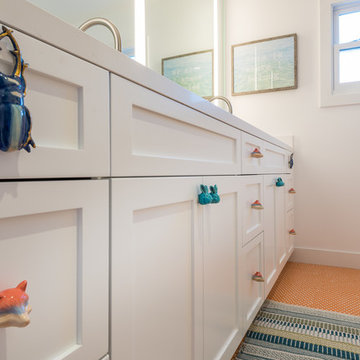
Foto di una grande stanza da bagno per bambini minimalista con ante in stile shaker, ante bianche, doccia alcova, piastrelle gialle, piastrelle diamantate, pareti bianche, pavimento con piastrelle a mosaico, lavabo sottopiano, top in quarzo composito, pavimento arancione e porta doccia a battente
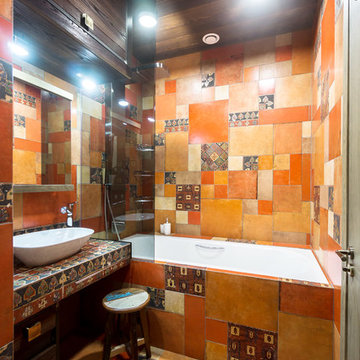
фото Виктор Чернышев
Ispirazione per una piccola stanza da bagno padronale boho chic con ante lisce, ante marroni, vasca sottopiano, vasca/doccia, piastrelle multicolore, piastrelle arancioni, piastrelle in gres porcellanato, pavimento in gres porcellanato, top piastrellato, lavabo a bacinella e pavimento arancione
Ispirazione per una piccola stanza da bagno padronale boho chic con ante lisce, ante marroni, vasca sottopiano, vasca/doccia, piastrelle multicolore, piastrelle arancioni, piastrelle in gres porcellanato, pavimento in gres porcellanato, top piastrellato, lavabo a bacinella e pavimento arancione
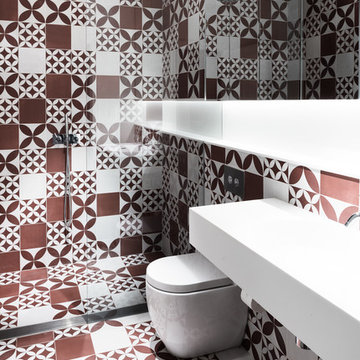
Photographs: Tom Blachford
Immagine di una stanza da bagno per bambini design di medie dimensioni con ante lisce, doccia a filo pavimento, WC monopezzo, piastrelle rosse, piastrelle bianche, pareti bianche, pavimento con piastrelle in ceramica, lavabo sospeso, piastrelle in gres porcellanato, top in quarzo composito, pavimento arancione e doccia aperta
Immagine di una stanza da bagno per bambini design di medie dimensioni con ante lisce, doccia a filo pavimento, WC monopezzo, piastrelle rosse, piastrelle bianche, pareti bianche, pavimento con piastrelle in ceramica, lavabo sospeso, piastrelle in gres porcellanato, top in quarzo composito, pavimento arancione e doccia aperta
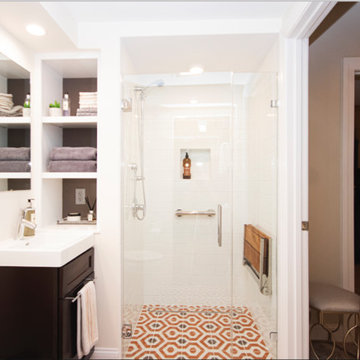
Esempio di una piccola stanza da bagno padronale bohémian con ante con riquadro incassato, ante in legno bruno, doccia a filo pavimento, WC a due pezzi, piastrelle bianche, piastrelle diamantate, pareti beige, pavimento con piastrelle a mosaico, lavabo da incasso, pavimento arancione e porta doccia a battente
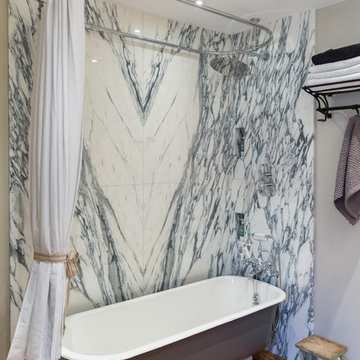
www.evephotography.co.uk
Esempio di una stanza da bagno padronale tradizionale con piastrelle di marmo, vasca con piedi a zampa di leone, vasca/doccia, pareti grigie, pavimento in legno massello medio e pavimento arancione
Esempio di una stanza da bagno padronale tradizionale con piastrelle di marmo, vasca con piedi a zampa di leone, vasca/doccia, pareti grigie, pavimento in legno massello medio e pavimento arancione
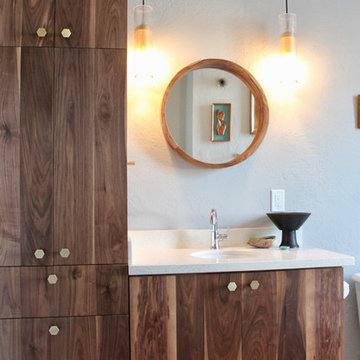
This loft was in need of a mid century modern face lift. In such an open living floor plan on multiple levels, storage was something that was lacking in the kitchen and the bathrooms. We expanded the kitchen in include a large center island with trash can/recycles drawers and a hidden microwave shelf. The previous pantry was a just a closet with some shelves that were clearly not being utilized. So bye bye to the closet with cramped corners and we welcomed a proper designed pantry cabinet. Featuring pull out drawers, shelves and tall space for brooms so the living level had these items available where my client's needed them the most. A custom blue wave paint job was existing and we wanted to coordinate with that in the new, double sized kitchen. Custom designed walnut cabinets were a big feature to this mid century modern design. We used brass handles in a hex shape for added mid century feeling without being too over the top. A blue long hex backsplash tile finished off the mid century feel and added a little color between the white quartz counters and walnut cabinets. The two bathrooms we wanted to keep in the same style so we went with walnut cabinets in there and used the same countertops as the kitchen. The shower tiles we wanted a little texture. Accent tiles in the niches and soft lighting with a touch of brass. This was all a huge improvement to the previous tiles that were hanging on for dear life in the master bath! These were some of my favorite clients to work with and I know they are already enjoying these new home!
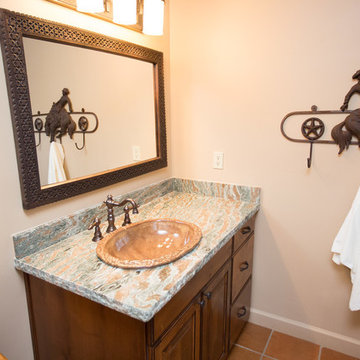
Plain Jane Photography
Immagine di una stanza da bagno con doccia american style di medie dimensioni con ante con bugna sagomata, ante in legno scuro, doccia alcova, WC monopezzo, piastrelle beige, piastrelle di pietra calcarea, pareti beige, pavimento in terracotta, lavabo da incasso, top in granito, pavimento arancione e porta doccia a battente
Immagine di una stanza da bagno con doccia american style di medie dimensioni con ante con bugna sagomata, ante in legno scuro, doccia alcova, WC monopezzo, piastrelle beige, piastrelle di pietra calcarea, pareti beige, pavimento in terracotta, lavabo da incasso, top in granito, pavimento arancione e porta doccia a battente
Stanze da Bagno con pavimento arancione - Foto e idee per arredare
6