Stanze da Bagno con pareti beige e pavimento alla veneziana - Foto e idee per arredare
Filtra anche per:
Budget
Ordina per:Popolari oggi
1 - 20 di 124 foto
1 di 3

Downstairs master bathroom.
The Owners lives are uplifted daily by the beautiful, uncluttered and highly functional spaces that flow effortlessly from one to the next. They can now connect to the natural environment more freely and strongly, and their family relationships are enhanced by both the ease of being and operating together in the social spaces and the increased independence of the private ones.

Hood House is a playful protector that respects the heritage character of Carlton North whilst celebrating purposeful change. It is a luxurious yet compact and hyper-functional home defined by an exploration of contrast: it is ornamental and restrained, subdued and lively, stately and casual, compartmental and open.
For us, it is also a project with an unusual history. This dual-natured renovation evolved through the ownership of two separate clients. Originally intended to accommodate the needs of a young family of four, we shifted gears at the eleventh hour and adapted a thoroughly resolved design solution to the needs of only two. From a young, nuclear family to a blended adult one, our design solution was put to a test of flexibility.
The result is a subtle renovation almost invisible from the street yet dramatic in its expressive qualities. An oblique view from the northwest reveals the playful zigzag of the new roof, the rippling metal hood. This is a form-making exercise that connects old to new as well as establishing spatial drama in what might otherwise have been utilitarian rooms upstairs. A simple palette of Australian hardwood timbers and white surfaces are complimented by tactile splashes of brass and rich moments of colour that reveal themselves from behind closed doors.
Our internal joke is that Hood House is like Lazarus, risen from the ashes. We’re grateful that almost six years of hard work have culminated in this beautiful, protective and playful house, and so pleased that Glenda and Alistair get to call it home.

Immagine di una stanza da bagno moderna di medie dimensioni con nessun'anta, ante bianche, piastrelle blu, piastrelle in gres porcellanato, pareti beige, pavimento alla veneziana, lavabo a bacinella, top in quarzo composito, pavimento bianco, top bianco, un lavabo e mobile bagno sospeso
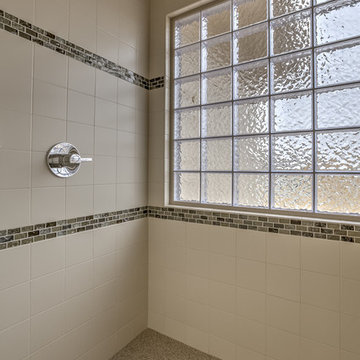
Idee per una stanza da bagno moderna con doccia ad angolo, piastrelle blu, piastrelle marroni, piastrelle grigie, piastrelle multicolore, piastrelle bianche, piastrelle in ceramica, pareti beige, pavimento alla veneziana e pavimento beige
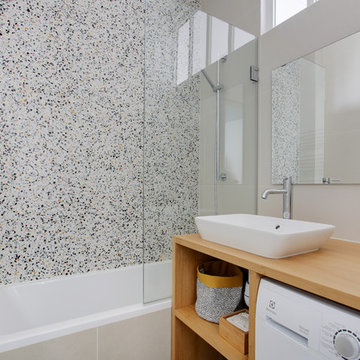
Foto di una stanza da bagno per bambini design di medie dimensioni con ante marroni, vasca sottopiano, piastrelle verdi, pareti beige, pavimento alla veneziana, lavabo da incasso e top beige
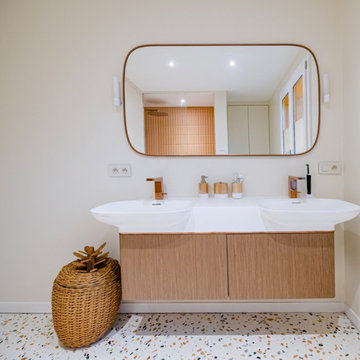
Salle de bain de la suite parentale
Ispirazione per una stanza da bagno minimal con ante a filo, WC sospeso, piastrelle rosa, piastrelle di vetro, pareti beige, top in legno, pavimento multicolore, porta doccia scorrevole, toilette, due lavabi, mobile bagno incassato, doccia a filo pavimento, pavimento alla veneziana e lavabo sospeso
Ispirazione per una stanza da bagno minimal con ante a filo, WC sospeso, piastrelle rosa, piastrelle di vetro, pareti beige, top in legno, pavimento multicolore, porta doccia scorrevole, toilette, due lavabi, mobile bagno incassato, doccia a filo pavimento, pavimento alla veneziana e lavabo sospeso
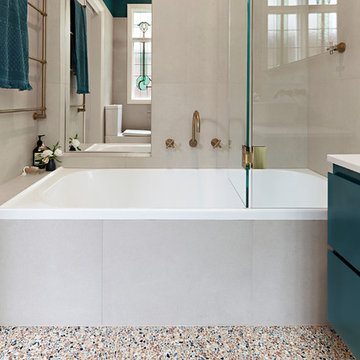
The original Art Nouveau stained glass windows were a striking element of the room, and informed the dramatic choice of colour for the vanity and upper walls, in conjunction with the terrazzo flooring.
Photographer: David Russel
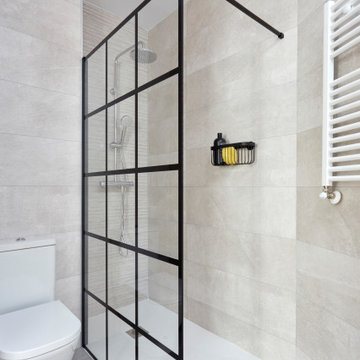
Idee per una stanza da bagno con doccia minimalista di medie dimensioni con ante con riquadro incassato, ante bianche, doccia ad angolo, WC monopezzo, piastrelle verdi, piastrelle in ceramica, pareti beige, pavimento alla veneziana, lavabo integrato, pavimento grigio, doccia aperta, un lavabo e mobile bagno sospeso

Master Bed/Bath Remodel
Foto di una piccola stanza da bagno padronale design con vasca freestanding, doccia a filo pavimento, piastrelle in ceramica, pavimento alla veneziana, porta doccia a battente, piastrelle blu, pareti beige, pavimento bianco e nicchia
Foto di una piccola stanza da bagno padronale design con vasca freestanding, doccia a filo pavimento, piastrelle in ceramica, pavimento alla veneziana, porta doccia a battente, piastrelle blu, pareti beige, pavimento bianco e nicchia

Idee per una grande stanza da bagno padronale contemporanea con ante lisce, ante in legno chiaro, vasca ad angolo, doccia aperta, WC a due pezzi, piastrelle beige, piastrelle in ceramica, pareti beige, pavimento alla veneziana, lavabo a colonna, top in quarzo composito, pavimento grigio, doccia aperta, top bianco, nicchia, due lavabi e mobile bagno sospeso
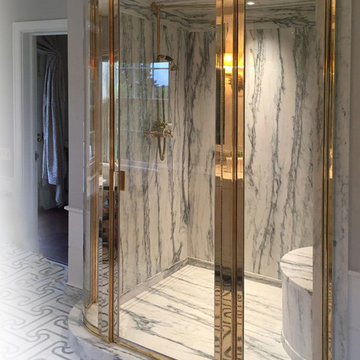
"Her" shower from his/her showers. Traditional shower - full width.
Esempio di una grande stanza da bagno padronale con doccia doppia, pareti beige, pavimento alla veneziana, pavimento grigio e porta doccia a battente
Esempio di una grande stanza da bagno padronale con doccia doppia, pareti beige, pavimento alla veneziana, pavimento grigio e porta doccia a battente
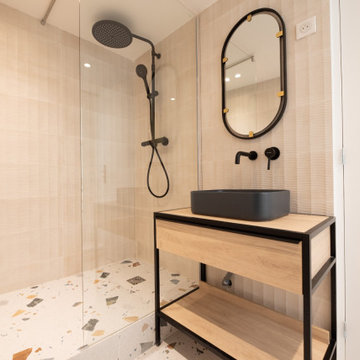
Immagine di una stanza da bagno con doccia design di medie dimensioni con ante beige, doccia aperta, piastrelle beige, piastrelle in ceramica, pareti beige, pavimento alla veneziana, lavabo a bacinella, top in legno, pavimento multicolore, doccia aperta, top beige, un lavabo, mobile bagno freestanding, nessun'anta e WC a due pezzi

This home is in a rural area. The client was wanting a home reminiscent of those built by the auto barons of Detroit decades before. The home focuses on a nature area enhanced and expanded as part of this property development. The water feature, with its surrounding woodland and wetland areas, supports wild life species and was a significant part of the focus for our design. We orientated all primary living areas to allow for sight lines to the water feature. This included developing an underground pool room where its only windows looked over the water while the room itself was depressed below grade, ensuring that it would not block the views from other areas of the home. The underground room for the pool was constructed of cast-in-place architectural grade concrete arches intended to become the decorative finish inside the room. An elevated exterior patio sits as an entertaining area above this room while the rear yard lawn conceals the remainder of its imposing size. A skylight through the grass is the only hint at what lies below.
Great care was taken to locate the home on a small open space on the property overlooking the natural area and anticipated water feature. We nestled the home into the clearing between existing trees and along the edge of a natural slope which enhanced the design potential and functional options needed for the home. The style of the home not only fits the requirements of an owner with a desire for a very traditional mid-western estate house, but also its location amongst other rural estate lots. The development is in an area dotted with large homes amongst small orchards, small farms, and rolling woodlands. Materials for this home are a mixture of clay brick and limestone for the exterior walls. Both materials are readily available and sourced from the local area. We used locally sourced northern oak wood for the interior trim. The black cherry trees that were removed were utilized as hardwood flooring for the home we designed next door.
Mechanical systems were carefully designed to obtain a high level of efficiency. The pool room has a separate, and rather unique, heating system. The heat recovered as part of the dehumidification and cooling process is re-directed to maintain the water temperature in the pool. This process allows what would have been wasted heat energy to be re-captured and utilized. We carefully designed this system as a negative pressure room to control both humidity and ensure that odors from the pool would not be detectable in the house. The underground character of the pool room also allowed it to be highly insulated and sealed for high energy efficiency. The disadvantage was a sacrifice on natural day lighting around the entire room. A commercial skylight, with reflective coatings, was added through the lawn-covered roof. The skylight added a lot of natural daylight and was a natural chase to recover warm humid air and supply new cooled and dehumidified air back into the enclosed space below. Landscaping was restored with primarily native plant and tree materials, which required little long term maintenance. The dedicated nature area is thriving with more wildlife than originally on site when the property was undeveloped. It is rare to be on site and to not see numerous wild turkey, white tail deer, waterfowl and small animals native to the area. This home provides a good example of how the needs of a luxury estate style home can nestle comfortably into an existing environment and ensure that the natural setting is not only maintained but protected for future generations.
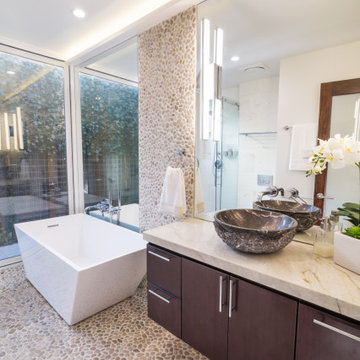
Huntington Beach bathroom. This client wanted a bright bathroom with amazing lighting and a indoor outdoor shower feeling. Sliding doors was installed in the bathroom so the client can feel the beach breeze while showering. Pebble rocks was installed on the walls to give the bathroom a spa experience.
JL Interiors is a LA-based creative/diverse firm that specializes in residential interiors. JL Interiors empowers homeowners to design their dream home that they can be proud of! The design isn’t just about making things beautiful; it’s also about making things work beautifully. Contact us for a free consultation Hello@JLinteriors.design _ 310.390.6849_ www.JLinteriors.design

The original Art Nouveau stained glass windows were a striking element of the room, and informed the dramatic choice of colour for the vanity and upper walls, in conjunction with the terrazzo flooring.
Photographer: David Russel
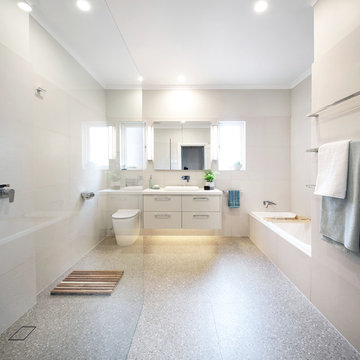
Kappa Photography
Foto di una stanza da bagno con doccia moderna di medie dimensioni con ante lisce, ante beige, vasca da incasso, doccia a filo pavimento, WC monopezzo, piastrelle beige, piastrelle in gres porcellanato, pareti beige, pavimento alla veneziana, lavabo da incasso, top in quarzite, pavimento multicolore, doccia aperta e top bianco
Foto di una stanza da bagno con doccia moderna di medie dimensioni con ante lisce, ante beige, vasca da incasso, doccia a filo pavimento, WC monopezzo, piastrelle beige, piastrelle in gres porcellanato, pareti beige, pavimento alla veneziana, lavabo da incasso, top in quarzite, pavimento multicolore, doccia aperta e top bianco
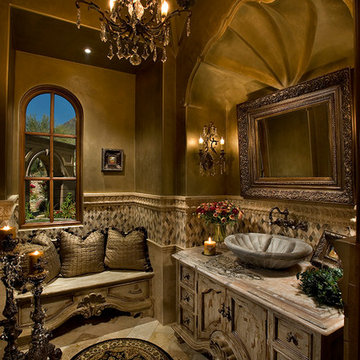
Luxury homes with elegant custom wall sconces selected by Fratantoni Interior Designers.
Follow us on Pinterest, Twitter, Facebook and Instagram for more inspirational photos with wall sconce ideas!
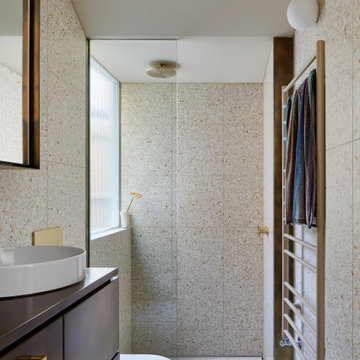
Hood House is a playful protector that respects the heritage character of Carlton North whilst celebrating purposeful change. It is a luxurious yet compact and hyper-functional home defined by an exploration of contrast: it is ornamental and restrained, subdued and lively, stately and casual, compartmental and open.
For us, it is also a project with an unusual history. This dual-natured renovation evolved through the ownership of two separate clients. Originally intended to accommodate the needs of a young family of four, we shifted gears at the eleventh hour and adapted a thoroughly resolved design solution to the needs of only two. From a young, nuclear family to a blended adult one, our design solution was put to a test of flexibility.
The result is a subtle renovation almost invisible from the street yet dramatic in its expressive qualities. An oblique view from the northwest reveals the playful zigzag of the new roof, the rippling metal hood. This is a form-making exercise that connects old to new as well as establishing spatial drama in what might otherwise have been utilitarian rooms upstairs. A simple palette of Australian hardwood timbers and white surfaces are complimented by tactile splashes of brass and rich moments of colour that reveal themselves from behind closed doors.
Our internal joke is that Hood House is like Lazarus, risen from the ashes. We’re grateful that almost six years of hard work have culminated in this beautiful, protective and playful house, and so pleased that Glenda and Alistair get to call it home.

Red Hill bathroom design by Interior Designer Meredith Lee.
Photo by Elizabeth Schiavello.
Ispirazione per una piccola stanza da bagno padronale minimal con ante marroni, doccia aperta, WC a due pezzi, piastrelle marroni, piastrelle in gres porcellanato, pareti beige, pavimento alla veneziana, lavabo a bacinella, top in quarzo composito, pavimento verde, doccia aperta e top grigio
Ispirazione per una piccola stanza da bagno padronale minimal con ante marroni, doccia aperta, WC a due pezzi, piastrelle marroni, piastrelle in gres porcellanato, pareti beige, pavimento alla veneziana, lavabo a bacinella, top in quarzo composito, pavimento verde, doccia aperta e top grigio
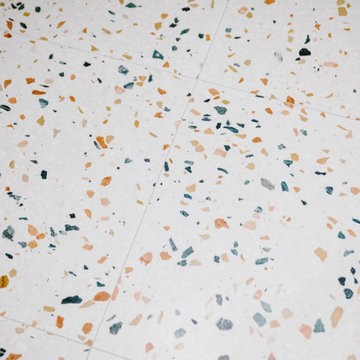
Salle de bain de la suite parentale
Esempio di una grande stanza da bagno padronale contemporanea con ante di vetro, ante bianche, doccia a filo pavimento, WC sospeso, pareti beige, pavimento alla veneziana, top in legno, pavimento multicolore, porta doccia scorrevole, toilette, due lavabi e mobile bagno incassato
Esempio di una grande stanza da bagno padronale contemporanea con ante di vetro, ante bianche, doccia a filo pavimento, WC sospeso, pareti beige, pavimento alla veneziana, top in legno, pavimento multicolore, porta doccia scorrevole, toilette, due lavabi e mobile bagno incassato
Stanze da Bagno con pareti beige e pavimento alla veneziana - Foto e idee per arredare
1