Stanze da Bagno con ante a filo e pareti nere - Foto e idee per arredare
Filtra anche per:
Budget
Ordina per:Popolari oggi
1 - 20 di 208 foto
1 di 3

Remodeled Bathroom in a 1920's building. Features a walk in shower with hidden cabinetry in the wall and a washer and dryer.
Immagine di una piccola stanza da bagno padronale tradizionale con ante a filo, ante nere, WC a due pezzi, piastrelle nere, piastrelle di marmo, pareti nere, pavimento in marmo, lavabo a consolle, top in marmo, pavimento multicolore, porta doccia a battente, top multicolore, un lavabo e mobile bagno freestanding
Immagine di una piccola stanza da bagno padronale tradizionale con ante a filo, ante nere, WC a due pezzi, piastrelle nere, piastrelle di marmo, pareti nere, pavimento in marmo, lavabo a consolle, top in marmo, pavimento multicolore, porta doccia a battente, top multicolore, un lavabo e mobile bagno freestanding

Black & White Bathroom remodel in Seattle by DHC
History meets modern - with that in mind we have created a space that not only blend well with this home age and it is personalty, we also created a timeless bathroom design that our clients love! We are here to bring your vision to reality and our design team is dedicated to create the right style for your very own personal preferences - contact us today for a free consultation! dhseattle.com

Esempio di una piccola stanza da bagno padronale moderna con ante a filo, ante nere, doccia alcova, WC sospeso, piastrelle verdi, piastrelle in terracotta, pareti nere, pavimento in cemento, lavabo da incasso, top in marmo, pavimento nero e top nero

Meuble vasque : RICHARDSON
Matière :
Placage chêne clair.
Plan vasque en céramique.
Niche et colonne murale :
Matière : MDF teinté en noir.
Miroir led rétro éclairé : LEROY MERLIN
Robinetterie : HANS GROHE
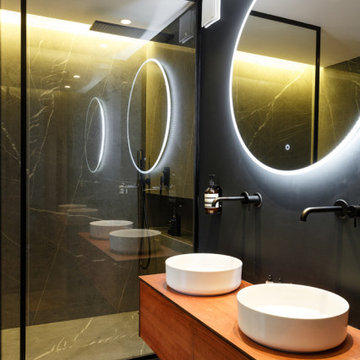
MCH a su donner une identité contemporaine au lieu, notamment via les jeux de couleurs noire et blanche, sans toutefois en renier l’héritage. Au sol, le parquet en point de Hongrie a été intégralement restauré tandis que des espaces de rangement sur mesure, laqués noir, ponctuent l’espace avec élégance. Une réalisation qui ne manque pas d’audace !

A large master bathroom that exudes glamor and edge. For this bathroom, we adorned the space with a large floating Alderwood vanity consisting of a gorgeous cherry wood finish, large crystal knobs, LED lights, and a mini bar and coffee station.
We made sure to keep a traditional glam look while adding in artistic features such as the creatively shaped entryway, dramatic black accent walls, and intricately designed shower niche.
Other features include a large crystal chandelier, porcelain tiled shower, and subtle recessed lights.
Home located in Glenview, Chicago. Designed by Chi Renovation & Design who serve Chicago and it's surrounding suburbs, with an emphasis on the North Side and North Shore. You'll find their work from the Loop through Lincoln Park, Skokie, Wilmette, and all of the way up to Lake Forest.
For more about Chi Renovation & Design, click here: https://www.chirenovation.com/
To learn more about this project, click here: https://www.chirenovation.com/portfolio/glenview-master-bathroom-remodeling/#bath-renovation
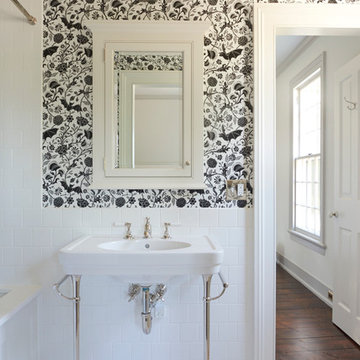
Esempio di una stanza da bagno country di medie dimensioni con ante a filo, ante bianche, vasca sottopiano, vasca/doccia, piastrelle bianche, piastrelle in ceramica, pareti nere, pavimento con piastrelle in ceramica e lavabo a consolle
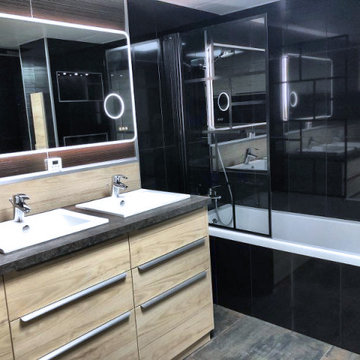
Une grande salle de bain double vasque agencée pour faire également buanderie:
- beaucoup de rangement
- lave-linge encastré
- sèche-linge encastré
- 2 grands tiroirs pour le linge à laver
- rangement table à repasser
Le carrelage sombre italien amène une profondeur visuelle.
Le plan grand de travail permet de plier et d'organiser le linge. Ses teintes cuivrées sont raccords avec le carrelage.
Ces teintes sombres et cuivrées sont mises en valeur par le pare-douche style industriel.
Tout est pensé pour une organisation optimale où tout a sa place.
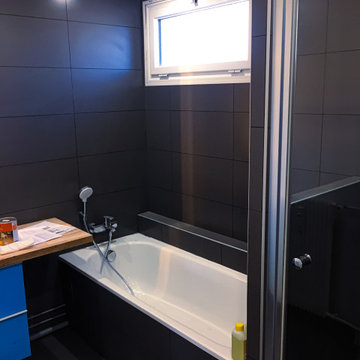
Immagine di una stanza da bagno con doccia design di medie dimensioni con ante a filo, ante blu, vasca da incasso, piastrelle nere, piastrelle in ceramica, pareti nere, pavimento con piastrelle in ceramica, top in legno, pavimento nero, top marrone, un lavabo e mobile bagno freestanding
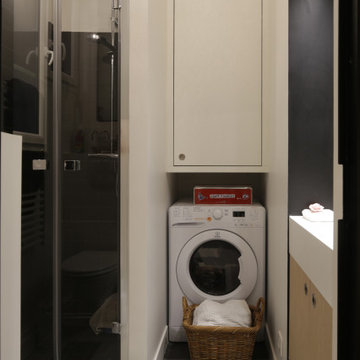
salle de bain minimaliste mais avec toutes les fonctionnalités d'une grande
Foto di una piccola stanza da bagno minimal con ante a filo, ante bianche, doccia a filo pavimento, WC sospeso, piastrelle nere, piastrelle a specchio, pareti nere, pavimento in cementine, lavabo sospeso, top in superficie solida, pavimento multicolore, porta doccia a battente, top bianco, panca da doccia, un lavabo e mobile bagno sospeso
Foto di una piccola stanza da bagno minimal con ante a filo, ante bianche, doccia a filo pavimento, WC sospeso, piastrelle nere, piastrelle a specchio, pareti nere, pavimento in cementine, lavabo sospeso, top in superficie solida, pavimento multicolore, porta doccia a battente, top bianco, panca da doccia, un lavabo e mobile bagno sospeso
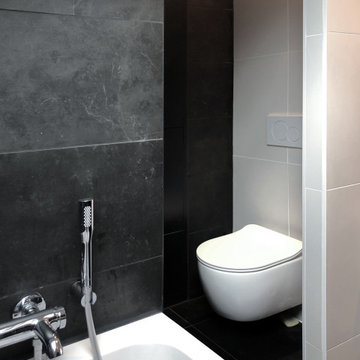
Les propriétaires de la maison souhaitent investir leurs combles inutilisées pour en faire leur suite parentale.
L'espace est cloisonné, peu lumineux et en sous pente.
La chambre avec le lit est placée majestueusement face à la porte d'entrée.
La salle de bain avec la lumière de la fenêtre de toit existante.
Le dressing dans la zone la plus aveugle.
L'espace bureau est crée dans l’alcôve de la chambre.
Une cloison vient séparer la salle de bain et le dressing de la chambre avec un rythme de pleins et de vides dessinés graphiquement.
La transparence partielle guide la lumière naturelle jusque dans la chambre. Un rideau permet une intimité ponctuelle dans la salle de bain.
Une ouverture est créée entre la salle de bain et le dressing afin de retrouver une vision mais aussi de la lumière dans celui ci.
crédit photo "cinqtrois"
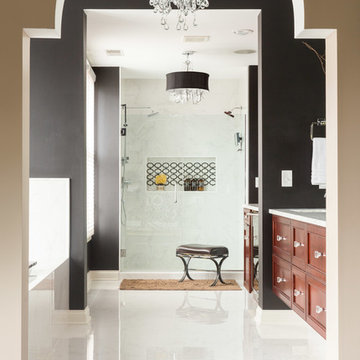
A large master bathroom that exudes glamor and edge. For this bathroom, we adorned the space with a large floating Alderwood vanity consisting of a gorgeous cherry wood finish, large crystal knobs, LED lights, and a mini bar and coffee station.
We made sure to keep a traditional glam look while adding in artistic features such as the creatively shaped entryway, dramatic black accent walls, and intricately designed shower niche.
Other features include a large crystal chandelier, porcelain tiled shower, and subtle recessed lights.
Home located in Glenview, Chicago. Designed by Chi Renovation & Design who serve Chicago and it's surrounding suburbs, with an emphasis on the North Side and North Shore. You'll find their work from the Loop through Lincoln Park, Skokie, Wilmette, and all of the way up to Lake Forest.
For more about Chi Renovation & Design, click here: https://www.chirenovation.com/
To learn more about this project, click here: https://www.chirenovation.com/portfolio/glenview-master-bathroom-remodeling/#bath-renovation
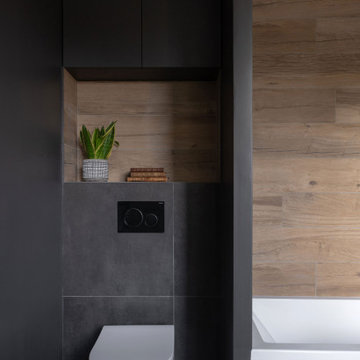
Meuble vasque : RICHARDSON
Matière :
Placage chêne clair.
Plan vasque en céramique.
Placard mural :
Matière : MDF teinté en noir.
Foto di una stanza da bagno padronale moderna di medie dimensioni con ante a filo, ante beige, mobile bagno sospeso, vasca sottopiano, vasca/doccia, WC sospeso, piastrelle multicolore, piastrelle effetto legno, pareti nere, pavimento in ardesia, top in superficie solida, pavimento nero, top bianco, un lavabo e pareti in legno
Foto di una stanza da bagno padronale moderna di medie dimensioni con ante a filo, ante beige, mobile bagno sospeso, vasca sottopiano, vasca/doccia, WC sospeso, piastrelle multicolore, piastrelle effetto legno, pareti nere, pavimento in ardesia, top in superficie solida, pavimento nero, top bianco, un lavabo e pareti in legno
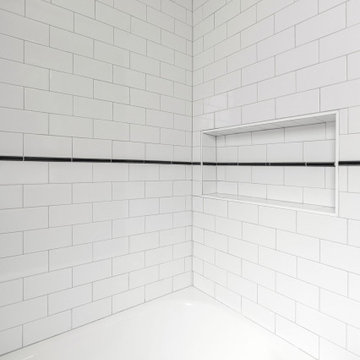
Black & White Bathroom remodel in Seattle by DHC
History meets modern - with that in mind we have created a space that not only blend well with this home age and it is personalty, we also created a timeless bathroom design that our clients love! We are here to bring your vision to reality and our design team is dedicated to create the right style for your very own personal preferences - contact us today for a free consultation! dhseattle.com
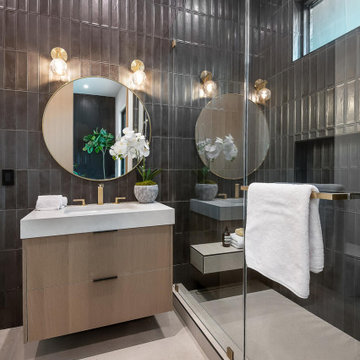
Immagine di una stanza da bagno con doccia moderna di medie dimensioni con ante a filo, ante in legno chiaro, piastrelle nere, piastrelle in gres porcellanato, pareti nere, pavimento con piastrelle in ceramica, top in marmo, pavimento beige, porta doccia a battente, top bianco, panca da doccia, un lavabo e mobile bagno incassato
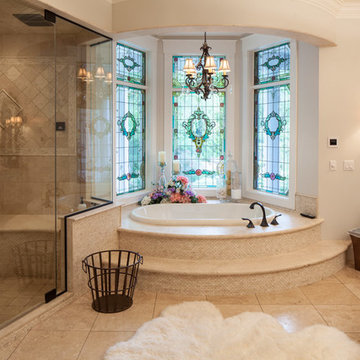
Chris Berneking Photography
Idee per una grande stanza da bagno padronale classica con ante a filo, ante bianche, vasca da incasso, doccia alcova, piastrelle beige, piastrelle in gres porcellanato, pareti nere, pavimento in gres porcellanato, lavabo sottopiano e top in vetro
Idee per una grande stanza da bagno padronale classica con ante a filo, ante bianche, vasca da incasso, doccia alcova, piastrelle beige, piastrelle in gres porcellanato, pareti nere, pavimento in gres porcellanato, lavabo sottopiano e top in vetro
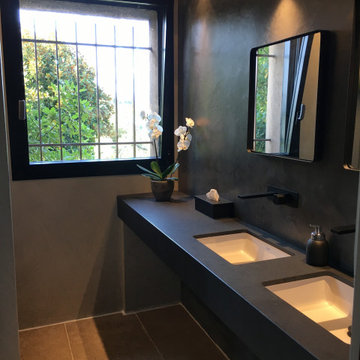
La salle de bain qui était très vieillotte, a complètement été repensée.
Le grand plan de travail en granit noir du Zimbabwe qui accueille deux vasques encastrées s'accorde parfaitement avec le béton ciré des murs.
Les robinets noirs encastrés sont très design.
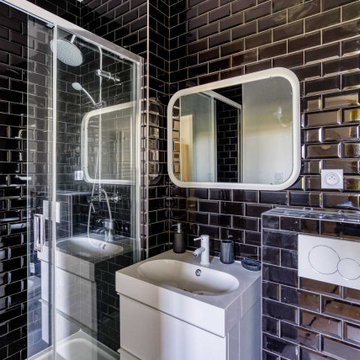
Avant travaux : appartement vétuste de 65m² environ.
Après travaux : Création de trois studios neufs destinés à la mise en location meublée pour étudiants ou jeunes actifs. Style décoratif différent pour chaque Studio. Ici, une déco de caractère avec bleu nuit et salle de bain noire. Budget et timing serrés.
Budget total (travaux, cuisines, mobilier, etc...) : ~ 75 000€
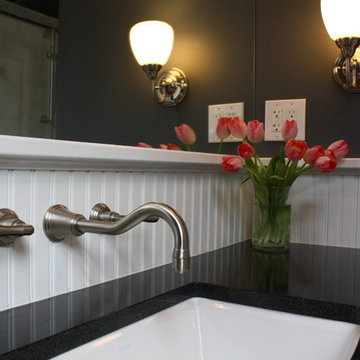
This guest bathroom is a favorite in the house. Everyone chooses to use it!
Foto di una stanza da bagno padronale classica di medie dimensioni con lavabo sottopiano, ante a filo, ante bianche, doccia aperta, piastrelle bianche, lastra di pietra, pareti nere, pavimento in marmo e top in granito
Foto di una stanza da bagno padronale classica di medie dimensioni con lavabo sottopiano, ante a filo, ante bianche, doccia aperta, piastrelle bianche, lastra di pietra, pareti nere, pavimento in marmo e top in granito
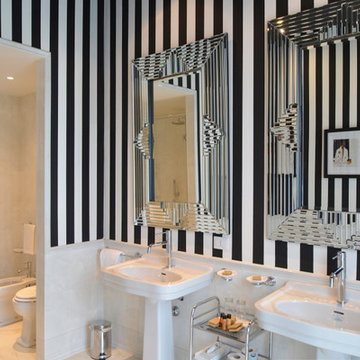
Massimo Dallaglio
Esempio di una grande stanza da bagno padronale tradizionale con ante a filo, ante bianche, vasca idromassaggio, doccia aperta, WC a due pezzi, pistrelle in bianco e nero, piastrelle di marmo, pareti nere, pavimento in marmo, lavabo a colonna, top in marmo, pavimento bianco e doccia aperta
Esempio di una grande stanza da bagno padronale tradizionale con ante a filo, ante bianche, vasca idromassaggio, doccia aperta, WC a due pezzi, pistrelle in bianco e nero, piastrelle di marmo, pareti nere, pavimento in marmo, lavabo a colonna, top in marmo, pavimento bianco e doccia aperta
Stanze da Bagno con ante a filo e pareti nere - Foto e idee per arredare
1