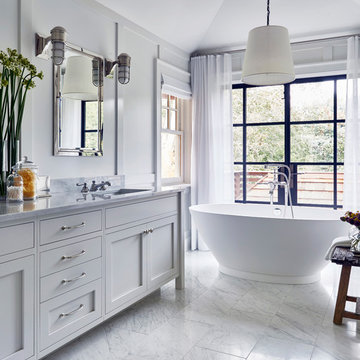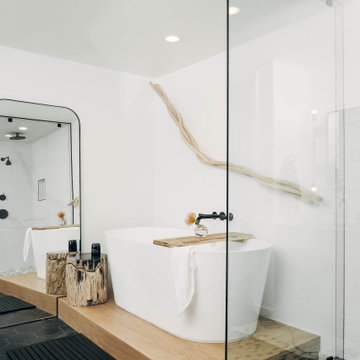Stanze da Bagno con vasca freestanding e pareti bianche - Foto e idee per arredare
Filtra anche per:
Budget
Ordina per:Popolari oggi
1 - 20 di 48.291 foto
1 di 3

The detailed plans for this bathroom can be purchased here: https://www.changeyourbathroom.com/shop/warm-walnut-bathroom-plans/
Warm walnut vanity with white quartz counter top, sinks and matte black fixtures, stacked stone accent wall with mirrored back recessed shelf, digital shower controls, porcelain floor and wall tiles and marble shower floor.

Idee per un'ampia stanza da bagno padronale chic con ante in stile shaker, ante in legno bruno, vasca freestanding, doccia ad angolo, piastrelle grigie, piastrelle bianche, piastrelle di marmo, pareti bianche, pavimento in marmo, lavabo sottopiano, top in marmo, pavimento bianco e porta doccia a battente

Chad Mellon Photographer
Ispirazione per una grande stanza da bagno padronale moderna con ante in stile shaker, ante in legno chiaro, vasca freestanding, piastrelle bianche, piastrelle diamantate, pareti bianche, lavabo a bacinella, top in marmo e pavimento bianco
Ispirazione per una grande stanza da bagno padronale moderna con ante in stile shaker, ante in legno chiaro, vasca freestanding, piastrelle bianche, piastrelle diamantate, pareti bianche, lavabo a bacinella, top in marmo e pavimento bianco

The shower in the Master Bathroom.
Photographer: Rob Karosis
Esempio di una grande stanza da bagno padronale country con doccia ad angolo, piastrelle bianche, piastrelle diamantate, pareti bianche, pavimento in ardesia, pavimento nero, porta doccia a battente e vasca freestanding
Esempio di una grande stanza da bagno padronale country con doccia ad angolo, piastrelle bianche, piastrelle diamantate, pareti bianche, pavimento in ardesia, pavimento nero, porta doccia a battente e vasca freestanding

It’s always a blessing when your clients become friends - and that’s exactly what blossomed out of this two-phase remodel (along with three transformed spaces!). These clients were such a joy to work with and made what, at times, was a challenging job feel seamless. This project consisted of two phases, the first being a reconfiguration and update of their master bathroom, guest bathroom, and hallway closets, and the second a kitchen remodel.
In keeping with the style of the home, we decided to run with what we called “traditional with farmhouse charm” – warm wood tones, cement tile, traditional patterns, and you can’t forget the pops of color! The master bathroom airs on the masculine side with a mostly black, white, and wood color palette, while the powder room is very feminine with pastel colors.
When the bathroom projects were wrapped, it didn’t take long before we moved on to the kitchen. The kitchen already had a nice flow, so we didn’t need to move any plumbing or appliances. Instead, we just gave it the facelift it deserved! We wanted to continue the farmhouse charm and landed on a gorgeous terracotta and ceramic hand-painted tile for the backsplash, concrete look-alike quartz countertops, and two-toned cabinets while keeping the existing hardwood floors. We also removed some upper cabinets that blocked the view from the kitchen into the dining and living room area, resulting in a coveted open concept floor plan.
Our clients have always loved to entertain, but now with the remodel complete, they are hosting more than ever, enjoying every second they have in their home.
---
Project designed by interior design studio Kimberlee Marie Interiors. They serve the Seattle metro area including Seattle, Bellevue, Kirkland, Medina, Clyde Hill, and Hunts Point.
For more about Kimberlee Marie Interiors, see here: https://www.kimberleemarie.com/
To learn more about this project, see here
https://www.kimberleemarie.com/kirkland-remodel-1

With simple, clean lines and bright, open windows this bathroom invites all the calm simplicity craved at the end of a long work day.
Ispirazione per una stanza da bagno padronale minimal di medie dimensioni con ante in legno chiaro, vasca freestanding, pareti bianche, lavabo integrato, ante lisce, piastrelle bianche, pavimento in marmo, WC monopezzo e piastrelle in ceramica
Ispirazione per una stanza da bagno padronale minimal di medie dimensioni con ante in legno chiaro, vasca freestanding, pareti bianche, lavabo integrato, ante lisce, piastrelle bianche, pavimento in marmo, WC monopezzo e piastrelle in ceramica

Bathroom Remodel with new walk-in shower and enclosed wet area with free standing tub. Modern zellige shower wall tiles that go all the way to the ceiling height, show color variation by the hand-made hand-glazed white tiles. We did matte black plumbing fixtures to "pop" against the white backdrop and matte black hexagon floor tiles for contrast.

Idee per una stanza da bagno padronale country di medie dimensioni con ante in stile shaker, ante in legno chiaro, vasca freestanding, doccia ad angolo, WC monopezzo, piastrelle bianche, piastrelle diamantate, pareti bianche, pavimento in gres porcellanato, lavabo sottopiano, pavimento nero, porta doccia a battente, top bianco e top in quarzo composito

Chipper Hatter Photography
Ispirazione per una stanza da bagno padronale minimal di medie dimensioni con ante lisce, ante nere, vasca freestanding, doccia aperta, WC monopezzo, piastrelle bianche, piastrelle in gres porcellanato, pareti bianche, pavimento in cementine, lavabo sottopiano, top in quarzo composito, pavimento nero, doccia aperta e top bianco
Ispirazione per una stanza da bagno padronale minimal di medie dimensioni con ante lisce, ante nere, vasca freestanding, doccia aperta, WC monopezzo, piastrelle bianche, piastrelle in gres porcellanato, pareti bianche, pavimento in cementine, lavabo sottopiano, top in quarzo composito, pavimento nero, doccia aperta e top bianco

Idee per una stanza da bagno chic con ante bianche, vasca freestanding, piastrelle bianche, pareti bianche, lavabo sottopiano e pavimento bianco

Architectural Advisement & Interior Design by Chango & Co.
Architecture by Thomas H. Heine
Photography by Jacob Snavely
See the story in Domino Magazine

The shower includes dual shower areas, four body spray tiles (two on each side) and a large glass surround keeping the uncluttered theme for the room while still offering privacy with an etched “belly band” around the perimeter. The etching is only on the outside of the glass with the inside being kept smooth for cleaning purposes.
The end result is a bathroom that is luxurious and light, with nothing extraneous to distract the eye. The peaceful and quiet ambiance that the room exudes hit exactly the mark that the clients were looking for.

Two different accent tiles make a statement and add a pop of color against the large white wall tiles in the custom shower. Frameless glass creates a custom and modern feel to the space.
This small powder bath lacked interest and was quite dark despite having a window.
We added white horizontal tongue & groove on the lower portion of the room with a warm graphic wallpaper above.
A custom white cabinet with a waterfall grey and white granite counter gave the vanity some personality.
New crown molding, window casings, taller baseboards and white wood blinds made impact to the small room.
We also installed a modern pendant light and a rustic oval mirror which adds character to the space.
BEFORE
Though this bathroom had a good layout, everything was just really outdated. We added tile from floor to ceiling for a spa like feel. We kept the color palette neutral and timeless. The dark cheery cabinet was elegantly finished with crystal knobs and a cararra marble countertop.
AFTER
AFTER
BEFORE
There was an underutilized corner between the vanity and the shower that was basically wasted space.
To give the corner a purpose, we added a make-up vanity in white with a custom made stool.
Oversized subway tiles were added to the shower, along with a rain shower head, for a clean and timeless look. We also added a new frosted glass door to the walk-in closet to let the light in.
BEFORE
These beautiful oval pivot mirrors are not only functional but also showcase the cararra marble on the wall. Unique glass pendants are a dramatic addition to the space as is the ikat wallpaper in the WC. To finish out the vanity space we added a shallow white upper cabinet for additional storage.
BEFORE
AFTER
AFTER
The best part of this remodel? Tearing out the awful, dated carpet! We chose porcelain tile with the look of hardwoods for a more functional and modern space.
Curtains soften the corner while creating privacy and framing the soaking tub.
Photo Credit: Holland Photography - Cory Holland - HollandPhotography.biz

Madeline Harper Photography
Esempio di una grande stanza da bagno padronale country con ante in stile shaker, ante bianche, vasca freestanding, doccia ad angolo, pareti bianche, pavimento in gres porcellanato, lavabo da incasso, top in quarzo composito, pavimento grigio, porta doccia a battente e top bianco
Esempio di una grande stanza da bagno padronale country con ante in stile shaker, ante bianche, vasca freestanding, doccia ad angolo, pareti bianche, pavimento in gres porcellanato, lavabo da incasso, top in quarzo composito, pavimento grigio, porta doccia a battente e top bianco

Natalie from the Palm Co
Idee per una stanza da bagno padronale contemporanea con ante lisce, ante in legno scuro, vasca freestanding, doccia a filo pavimento, WC monopezzo, piastrelle bianche, pareti bianche, pavimento in gres porcellanato, lavabo a bacinella, pavimento grigio, doccia aperta, top bianco, piastrelle in gres porcellanato, top in quarzo composito, due lavabi e mobile bagno sospeso
Idee per una stanza da bagno padronale contemporanea con ante lisce, ante in legno scuro, vasca freestanding, doccia a filo pavimento, WC monopezzo, piastrelle bianche, pareti bianche, pavimento in gres porcellanato, lavabo a bacinella, pavimento grigio, doccia aperta, top bianco, piastrelle in gres porcellanato, top in quarzo composito, due lavabi e mobile bagno sospeso

Back to back bathroom vanities make quite a unique statement in this main bathroom. Add a luxury soaker tub, walk-in shower and white shiplap walls, and you have a retreat spa like no where else in the house!

Ispirazione per una grande stanza da bagno padronale contemporanea con ante lisce, ante in legno chiaro, vasca freestanding, doccia aperta, WC sospeso, piastrelle nere, piastrelle in travertino, pareti bianche, pavimento in marmo, lavabo a bacinella, top in marmo, pavimento grigio, porta doccia a battente, top bianco, panca da doccia, due lavabi e mobile bagno sospeso

This stunning Gainesville bathroom design is a spa style retreat with a large vanity, freestanding tub, and spacious open shower. The Shiloh Cabinetry vanity with a Windsor door style in a Stonehenge finish on Alder gives the space a warm, luxurious feel, accessorized with Top Knobs honey bronze finish hardware. The large L-shaped vanity space has ample storage including tower cabinets with a make up vanity in the center. Large beveled framed mirrors to match the vanity fit neatly between each tower cabinet and Savoy House light fixtures are a practical addition that also enhances the style of the space. An engineered quartz countertop, plus Kohler Archer sinks and Kohler Purist faucets complete the vanity area. A gorgeous Strom freestanding tub add an architectural appeal to the room, paired with a Kohler bath faucet, and set against the backdrop of a Stone Impressions Lotus Shadow Thassos Marble tiled accent wall with a chandelier overhead. Adjacent to the tub is the spacious open shower style featuring Soci 3x12 textured white tile, gold finish Kohler showerheads, and recessed storage niches. A large, arched window offers natural light to the space, and towel hooks plus a radiator towel warmer sit just outside the shower. Happy Floors Northwind white 6 x 36 wood look porcelain floor tile in a herringbone pattern complete the look of this space.

Esempio di una grande stanza da bagno padronale design con vasca freestanding, doccia ad angolo, piastrelle bianche, pareti bianche, pavimento in cementine, pavimento nero e porta doccia a battente

This spa like master bath was transformed into an eye catching oasis featuring a marble patterned accent wall, freestanding tub and spacious corner shower. His and hers vanities face one another, while the toilet is tucked away in a separate water closet. The beaded chandelier over the tub serves as a beautiful focal point and accents the curved picture window that floods the bath with natural light.
Stanze da Bagno con vasca freestanding e pareti bianche - Foto e idee per arredare
1