Stanze da Bagno con pareti beige e pavimento in ardesia - Foto e idee per arredare
Filtra anche per:
Budget
Ordina per:Popolari oggi
1 - 20 di 1.674 foto
1 di 3

Ispirazione per una piccola stanza da bagno per bambini chic con ante in stile shaker, ante blu, vasca ad alcova, doccia alcova, WC monopezzo, piastrelle beige, piastrelle in ceramica, pareti beige, pavimento in ardesia, lavabo da incasso, top in quarzo composito, pavimento nero, doccia con tenda, top bianco, un lavabo e mobile bagno freestanding
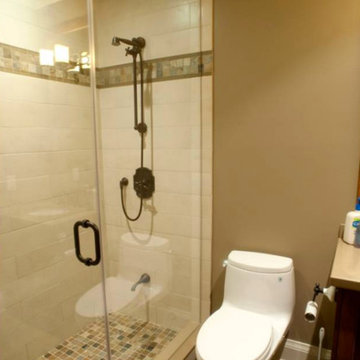
Idee per una piccola stanza da bagno con doccia stile americano con ante in stile shaker, ante in legno bruno, doccia ad angolo, WC monopezzo, pareti beige, pavimento in ardesia, lavabo sottopiano e top in superficie solida

Alpha Wellness Sensations is an international leader, pioneer and trendsetter in the high-end wellness industry for decades, supplying a wide range of exceptional quality steam baths, sunbeds, traditional and infrared saunas. The company specializes in custom-built spa, rejuvenation and wellness solutions.

Stephen Sullivan Inc.
Idee per un'ampia sauna costiera con pareti beige, pavimento in ardesia e pavimento marrone
Idee per un'ampia sauna costiera con pareti beige, pavimento in ardesia e pavimento marrone

Photographer: David Whittaker
Idee per una grande stanza da bagno padronale design con lavabo sottopiano, piastrelle beige, vasca sottopiano, ante in legno bruno, pareti beige, pavimento in ardesia e top in granito
Idee per una grande stanza da bagno padronale design con lavabo sottopiano, piastrelle beige, vasca sottopiano, ante in legno bruno, pareti beige, pavimento in ardesia e top in granito

This award winning master bath update features a floating vanity with concrete top and a full wet room.
Immagine di una grande stanza da bagno padronale chic con ante lisce, ante marroni, vasca freestanding, zona vasca/doccia separata, WC a due pezzi, piastrelle beige, piastrelle diamantate, pareti beige, pavimento in ardesia, lavabo sottopiano, top in cemento, pavimento grigio, porta doccia a battente, top grigio, panca da doccia, due lavabi e mobile bagno sospeso
Immagine di una grande stanza da bagno padronale chic con ante lisce, ante marroni, vasca freestanding, zona vasca/doccia separata, WC a due pezzi, piastrelle beige, piastrelle diamantate, pareti beige, pavimento in ardesia, lavabo sottopiano, top in cemento, pavimento grigio, porta doccia a battente, top grigio, panca da doccia, due lavabi e mobile bagno sospeso
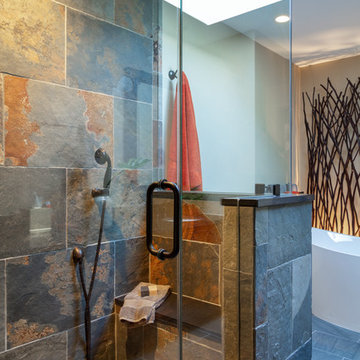
Shower
Foto di una stanza da bagno padronale rustica di medie dimensioni con vasca freestanding, doccia ad angolo, piastrelle in ardesia, pareti beige, pavimento in ardesia, pavimento grigio e porta doccia a battente
Foto di una stanza da bagno padronale rustica di medie dimensioni con vasca freestanding, doccia ad angolo, piastrelle in ardesia, pareti beige, pavimento in ardesia, pavimento grigio e porta doccia a battente

Builder | Thin Air Construction |
Electrical Contractor- Shadow Mtn. Electric
Photography | Jon Kohlwey
Designer | Tara Bender
Starmark Cabinetry
Esempio di una stanza da bagno padronale stile rurale di medie dimensioni con ante in stile shaker, ante in legno bruno, vasca ad alcova, vasca/doccia, WC monopezzo, piastrelle grigie, piastrelle di marmo, pareti beige, pavimento in ardesia, lavabo sottopiano, top in marmo, pavimento grigio, doccia con tenda e top grigio
Esempio di una stanza da bagno padronale stile rurale di medie dimensioni con ante in stile shaker, ante in legno bruno, vasca ad alcova, vasca/doccia, WC monopezzo, piastrelle grigie, piastrelle di marmo, pareti beige, pavimento in ardesia, lavabo sottopiano, top in marmo, pavimento grigio, doccia con tenda e top grigio
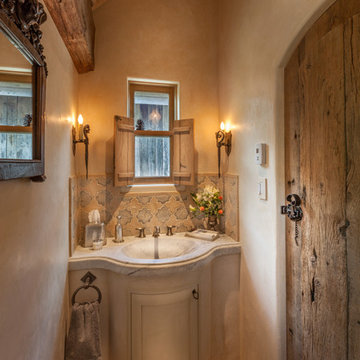
Photo by Lair
Foto di una piccola stanza da bagno tradizionale con ante beige, top in marmo, pareti beige, lavabo integrato, ante con bugna sagomata, piastrelle beige e pavimento in ardesia
Foto di una piccola stanza da bagno tradizionale con ante beige, top in marmo, pareti beige, lavabo integrato, ante con bugna sagomata, piastrelle beige e pavimento in ardesia

The 800 square-foot guest cottage is located on the footprint of a slightly smaller original cottage that was built three generations ago. With a failing structural system, the existing cottage had a very low sloping roof, did not provide for a lot of natural light and was not energy efficient. Utilizing high performing windows, doors and insulation, a total transformation of the structure occurred. A combination of clapboard and shingle siding, with standout touches of modern elegance, welcomes guests to their cozy retreat.
The cottage consists of the main living area, a small galley style kitchen, master bedroom, bathroom and sleeping loft above. The loft construction was a timber frame system utilizing recycled timbers from the Balsams Resort in northern New Hampshire. The stones for the front steps and hearth of the fireplace came from the existing cottage’s granite chimney. Stylistically, the design is a mix of both a “Cottage” style of architecture with some clean and simple “Tech” style features, such as the air-craft cable and metal railing system. The color red was used as a highlight feature, accentuated on the shed dormer window exterior frames, the vintage looking range, the sliding doors and other interior elements.
Photographer: John Hession
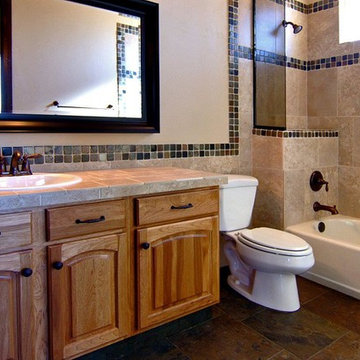
Back When Photography
Immagine di una stanza da bagno con doccia mediterranea di medie dimensioni con lavabo da incasso, ante con bugna sagomata, ante in legno scuro, top piastrellato, vasca/doccia, WC a due pezzi, piastrelle beige, piastrelle in gres porcellanato, pareti beige e pavimento in ardesia
Immagine di una stanza da bagno con doccia mediterranea di medie dimensioni con lavabo da incasso, ante con bugna sagomata, ante in legno scuro, top piastrellato, vasca/doccia, WC a due pezzi, piastrelle beige, piastrelle in gres porcellanato, pareti beige e pavimento in ardesia

We were called in to update the 80s master bathroom with a carpet, large built-in tub that took up a lot of space and was hardly used, and cabinetry that needed improved functionality. The goal of this project was to come up with a new layout to include, among other things, a makeup area for her and a freestanding tub, and design a sophisticated spa-retreat for the owners.

The Tranquility Residence is a mid-century modern home perched amongst the trees in the hills of Suffern, New York. After the homeowners purchased the home in the Spring of 2021, they engaged TEROTTI to reimagine the primary and tertiary bathrooms. The peaceful and subtle material textures of the primary bathroom are rich with depth and balance, providing a calming and tranquil space for daily routines. The terra cotta floor tile in the tertiary bathroom is a nod to the history of the home while the shower walls provide a refined yet playful texture to the room.

Esempio di una stanza da bagno padronale rustica di medie dimensioni con ante lisce, ante con finitura invecchiata, WC a due pezzi, pareti beige, pavimento in ardesia, lavabo sottopiano, top in granito, pavimento multicolore e top multicolore

The sleek lines of this grey granite vanity top complement the Craftsman style cabinetry and unify the diverse tones of the slate floor and shower tiles. Under-mount double sinks maintain a clean, uninterrupted horizontal plane.
Photo:David Dietrich
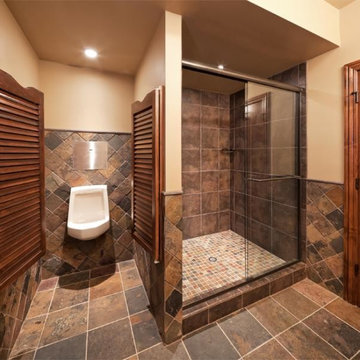
This full bathroom complete with a urinal is one of the many aspects in this custom lower level Kansas City Man Cave.
This 2,264 square foot lower level includes a home theater room, full bar, game space for pool and card tables as well as a custom bathroom complete with a urinal. The ultimate man cave!
Design Connection, Inc. Kansas City interior design provided space planning, material selections, furniture, paint colors, window treatments, lighting selection and architectural plans.

This family of 5 was quickly out-growing their 1,220sf ranch home on a beautiful corner lot. Rather than adding a 2nd floor, the decision was made to extend the existing ranch plan into the back yard, adding a new 2-car garage below the new space - for a new total of 2,520sf. With a previous addition of a 1-car garage and a small kitchen removed, a large addition was added for Master Bedroom Suite, a 4th bedroom, hall bath, and a completely remodeled living, dining and new Kitchen, open to large new Family Room. The new lower level includes the new Garage and Mudroom. The existing fireplace and chimney remain - with beautifully exposed brick. The homeowners love contemporary design, and finished the home with a gorgeous mix of color, pattern and materials.
The project was completed in 2011. Unfortunately, 2 years later, they suffered a massive house fire. The house was then rebuilt again, using the same plans and finishes as the original build, adding only a secondary laundry closet on the main level.

Paul Schlismann Photography - Courtesy of Jonathan Nutt- Southampton Builders LLC
Idee per un'ampia stanza da bagno padronale tradizionale con doccia aperta, ante con bugna sagomata, ante in legno scuro, vasca da incasso, piastrelle marroni, piastrelle grigie, pareti beige, pavimento in ardesia, lavabo a bacinella, top in granito, doccia aperta, piastrelle in ardesia e pavimento marrone
Idee per un'ampia stanza da bagno padronale tradizionale con doccia aperta, ante con bugna sagomata, ante in legno scuro, vasca da incasso, piastrelle marroni, piastrelle grigie, pareti beige, pavimento in ardesia, lavabo a bacinella, top in granito, doccia aperta, piastrelle in ardesia e pavimento marrone

The Tranquility Residence is a mid-century modern home perched amongst the trees in the hills of Suffern, New York. After the homeowners purchased the home in the Spring of 2021, they engaged TEROTTI to reimagine the primary and tertiary bathrooms. The peaceful and subtle material textures of the primary bathroom are rich with depth and balance, providing a calming and tranquil space for daily routines. The terra cotta floor tile in the tertiary bathroom is a nod to the history of the home while the shower walls provide a refined yet playful texture to the room.
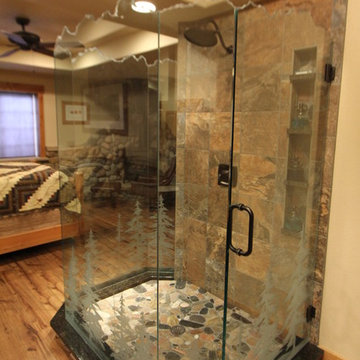
Esempio di una stanza da bagno padronale rustica di medie dimensioni con doccia alcova, piastrelle marroni, piastrelle grigie, piastrelle in pietra, pareti beige, pavimento in ardesia e porta doccia a battente
Stanze da Bagno con pareti beige e pavimento in ardesia - Foto e idee per arredare
1