Stanze da Bagno con nessun'anta e top beige - Foto e idee per arredare
Filtra anche per:
Budget
Ordina per:Popolari oggi
1 - 20 di 597 foto
1 di 3

Charming modern European custom bathroom for a guest cottage with Spanish and moroccan influences! This 3 piece bathroom is designed with airbnb short stay guests in mind; equipped with a Spanish hand carved wood demilune table fitted with a stone counter surface to support a hand painted blue & white talavera vessel sink with wall mount faucet and micro cement shower stall large enough for two with blue & white Moroccan Tile!.

大阪府吹田市「ABCハウジング千里住宅公園」にOPENした「千里展示場」は、2つの表情を持ったユニークな外観に、懐かしいのに新しい2つの玄関を結ぶ広大な通り土間、広くて開放的な空間を実現するハーフ吹抜のあるリビングや、お子様のプレイスポットとして最適なスキップフロアによる階段家具で上がるロフト、約28帖の広大な小屋裏収納、標準天井高である2.45mと比べて0.3mも高い天井高を1階全室で実現した「高い天井の家〜 MOMIJI HIGH 〜」仕様、SI設計の採用により家族の成長と共に変化する柔軟性の設計等、実際の住まいづくりに役立つアイディア満載のモデルハウスです。ご来場予約はこちらから https://www.ai-design-home.co.jp/cgi-bin/reservation/index.html
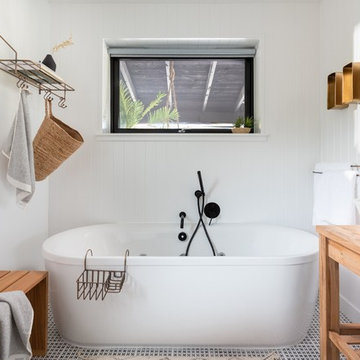
Ispirazione per una stanza da bagno padronale scandinava di medie dimensioni con ante in legno chiaro, vasca freestanding, pareti bianche, pavimento con piastrelle in ceramica, top in legno, pavimento multicolore, top beige, nessun'anta e lavabo a bacinella
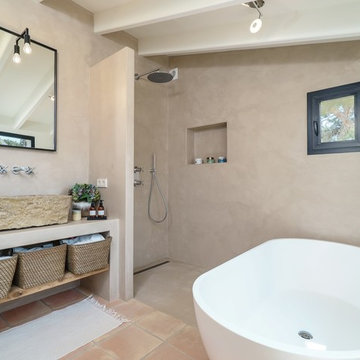
Pedro Martinez
Immagine di una stanza da bagno padronale mediterranea con nessun'anta, vasca freestanding, doccia a filo pavimento, pareti grigie, doccia aperta, pavimento in terracotta, lavabo rettangolare, pavimento beige e top beige
Immagine di una stanza da bagno padronale mediterranea con nessun'anta, vasca freestanding, doccia a filo pavimento, pareti grigie, doccia aperta, pavimento in terracotta, lavabo rettangolare, pavimento beige e top beige
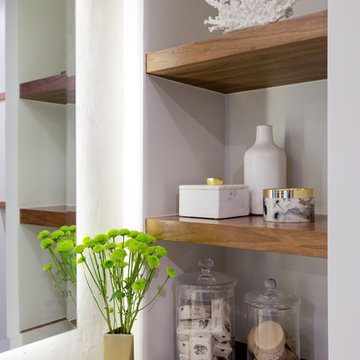
Ispirazione per una stanza da bagno padronale costiera di medie dimensioni con nessun'anta, ante in legno scuro, doccia alcova, pareti bianche, pavimento in cemento, lavabo integrato, top in pietra calcarea, pavimento grigio, porta doccia a battente e top beige

Nos clients ont fait l'acquisition de ce 135 m² afin d'y loger leur future famille. Le couple avait une certaine vision de leur intérieur idéal : de grands espaces de vie et de nombreux rangements.
Nos équipes ont donc traduit cette vision physiquement. Ainsi, l'appartement s'ouvre sur une entrée intemporelle où se dresse un meuble Ikea et une niche boisée. Éléments parfaits pour habiller le couloir et y ranger des éléments sans l'encombrer d'éléments extérieurs.
Les pièces de vie baignent dans la lumière. Au fond, il y a la cuisine, située à la place d'une ancienne chambre. Elle détonne de par sa singularité : un look contemporain avec ses façades grises et ses finitions en laiton sur fond de papier au style anglais.
Les rangements de la cuisine s'invitent jusqu'au premier salon comme un trait d'union parfait entre les 2 pièces.
Derrière une verrière coulissante, on trouve le 2e salon, lieu de détente ultime avec sa bibliothèque-meuble télé conçue sur-mesure par nos équipes.
Enfin, les SDB sont un exemple de notre savoir-faire ! Il y a celle destinée aux enfants : spacieuse, chaleureuse avec sa baignoire ovale. Et celle des parents : compacte et aux traits plus masculins avec ses touches de noir.
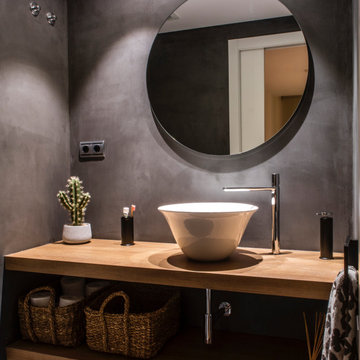
Immagine di una stanza da bagno con doccia design di medie dimensioni con nessun'anta, ante in legno scuro, piastrelle grigie, lavabo a bacinella, top in legno e top beige
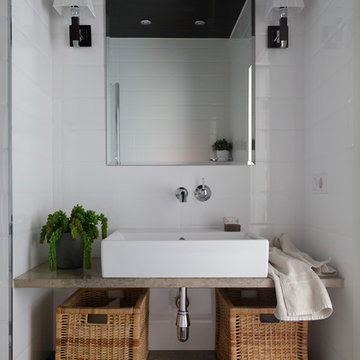
Idee per una stanza da bagno contemporanea con nessun'anta, piastrelle bianche, lavabo a bacinella, pavimento nero e top beige

The custom vanity features a shell stone top supported by an iron base with a silver patina finish. An amber glass bowl is serviced by a satin nickel faucet; a colorful shower drape highlights the sophisticated tropical flavor.
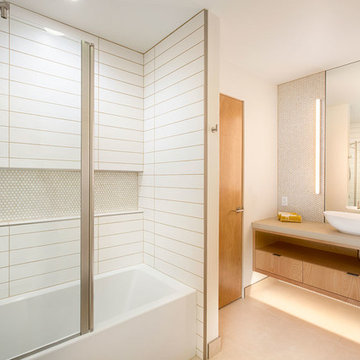
Foto di una stanza da bagno scandinava di medie dimensioni con nessun'anta, ante in legno chiaro, vasca ad alcova, vasca/doccia, piastrelle multicolore, piastrelle a mosaico, pareti beige, pavimento in gres porcellanato, lavabo a bacinella, top in superficie solida, pavimento marrone, porta doccia scorrevole e top beige
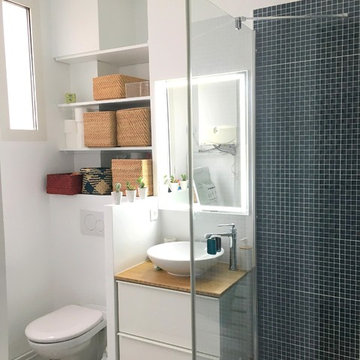
Immagine di una stanza da bagno padronale design di medie dimensioni con nessun'anta, ante bianche, doccia ad angolo, WC sospeso, piastrelle verdi, piastrelle in ceramica, pareti bianche, pavimento con piastrelle in ceramica, lavabo a bacinella, top in legno, pavimento beige e top beige
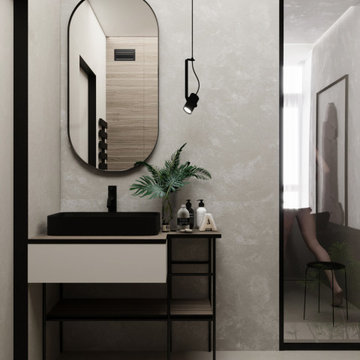
Esempio di una piccola stanza da bagno con doccia moderna con nessun'anta, ante beige, doccia aperta, pareti grigie, pavimento in cementine, lavabo a bacinella, top in legno, pavimento grigio, doccia aperta, top beige, un lavabo e mobile bagno freestanding
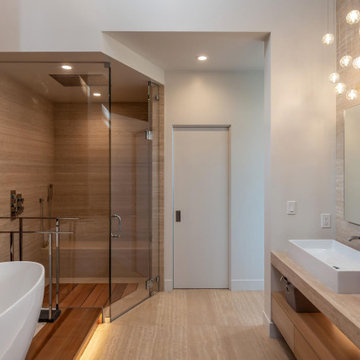
Foto di una grande stanza da bagno padronale design con nessun'anta, vasca freestanding, doccia ad angolo, piastrelle beige, piastrelle in gres porcellanato, pareti bianche, pavimento in gres porcellanato, lavabo a bacinella, top in legno, pavimento beige, porta doccia a battente e top beige

Réfection totale de cette salle d'eau, style atelier, vintage réchauffé par des éléments en bois.
Photo : Léandre Cheron
Idee per una piccola stanza da bagno con doccia design con doccia a filo pavimento, WC sospeso, piastrelle diamantate, pareti bianche, pavimento in cementine, top in legno, pavimento nero, nessun'anta, ante in legno scuro, piastrelle bianche, lavabo a bacinella, doccia aperta e top beige
Idee per una piccola stanza da bagno con doccia design con doccia a filo pavimento, WC sospeso, piastrelle diamantate, pareti bianche, pavimento in cementine, top in legno, pavimento nero, nessun'anta, ante in legno scuro, piastrelle bianche, lavabo a bacinella, doccia aperta e top beige

Idee per una stanza da bagno padronale design di medie dimensioni con nessun'anta, piastrelle nere, piastrelle in gres porcellanato, pareti bianche, pavimento in gres porcellanato, porta doccia a battente, top beige, panca da doccia, un lavabo, mobile bagno sospeso, soffitto a volta, top in quarzo composito, ante in legno scuro, doccia a filo pavimento, WC monopezzo, lavabo sottopiano e pavimento grigio

This Tiny Home has a unique shower structure that points out over the tongue of the tiny house trailer. This provides much more room to the entire bathroom and centers the beautiful shower so that it is what you see looking through the bathroom door. The gorgeous blue tile is hit with natural sunlight from above allowed in to nurture the ferns by way of clear roofing. Yes, there is a skylight in the shower and plants making this shower conveniently located in your bathroom feel like an outdoor shower. It has a large rounded sliding glass door that lets the space feel open and well lit. There is even a frosted sliding pocket door that also lets light pass back and forth. There are built-in shelves to conserve space making the shower, bathroom, and thus the tiny house, feel larger, open and airy.

This tiny home has utilized space-saving design and put the bathroom vanity in the corner of the bathroom. Natural light in addition to track lighting makes this vanity perfect for getting ready in the morning. Triangle corner shelves give an added space for personal items to keep from cluttering the wood counter. This contemporary, costal Tiny Home features a bathroom with a shower built out over the tongue of the trailer it sits on saving space and creating space in the bathroom. This shower has it's own clear roofing giving the shower a skylight. This allows tons of light to shine in on the beautiful blue tiles that shape this corner shower. Stainless steel planters hold ferns giving the shower an outdoor feel. With sunlight, plants, and a rain shower head above the shower, it is just like an outdoor shower only with more convenience and privacy. The curved glass shower door gives the whole tiny home bathroom a bigger feel while letting light shine through to the rest of the bathroom. The blue tile shower has niches; built-in shower shelves to save space making your shower experience even better. The bathroom door is a pocket door, saving space in both the bathroom and kitchen to the other side. The frosted glass pocket door also allows light to shine through.

Fotografía: David Zarzoso y Lorenzo Franzi
Foto di una stanza da bagno minimalista con nessun'anta, piastrelle grigie, piastrelle beige, ante in legno chiaro, vasca da incasso, doccia a filo pavimento, piastrelle a mosaico, pareti bianche, lavabo a bacinella, top in legno, pavimento grigio, doccia aperta e top beige
Foto di una stanza da bagno minimalista con nessun'anta, piastrelle grigie, piastrelle beige, ante in legno chiaro, vasca da incasso, doccia a filo pavimento, piastrelle a mosaico, pareti bianche, lavabo a bacinella, top in legno, pavimento grigio, doccia aperta e top beige
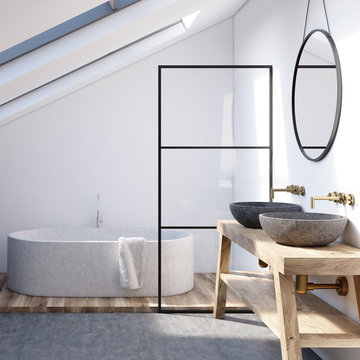
Ispirazione per una stanza da bagno con doccia scandinava con nessun'anta, vasca freestanding, pareti bianche, pavimento in cemento, lavabo a bacinella, top in legno, pavimento grigio e top beige

主寝室の専用浴室です。羊蹄山を眺めながら、入浴することができます。回転窓を開けると露天風呂気分です。
Foto di una grande stanza da bagno padronale stile rurale con nessun'anta, ante beige, vasca da incasso, zona vasca/doccia separata, WC monopezzo, piastrelle marroni, piastrelle in gres porcellanato, pareti marroni, pavimento in gres porcellanato, lavabo da incasso, top in legno, pavimento grigio, doccia aperta, top beige, due lavabi, mobile bagno incassato e soffitto in legno
Foto di una grande stanza da bagno padronale stile rurale con nessun'anta, ante beige, vasca da incasso, zona vasca/doccia separata, WC monopezzo, piastrelle marroni, piastrelle in gres porcellanato, pareti marroni, pavimento in gres porcellanato, lavabo da incasso, top in legno, pavimento grigio, doccia aperta, top beige, due lavabi, mobile bagno incassato e soffitto in legno
Stanze da Bagno con nessun'anta e top beige - Foto e idee per arredare
1